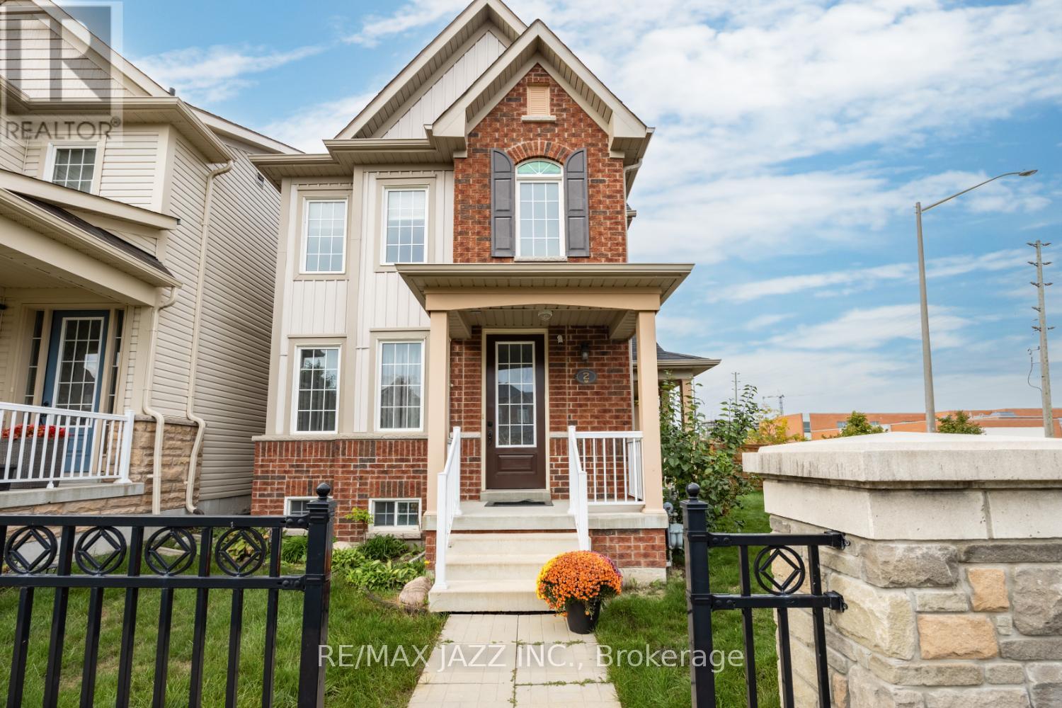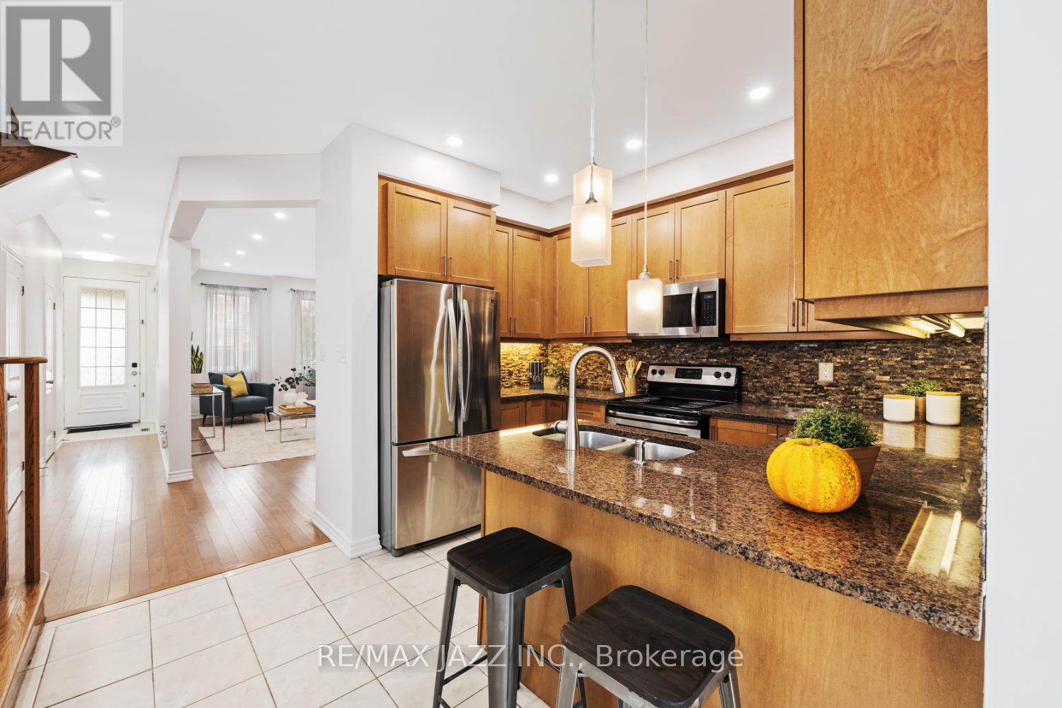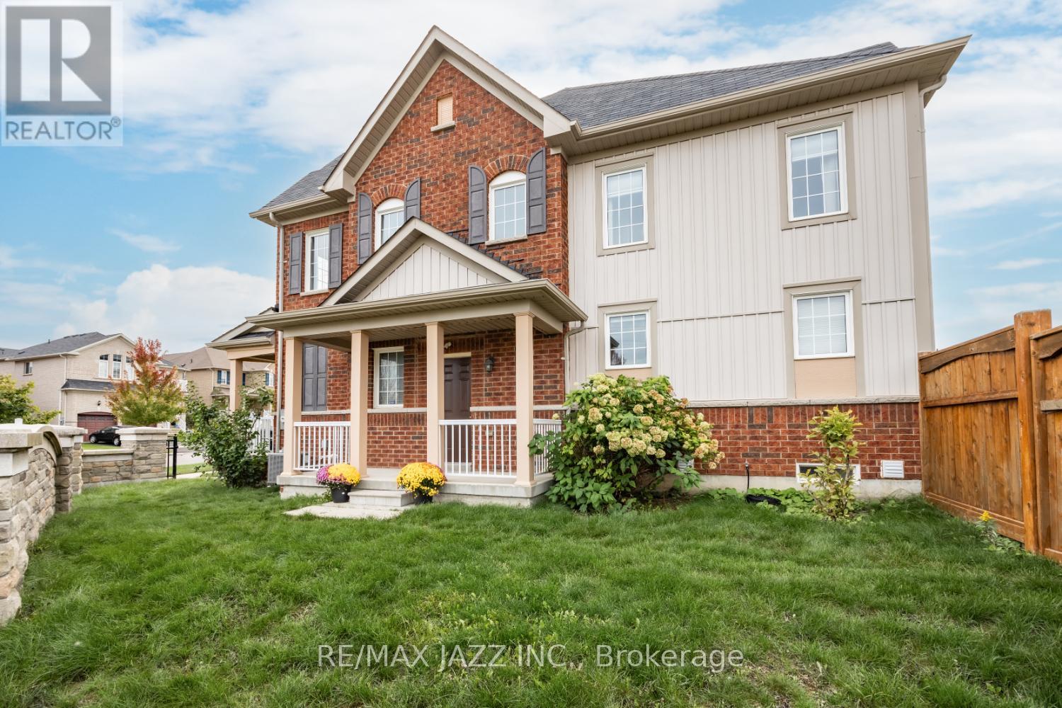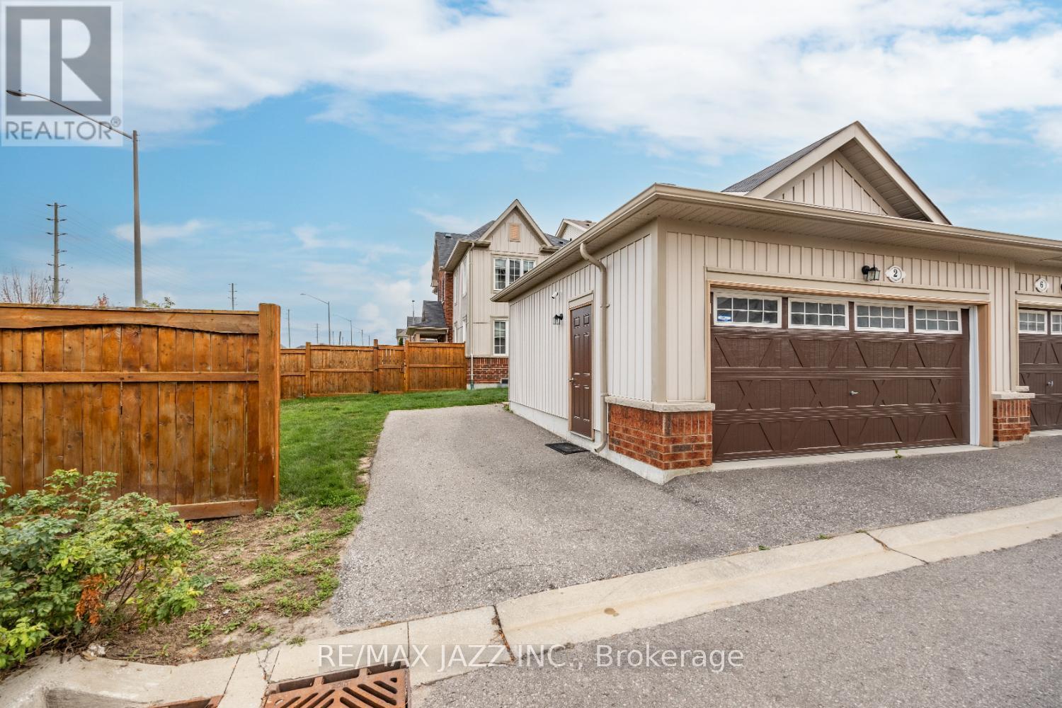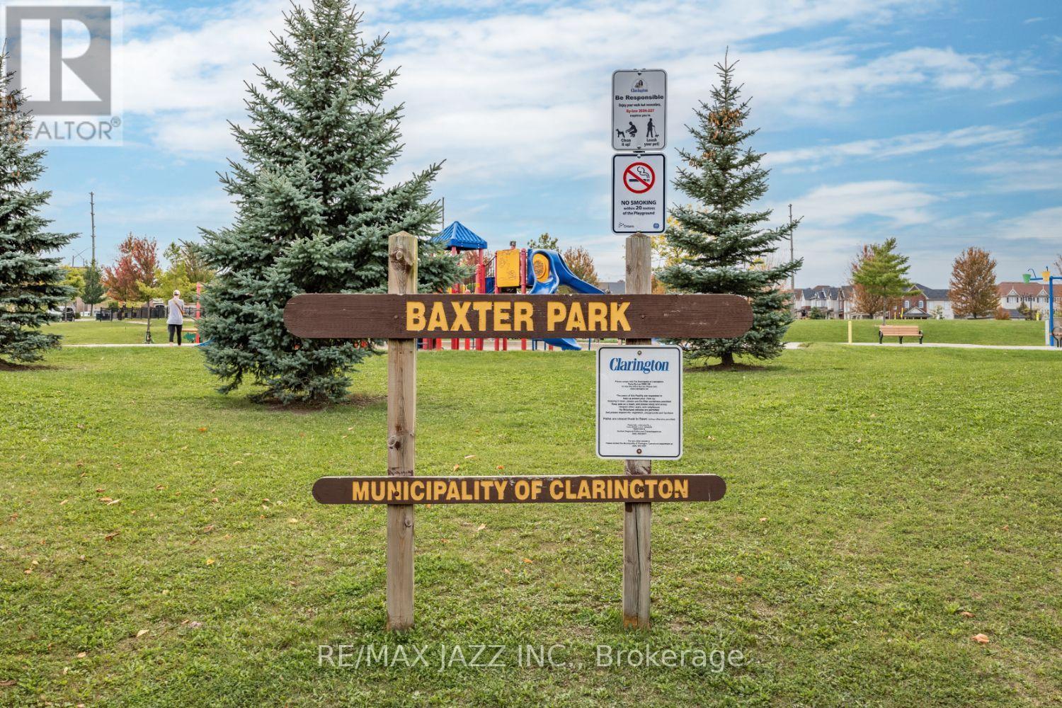2 Mcbride Avenue Clarington (Bowmanville), Ontario L1C 0J6
$749,900
Attractive, two storey home situated on a corner lot in a very convenient location. Quick and easy access to Hwy 401. Walk to schools, shopping, parks, restaurants, and transit. Three entrances into the home from the front, side and back. Kitchen, with breakfast area, boasts tile flooring, a convenient breakfast bar, granite counters, a striking tile backsplash and stainless steel appliances. Combined dining and living area features pot lighting and gleaming hardwood floors. The second floor features three good-sized bedrooms, including a primary bedroom with a walk-in closet and a three piece ensuite. A separate side entrance, with covered porch, leads to the downstairs. The basement contains a spacious recreation room, complete with a wet bar with ample cupboard space and a built-in dishwasher making it ideal for entertaining. A fourth bedroom in the basement comes with a double closet for added storage. The property also contains a detached two car garage. ** This is a linked property.** **** EXTRAS **** Practical home offering so many nearby amenities. (id:28587)
Open House
This property has open houses!
2:00 pm
Ends at:4:00 pm
2:00 pm
Ends at:4:00 pm
Property Details
| MLS® Number | E9381052 |
| Property Type | Single Family |
| Community Name | Bowmanville |
| Features | Irregular Lot Size |
| ParkingSpaceTotal | 4 |
Building
| BathroomTotal | 4 |
| BedroomsAboveGround | 3 |
| BedroomsBelowGround | 1 |
| BedroomsTotal | 4 |
| Appliances | Dishwasher, Dryer, Microwave, Range, Refrigerator, Stove, Washer |
| BasementDevelopment | Finished |
| BasementFeatures | Separate Entrance |
| BasementType | N/a (finished) |
| ConstructionStyleAttachment | Detached |
| CoolingType | Central Air Conditioning |
| ExteriorFinish | Brick, Vinyl Siding |
| FlooringType | Tile, Hardwood, Laminate |
| FoundationType | Unknown |
| HalfBathTotal | 1 |
| HeatingFuel | Natural Gas |
| HeatingType | Forced Air |
| StoriesTotal | 2 |
| Type | House |
| UtilityWater | Municipal Water |
Parking
| Detached Garage |
Land
| Acreage | No |
| Sewer | Sanitary Sewer |
| SizeDepth | 104 Ft ,11 In |
| SizeFrontage | 26 Ft ,8 In |
| SizeIrregular | 26.73 X 104.99 Ft |
| SizeTotalText | 26.73 X 104.99 Ft |
Rooms
| Level | Type | Length | Width | Dimensions |
|---|---|---|---|---|
| Second Level | Primary Bedroom | 4.42 m | 3.57 m | 4.42 m x 3.57 m |
| Second Level | Bedroom 2 | 3.62 m | 2.91 m | 3.62 m x 2.91 m |
| Second Level | Bedroom 3 | 4.51 m | 2.46 m | 4.51 m x 2.46 m |
| Basement | Bedroom 4 | 3.05 m | 2.72 m | 3.05 m x 2.72 m |
| Basement | Recreational, Games Room | 5.58 m | 4.9 m | 5.58 m x 4.9 m |
| Main Level | Kitchen | 3.36 m | 2.47 m | 3.36 m x 2.47 m |
| Main Level | Eating Area | 3.26 m | 2.73 m | 3.26 m x 2.73 m |
| Main Level | Living Room | 6.44 m | 2.94 m | 6.44 m x 2.94 m |
| Main Level | Dining Room | 6.44 m | 1 m | 6.44 m x 1 m |
https://www.realtor.ca/real-estate/27500625/2-mcbride-avenue-clarington-bowmanville-bowmanville
Interested?
Contact us for more information
Marlene Boyle
Broker
113 King St East Unit 2
Bowmanville, Ontario L1C 1N4
Shawna Davidovich
Salesperson
113 King St East Unit 2
Bowmanville, Ontario L1C 1N4


