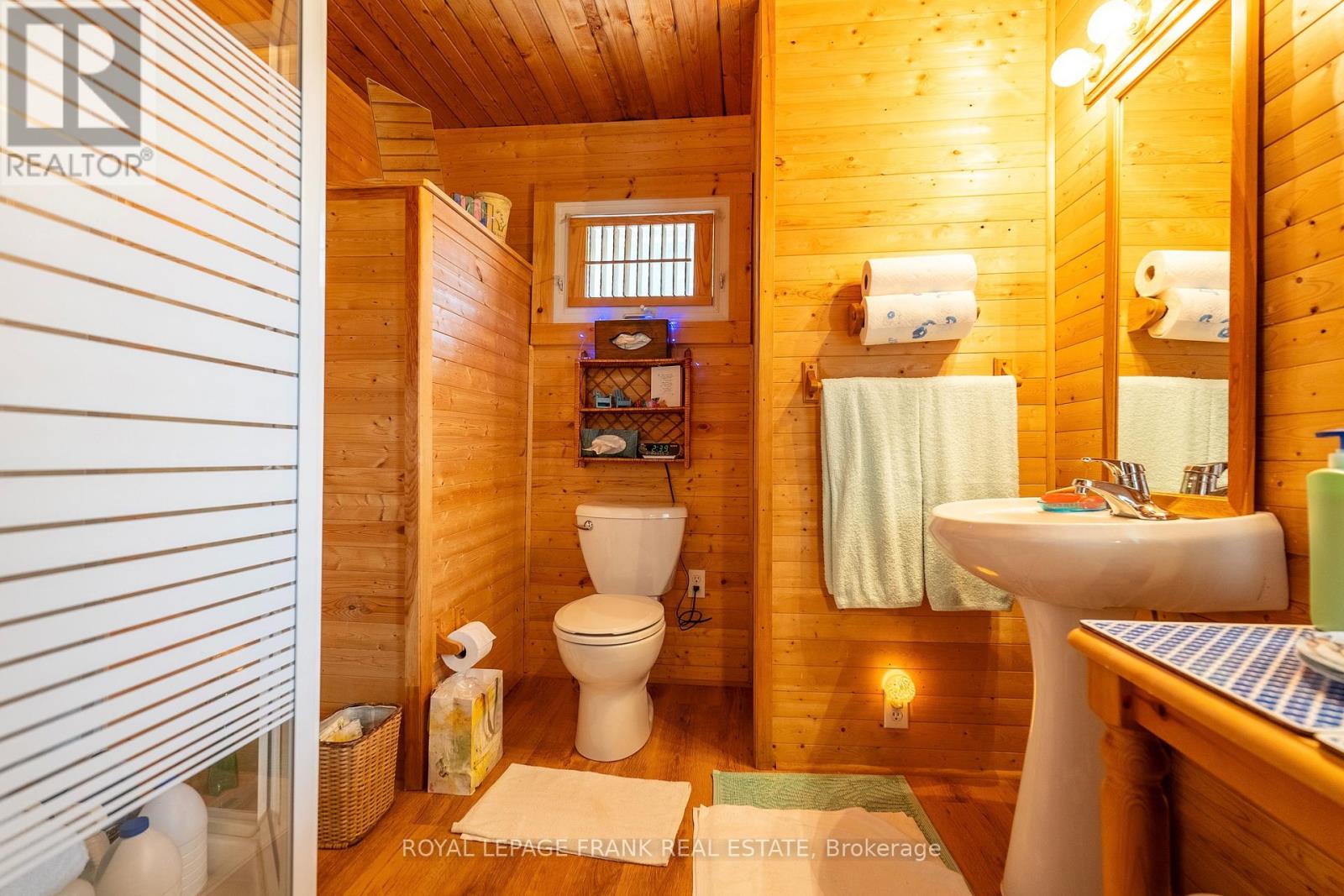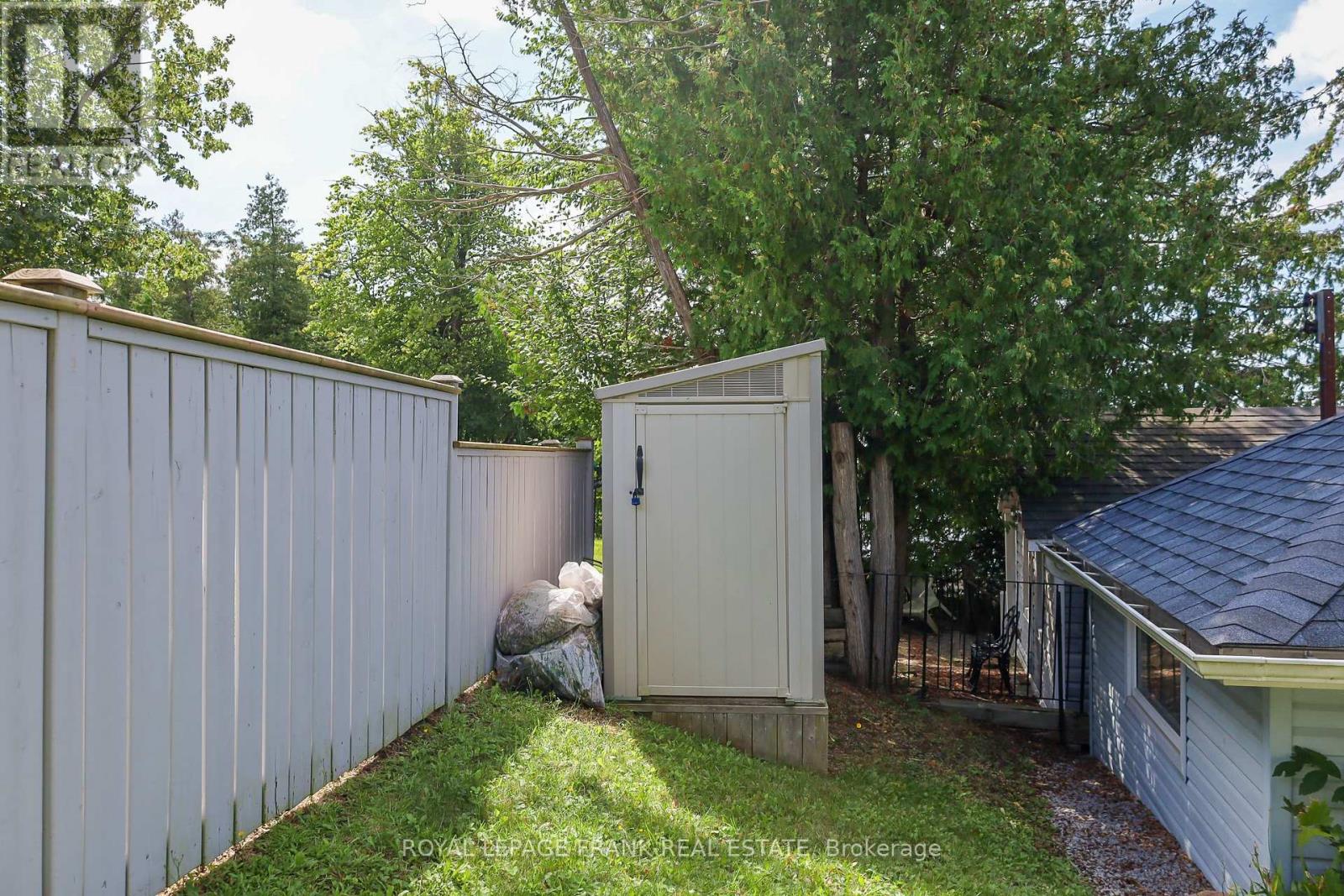2 Hazel Street Kawartha Lakes, Ontario K0M 1L0
$679,000
STURGEON LAKE - Two separately deeded properties being sold together with two leased waterfront spaces. 2 Hazel Street is a wetslip boathouse + finished loft bunkhouse (24.7 x 9.8 ft interior open concept space) right on the lakefront with beautiful views over the water. There is a garden tool shed and there are 2 decks here, one is at the entrance and the other is right on the waterfront. 2320 Thurstonia Road is an immaculate and turnkey cottage with two bedrooms, one 3 pc. bathroom, a very private rear deck, lovely gardens, fenced yard, new laminate flooring throughout, new pine tongue & groove walls and ceilings, kitchen with fridge and stove, spacious living room & enclosed porch with walkout to front deck with sunset views. All furnishings included making this truly turnkey. 2320 Thurstonia Rd has the 2nd leased waterfront dock space including a small deck on Sturgeon Lake (a dock could be added). Excellent location minutes to Lindsay or Bobcaygeon and only 1.5 hours from Toronto. **** EXTRAS **** Large storage space in attic, access is in the kitchen ceiling. Approximate lot size for 2320 Thurstonia Road: 46.1 ft x 59 ft. (id:28587)
Property Details
| MLS® Number | X9308524 |
| Property Type | Single Family |
| Community Name | Rural Verulam |
| AmenitiesNearBy | Marina, Park |
| Features | Sloping, Level |
| ParkingSpaceTotal | 1 |
| Structure | Shed, Boathouse, Boathouse |
| ViewType | View |
| WaterFrontType | Waterfront |
Building
| BathroomTotal | 1 |
| BedroomsAboveGround | 2 |
| BedroomsTotal | 2 |
| Appliances | Water Heater, Refrigerator, Stove, Window Coverings |
| ArchitecturalStyle | Bungalow |
| ConstructionStyleAttachment | Detached |
| ExteriorFinish | Vinyl Siding |
| FlooringType | Laminate |
| FoundationType | Wood/piers, Wood |
| HeatingType | Other |
| StoriesTotal | 1 |
| Type | House |
Land
| AccessType | Year-round Access, Private Docking |
| Acreage | No |
| FenceType | Fenced Yard |
| LandAmenities | Marina, Park |
| Sewer | Holding Tank |
| SizeFrontage | 20 Ft |
| SizeIrregular | 20 Ft |
| SizeTotalText | 20 Ft|under 1/2 Acre |
| ZoningDescription | R1 |
Rooms
| Level | Type | Length | Width | Dimensions |
|---|---|---|---|---|
| Main Level | Kitchen | 3.6 m | 3.66 m | 3.6 m x 3.66 m |
| Main Level | Living Room | 3.69 m | 5.22 m | 3.69 m x 5.22 m |
| Main Level | Bathroom | 2.16 m | 2.38 m | 2.16 m x 2.38 m |
| Main Level | Bedroom | 2.29 m | 3.02 m | 2.29 m x 3.02 m |
| Main Level | Bedroom | 2.29 m | 2.8 m | 2.29 m x 2.8 m |
| Main Level | Sunroom | 2.23 m | 5.22 m | 2.23 m x 5.22 m |
| Main Level | Other | 7.53 m | 2.99 m | 7.53 m x 2.99 m |
Utilities
| Cable | Available |
https://www.realtor.ca/real-estate/27388489/2-hazel-street-kawartha-lakes-rural-verulam
Interested?
Contact us for more information
Alison Emma Lodwick
Broker
89 Bolton St. Box 280
Bobcaygeon, Ontario K0M 1A0










































