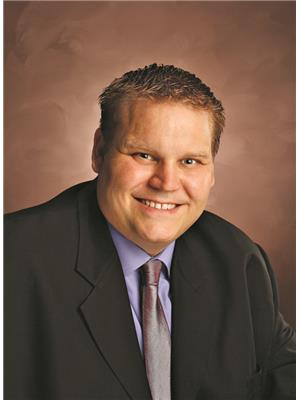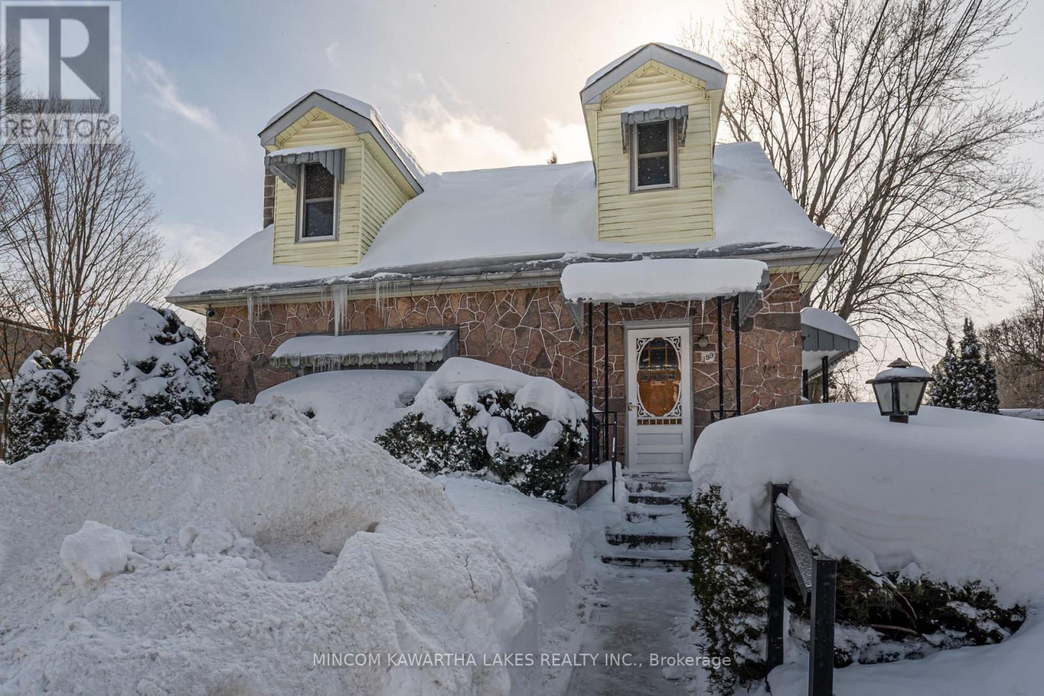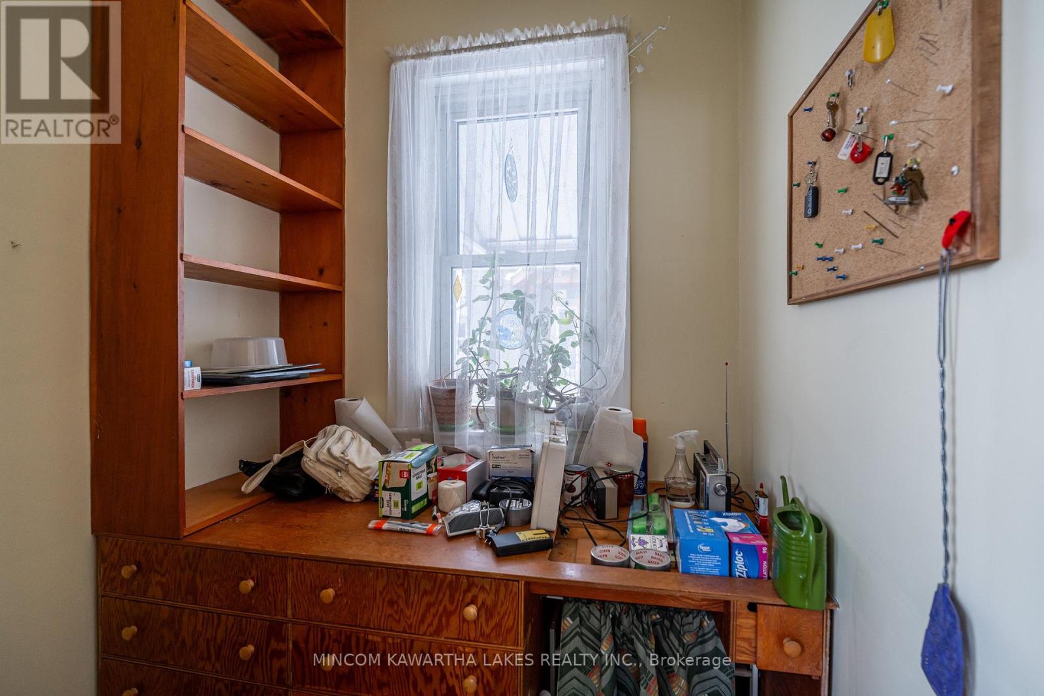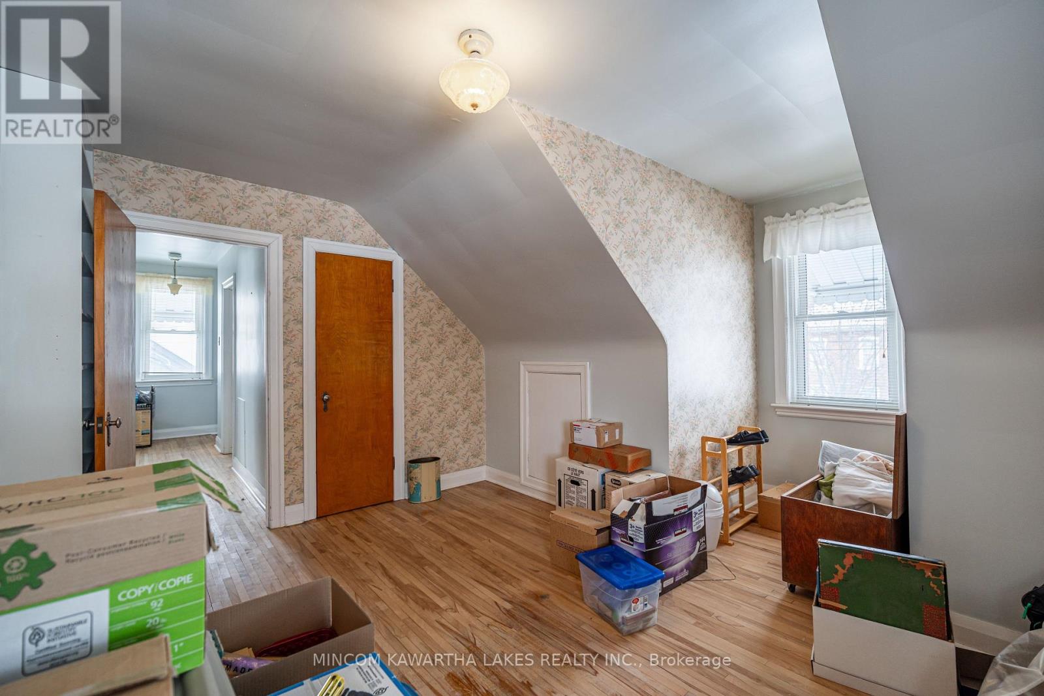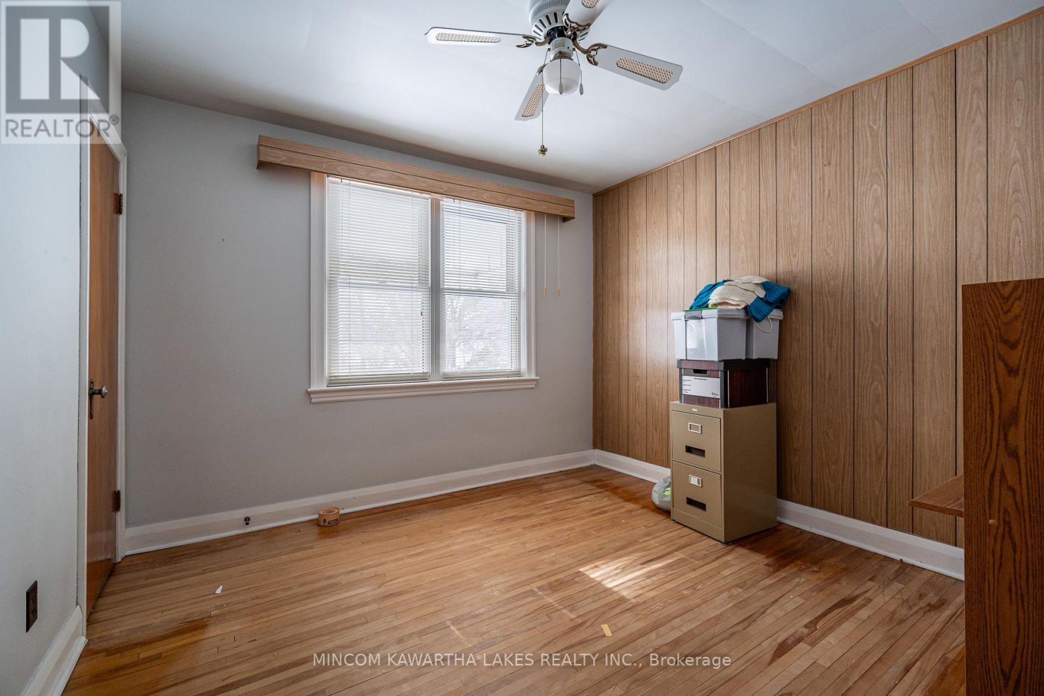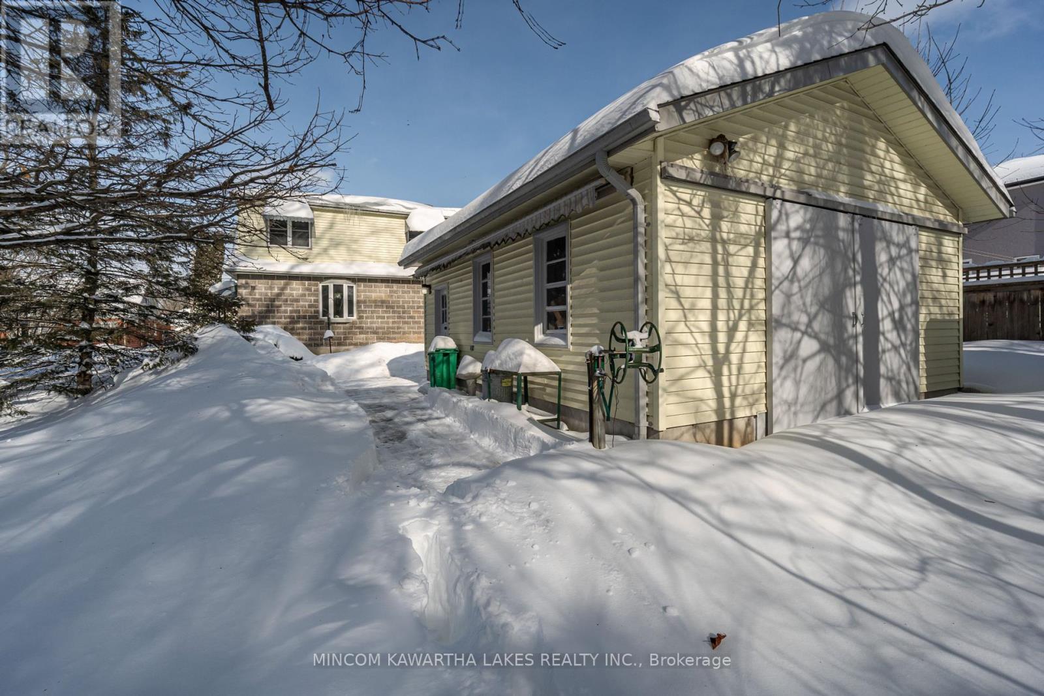3 Bedroom
2 Bathroom
Central Air Conditioning
Forced Air
$549,900
Offered for sale for the first time since 1947, this charming family home has been lovingly maintained over the years. Nestled on a generous 63 x 180-foot lot, the property features a double-car garage with additional parking for four cars. Inside, you'll find three spacious bedrooms and 1.5 baths. The home boasts hardwood floors throughout, elegant crown moulding, and beaded French glass doors that lead into the inviting living room with soaring ceilings. Upstairs, all three bedrooms have hardwood floors, and the bathroom offers convenient built-in storage. This home is ideally located within walking distance to schools, a church, shopping, and restaurants, making it a perfect blend of comfort and convenience. (id:28587)
Property Details
|
MLS® Number
|
X11982116 |
|
Property Type
|
Single Family |
|
Community Name
|
Northcrest |
|
Amenities Near By
|
Place Of Worship, Schools, Public Transit, Park, Hospital |
|
Community Features
|
School Bus |
|
Parking Space Total
|
6 |
Building
|
Bathroom Total
|
2 |
|
Bedrooms Above Ground
|
3 |
|
Bedrooms Total
|
3 |
|
Appliances
|
Water Heater |
|
Basement Development
|
Unfinished |
|
Basement Type
|
Full (unfinished) |
|
Construction Style Attachment
|
Detached |
|
Cooling Type
|
Central Air Conditioning |
|
Exterior Finish
|
Concrete, Stone |
|
Foundation Type
|
Block |
|
Half Bath Total
|
1 |
|
Heating Fuel
|
Oil |
|
Heating Type
|
Forced Air |
|
Stories Total
|
2 |
|
Type
|
House |
|
Utility Water
|
Municipal Water |
Parking
Land
|
Acreage
|
No |
|
Land Amenities
|
Place Of Worship, Schools, Public Transit, Park, Hospital |
|
Sewer
|
Sanitary Sewer |
|
Size Depth
|
180 Ft |
|
Size Frontage
|
63 Ft |
|
Size Irregular
|
63 X 180 Ft |
|
Size Total Text
|
63 X 180 Ft |
|
Zoning Description
|
R1 |
Rooms
| Level |
Type |
Length |
Width |
Dimensions |
|
Second Level |
Primary Bedroom |
5.42 m |
3.35 m |
5.42 m x 3.35 m |
|
Second Level |
Bedroom 2 |
3.24 m |
3.34 m |
3.24 m x 3.34 m |
|
Second Level |
Bedroom 3 |
4.33 m |
4.34 m |
4.33 m x 4.34 m |
|
Main Level |
Living Room |
5.9 m |
4.05 m |
5.9 m x 4.05 m |
|
Main Level |
Dining Room |
3.68 m |
3.27 m |
3.68 m x 3.27 m |
|
Main Level |
Kitchen |
3.23 m |
3.26 m |
3.23 m x 3.26 m |
|
Main Level |
Foyer |
1.8 m |
2.98 m |
1.8 m x 2.98 m |
|
Main Level |
Other |
1.54 m |
1.77 m |
1.54 m x 1.77 m |
Utilities
|
Cable
|
Available |
|
Sewer
|
Available |
https://www.realtor.ca/real-estate/27938125/199-barnardo-avenue-peterborough-northcrest-northcrest
