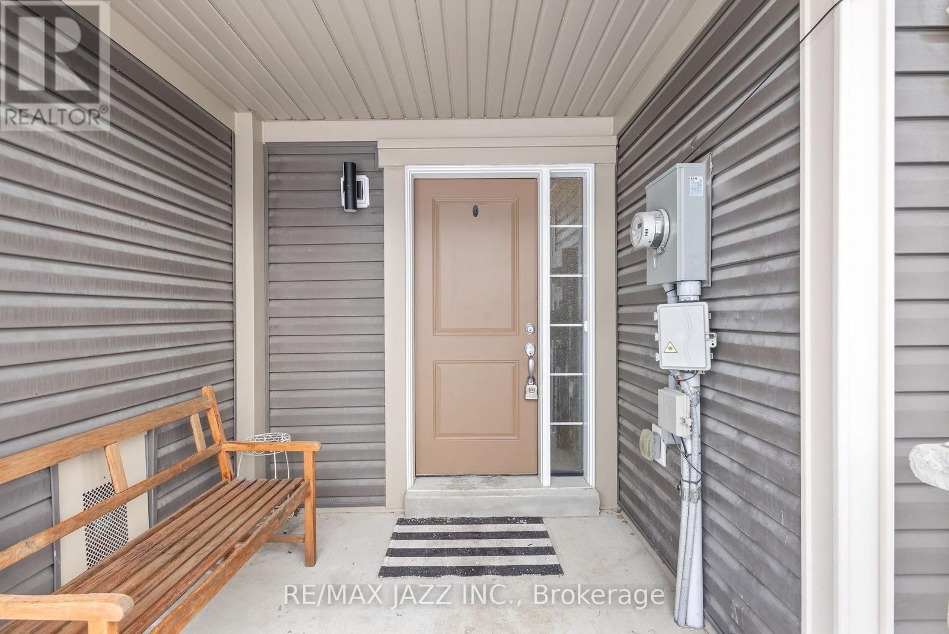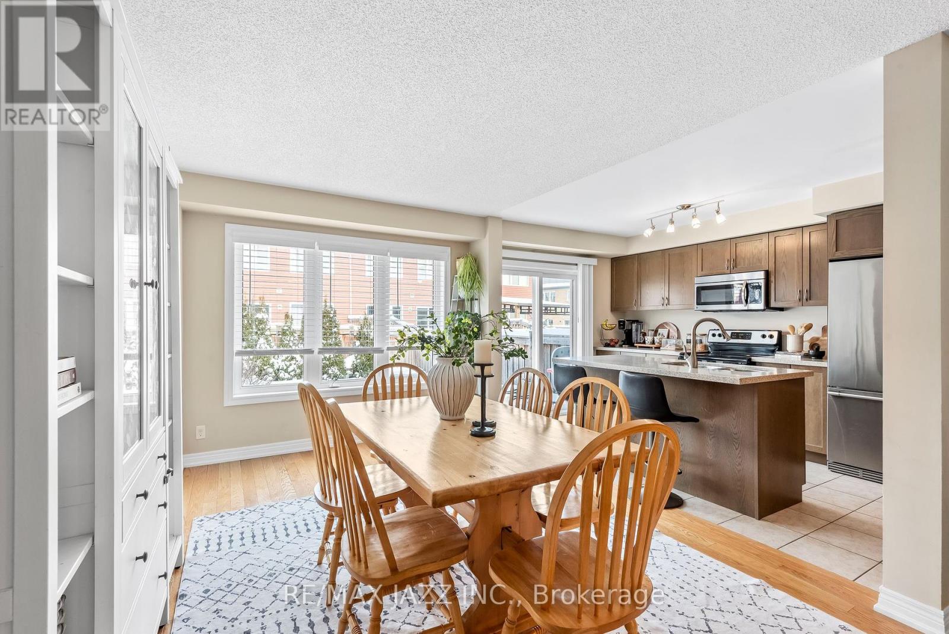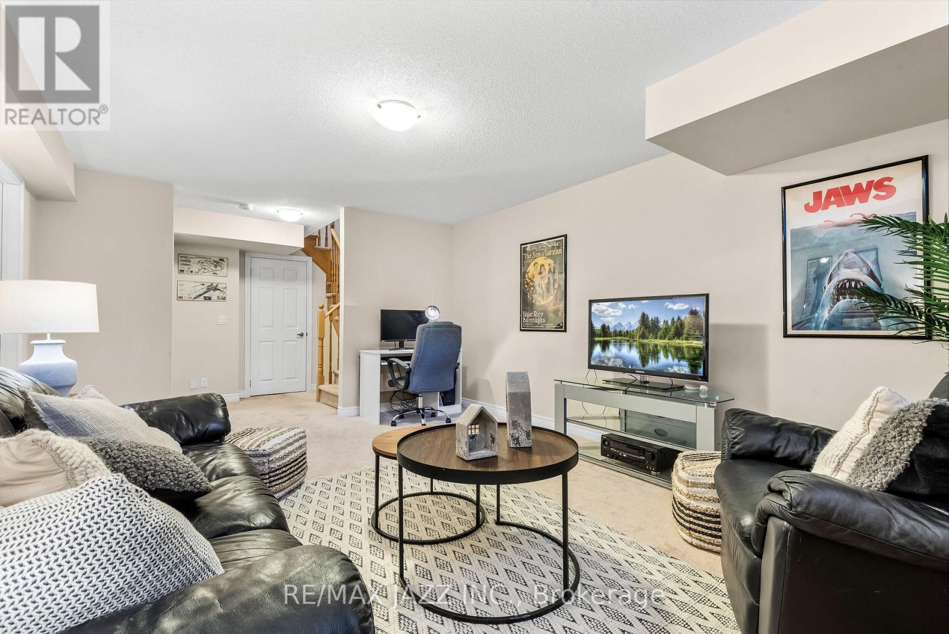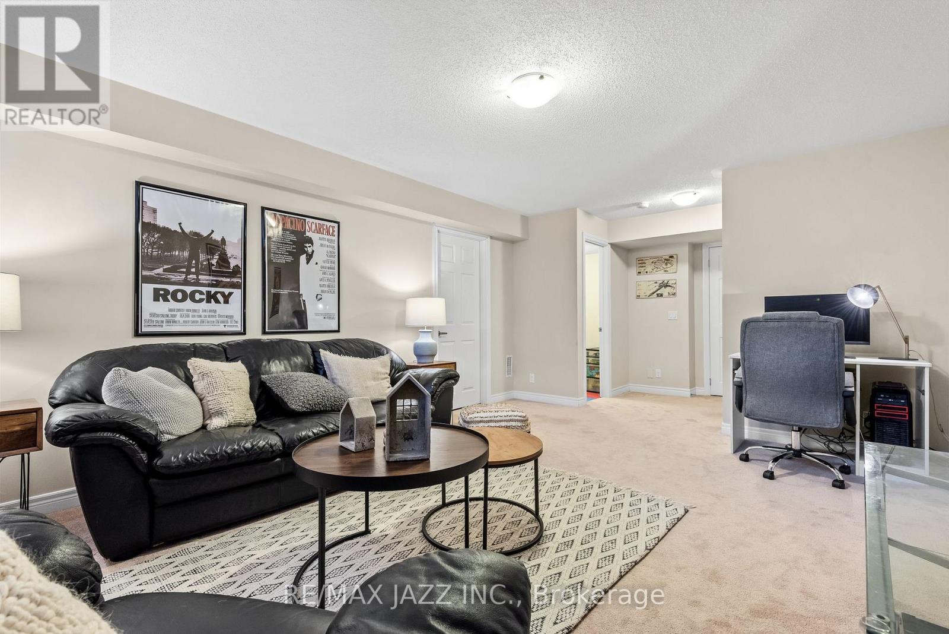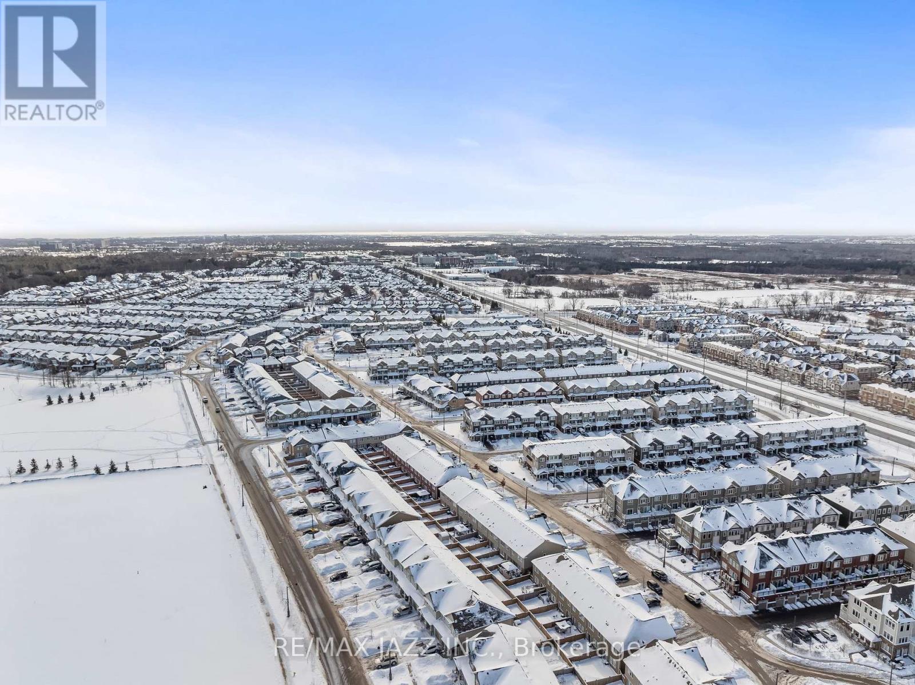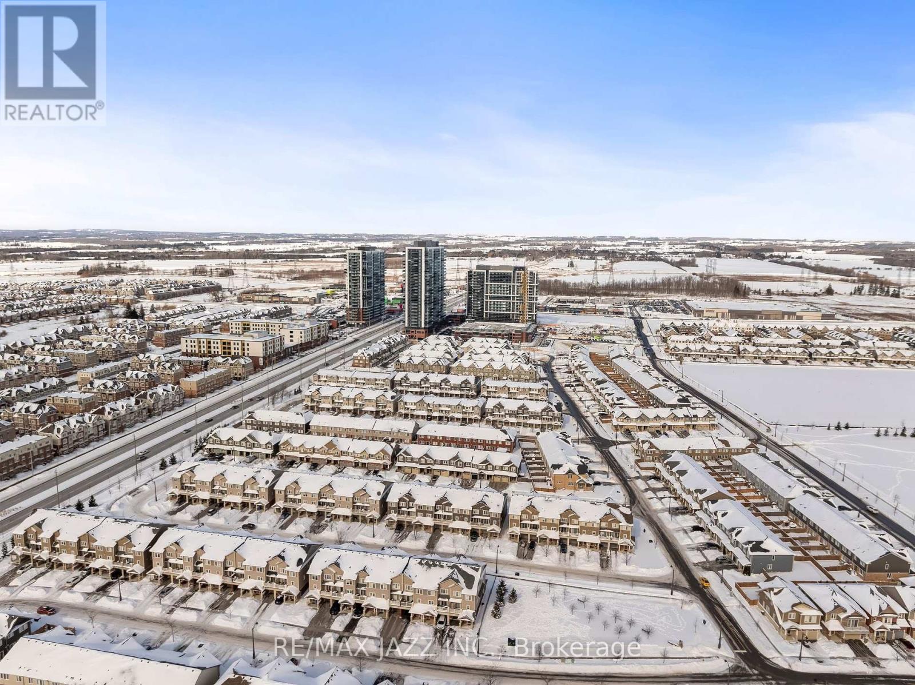19 Tabaret Crescent Oshawa, Ontario L1L 0G5
$829,900
In the heart of the popular Windfields community of North Oshawa, this charming townhome welcomes you with its open concept design and inviting space. The kitchen, with sleek quartz countertops and stainless-steel appliances, seamlessly flows into the living room, where natural light shines through on the rich hardwood floors. The living room itself, bright and open, serves as the perfect backdrop for both relaxation and entertaining. Step outside to the fully fenced backyard, where a stone patio awaits, ideal for summer barbecues and evening gatherings with friends and family. Upstairs, you'll find three generously sized bedrooms and two bathrooms, with the primary bedroom standing out with its walk-in closet and ensuite bathroom. The finished basement is a versatile space ready to transform into a family room, home office, or gym. The main level also features a powder room and direct access to a single-car garage providing convenience and security. This home, meticulously maintained, proudly showcases its impeccable upkeep. Situated close to top-rated schools, parks, Costco, hwy 407 and all major amenities, this townhome is a wonderful choice for families and professionals alike. (id:28587)
Open House
This property has open houses!
2:00 pm
Ends at:4:00 pm
2:00 pm
Ends at:4:00 pm
Property Details
| MLS® Number | E11982861 |
| Property Type | Single Family |
| Community Name | Windfields |
| Parking Space Total | 2 |
| Structure | Patio(s) |
Building
| Bathroom Total | 3 |
| Bedrooms Above Ground | 3 |
| Bedrooms Total | 3 |
| Appliances | Garage Door Opener Remote(s), Water Heater, Window Coverings |
| Basement Development | Finished |
| Basement Type | N/a (finished) |
| Construction Style Attachment | Attached |
| Cooling Type | Central Air Conditioning |
| Exterior Finish | Brick, Vinyl Siding |
| Flooring Type | Hardwood, Tile, Carpeted |
| Foundation Type | Concrete |
| Half Bath Total | 1 |
| Heating Fuel | Natural Gas |
| Heating Type | Forced Air |
| Stories Total | 2 |
| Type | Row / Townhouse |
| Utility Water | Municipal Water |
Parking
| Attached Garage | |
| Garage | |
| Tandem |
Land
| Acreage | No |
| Sewer | Sanitary Sewer |
| Size Depth | 95 Ft ,1 In |
| Size Frontage | 20 Ft |
| Size Irregular | 20.01 X 95.14 Ft |
| Size Total Text | 20.01 X 95.14 Ft|under 1/2 Acre |
Rooms
| Level | Type | Length | Width | Dimensions |
|---|---|---|---|---|
| Second Level | Primary Bedroom | 5.4 m | 3.3 m | 5.4 m x 3.3 m |
| Second Level | Bedroom 2 | 3.6 m | 2.87 m | 3.6 m x 2.87 m |
| Second Level | Bedroom 3 | 3.7 m | 2.87 m | 3.7 m x 2.87 m |
| Second Level | Bathroom | 2.85 m | 2.76 m | 2.85 m x 2.76 m |
| Second Level | Bathroom | 2.4 m | 3.4 m | 2.4 m x 3.4 m |
| Basement | Recreational, Games Room | 5.4 m | 3.9 m | 5.4 m x 3.9 m |
| Main Level | Kitchen | 3.8 m | 2.5 m | 3.8 m x 2.5 m |
| Main Level | Dining Room | 5.4 m | 3.1 m | 5.4 m x 3.1 m |
| Main Level | Living Room | 4.1 m | 3.6 m | 4.1 m x 3.6 m |
| Main Level | Bathroom | 1.5 m | 1.3 m | 1.5 m x 1.3 m |
https://www.realtor.ca/real-estate/27939674/19-tabaret-crescent-oshawa-windfields-windfields
Contact Us
Contact us for more information

Dylan Cherry
Broker
www.pickcherryhomes.com/
facebook.com/pickcherryhomes
21 Drew St
Oshawa, Ontario L1H 4Z7
(905) 728-1600
(905) 436-1745





