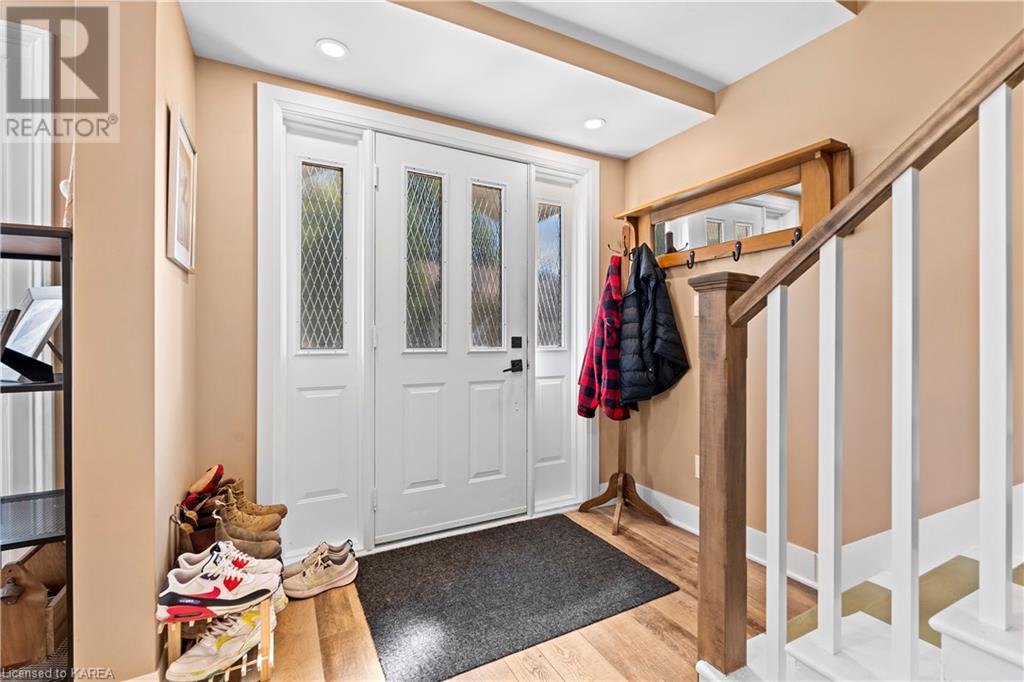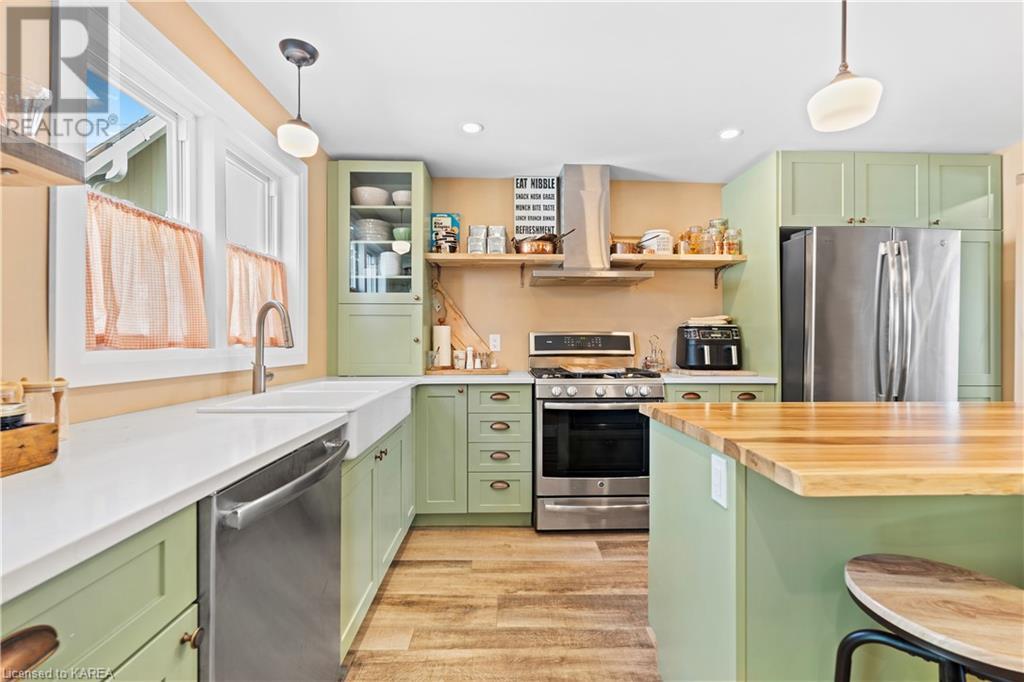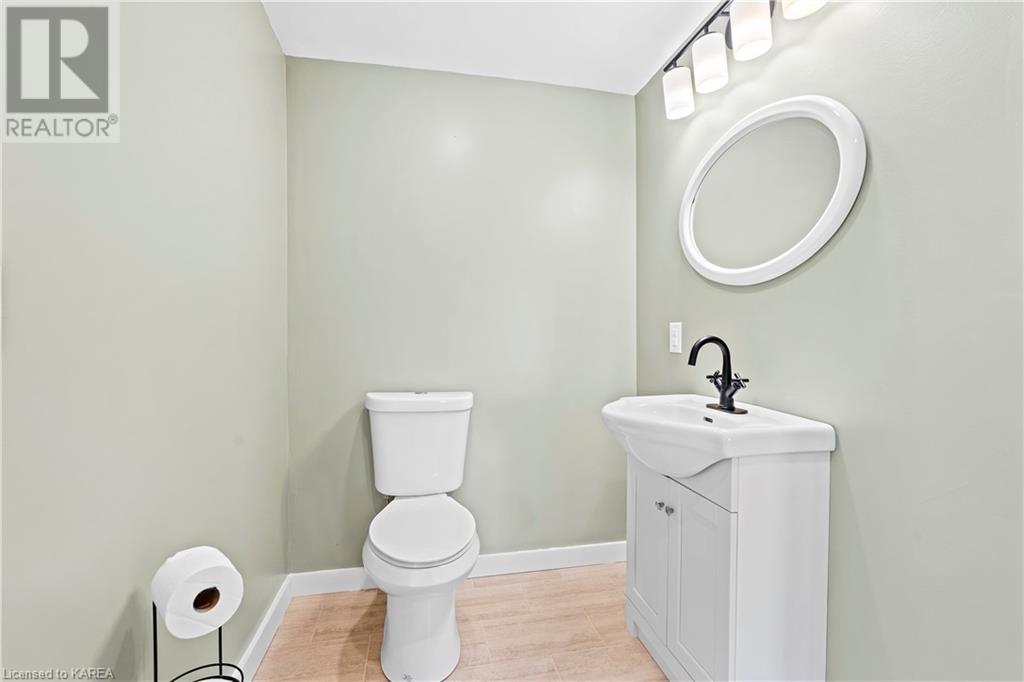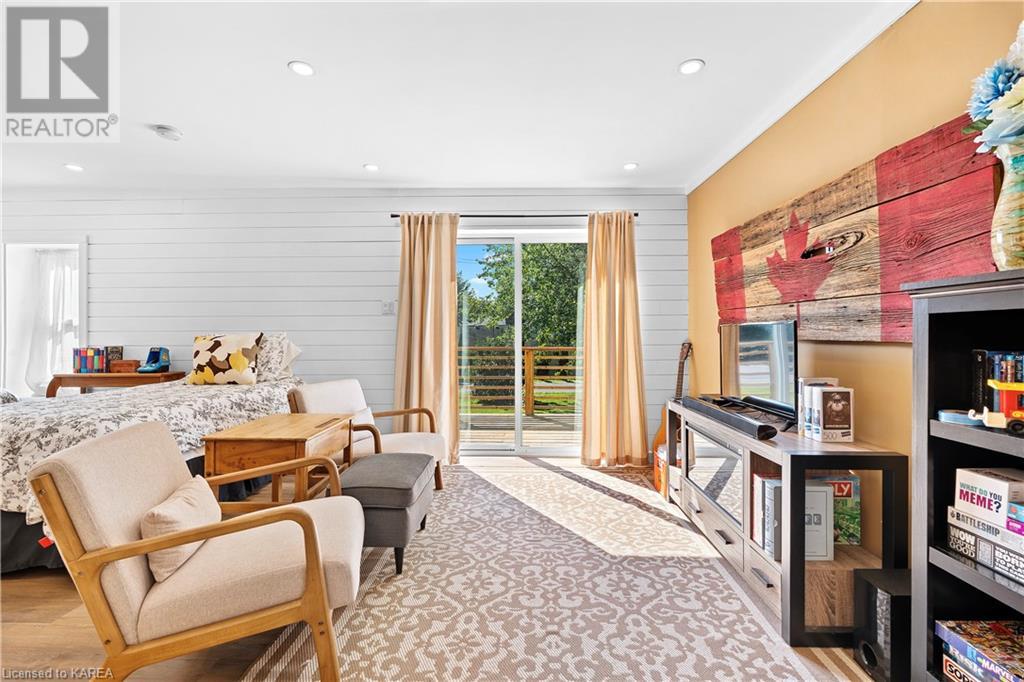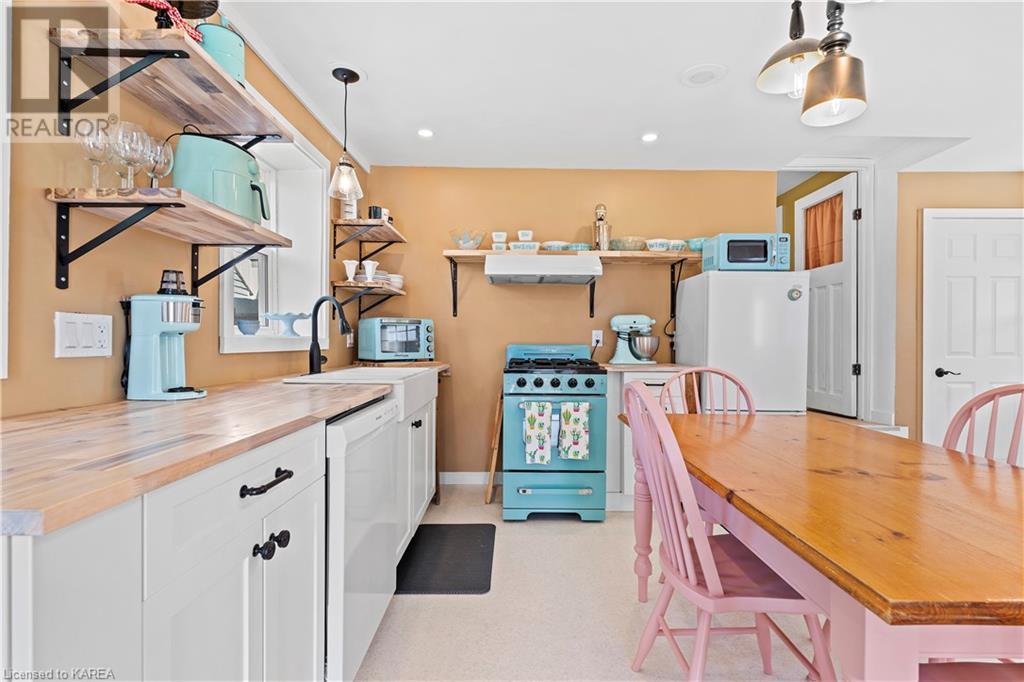189 Davy Street Bath, Ontario K0H 1G0
$734,900
Nestled in the heart of Bath, this gorgeously updated home sits on a generous corner lot adorned with beautiful mature trees, offering an inviting blend of elegance and functionality. Ideal for those seeking extra space for family, this property boasts the main house and attached in-law suite, ensuring comfort and versatility. As you step into the main home, you are greeted by a cozy living room, perfect for relaxing or entertaining. The great-sized kitchen features modern amenities and ample storage, making meal preparation a breeze. Conveniently located on the main floor is a 2-piece bath, catering to guests and day-to-day living needs. Ascending the stairs, you'll discover the serene Primary bedroom, offering a spacious closet and an ensuite that thoughtfully incorporates a laundry area, streamlining your daily routine. An additional bedroom and bathroom provide ample space for family or guests, completing the upper level with grace and functionality. Adjacent to the main home, the in-law suite boasts a bachelor-style concept with its own entrance, offering guests the ultimate in privacy. This unit is equipped with a kitchen, cozy living room, and a full bath, making it ideal for hosting extended family, friends, or even as a potential rental opportunity. This home is a true gem, delicately balancing charm, modern updates, and the serenity of its lush surroundings . Don't miss the chance to own this wonderful property—perfect for growing families, entertaining guests, or creating a multi-generational living experience. Welcome home! (id:28587)
Property Details
| MLS® Number | 40639420 |
| Property Type | Single Family |
| AmenitiesNearBy | Golf Nearby, Marina, Place Of Worship, Playground, Schools, Shopping |
| Features | Corner Site, Crushed Stone Driveway |
| ParkingSpaceTotal | 4 |
| Structure | Shed, Porch |
Building
| BathroomTotal | 4 |
| BedroomsAboveGround | 3 |
| BedroomsTotal | 3 |
| ArchitecturalStyle | 2 Level |
| BasementDevelopment | Unfinished |
| BasementType | Crawl Space (unfinished) |
| ConstructionStyleAttachment | Detached |
| CoolingType | Central Air Conditioning |
| ExteriorFinish | Vinyl Siding |
| FoundationType | Stone |
| HalfBathTotal | 1 |
| HeatingFuel | Natural Gas |
| HeatingType | Forced Air |
| StoriesTotal | 2 |
| SizeInterior | 1748 Sqft |
| Type | House |
| UtilityWater | Municipal Water |
Land
| AccessType | Road Access |
| Acreage | No |
| FenceType | Partially Fenced |
| LandAmenities | Golf Nearby, Marina, Place Of Worship, Playground, Schools, Shopping |
| Sewer | Municipal Sewage System |
| SizeDepth | 77 Ft |
| SizeFrontage | 115 Ft |
| SizeTotalText | Under 1/2 Acre |
| ZoningDescription | R-2 |
Rooms
| Level | Type | Length | Width | Dimensions |
|---|---|---|---|---|
| Second Level | Laundry Room | 21'0'' x 10'0'' | ||
| Second Level | 4pc Bathroom | 8'0'' x 10'0'' | ||
| Second Level | 3pc Bathroom | 8'10'' x 8'3'' | ||
| Second Level | Bedroom | 14'0'' x 12'5'' | ||
| Second Level | Bedroom | 14'0'' x 13'10'' | ||
| Main Level | Bedroom | 12'3'' x 23'0'' | ||
| Main Level | Dining Room | 22'0'' x 17'4'' | ||
| Main Level | Eat In Kitchen | 11'10'' x 9'5'' | ||
| Main Level | 2pc Bathroom | 8'4'' x 8'9'' | ||
| Main Level | 3pc Bathroom | 7'7'' x 4'8'' | ||
| Main Level | Kitchen | 14'3'' x 13'10'' | ||
| Main Level | Living Room | 14'3'' x 15'3'' |
Utilities
| Electricity | Available |
| Natural Gas | Available |
| Telephone | Available |
https://www.realtor.ca/real-estate/27357940/189-davy-street-bath
Interested?
Contact us for more information
Shannon Mccaffrey
Broker of Record
23 Market Square
Napanee, Ontario K7R 1J4












