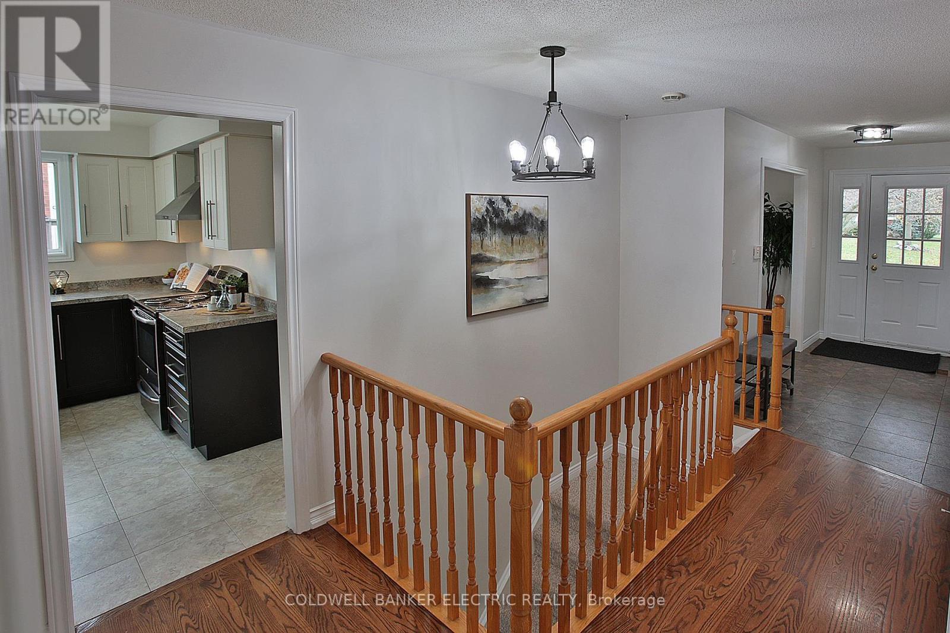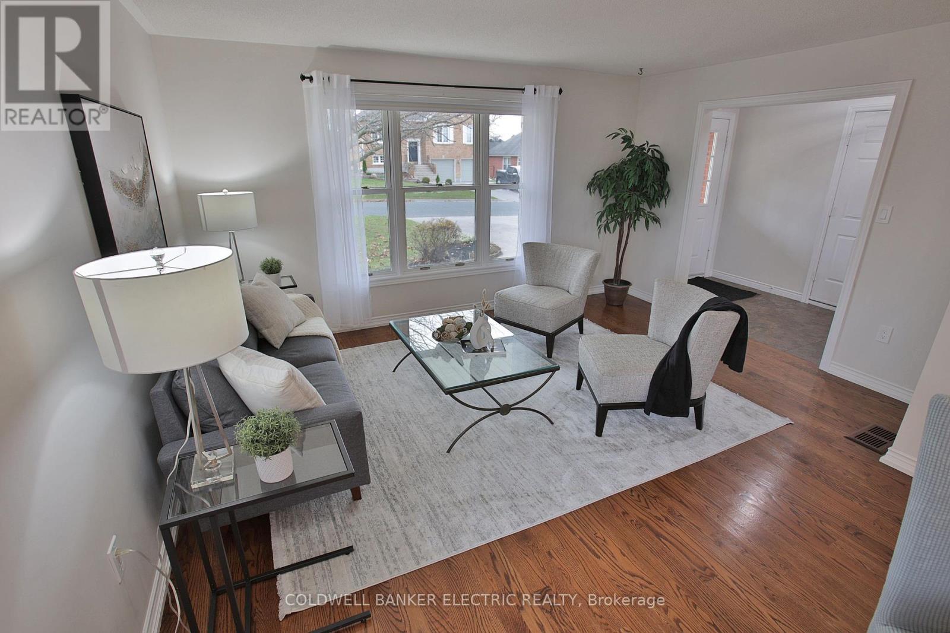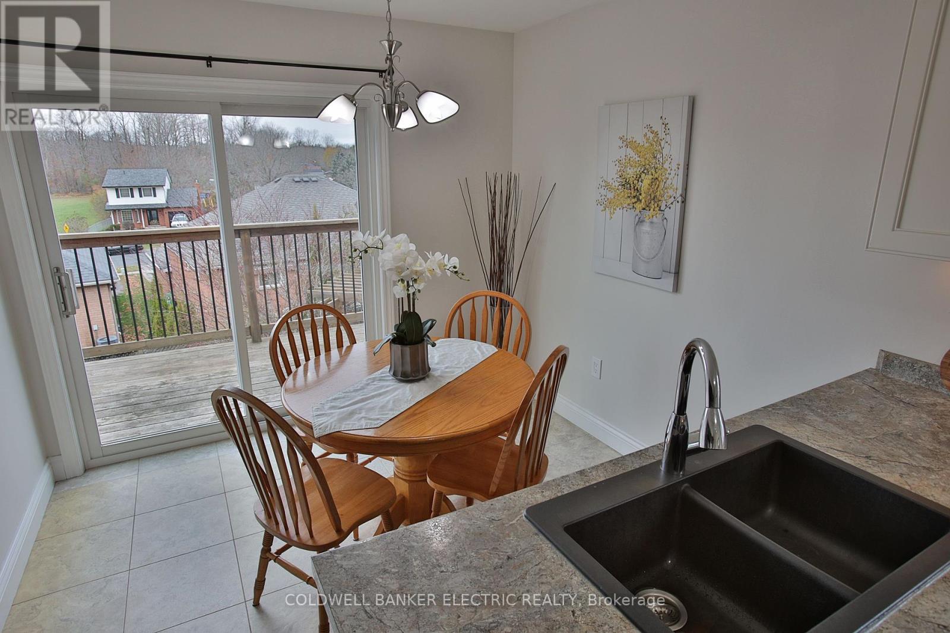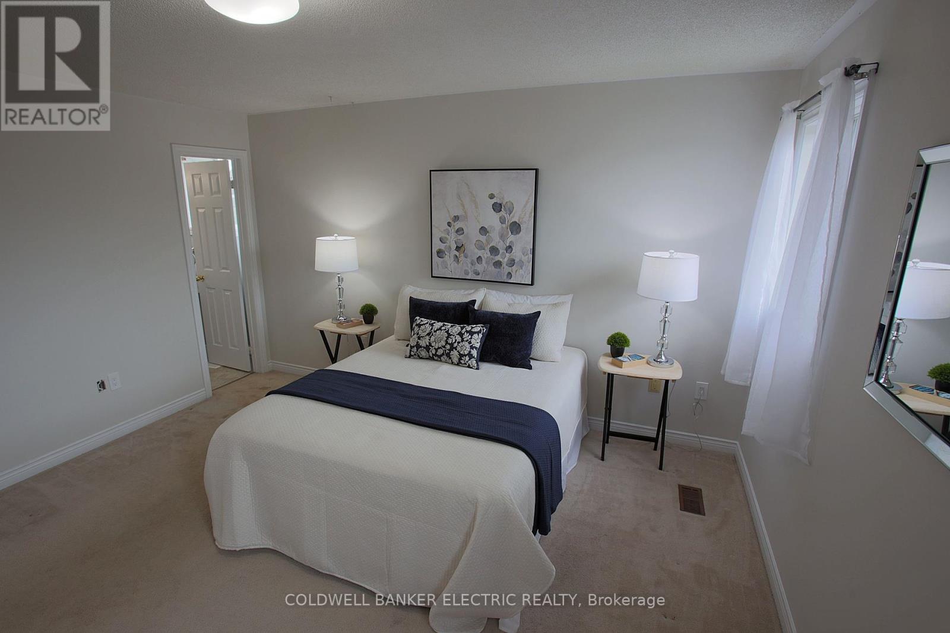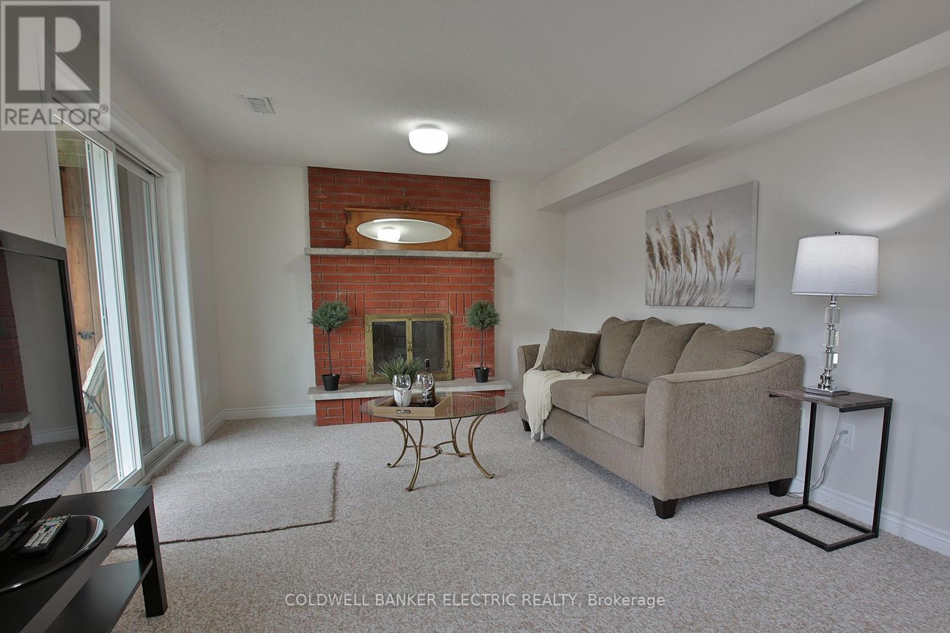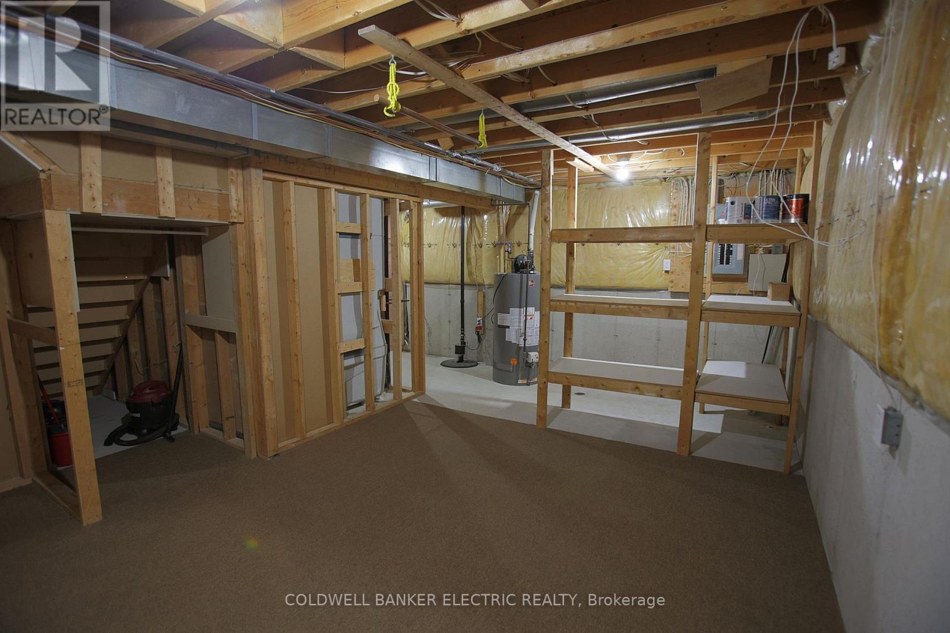1830 Stratton Avenue Peterborough (Otonabee), Ontario K9K 2E6
$924,900
Welcome to this fabulous West End bungalow, perfectly situated on a spacious lot with a double garage. Step into the inviting living and dining room area, featuring a large picture window that fills the space with natural light. The kitchen has been beautifully updated, with a walk-out to the upper deck, perfect for outdoor dining or relaxing. This home offers two generous bedrooms in addition to the primary suite, which features double closets and a private 4-piece ensuite. On the lower level, you'll find a cozy family room complete with a fireplace and walk-out access to a charming stone patio, ideal for gatherings or quiet evenings. This level also includes a spacious bedroom with a walk-in closet, a full bathroom, a laundry room, and two storage areas for added convenience. Located close to all amenities, schools, and SSFC, this home offers easy access to Hwy 115, making commuting a breeze. Freshly painted and updated, this property is move-in ready and awaits your personal touch. (id:28587)
Property Details
| MLS® Number | X11886625 |
| Property Type | Single Family |
| Community Name | Otonabee |
| Features | Sump Pump |
| Parking Space Total | 6 |
Building
| Bathroom Total | 3 |
| Bedrooms Above Ground | 3 |
| Bedrooms Below Ground | 1 |
| Bedrooms Total | 4 |
| Appliances | Water Heater, Garage Door Opener Remote(s), Dryer, Microwave, Refrigerator, Stove, Washer |
| Architectural Style | Bungalow |
| Basement Development | Finished |
| Basement Features | Walk Out |
| Basement Type | Full (finished) |
| Construction Style Attachment | Detached |
| Cooling Type | Central Air Conditioning |
| Exterior Finish | Brick, Vinyl Siding |
| Foundation Type | Concrete |
| Heating Fuel | Natural Gas |
| Heating Type | Forced Air |
| Stories Total | 1 |
| Type | House |
| Utility Water | Municipal Water |
Parking
| Attached Garage |
Land
| Acreage | No |
| Sewer | Sanitary Sewer |
| Size Depth | 106 Ft ,2 In |
| Size Frontage | 65 Ft ,7 In |
| Size Irregular | 65.62 X 106.21 Ft |
| Size Total Text | 65.62 X 106.21 Ft|under 1/2 Acre |
| Zoning Description | R1 |
Rooms
| Level | Type | Length | Width | Dimensions |
|---|---|---|---|---|
| Lower Level | Utility Room | 4.28 m | 5.83 m | 4.28 m x 5.83 m |
| Lower Level | Other | 5.09 m | 5.3 m | 5.09 m x 5.3 m |
| Lower Level | Family Room | 3.31 m | 6.11 m | 3.31 m x 6.11 m |
| Lower Level | Bedroom 4 | 4.44 m | 4.22 m | 4.44 m x 4.22 m |
| Lower Level | Bathroom | 1.8 m | 1.92 m | 1.8 m x 1.92 m |
| Lower Level | Laundry Room | 2.18 m | 1.79 m | 2.18 m x 1.79 m |
| Main Level | Living Room | 3.66 m | 5.33 m | 3.66 m x 5.33 m |
| Main Level | Kitchen | 3.51 m | 5.49 m | 3.51 m x 5.49 m |
| Main Level | Primary Bedroom | 4.17 m | 4.36 m | 4.17 m x 4.36 m |
| Main Level | Bedroom 2 | 3.63 m | 3.17 m | 3.63 m x 3.17 m |
| Main Level | Bedroom 3 | 3.75 m | 3.77 m | 3.75 m x 3.77 m |
| Main Level | Bathroom | 2.267 m | 1.5 m | 2.267 m x 1.5 m |
Utilities
| Cable | Available |
| Sewer | Installed |
https://www.realtor.ca/real-estate/27723952/1830-stratton-avenue-peterborough-otonabee-otonabee
Interested?
Contact us for more information

Price Anderson
Salesperson

(705) 243-9000
www.cbelectricrealty.ca/

Janette Obert
Broker

(705) 243-9000
www.cbelectricrealty.ca/




