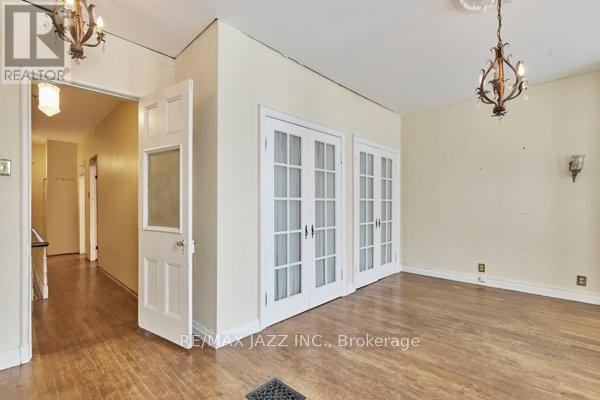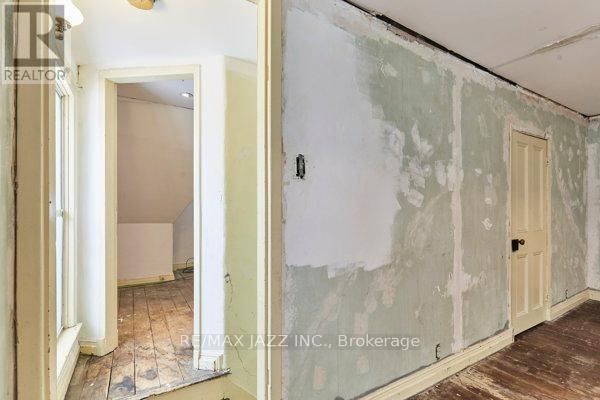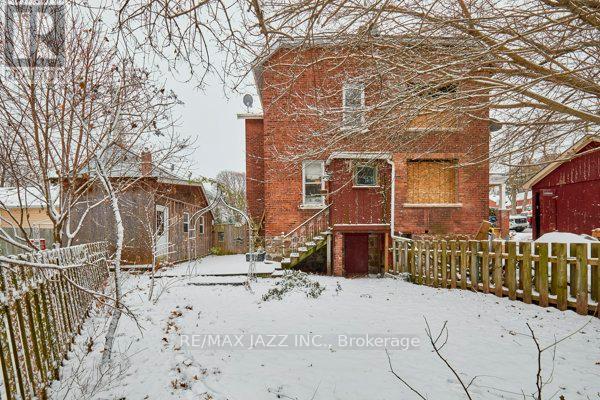178 Walton Street Port Hope, Ontario L1A 1N8
$560,000
Nestled in the heart of historic downtown Port Hope, this all-brick Victorian home built in 1870 offers timeless charm and endless potential. Spanning 2.5 storeys and featuring 5 spacious bedrooms, provides ample room for families. With its hardwood floors, 9-foot ceilings, charming trim and baseboards, the home retains its classic character throughout, showcasing vintage craftsmanship. The home's full unspoiled basement offers great possibilities for future development with direct access to the backyard. Whether you're looking to restore this beauty to its former glory or imagine it as a modern investment property, the potential here is limitless. Just a short walk to Port Hope's vibrant downtown, you'll enjoy easy access to fantastic restaurants, eclectic shops, local theatre, and all the amenities you need. With Highway 401 just minutes away, commuting couldn't be more convenient. **** EXTRAS **** All parties acknowledge the Port Hope Initiative. New roof completed in 2017 (id:28587)
Property Details
| MLS® Number | X11882378 |
| Property Type | Single Family |
| Community Name | Port Hope |
| Features | Carpet Free |
| Parking Space Total | 4 |
Building
| Bathroom Total | 1 |
| Bedrooms Above Ground | 5 |
| Bedrooms Total | 5 |
| Appliances | Dryer, Refrigerator, Stove, Washer, Window Coverings |
| Basement Development | Unfinished |
| Basement Type | N/a (unfinished) |
| Construction Style Attachment | Semi-detached |
| Exterior Finish | Brick |
| Flooring Type | Hardwood |
| Foundation Type | Concrete, Stone |
| Heating Fuel | Natural Gas |
| Heating Type | Forced Air |
| Stories Total | 3 |
| Type | House |
| Utility Water | Municipal Water |
Parking
| Detached Garage |
Land
| Acreage | No |
| Sewer | Sanitary Sewer |
| Size Depth | 72 Ft |
| Size Frontage | 32 Ft |
| Size Irregular | 32 X 72 Ft |
| Size Total Text | 32 X 72 Ft |
Rooms
| Level | Type | Length | Width | Dimensions |
|---|---|---|---|---|
| Second Level | Primary Bedroom | 5.22 m | 4.03 m | 5.22 m x 4.03 m |
| Second Level | Bedroom 2 | 3.56 m | 3.41 m | 3.56 m x 3.41 m |
| Second Level | Bedroom 3 | 4.26 m | 3.77 m | 4.26 m x 3.77 m |
| Third Level | Bedroom 4 | 5.22 m | 3.47 m | 5.22 m x 3.47 m |
| Third Level | Bedroom 5 | 5.22 m | 2.86 m | 5.22 m x 2.86 m |
| Main Level | Foyer | 3.2 m | 1.61 m | 3.2 m x 1.61 m |
| Main Level | Living Room | 5.82 m | 3.39 m | 5.82 m x 3.39 m |
| Main Level | Dining Room | 4.2 m | 3.69 m | 4.2 m x 3.69 m |
| Main Level | Kitchen | 4.19 m | 3.76 m | 4.19 m x 3.76 m |
https://www.realtor.ca/real-estate/27714806/178-walton-street-port-hope-port-hope
Interested?
Contact us for more information

Kim Kelly
Salesperson

21 Drew St
Oshawa, Ontario L1H 4Z7
(905) 728-1600
(905) 436-1745


























