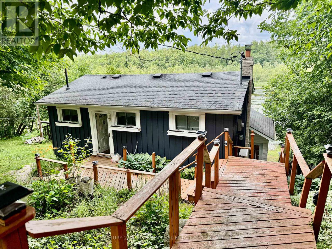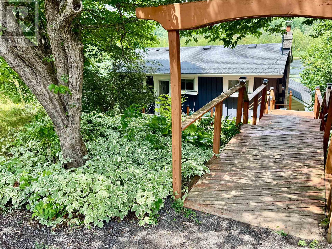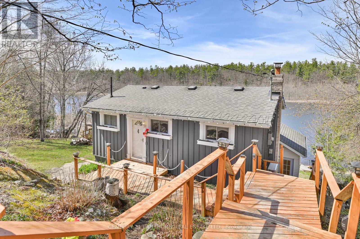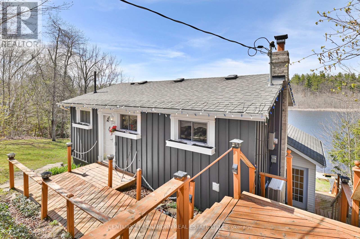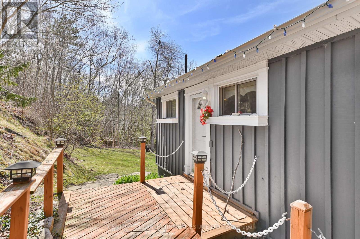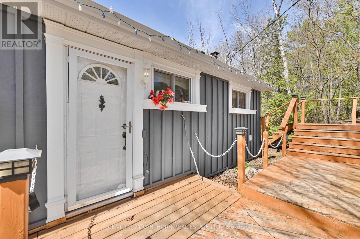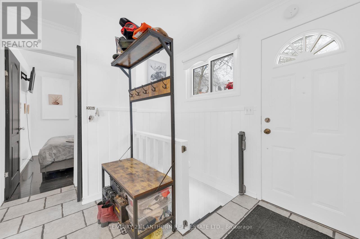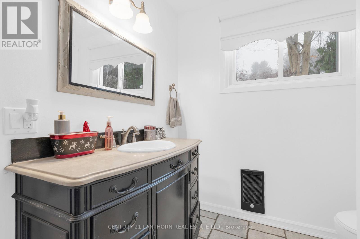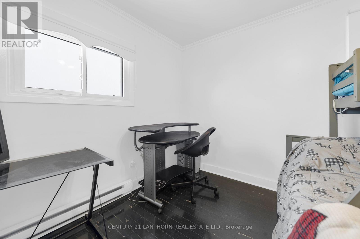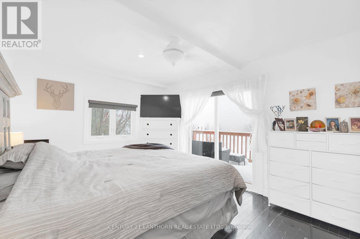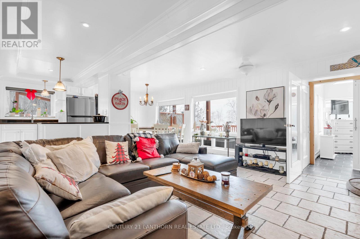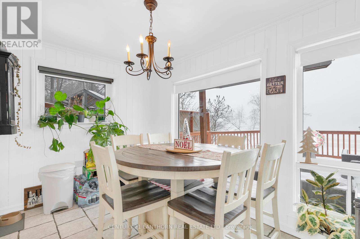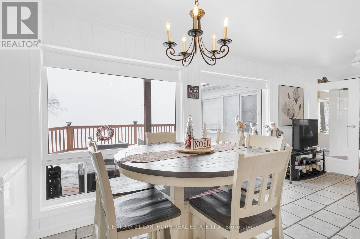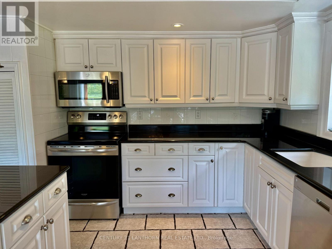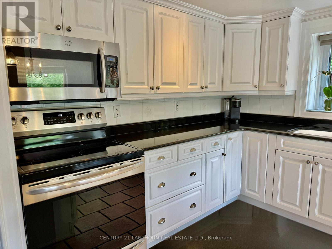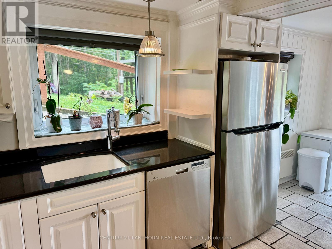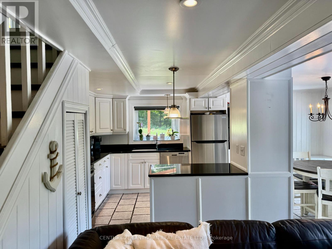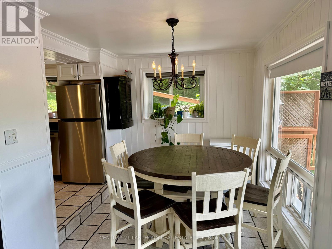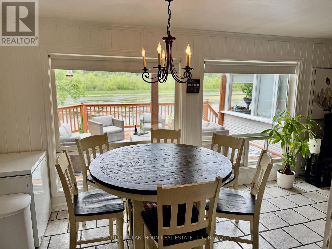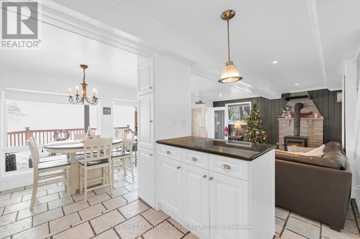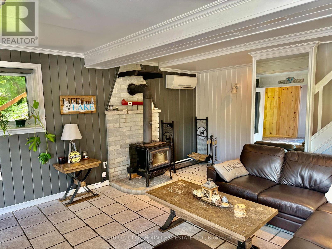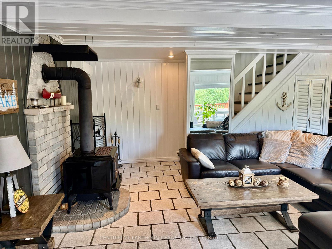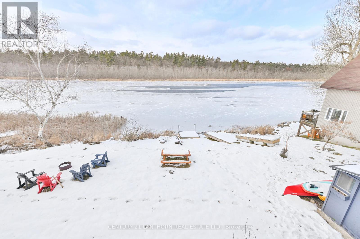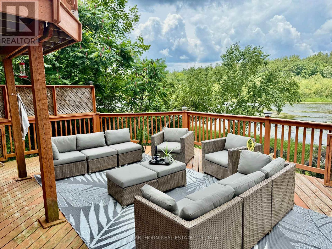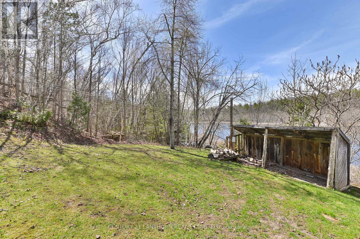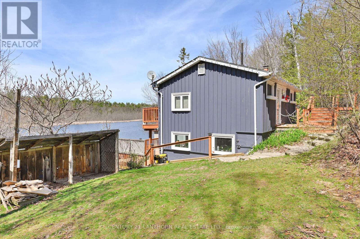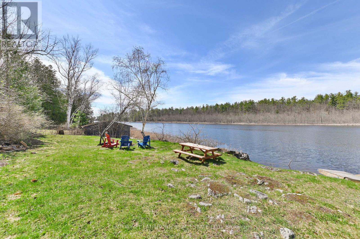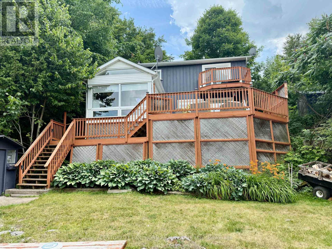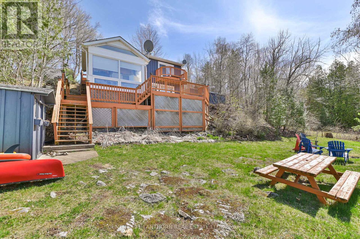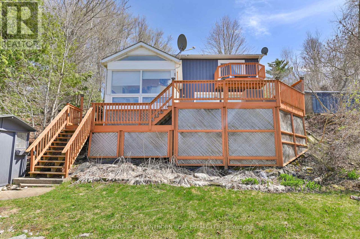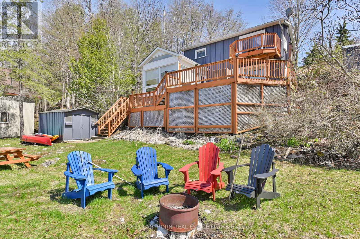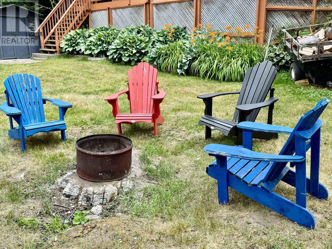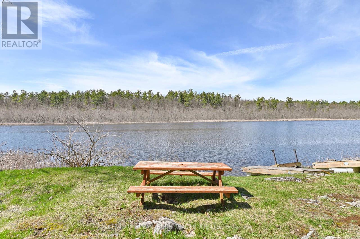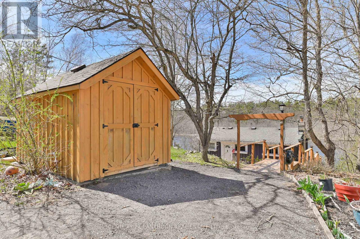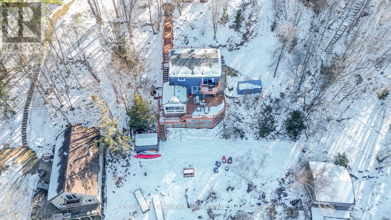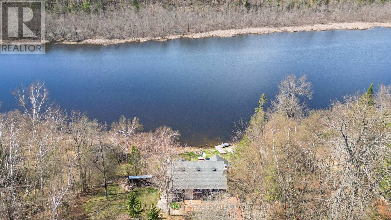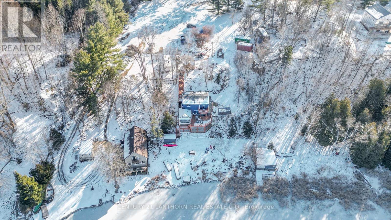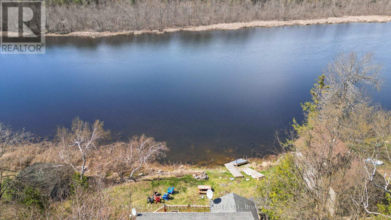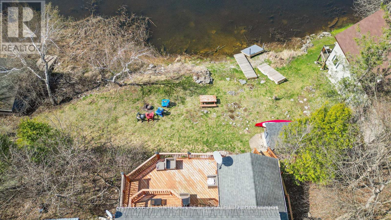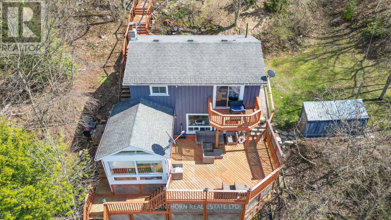177 Camp Lane Tweed, Ontario K0K 3J0
$675,000
Life is Better at the Lake! Check out this well appointed 4 season waterfront property on Moira River/Lake. Use as your permanent home or year round cottage and enjoy this quiet setting any time you like. Relax or entertain on the spacious deck overlooking the water, or enjoy a water's edge firepit for some late night stories. Jump in your boat and enjoy great fishing for trophy muskie, bass, walleye and more, or just cruise and take in the sights around the lake. Home offers 3 bedrooms on the upper level, plus a sunroom/office/4th bedroom overlooking the water's edge to use as needed. A bunkie offers sleeping quarters for overflow guests plus there is ample parking for vehicles and trailers. A woodstove in the living room keeps things cozy and a heat pump supplies heat and A/C when needed. Convenient location between Toronto and Ottawa and short drive to Tweed, Madoc or Belleville. (id:28587)
Property Details
| MLS® Number | X11891832 |
| Property Type | Single Family |
| Features | Irregular Lot Size |
| Parking Space Total | 4 |
| Structure | Dock |
| View Type | Direct Water View |
| Water Front Type | Waterfront |
Building
| Bathroom Total | 1 |
| Bedrooms Above Ground | 3 |
| Bedrooms Total | 3 |
| Appliances | Dishwasher, Dryer, Refrigerator, Stove, Washer, Water Heater, Window Coverings |
| Architectural Style | Raised Bungalow |
| Basement Development | Finished |
| Basement Features | Walk Out |
| Basement Type | N/a (finished) |
| Construction Style Attachment | Detached |
| Exterior Finish | Wood |
| Fireplace Present | Yes |
| Fireplace Total | 1 |
| Fireplace Type | Woodstove |
| Foundation Type | Block, Wood/piers |
| Heating Fuel | Electric |
| Heating Type | Heat Pump |
| Stories Total | 1 |
| Size Interior | 1,100 - 1,500 Ft2 |
| Type | House |
Land
| Access Type | Private Road, Private Docking |
| Acreage | No |
| Sewer | Septic System |
| Size Depth | 348 Ft |
| Size Frontage | 100 Ft |
| Size Irregular | 100 X 348 Ft |
| Size Total Text | 100 X 348 Ft |
| Zoning Description | Lsr |
Rooms
| Level | Type | Length | Width | Dimensions |
|---|---|---|---|---|
| Lower Level | Bedroom 3 | 2.99 m | 3.33 m | 2.99 m x 3.33 m |
| Lower Level | Living Room | 5.65 m | 4.98 m | 5.65 m x 4.98 m |
| Lower Level | Dining Room | 2.4 m | 2.92 m | 2.4 m x 2.92 m |
| Lower Level | Kitchen | 3.1 m | 2.81 m | 3.1 m x 2.81 m |
| Main Level | Primary Bedroom | 4.47 m | 3.19 m | 4.47 m x 3.19 m |
| Main Level | Bedroom | 3.72 m | 3.2 m | 3.72 m x 3.2 m |
| Main Level | Bedroom 2 | 2.83 m | 2.52 m | 2.83 m x 2.52 m |
| Main Level | Bathroom | 2.24 m | 2.53 m | 2.24 m x 2.53 m |
https://www.realtor.ca/real-estate/27735647/177-camp-lane-tweed
Contact Us
Contact us for more information

Steve Bancroft
Broker
(613) 473-1238
(613) 473-4996
c21lanthorn.ca/madoc-office

