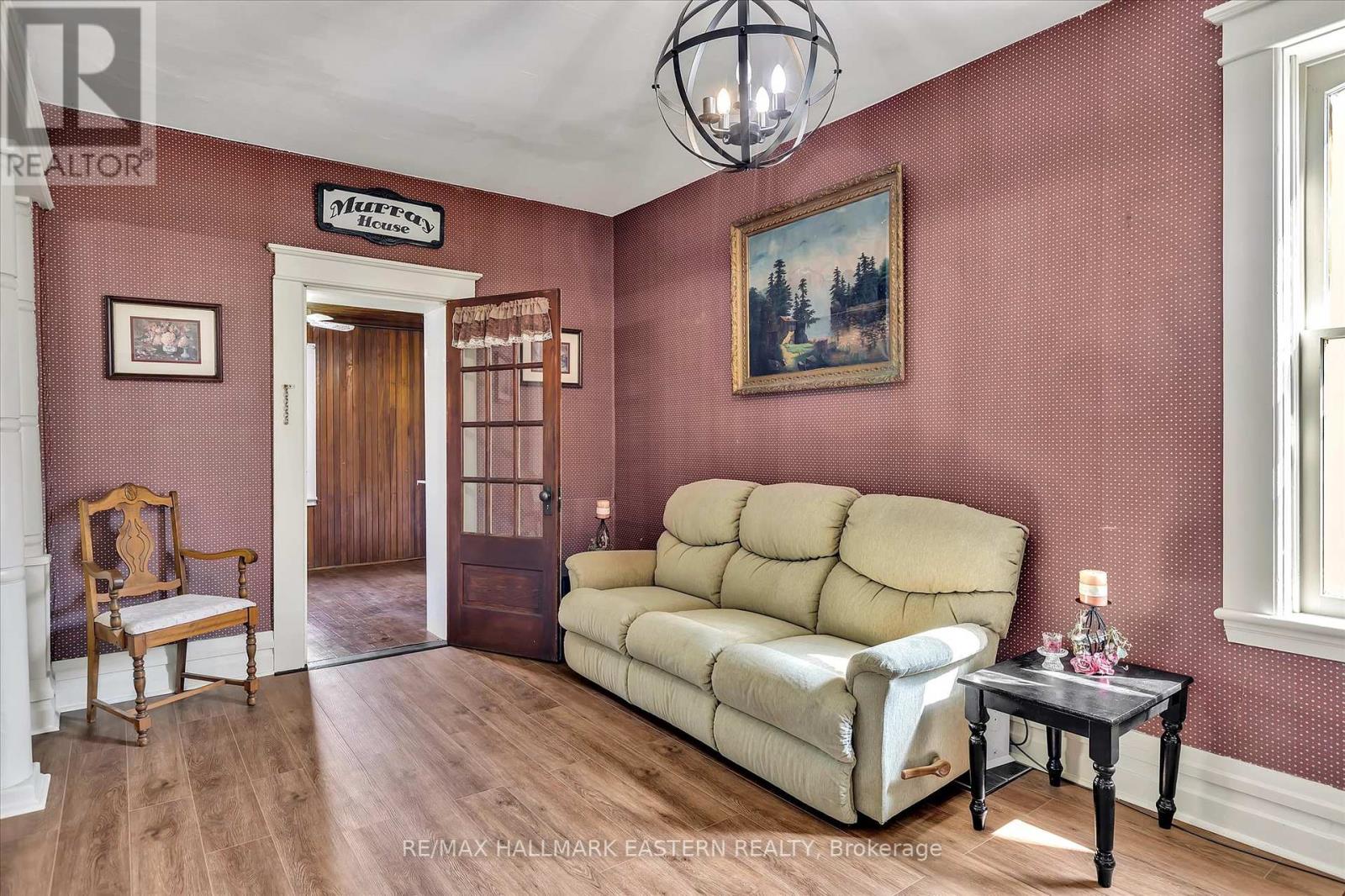1759 Trent River Road Havelock-Belmont-Methuen, Ontario K0L 1L0
$569,900
Don't miss out on this beautiful large century home, sitting on over 2 acres . Filled with historic character and charm. Every room takes you back to a simpler time, with refinished hardwood floors and original trim . The home has been freshly painted and tastefully decorated throughout The large dining room and living area provide your family with plenty of space.Main floor laundry and newly renovated 3 pc bath. The second level offers 4 large bedrooms, an office and a large 4 pc bath. Secondary living space on the main floor with its own entrance could be a possible in law suite. Large barn with workshop on the lower level. A beautiful property located on a paved year round road, mins to Havelock, with all amenities. Close to the public boat launch on Trent River with miles of lock free boating. 30 mins to Peterborough. Surrounded by nature and an abundance of privacy that has a ton to offer. So many possibilities, gardening, homesteading, potential bed and breakfast. Move in ready you wont be disappointed. **** EXTRAS **** Septic pumped in Aug 2024. New steel roof, soffit in 2017. New well pump 2023 and propane furnace in 2021. (id:28587)
Property Details
| MLS® Number | X9396408 |
| Property Type | Single Family |
| Community Name | Havelock |
| AmenitiesNearBy | Hospital, Marina |
| Features | Level Lot |
| ParkingSpaceTotal | 9 |
| Structure | Barn |
Building
| BathroomTotal | 3 |
| BedroomsAboveGround | 4 |
| BedroomsTotal | 4 |
| Appliances | Water Heater, Refrigerator, Stove |
| BasementType | Partial |
| ConstructionStyleAttachment | Detached |
| ExteriorFinish | Stone, Wood |
| FoundationType | Stone |
| HalfBathTotal | 1 |
| HeatingFuel | Propane |
| HeatingType | Forced Air |
| StoriesTotal | 2 |
| Type | House |
Parking
| Attached Garage |
Land
| Acreage | No |
| LandAmenities | Hospital, Marina |
| Sewer | Septic System |
| SizeDepth | 328 Ft |
| SizeFrontage | 310 Ft |
| SizeIrregular | 310 X 328 Ft ; Lot Size Is Approx. |
| SizeTotalText | 310 X 328 Ft ; Lot Size Is Approx. |
| SurfaceWater | River/stream |
Rooms
| Level | Type | Length | Width | Dimensions |
|---|---|---|---|---|
| Second Level | Office | 2.95 m | 3.01 m | 2.95 m x 3.01 m |
| Second Level | Bathroom | 2.47 m | 2.15 m | 2.47 m x 2.15 m |
| Second Level | Bedroom | 4.15 m | 2.43 m | 4.15 m x 2.43 m |
| Second Level | Bedroom 2 | 3.09 m | 2.34 m | 3.09 m x 2.34 m |
| Second Level | Bedroom 3 | 3.36 m | 3.35 m | 3.36 m x 3.35 m |
| Second Level | Bedroom 4 | 3.4 m | 3.28 m | 3.4 m x 3.28 m |
| Lower Level | Kitchen | 3.93 m | 4.87 m | 3.93 m x 4.87 m |
| Main Level | Bathroom | 3.04 m | 2.37 m | 3.04 m x 2.37 m |
| Main Level | Living Room | 6.05 m | 3.11 m | 6.05 m x 3.11 m |
| Main Level | Dining Room | 3.63 m | 3.52 m | 3.63 m x 3.52 m |
| Main Level | Sunroom | 6.64 m | 3.45 m | 6.64 m x 3.45 m |
| Main Level | Bathroom | 2.96 m | 2.18 m | 2.96 m x 2.18 m |
Interested?
Contact us for more information
Cody Shaw
Salesperson
91 George Street N
Peterborough, Ontario K9J 3G3









































