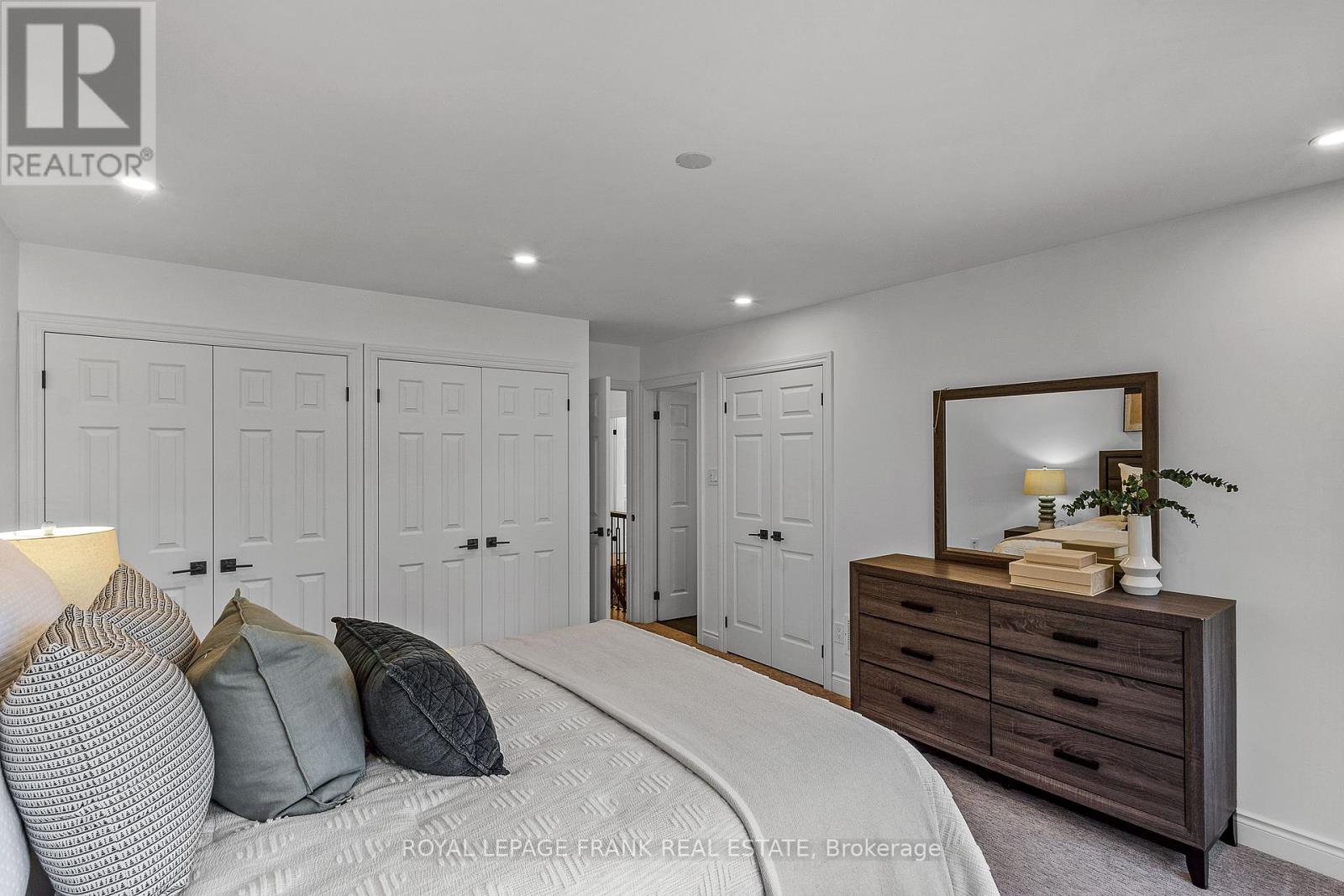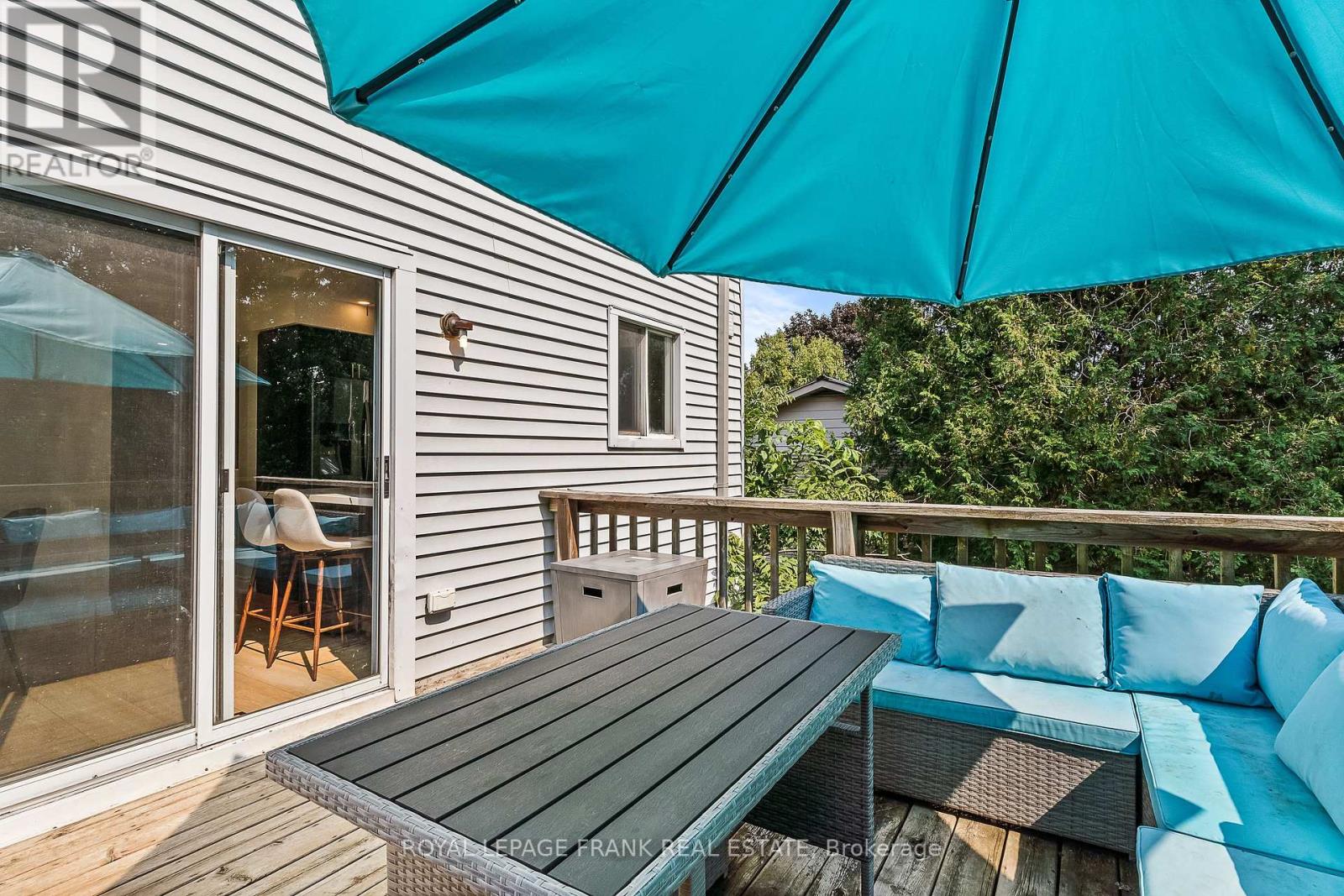1748 Scugog Street Scugog (Port Perry), Ontario L9L 1G1
$1,079,000
This is your opportunity to own a beautiful fully renovated 4 bedroom, 4 bathroom turnkey home w/basement apartment steps to downtown Port Perry shops, restaurants and waterfront! Professionally renovated w/high quality finishes and neutral decor. Luxury 9"" vinyl plank flooring throughout main floor, family room slate feature wall with b/i fireplace & shelving, family size kitchen w/quartz counters, backsplash & stainless steel b/i appliances. All bathrooms updated w/marble & granite vanities, main floor laundry, large primary bedroom w/beautiful ensuite w/heated floors, fully fenced mature private yard and lots of parking. This home offers lots of natural light, nothing to do but move in & enjoy! Beautifully renovated basement apartment w/separate laundry provides income potential! **** EXTRAS **** Great tenant in basement currently on month to month lease. **see attached list of renovations/upgrades 2020-2022. (id:28587)
Open House
This property has open houses!
2:00 pm
Ends at:4:00 pm
2:00 pm
Ends at:4:00 pm
Property Details
| MLS® Number | E9348291 |
| Property Type | Single Family |
| Community Name | Port Perry |
| AmenitiesNearBy | Hospital, Park, Public Transit, Schools |
| ParkingSpaceTotal | 4 |
Building
| BathroomTotal | 4 |
| BedroomsAboveGround | 4 |
| BedroomsBelowGround | 1 |
| BedroomsTotal | 5 |
| Appliances | Blinds, Dishwasher, Dryer, Hood Fan, Microwave, Refrigerator, Stove, Washer |
| BasementDevelopment | Finished |
| BasementFeatures | Walk Out |
| BasementType | Full (finished) |
| ConstructionStyleAttachment | Detached |
| CoolingType | Central Air Conditioning |
| ExteriorFinish | Vinyl Siding |
| FireplacePresent | Yes |
| FlooringType | Vinyl, Carpeted |
| HalfBathTotal | 1 |
| HeatingFuel | Natural Gas |
| HeatingType | Forced Air |
| StoriesTotal | 2 |
| Type | House |
| UtilityWater | Municipal Water |
Parking
| Attached Garage |
Land
| Acreage | No |
| FenceType | Fenced Yard |
| LandAmenities | Hospital, Park, Public Transit, Schools |
| Sewer | Sanitary Sewer |
| SizeDepth | 115 Ft ,1 In |
| SizeFrontage | 60 Ft |
| SizeIrregular | 60.01 X 115.11 Ft ; Irregular Lot Depth |
| SizeTotalText | 60.01 X 115.11 Ft ; Irregular Lot Depth |
| ZoningDescription | R1 |
Rooms
| Level | Type | Length | Width | Dimensions |
|---|---|---|---|---|
| Second Level | Bedroom 2 | 4.88 m | 3.78 m | 4.88 m x 3.78 m |
| Second Level | Bedroom 3 | 3.51 m | 3.51 m | 3.51 m x 3.51 m |
| Second Level | Bedroom 4 | 3.66 m | 3.02 m | 3.66 m x 3.02 m |
| Basement | Kitchen | 3.49 m | 3.6 m | 3.49 m x 3.6 m |
| Basement | Living Room | 6.63 m | 6.71 m | 6.63 m x 6.71 m |
| Basement | Bedroom | 3.82 m | 5.42 m | 3.82 m x 5.42 m |
| Main Level | Living Room | 5.18 m | 3.37 m | 5.18 m x 3.37 m |
| Main Level | Family Room | 4.78 m | 3.45 m | 4.78 m x 3.45 m |
| Main Level | Kitchen | 3.53 m | 2.97 m | 3.53 m x 2.97 m |
| Main Level | Dining Room | 3.56 m | 2.97 m | 3.56 m x 2.97 m |
| Main Level | Laundry Room | 2.69 m | 2.06 m | 2.69 m x 2.06 m |
https://www.realtor.ca/real-estate/27411585/1748-scugog-street-scugog-port-perry-port-perry
Interested?
Contact us for more information
Brad D'ornellas
Broker
38 Brock Street West
Uxbridge, Ontario L9P 1P3
Dawn D'ornellas
Salesperson
38 Brock Street West
Uxbridge, Ontario L9P 1P3










































