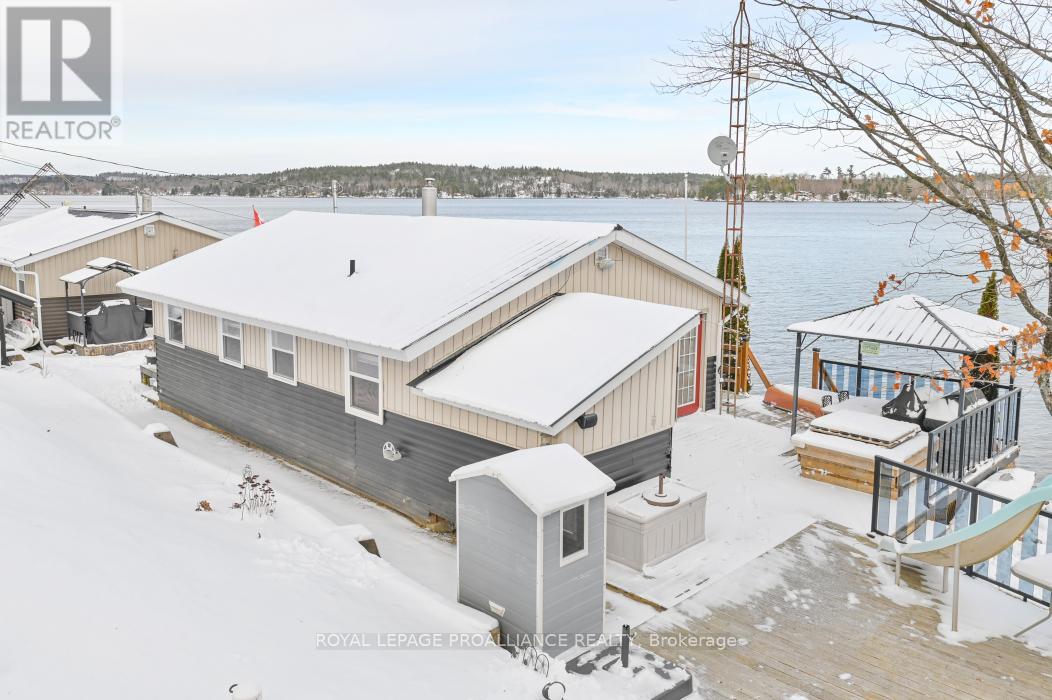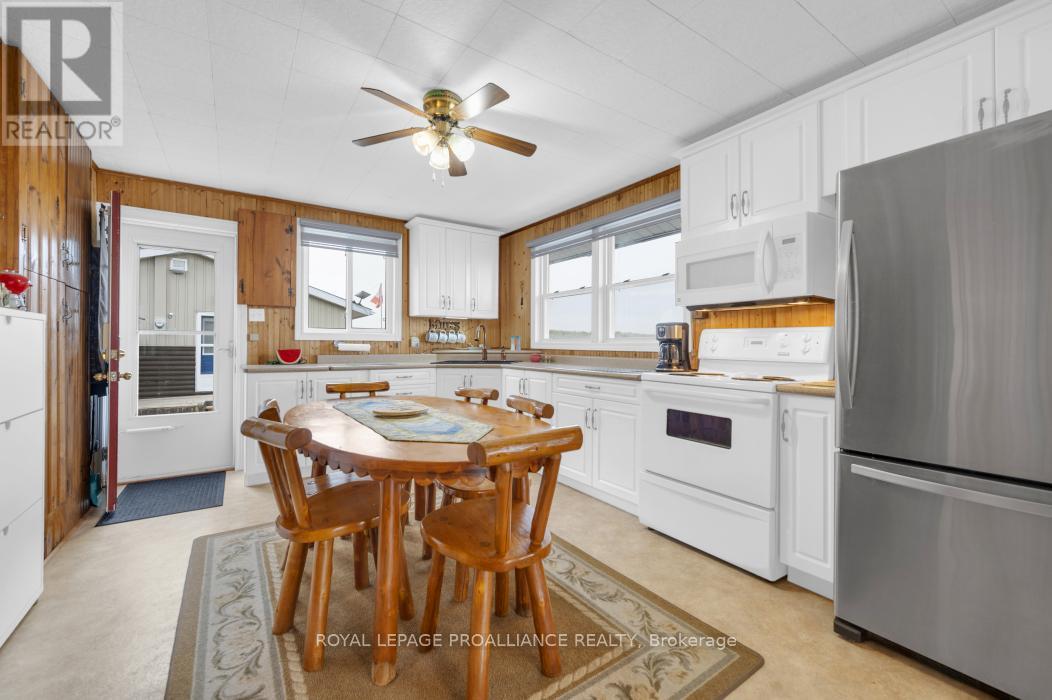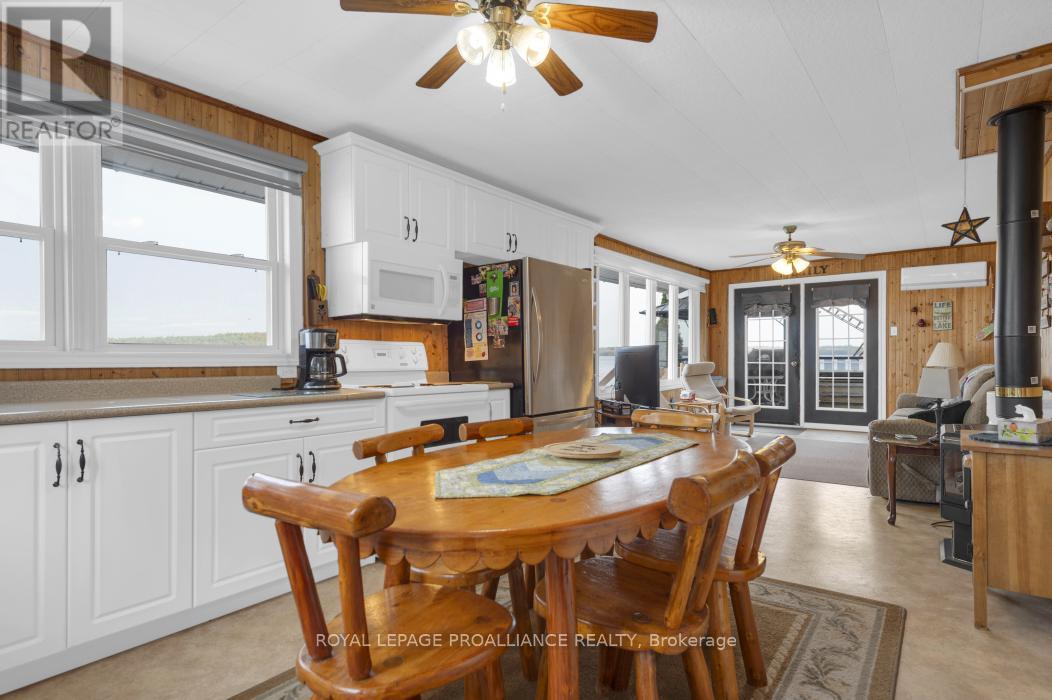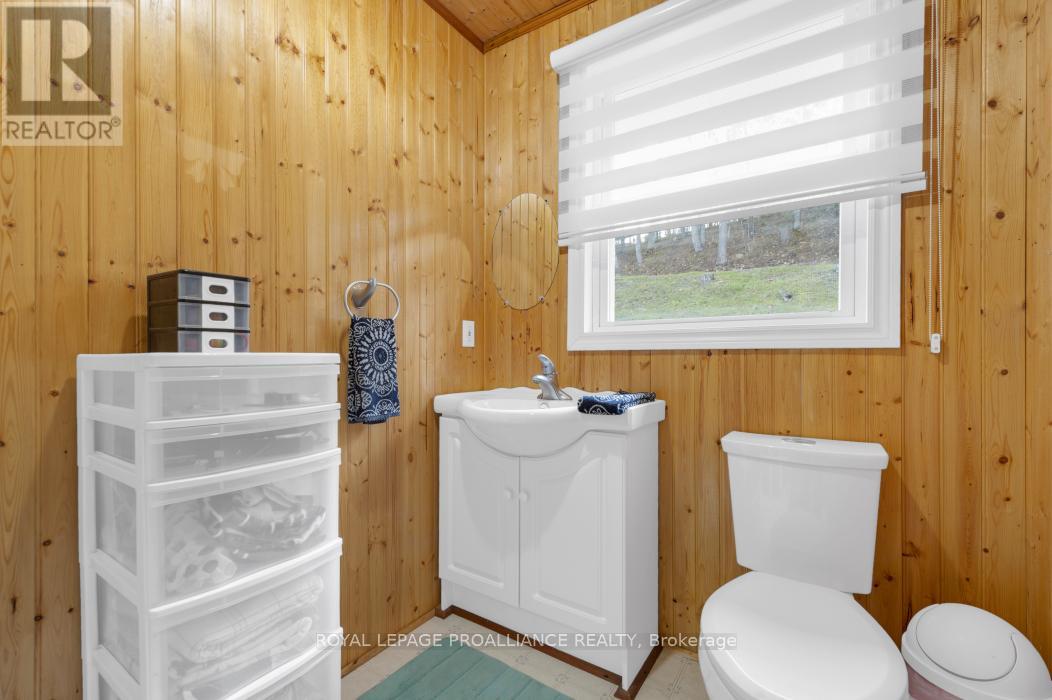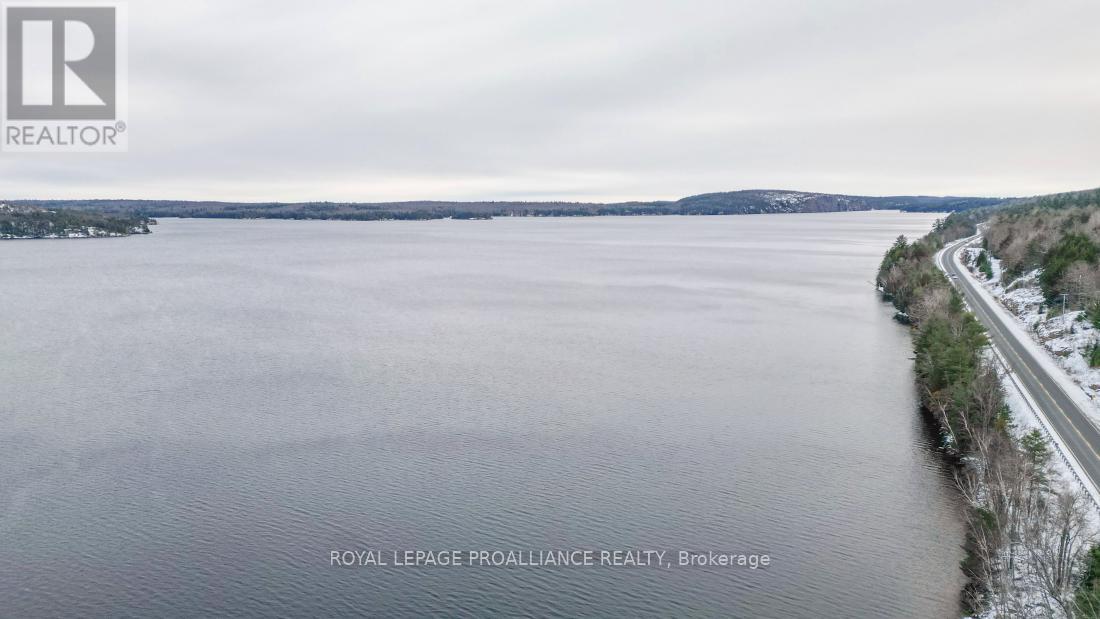17189 A Highway 41 Addington Highlands, Ontario K0H 1K0
$499,900
Dreaming of a cottage with year-round access? This cozy 3-bedroom, 1-bathroom retreat, complete with laundry and a charming bunkie, offers the feeling of floating on water, with a deep, rocky/sandy, weed-free swimming area just steps from your door and breathtaking views of Bon Echo Rock. Sold furnished and ready for immediate enjoyment, the cottage includes three docks, water toys, and a water slide for family fun and lasting memories. While currently set up for three-season use, it could easily be winterized, and recent updates include a metal roof (2021), heat pump (2022), as well as a new sewage pump. Tappings Landing Boat Launch nearby offers convenient access, and with snowmobile trails and Bon Echo Provincial Park on Mazinaw Lake, there's endless adventure waiting for everyone (id:28587)
Property Details
| MLS® Number | X11922527 |
| Property Type | Single Family |
| Amenities Near By | Marina, Place Of Worship |
| Community Features | Fishing, School Bus |
| Features | Hillside, Irregular Lot Size, Sloping, Recreational |
| Parking Space Total | 3 |
| Structure | Deck, Shed, Dock |
| View Type | Lake View, View Of Water, Direct Water View, Unobstructed Water View |
| Water Front Type | Waterfront |
Building
| Bathroom Total | 1 |
| Bedrooms Above Ground | 3 |
| Bedrooms Total | 3 |
| Amenities | Fireplace(s) |
| Appliances | Water Heater, Window Coverings |
| Architectural Style | Bungalow |
| Basement Development | Unfinished |
| Basement Type | Crawl Space (unfinished) |
| Construction Style Attachment | Detached |
| Cooling Type | Wall Unit |
| Exterior Finish | Vinyl Siding, Wood |
| Fireplace Present | Yes |
| Foundation Type | Block |
| Heating Fuel | Electric |
| Heating Type | Baseboard Heaters |
| Stories Total | 1 |
| Size Interior | 700 - 1,100 Ft2 |
| Type | House |
Land
| Access Type | Highway Access, Year-round Access, Private Docking |
| Acreage | No |
| Land Amenities | Marina, Place Of Worship |
| Size Depth | 208 Ft ,10 In |
| Size Frontage | 100 Ft ,6 In |
| Size Irregular | 100.5 X 208.9 Ft |
| Size Total Text | 100.5 X 208.9 Ft|1/2 - 1.99 Acres |
| Zoning Description | Rls |
Rooms
| Level | Type | Length | Width | Dimensions |
|---|---|---|---|---|
| Main Level | Kitchen | 4.59 m | 3.47 m | 4.59 m x 3.47 m |
| Main Level | Living Room | 4.88 m | 3.47 m | 4.88 m x 3.47 m |
| Main Level | Bedroom | 2.8 m | 3.45 m | 2.8 m x 3.45 m |
| Main Level | Bedroom | 2.44 m | 2.69 m | 2.44 m x 2.69 m |
| Main Level | Bedroom | 2.44 m | 2.13 m | 2.44 m x 2.13 m |
| Main Level | Bathroom | 2.44 m | 1.7 m | 2.44 m x 1.7 m |
| Main Level | Laundry Room | 2.52 m | 1.96 m | 2.52 m x 1.96 m |
Utilities
| Cable | Available |
https://www.realtor.ca/real-estate/27799855/17189-a-highway-41-addington-highlands
Contact Us
Contact us for more information
Diana Cassidy-Bush
Salesperson
6 Bridge St E Unit B
Tweed, Ontario K0K 3J0
(613) 478-6600
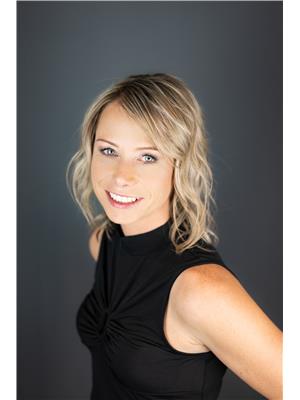
Jillian Freeburn
Salesperson
6 Bridge St E Unit B
Tweed, Ontario K0K 3J0
(613) 478-6600


