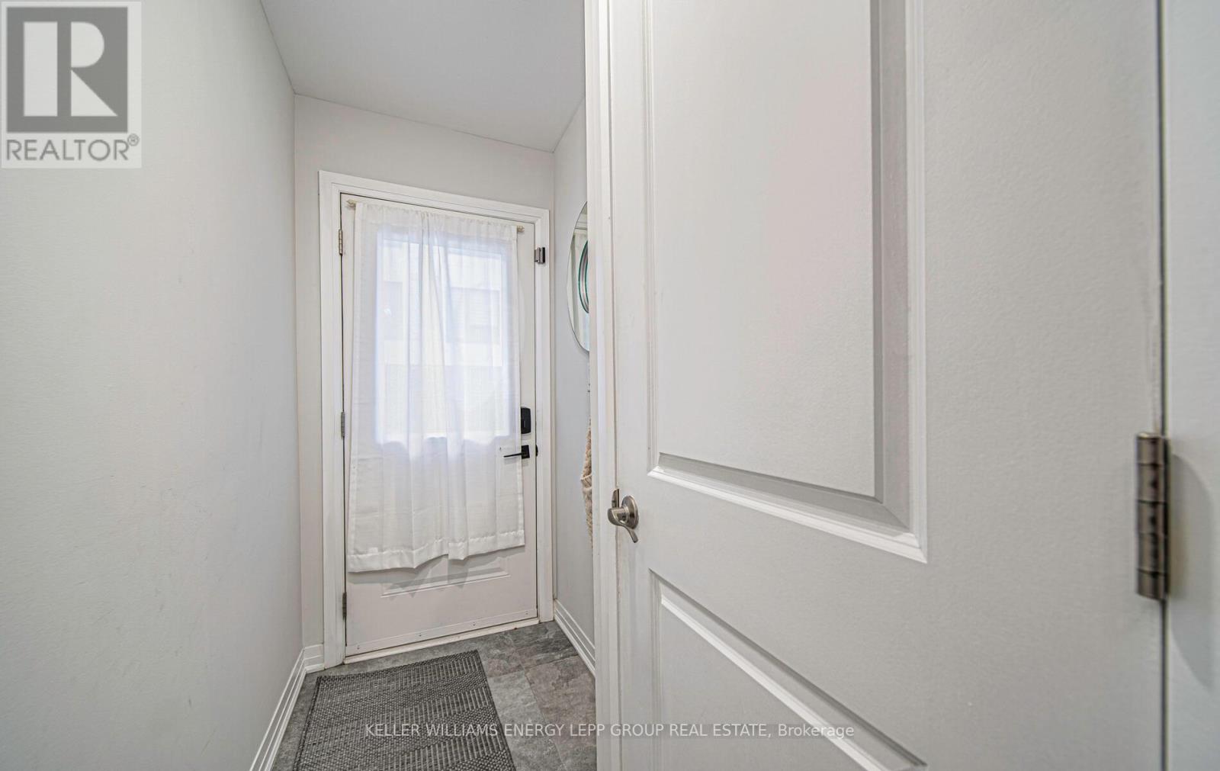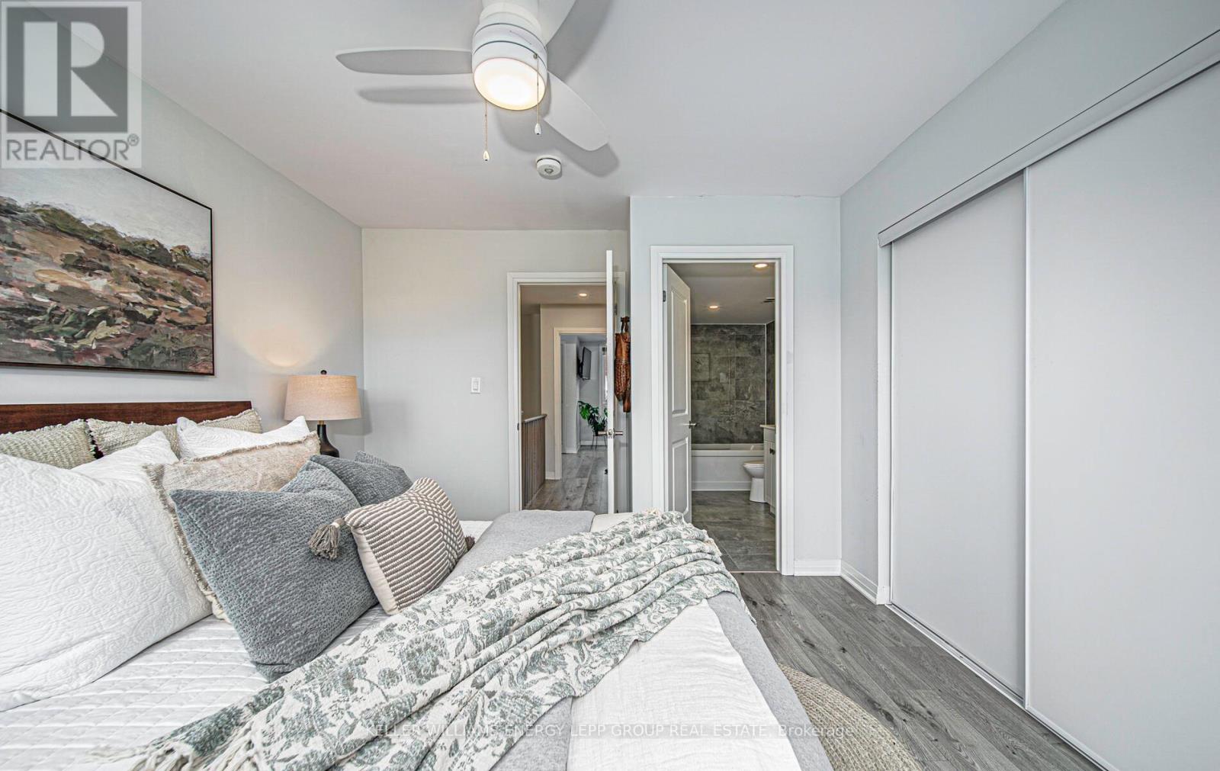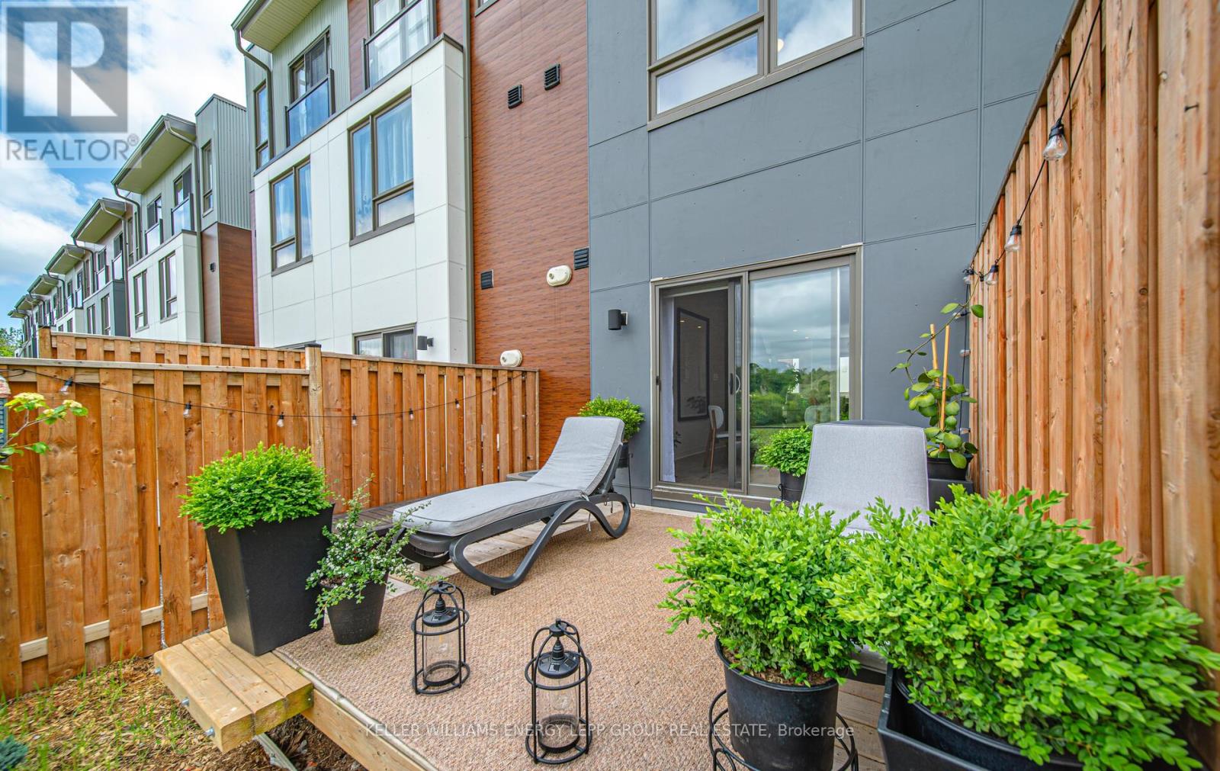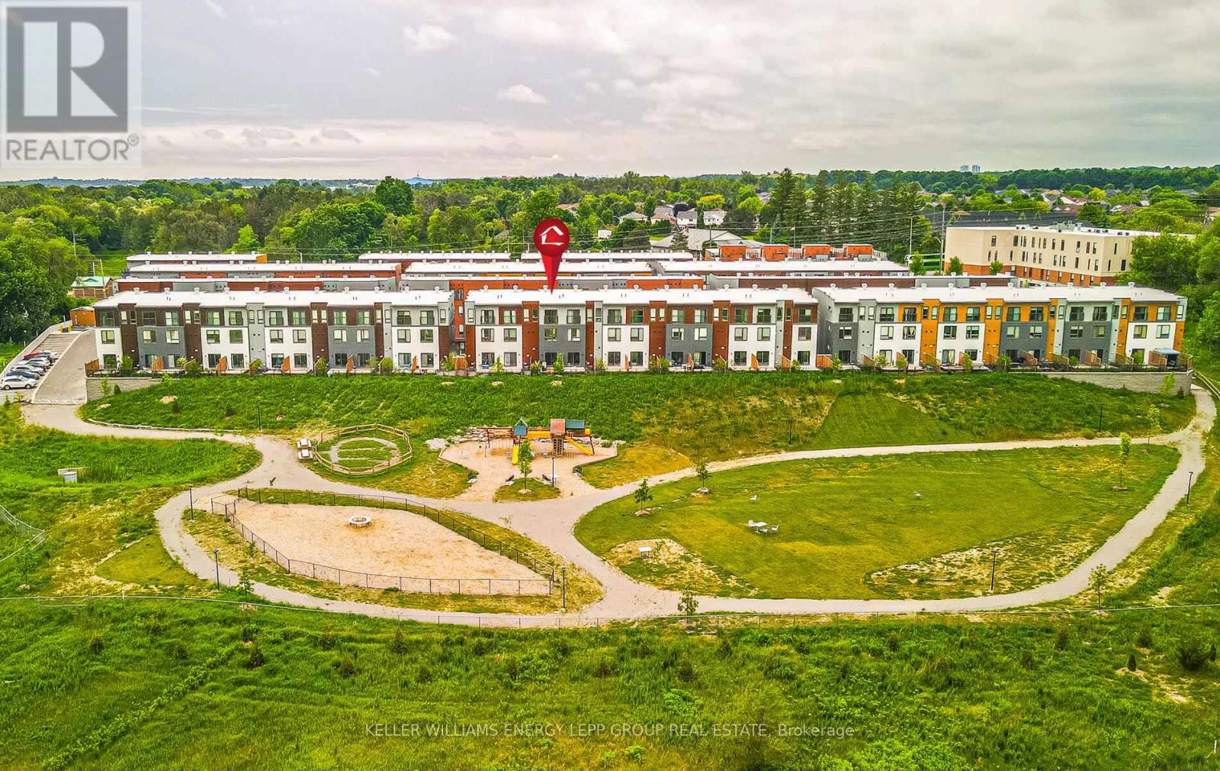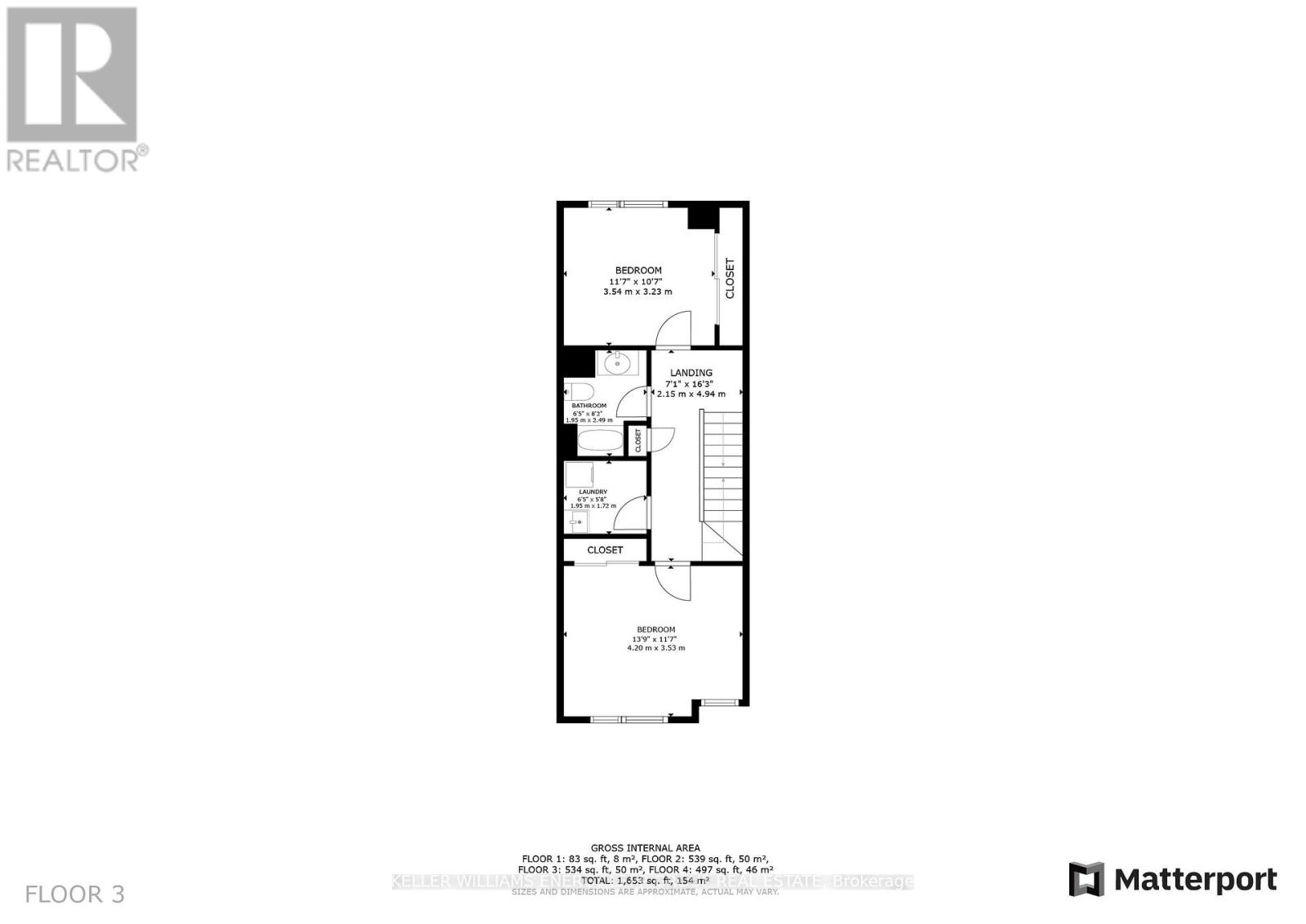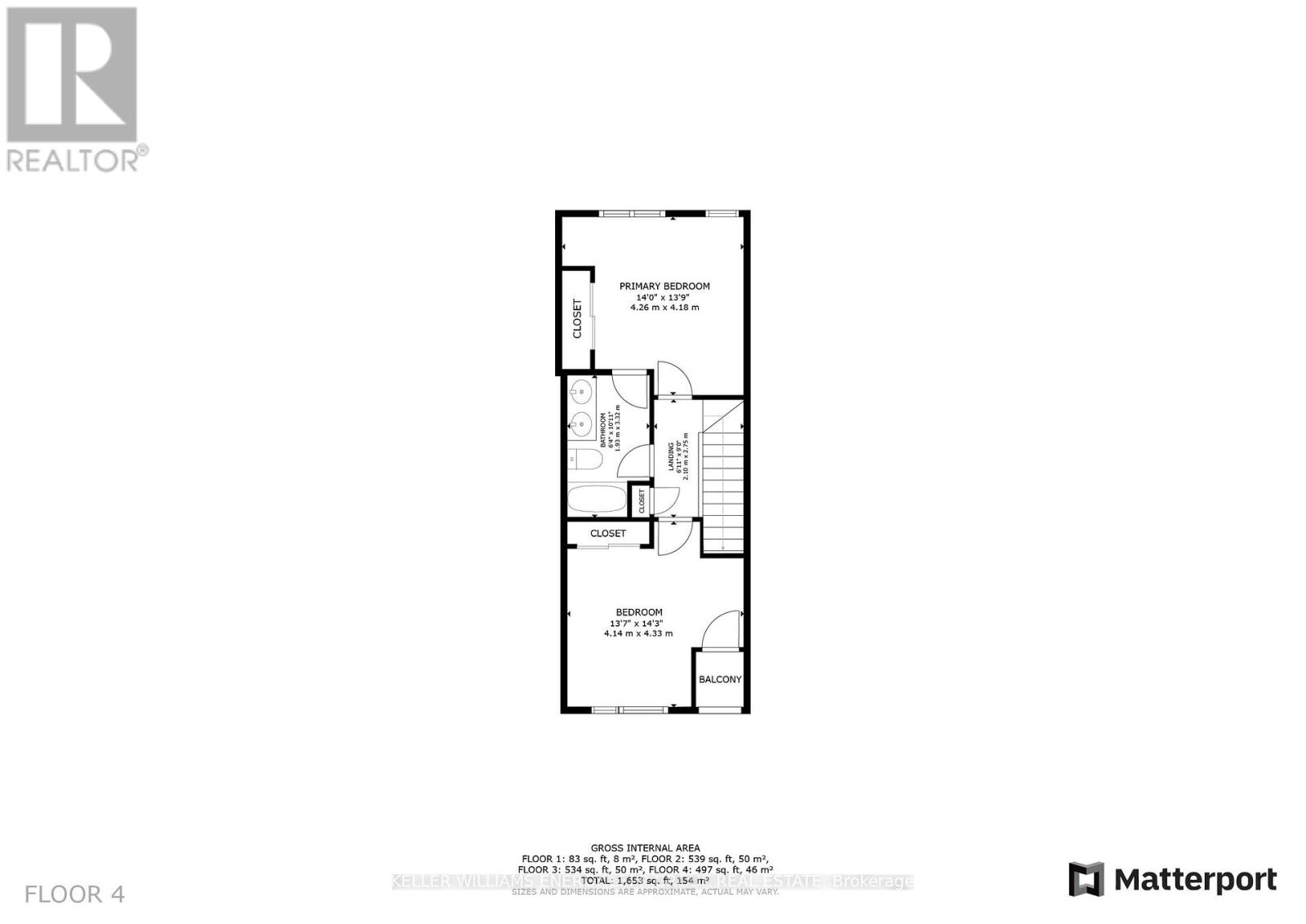1706 Pleasure Valley Path Oshawa (Samac), Ontario L1G 0E3
$760,000
Welcome to this fully upgraded 4 bed, 3-bath executive retreat in highly sought Ironwood community of North Oshawa, elevating the charm of this perfect freehold town is the updated Laminate Flooring and Oak Hardwood staircase. Living room with a cozy fireplace is perfect for entertainers delight. Upgraded gourmet Kitchen features Quartz counters and Back splash with oversized island including breakfast bar, and stainless-steel appliances flowing seamlessly into the dining area perfect for hosting with perfect views overlooking Parkette and Conservation area. Step outside to backyard deck discover your own private oasis, with the best views in entire neighbourhood. Walkout to the park from your own backyard and experience walk in trails and sound of the creek. Second level showcases two spacious bedrooms one a Ravine view with ample closet space and natural light. Third Level boasts a primary bedroom overlooking Natural Oasis with Juliet balcony, walk-in closet, and a 5 piece Semi Ensuite bath. This stunning home reflects pride of ownership in every detail, meticulously curated for sophisticated living. Over $70,000 spent over builder Standard upgrades including Smooth Ceilings Throughout, Pot lights and much more **** EXTRAS **** Walking distance from University of Ontario Institute of Technology and Durham College. Minutes away from Highway 401 & 407. Shopping, parks, place of worship, etc. (id:28587)
Property Details
| MLS® Number | E9356607 |
| Property Type | Single Family |
| Community Name | Samac |
| ParkingSpaceTotal | 2 |
Building
| BathroomTotal | 3 |
| BedroomsAboveGround | 4 |
| BedroomsTotal | 4 |
| Amenities | Fireplace(s) |
| Appliances | Dishwasher, Garage Door Opener, Refrigerator, Stove, Window Coverings |
| ConstructionStyleAttachment | Attached |
| CoolingType | Central Air Conditioning |
| ExteriorFinish | Aluminum Siding |
| FireplacePresent | Yes |
| FoundationType | Concrete |
| HalfBathTotal | 1 |
| HeatingFuel | Natural Gas |
| HeatingType | Forced Air |
| StoriesTotal | 3 |
| Type | Row / Townhouse |
| UtilityWater | Municipal Water |
Parking
| Garage |
Land
| Acreage | No |
| Sewer | Sanitary Sewer |
| SizeDepth | 64 Ft ,1 In |
| SizeFrontage | 14 Ft ,6 In |
| SizeIrregular | 14.5 X 64.13 Ft |
| SizeTotalText | 14.5 X 64.13 Ft |
Rooms
| Level | Type | Length | Width | Dimensions |
|---|---|---|---|---|
| Second Level | Bedroom 2 | 3.53 m | 4.2 m | 3.53 m x 4.2 m |
| Second Level | Bedroom 3 | 3.23 m | 3.54 m | 3.23 m x 3.54 m |
| Third Level | Bedroom 4 | 4.33 m | 4.14 m | 4.33 m x 4.14 m |
| Third Level | Primary Bedroom | 4.18 m | 4.26 m | 4.18 m x 4.26 m |
| Main Level | Family Room | 3.49 m | 4.2 m | 3.49 m x 4.2 m |
| Main Level | Kitchen | 4.58 m | 4.2 m | 4.58 m x 4.2 m |
| Main Level | Dining Room | 3.75 m | 3.14 m | 3.75 m x 3.14 m |
https://www.realtor.ca/real-estate/27438353/1706-pleasure-valley-path-oshawa-samac-samac
Interested?
Contact us for more information
Shawn Lepp
Broker




