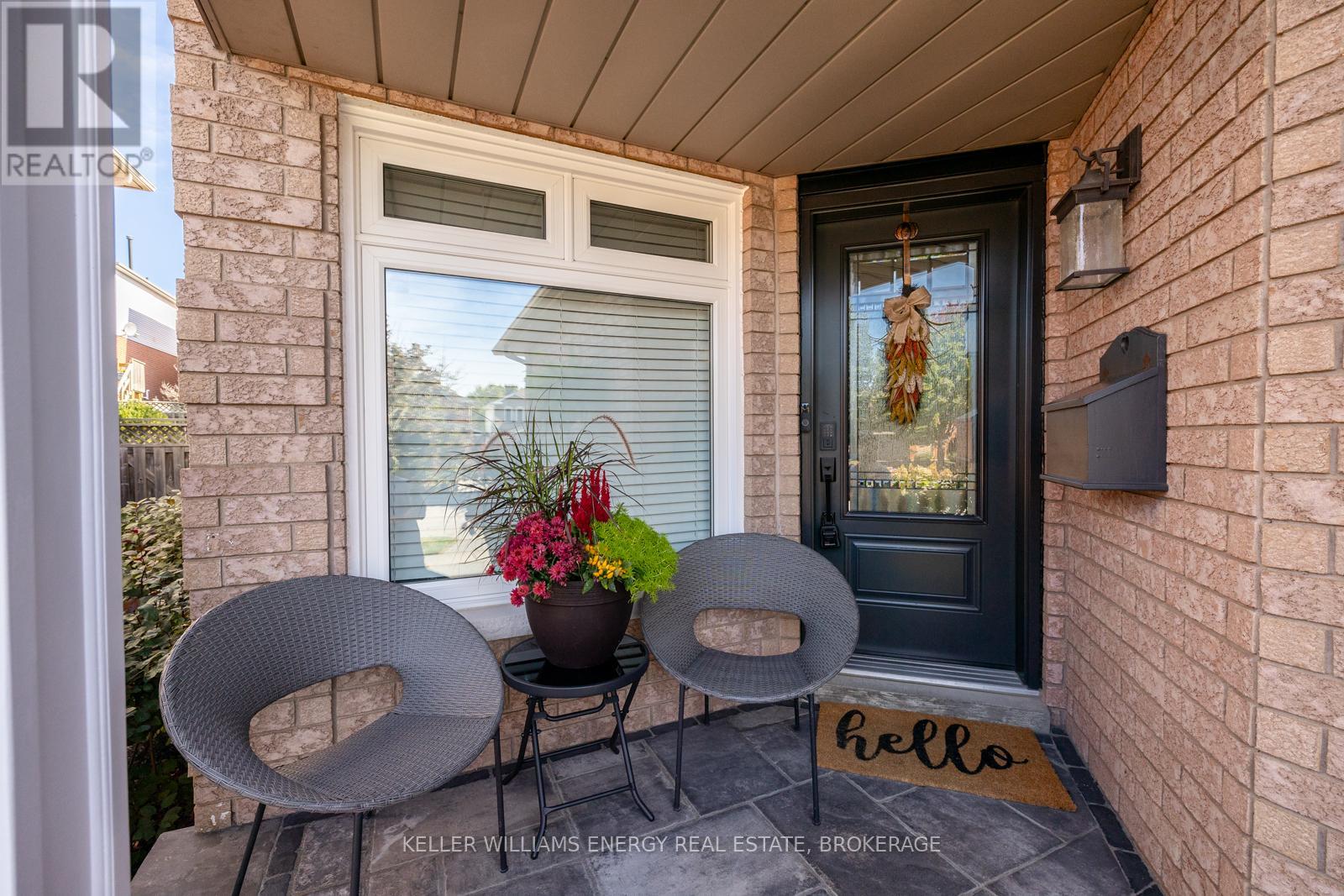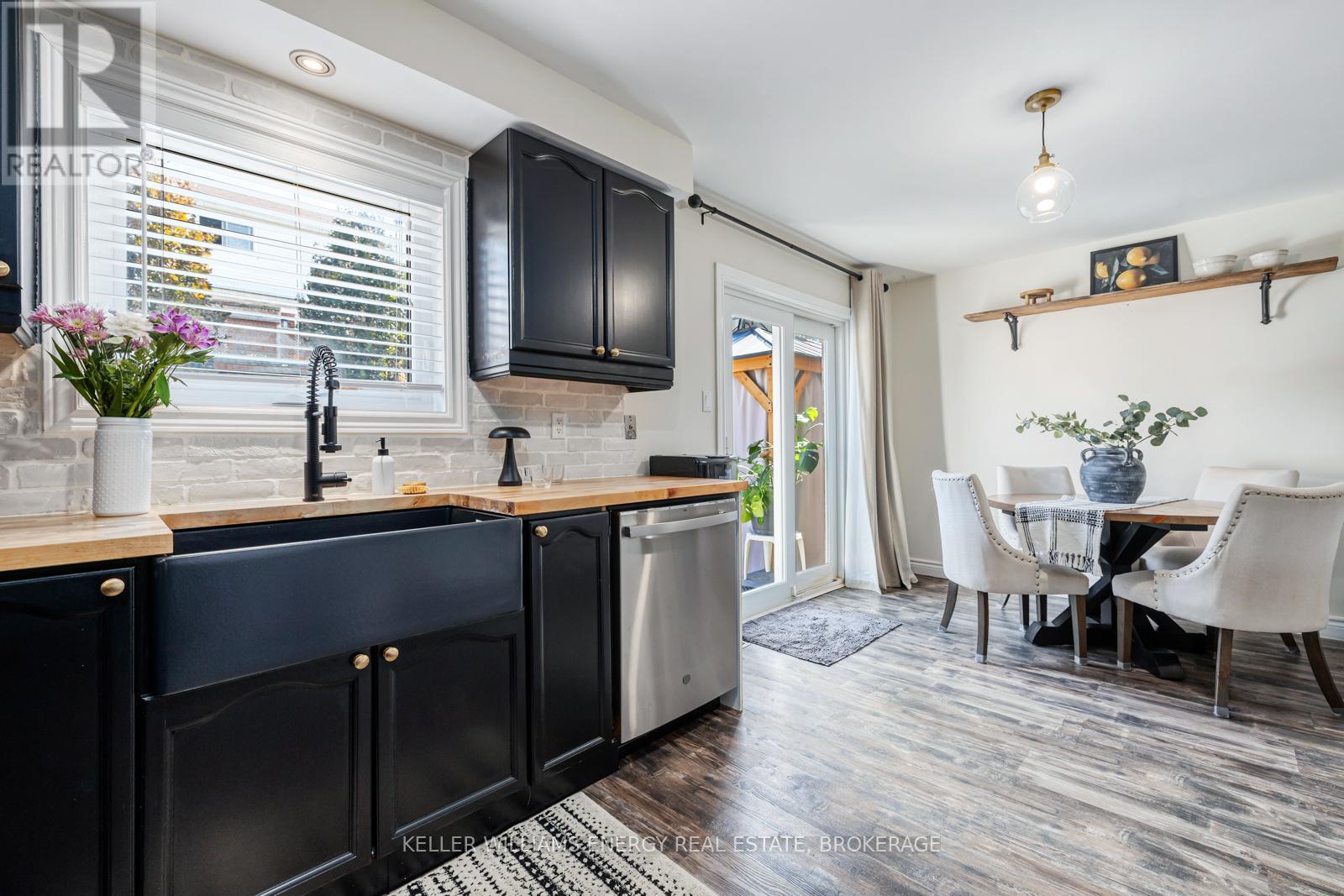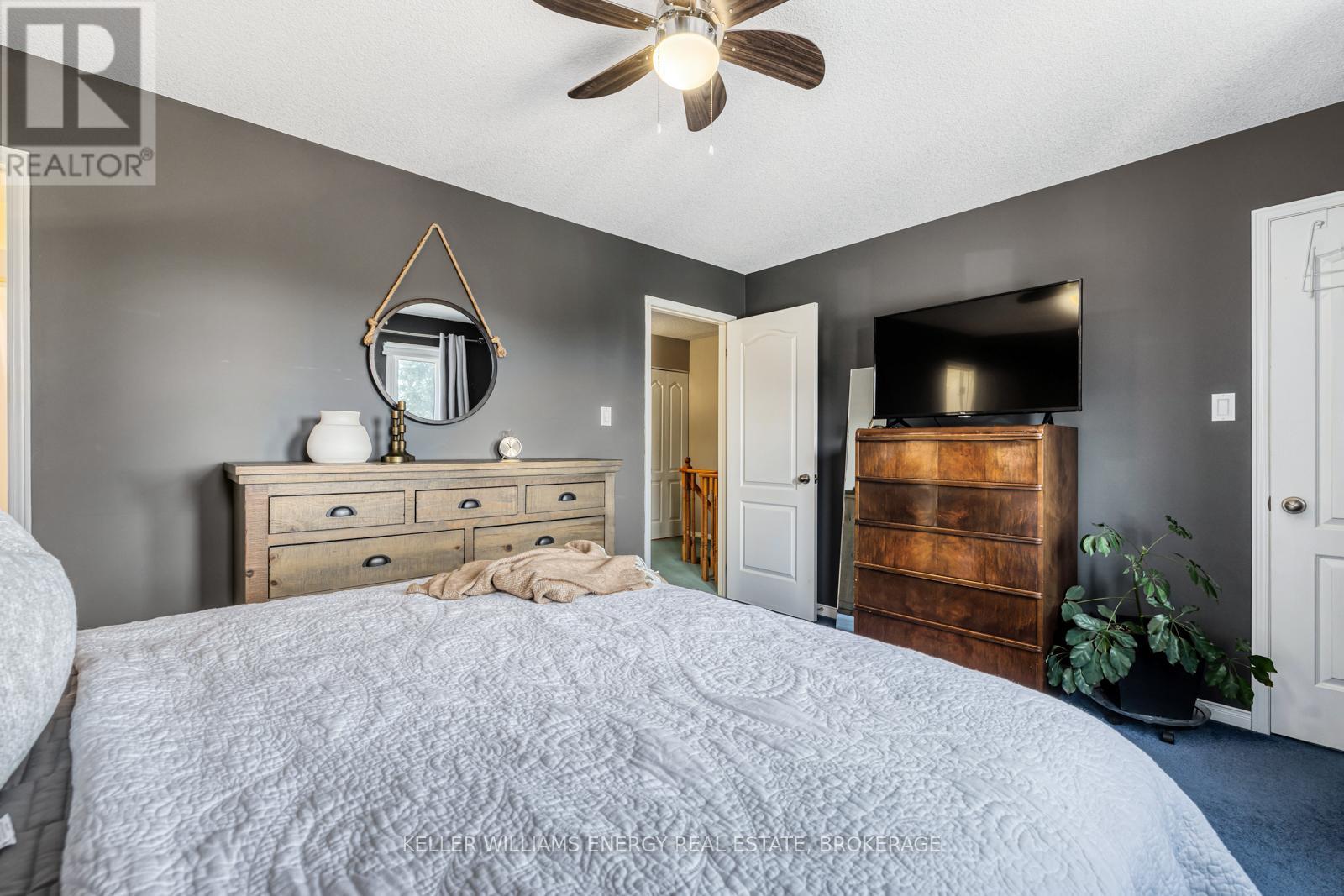17 Fry Crescent Clarington (Bowmanville), Ontario L1C 4Y2
$675,000
Discover this charming two-story, three-bedroom home nestled on a stunning lot, complete with a brand-new saltwater pool - your personal backyard oasis! The main floor features elegant vinyl flooring, a bright kitchen equipped with stainless steel appliances, a butcher block countertop, and a lovely farmhouse sink. This inviting kitchen includes a cozy eat-in area and a sliding glass door leading to your outdoor paradise. Upstairs, you'll find spacious bedrooms, including a primary suite with a generous walk-in closet and an en-suite bathroom. Don't miss out on this little slice of paradise! **** EXTRAS **** Roof (2017), All windows (except basement window) (2019), Driveway (2019), HWT (2020), Front landscape (2021), furnace (2022), Flooring (2023), Kitchen (2023). Backyard landscaping, fences, salt water pool and pool heater (2023). (id:28587)
Open House
This property has open houses!
2:00 pm
Ends at:4:00 pm
Property Details
| MLS® Number | E9379830 |
| Property Type | Single Family |
| Community Name | Bowmanville |
| AmenitiesNearBy | Public Transit |
| CommunityFeatures | Community Centre |
| ParkingSpaceTotal | 3 |
| PoolType | Inground Pool |
Building
| BathroomTotal | 3 |
| BedroomsAboveGround | 3 |
| BedroomsTotal | 3 |
| BasementType | Full |
| ConstructionStyleAttachment | Link |
| CoolingType | Central Air Conditioning |
| ExteriorFinish | Brick Facing |
| FlooringType | Vinyl, Carpeted |
| FoundationType | Concrete |
| HalfBathTotal | 1 |
| HeatingFuel | Natural Gas |
| HeatingType | Forced Air |
| StoriesTotal | 2 |
| Type | House |
| UtilityWater | Municipal Water |
Parking
| Attached Garage |
Land
| Acreage | No |
| LandAmenities | Public Transit |
| Sewer | Sanitary Sewer |
| SizeDepth | 104 Ft ,11 In |
| SizeFrontage | 32 Ft |
| SizeIrregular | 32.02 X 104.99 Ft |
| SizeTotalText | 32.02 X 104.99 Ft |
Rooms
| Level | Type | Length | Width | Dimensions |
|---|---|---|---|---|
| Second Level | Primary Bedroom | 347 m | 4.39 m | 347 m x 4.39 m |
| Second Level | Bedroom 2 | 2.97 m | 3.23 m | 2.97 m x 3.23 m |
| Second Level | Bedroom 3 | 2.92 m | 2.87 m | 2.92 m x 2.87 m |
| Main Level | Kitchen | 5.71 m | 3.12 m | 5.71 m x 3.12 m |
| Main Level | Living Room | 3.12 m | 6.8 m | 3.12 m x 6.8 m |
Utilities
| Cable | Installed |
| Sewer | Installed |
https://www.realtor.ca/real-estate/27497858/17-fry-crescent-clarington-bowmanville-bowmanville
Interested?
Contact us for more information
Nick Moretti
Salesperson
285 Taunton Rd E Unit 1
Oshawa, Ontario L1G 3V2







































