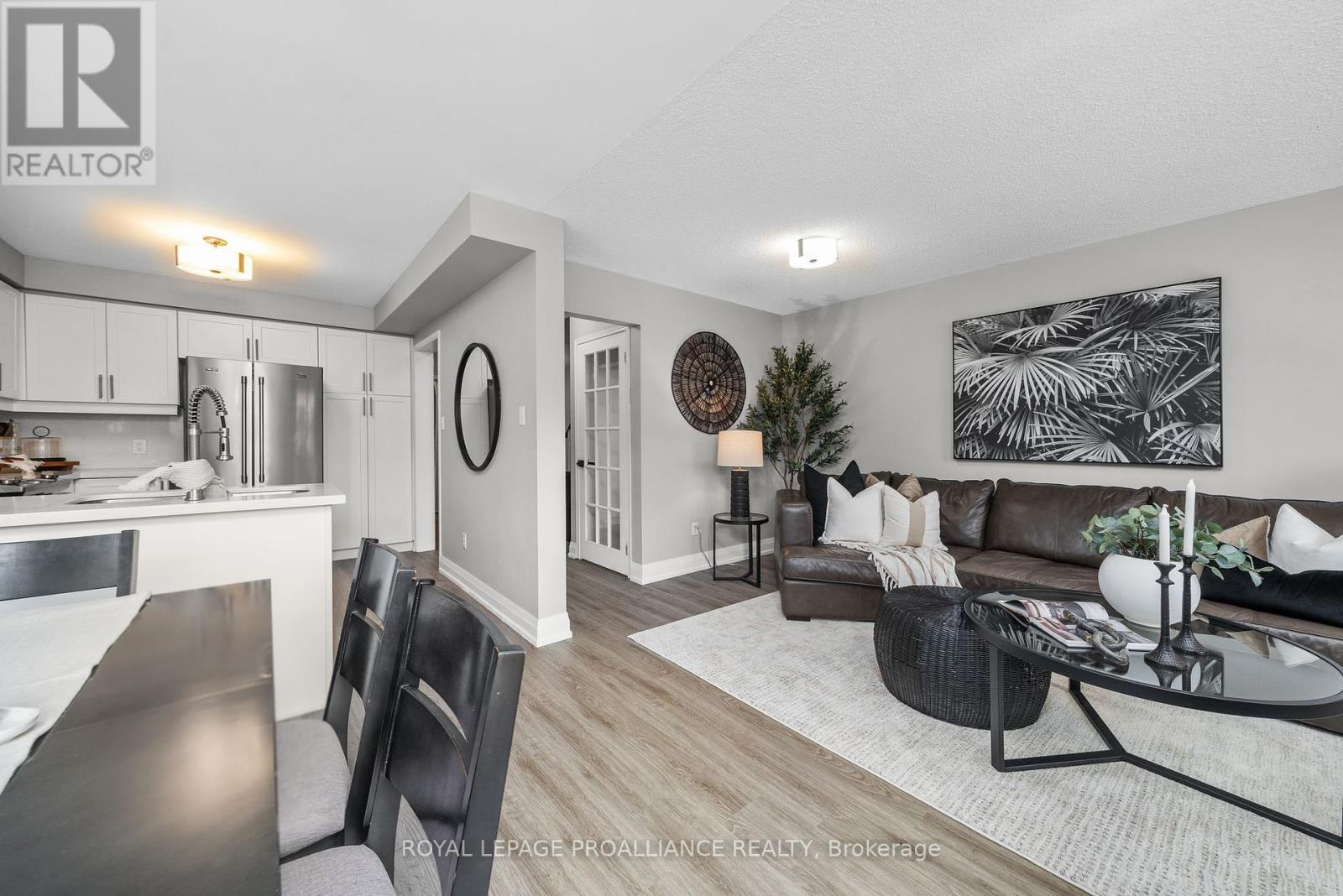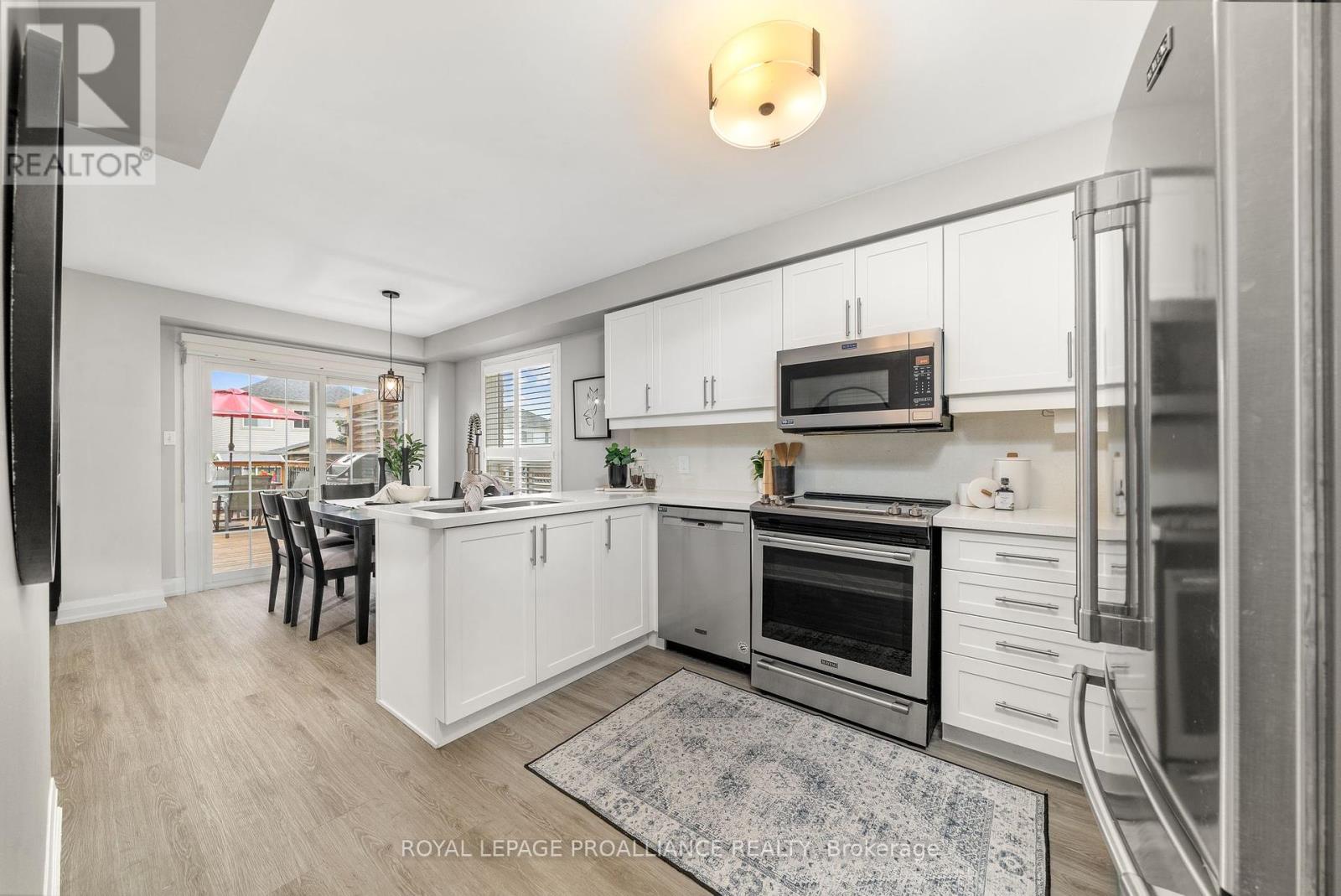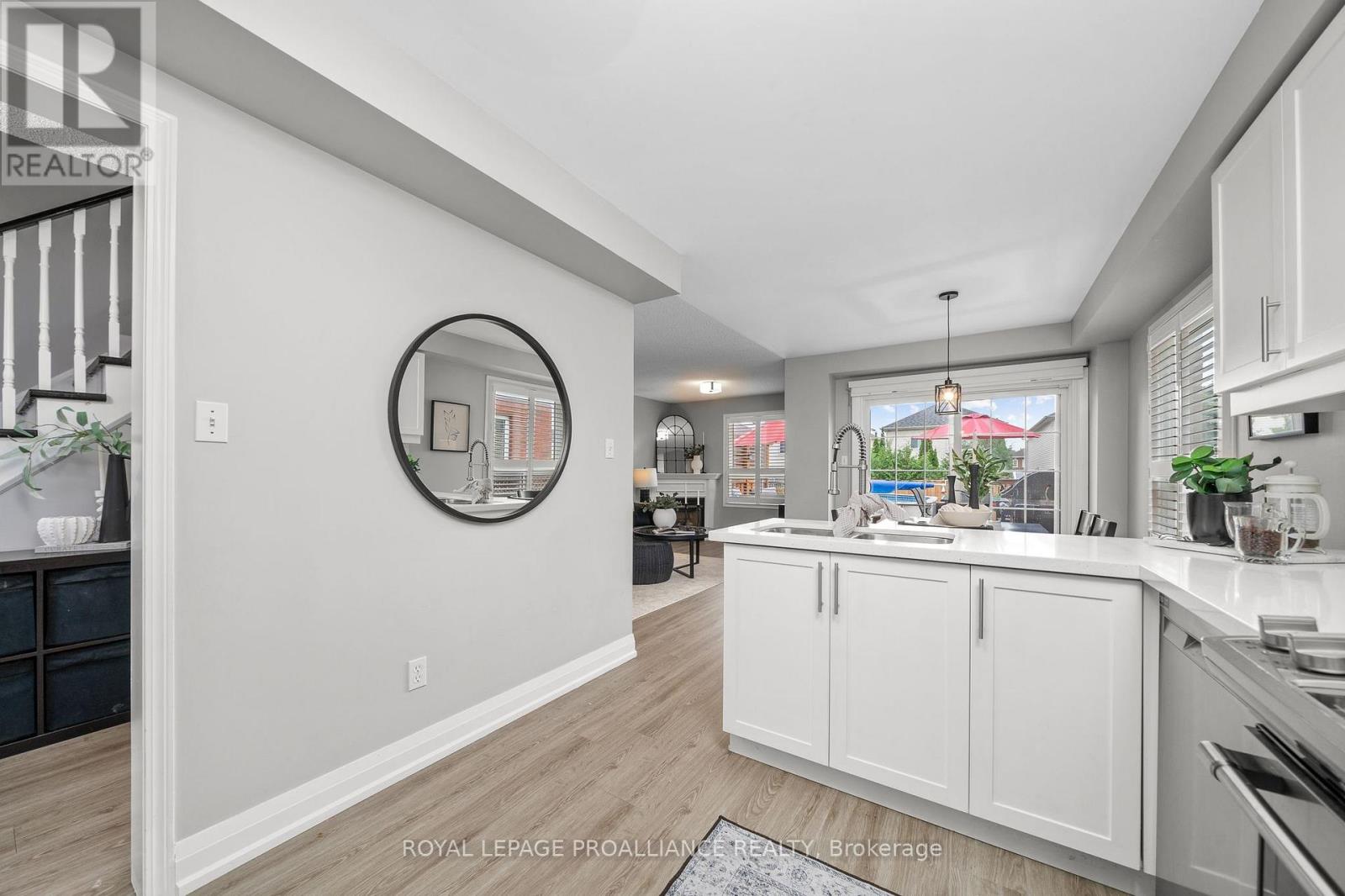1686 Radcliffe Drive Oshawa (Samac), Ontario L1K 2T2
$849,900
This charming 3-bedroom, 2.5-bath home has been thoughtfully updated and freshly painted throughout, featuring new vinyl flooring. Nestled on a quiet inner crescent in a welcoming neighbourhood, its perfect for families looking for space and comfort. Step inside to a bright, open foyer that invites you to explore the spacious main floor. The living room, complete with a cozy fireplace, seamlessly connects to the large, updated kitchen. Here, you'll find quartz countertops, stainless steel appliances, and a sliding patio door that opens onto a generous fenced backyard. Enjoy summer days in the above-ground pool and relax on the wraparound deck. Upstairs, the primary bedroom is a private retreat with a walk-in closet and ensuite bathroom. Two additional bedrooms offer ample space for family or guests. All the rooms are bright and welcoming. The finished basement, with its own fireplace, provides a versatile space for entertainment, a home office, or playroom. Conveniently located near Highway 407, top schools, and all essential amenities just minutes away, this home has everything you need. **** EXTRAS **** Updates: Vinyl flooring, toilets, ('24), complete kitchen incl appliances, garage door & opener, windows & fr door, porch aluminum pillars ('20), furnace & AC, washer & dryer, basement reno ('18), back deck, pool & heater ('17), roof ('16) (id:28587)
Property Details
| MLS® Number | E9380123 |
| Property Type | Single Family |
| Community Name | Samac |
| AmenitiesNearBy | Hospital, Public Transit, Schools |
| ParkingSpaceTotal | 3 |
| PoolType | Above Ground Pool |
| Structure | Shed |
Building
| BathroomTotal | 3 |
| BedroomsAboveGround | 3 |
| BedroomsTotal | 3 |
| Appliances | Water Heater, Dishwasher, Dryer, Microwave, Refrigerator, Stove, Washer, Window Coverings |
| BasementDevelopment | Finished |
| BasementType | Full (finished) |
| ConstructionStyleAttachment | Detached |
| CoolingType | Central Air Conditioning |
| ExteriorFinish | Brick, Vinyl Siding |
| FireplacePresent | Yes |
| FireplaceTotal | 2 |
| FoundationType | Concrete |
| HalfBathTotal | 1 |
| HeatingFuel | Natural Gas |
| HeatingType | Forced Air |
| StoriesTotal | 2 |
| Type | House |
| UtilityWater | Municipal Water |
Parking
| Attached Garage |
Land
| Acreage | No |
| FenceType | Fenced Yard |
| LandAmenities | Hospital, Public Transit, Schools |
| Sewer | Sanitary Sewer |
| SizeDepth | 114 Ft ,9 In |
| SizeFrontage | 29 Ft ,6 In |
| SizeIrregular | 29.53 X 114.83 Ft |
| SizeTotalText | 29.53 X 114.83 Ft |
Rooms
| Level | Type | Length | Width | Dimensions |
|---|---|---|---|---|
| Second Level | Primary Bedroom | 4.06 m | 3.84 m | 4.06 m x 3.84 m |
| Second Level | Bedroom 2 | 3.15 m | 2.46 m | 3.15 m x 2.46 m |
| Second Level | Bedroom 3 | 2.74 m | 3.2 m | 2.74 m x 3.2 m |
| Second Level | Bathroom | 1.59 m | 2.33 m | 1.59 m x 2.33 m |
| Basement | Laundry Room | 2.94 m | 2.7 m | 2.94 m x 2.7 m |
| Basement | Family Room | 5.55 m | 5.48 m | 5.55 m x 5.48 m |
| Main Level | Foyer | 2.74 m | 3.99 m | 2.74 m x 3.99 m |
| Main Level | Living Room | 2.96 m | 5.57 m | 2.96 m x 5.57 m |
| Main Level | Dining Room | 2.79 m | 3.07 m | 2.79 m x 3.07 m |
| Main Level | Kitchen | 2.79 m | 3.43 m | 2.79 m x 3.43 m |
Utilities
| Cable | Installed |
| Sewer | Installed |
https://www.realtor.ca/real-estate/27498032/1686-radcliffe-drive-oshawa-samac-samac
Interested?
Contact us for more information
Lindsey Edwards
Salesperson
1111 Elgin St West
Cobourg, Ontario K9A 5H7










































