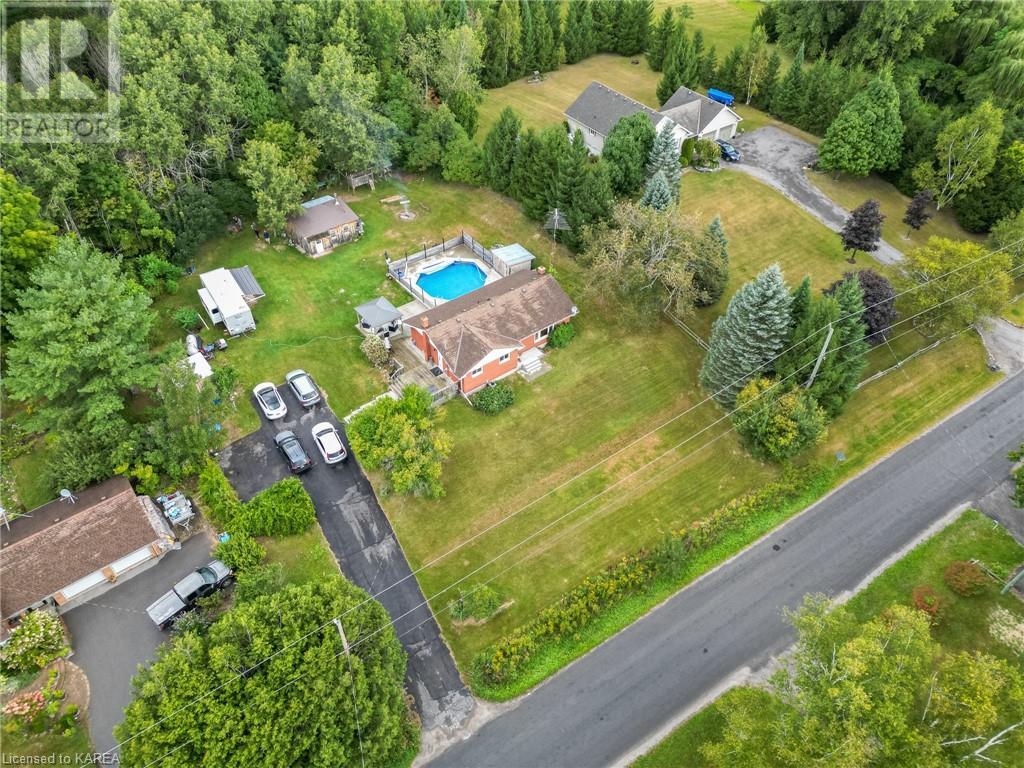16852 Telephone Road Trenton, Ontario K8V 5P4
$599,999
Nestled in a quiet, friendly neighborhood, this beautifully updated 2-bedroom, 2-bathroom bungalow offers the perfect blend of peaceful country living and modern convenience. The open-concept living space is bright and inviting, featuring a newly renovated kitchen with quartz countertops and three additional bedrooms on the lower level. The serene backyard is a private oasis with mature trees, a pool with a new liner, and a spacious area for outdoor activities. Located just minutes from Trenton and Brighton, with easy access to Highway 401, this home offers both tranquility and convenience. This home has been extensively upgraded for modern comfort, including a new roof (2018), conversion to a propane furnace, a new UV filter, new air conditioning, hot water heater, and water filtration system (2020), as well as an electrical panel upgrade with a Generlink. Additional improvements include updated flooring, windows, doors, and fresh paint throughout. Enjoy peace of mind with thoughtful enhancements like blown attic insulation (2023) and power to the shed for added convenience. This bungalow is the perfect retreat, offering a relaxed lifestyle with all the amenities you need nearby. (id:28587)
Property Details
| MLS® Number | 40658408 |
| Property Type | Single Family |
| CommunityFeatures | Quiet Area, School Bus |
| Features | Paved Driveway, Country Residential |
| ParkingSpaceTotal | 6 |
| PoolType | Inground Pool |
Building
| BathroomTotal | 2 |
| BedroomsAboveGround | 2 |
| BedroomsBelowGround | 3 |
| BedroomsTotal | 5 |
| Appliances | Dishwasher, Refrigerator, Stove, Washer, Microwave Built-in |
| ArchitecturalStyle | Bungalow |
| BasementDevelopment | Finished |
| BasementType | Full (finished) |
| ConstructionStyleAttachment | Detached |
| CoolingType | Central Air Conditioning |
| ExteriorFinish | Brick |
| HeatingFuel | Propane |
| HeatingType | Forced Air |
| StoriesTotal | 1 |
| SizeInterior | 2224 Sqft |
| Type | House |
| UtilityWater | Drilled Well |
Land
| AccessType | Highway Nearby |
| Acreage | No |
| Sewer | Septic System |
| SizeDepth | 192 Ft |
| SizeFrontage | 150 Ft |
| SizeTotalText | 1/2 - 1.99 Acres |
| ZoningDescription | A2 |
Rooms
| Level | Type | Length | Width | Dimensions |
|---|---|---|---|---|
| Basement | Utility Room | 12'8'' x 8'3'' | ||
| Basement | Storage | 7'7'' x 7'2'' | ||
| Basement | Recreation Room | 12'5'' x 11'9'' | ||
| Basement | Laundry Room | 14'1'' x 11'11'' | ||
| Basement | Bedroom | 10'10'' x 10'0'' | ||
| Basement | Bedroom | 12'5'' x 9'5'' | ||
| Basement | Bedroom | 9'9'' x 17'6'' | ||
| Main Level | Primary Bedroom | 12'11'' x 13'2'' | ||
| Main Level | Mud Room | 9'5'' x 6'10'' | ||
| Main Level | Living Room | 14'8'' x 24'6'' | ||
| Main Level | Kitchen | 10'2'' x 11'6'' | ||
| Main Level | Foyer | 8'5'' x 8'7'' | ||
| Main Level | Dining Room | 10'1'' x 7'2'' | ||
| Main Level | Bedroom | 9'5'' x 11'5'' | ||
| Main Level | 4pc Bathroom | 9'4'' x 7'7'' | ||
| Main Level | 3pc Bathroom | 9'5'' x 3'11'' |
https://www.realtor.ca/real-estate/27505617/16852-telephone-road-trenton
Interested?
Contact us for more information
Brittany Rothwell
Broker
202-1480 Bath Road
Kingston, Ontario K7M 4X6











































