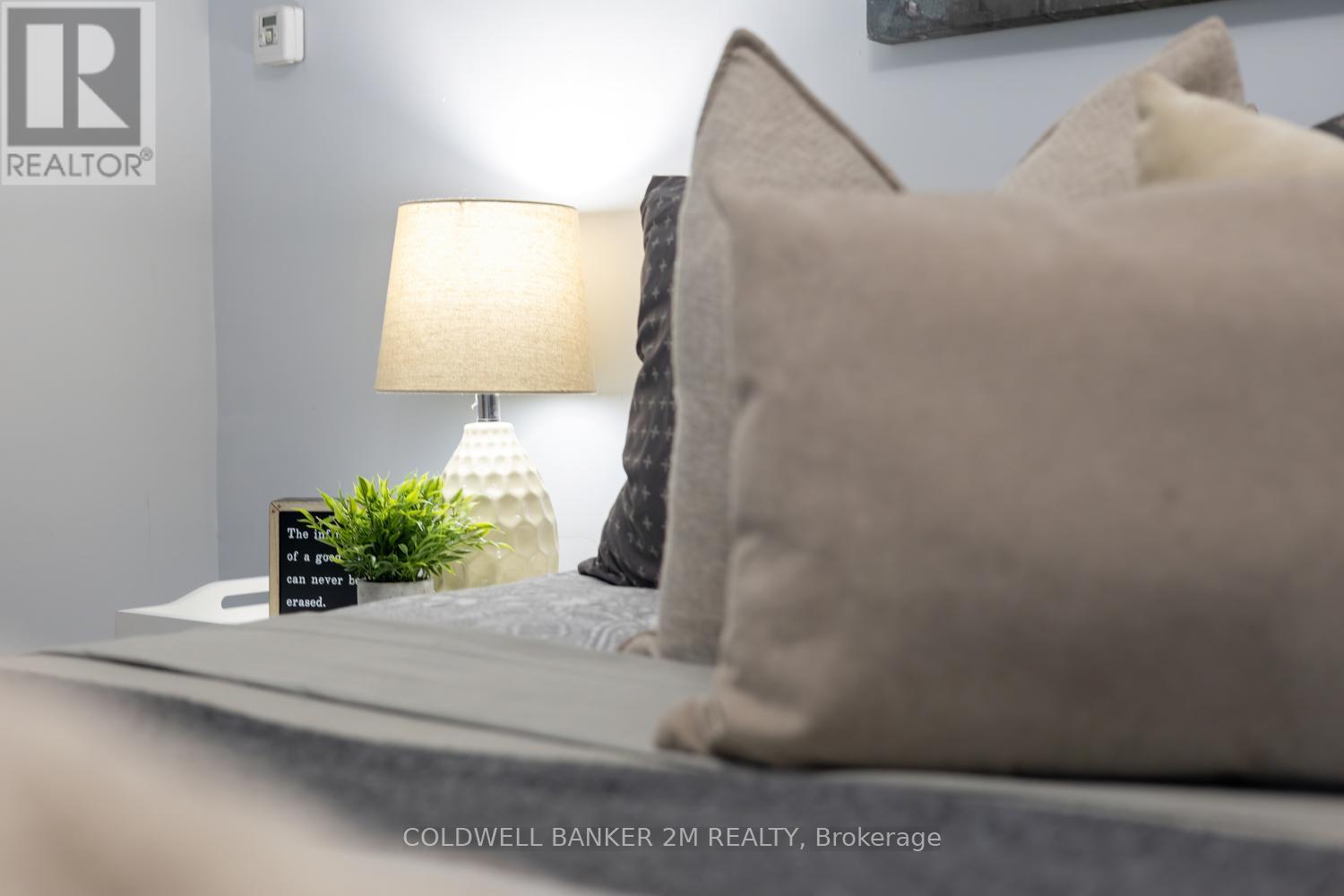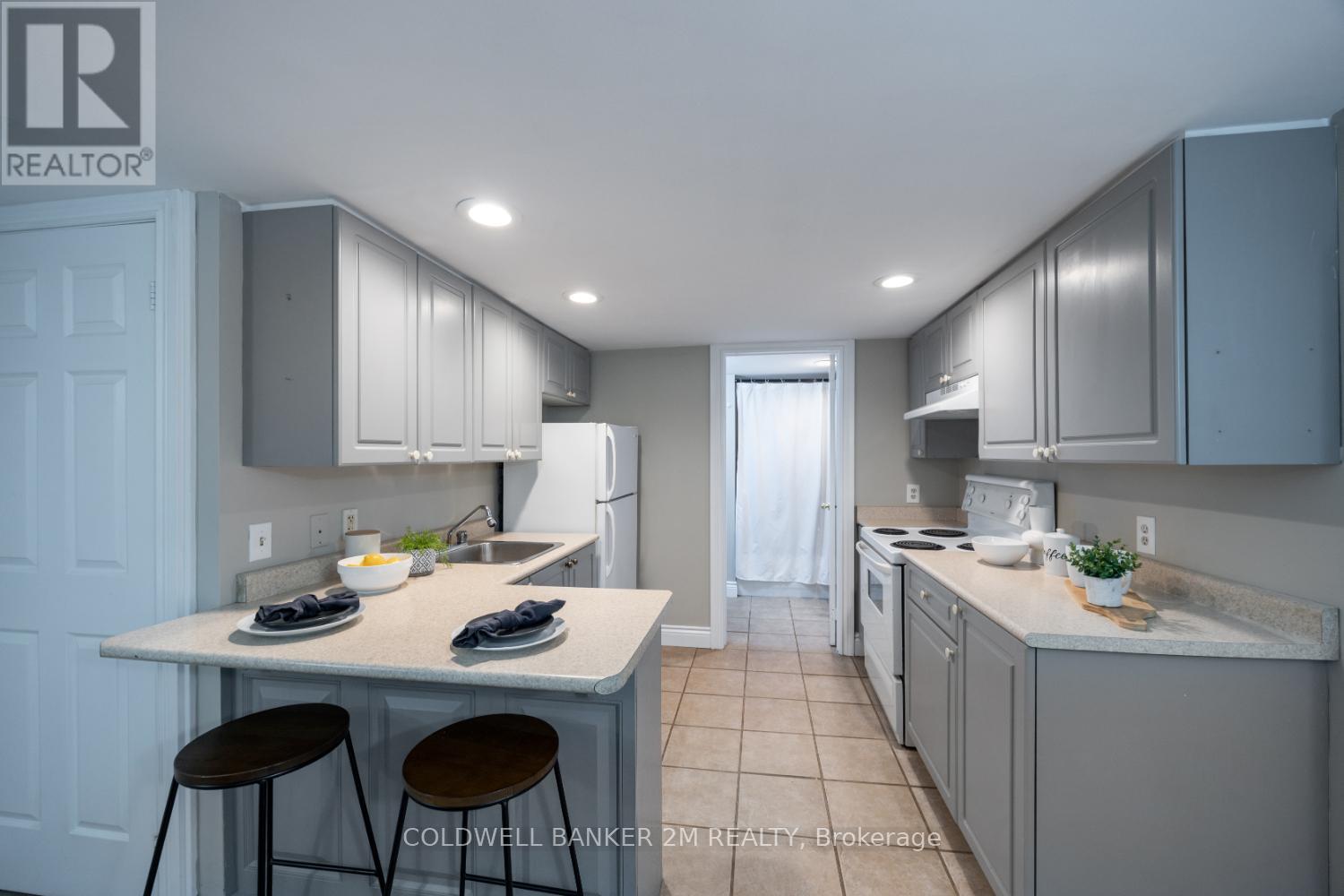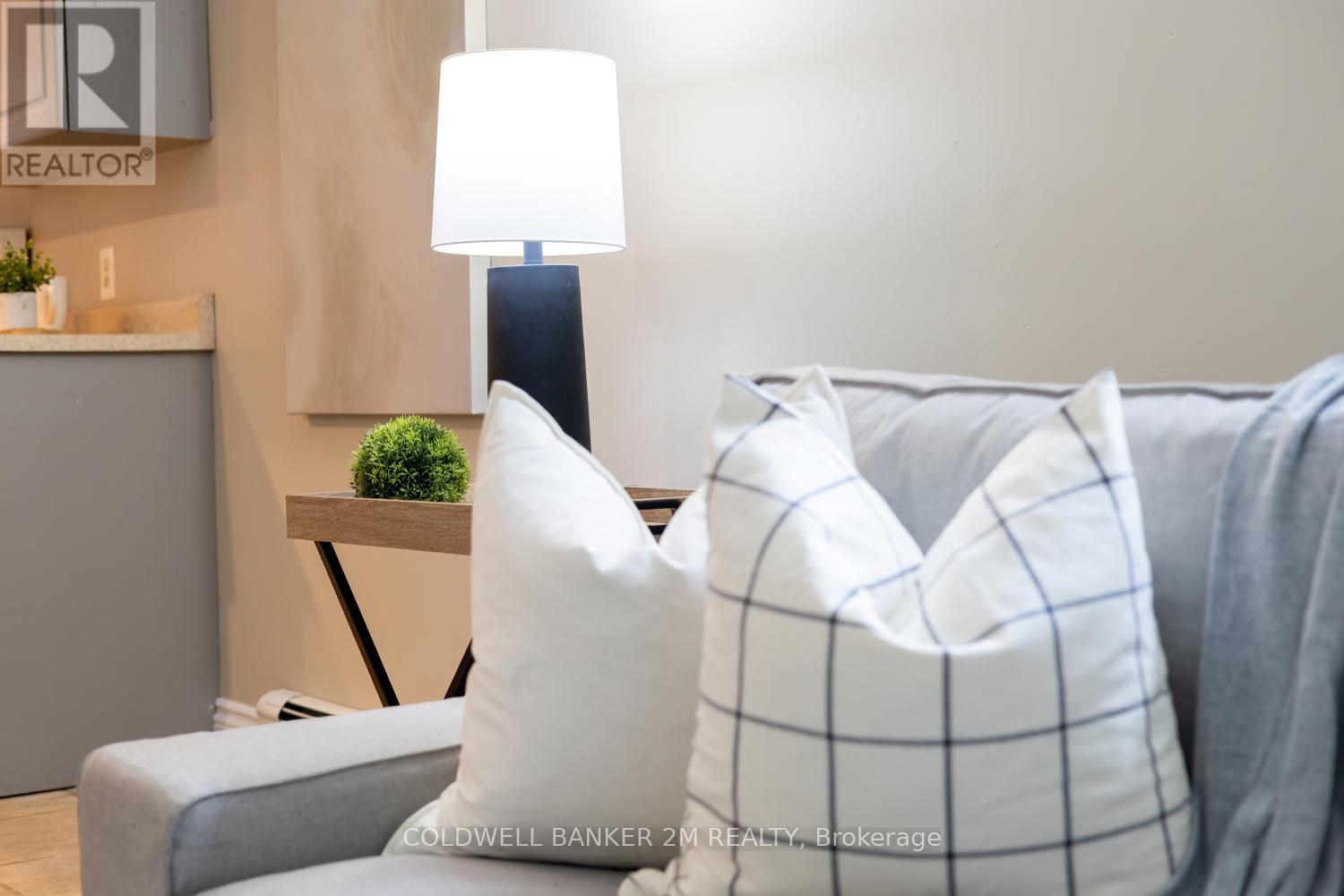1677 Central Street Pickering, Ontario L1Y 1B1
$800,000
Claremont Gem! This bright cheery home features 2 separate units with a shared laundry room, parking for 8 cars, and fenced in yard. This 1-bedroom home is complete with a bright 1 bedroom basement apartment and is nestled in the picturesque rural hamlet of Claremont. The space is filled with natural light, highlighting its cozy yet spacious layout. Enjoy the tranquility of village life with all the comforts of an inviting home. Great location for commuters! This efficient home is move in ready! (id:28587)
Property Details
| MLS® Number | E10418069 |
| Property Type | Single Family |
| Community Name | Rural Pickering |
| AmenitiesNearBy | Place Of Worship, Schools |
| CommunityFeatures | Community Centre |
| ParkingSpaceTotal | 8 |
Building
| BathroomTotal | 2 |
| BedroomsAboveGround | 1 |
| BedroomsBelowGround | 1 |
| BedroomsTotal | 2 |
| Appliances | Water Treatment, Water Heater |
| ArchitecturalStyle | Bungalow |
| BasementFeatures | Apartment In Basement, Separate Entrance |
| BasementType | N/a |
| ConstructionStyleAttachment | Detached |
| CoolingType | Wall Unit |
| ExteriorFinish | Vinyl Siding |
| FireplacePresent | Yes |
| FlooringType | Hardwood, Vinyl, Ceramic |
| FoundationType | Block |
| HeatingFuel | Natural Gas |
| HeatingType | Radiant Heat |
| StoriesTotal | 1 |
| Type | House |
Land
| Acreage | No |
| FenceType | Fenced Yard |
| LandAmenities | Place Of Worship, Schools |
| Sewer | Septic System |
| SizeDepth | 130 Ft ,6 In |
| SizeFrontage | 75 Ft ,6 In |
| SizeIrregular | 75.5 X 130.5 Ft |
| SizeTotalText | 75.5 X 130.5 Ft |
Rooms
| Level | Type | Length | Width | Dimensions |
|---|---|---|---|---|
| Basement | Laundry Room | 3.9 m | 1.82 m | 3.9 m x 1.82 m |
| Basement | Kitchen | 2.74 m | 2.43 m | 2.74 m x 2.43 m |
| Basement | Primary Bedroom | 3.04 m | 2.74 m | 3.04 m x 2.74 m |
| Basement | Living Room | 3.35 m | 4.52 m | 3.35 m x 4.52 m |
| Main Level | Kitchen | 2.74 m | 3.64 m | 2.74 m x 3.64 m |
| Main Level | Living Room | 5.48 m | 3.35 m | 5.48 m x 3.35 m |
| Main Level | Dining Room | 3.65 m | 3.35 m | 3.65 m x 3.35 m |
| Main Level | Primary Bedroom | 3.96 m | 3.04 m | 3.96 m x 3.04 m |
https://www.realtor.ca/real-estate/27639132/1677-central-street-pickering-rural-pickering
Interested?
Contact us for more information
Erin Johnston
Broker
231 Simcoe Street North
Oshawa, Ontario L1G 4T1





























