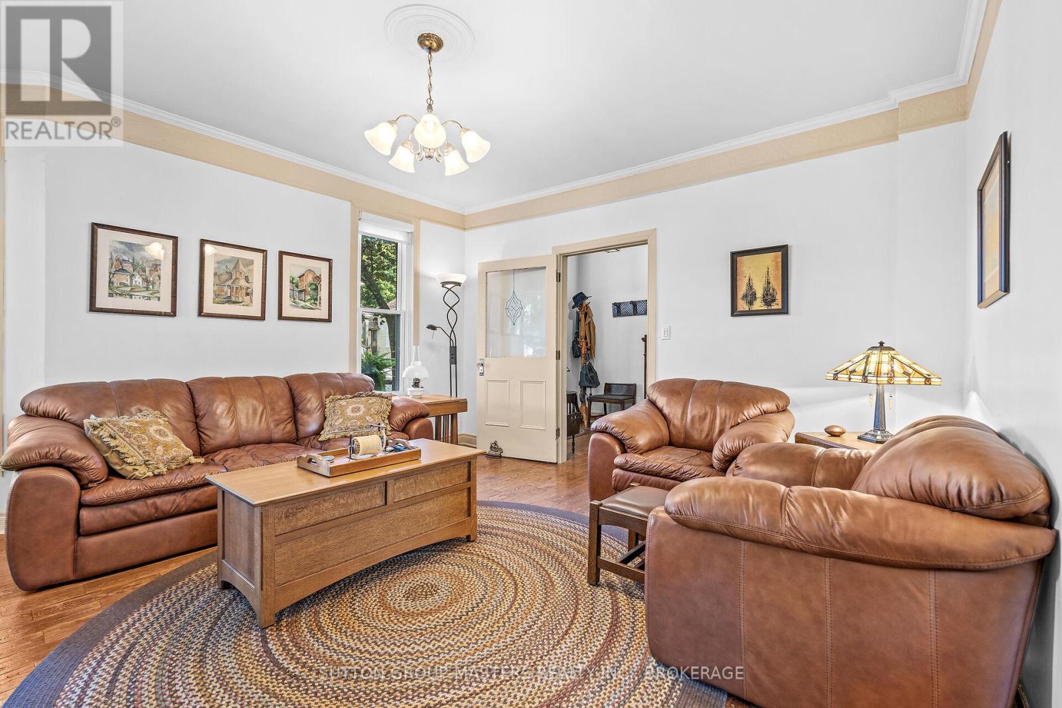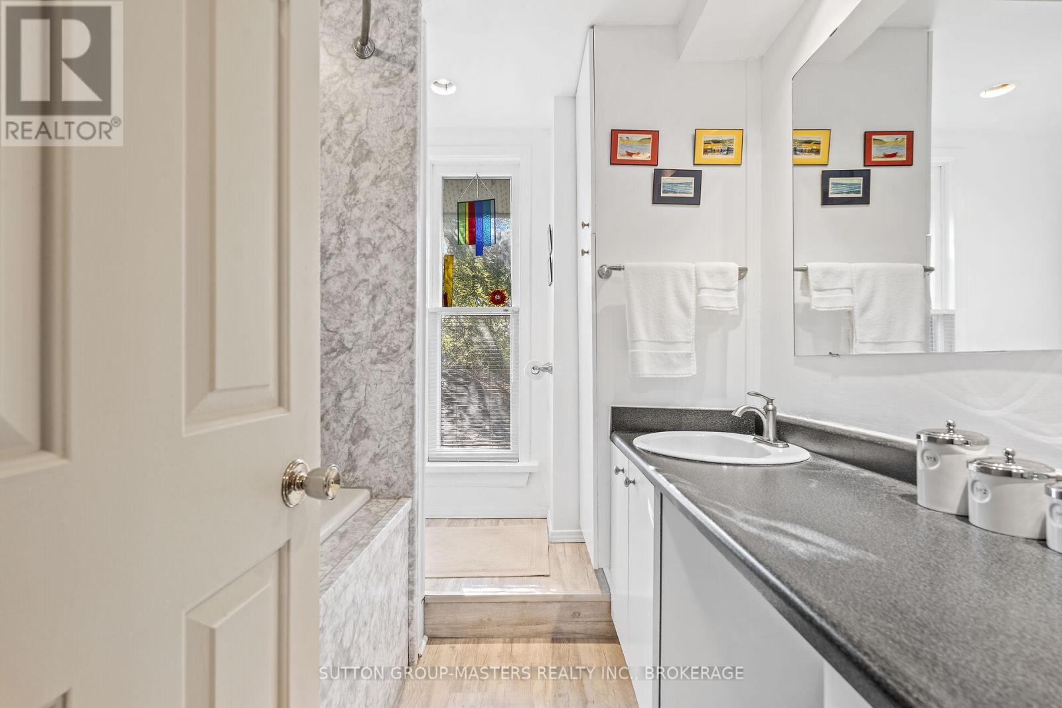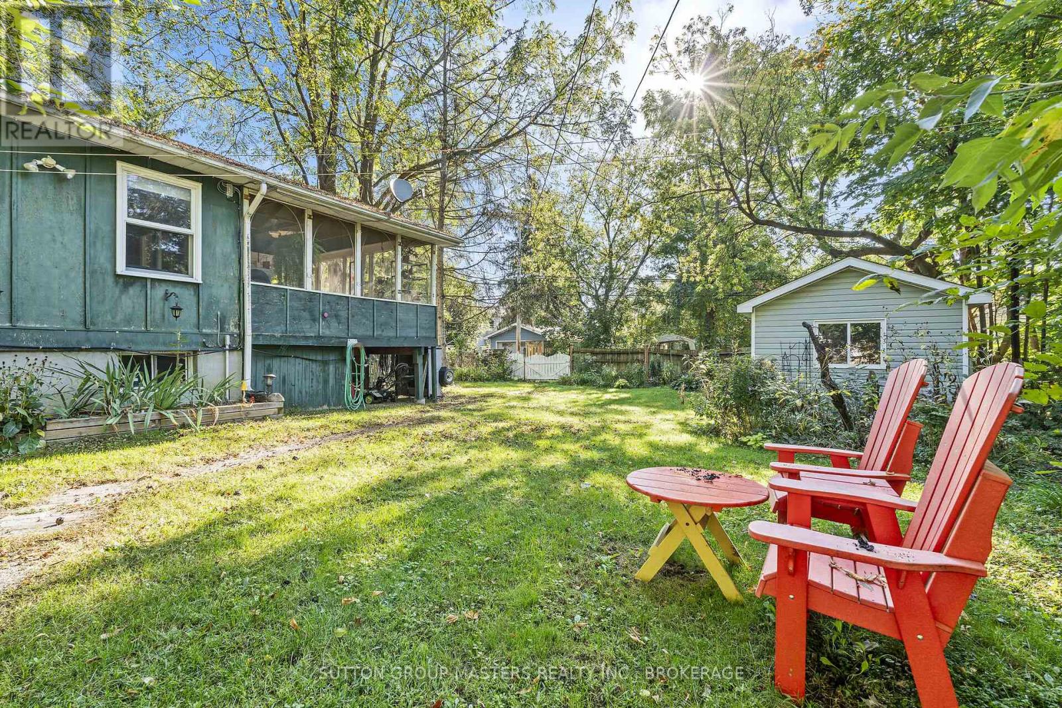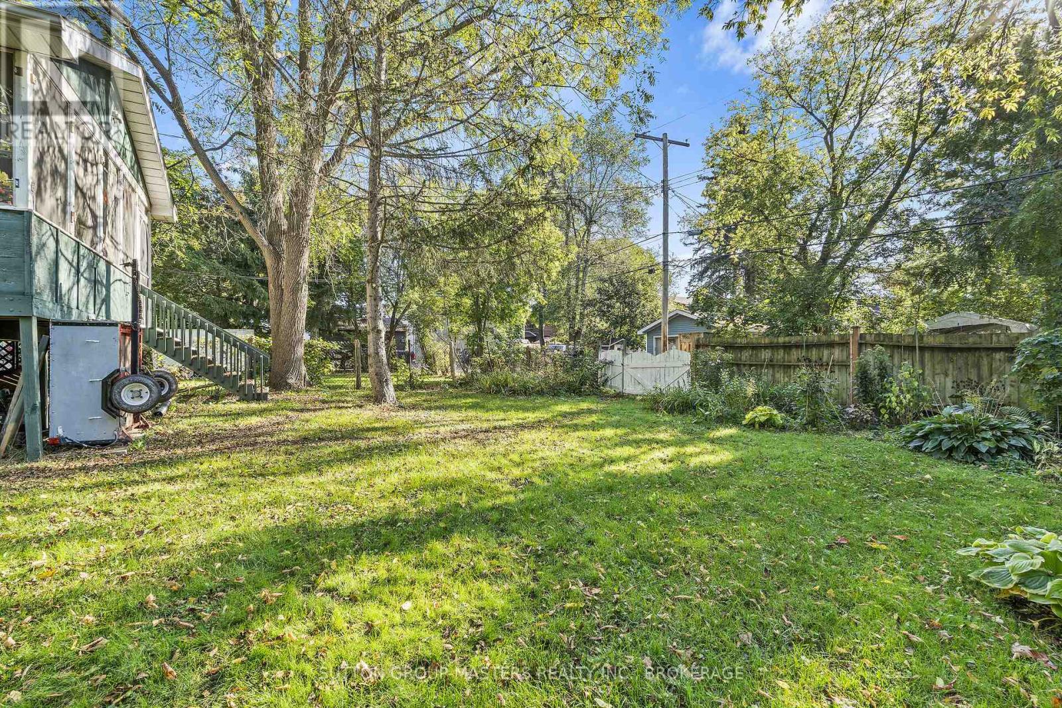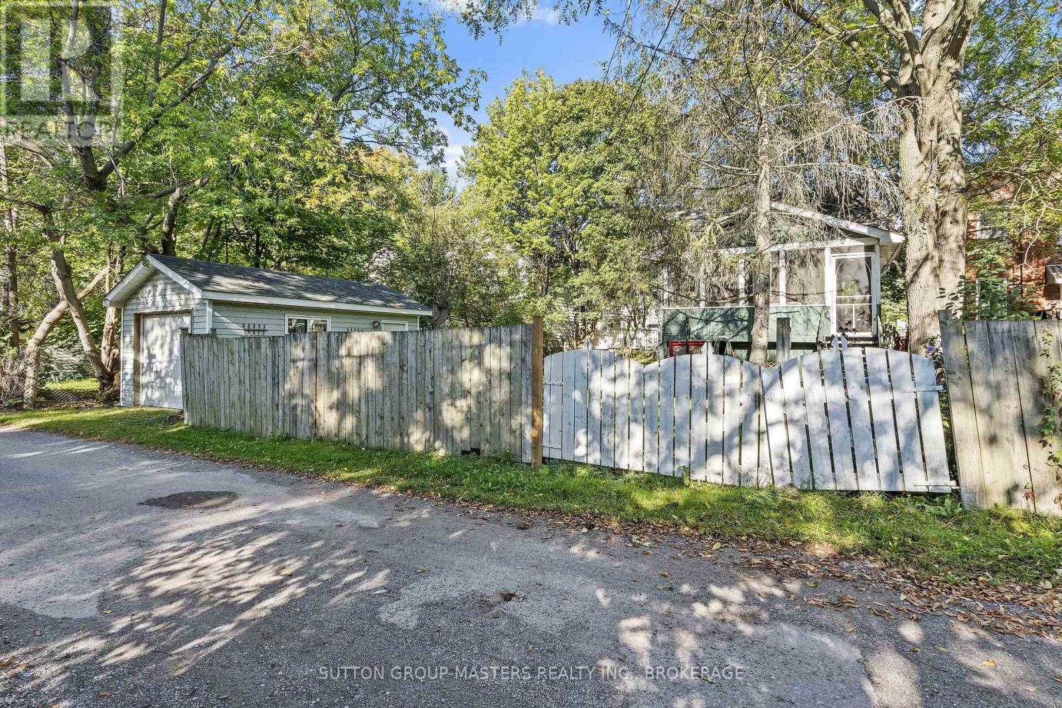167 Brock Street E Gananoque, Ontario K7G 1K3
$629,900
Welcome to 167 Brock St, Gananoque, known as gateway to the 1000 Islands on Lake Ontario and the St Lawrence River, with its endless coves, hideaways, and playgrounds for boaters and sailors alike. As you enter the home, you will immediately appreciate the charm and condition of this fine older quality built home! Enjoy the comfortable living room featuring wire distressed oak floors and natural gas fireplace with a custom-made oak mantle. The spacious dining room is perfect for family gatherings, with built-in features and abundant southern exposure to natural light. Enjoy your morning coffee in the eat-in kitchen with plenty of counter space, NG stove, refrigerator, and dishwasher. The convenient main floor laundry room and pantry make for efficient use of space. As you continue down to the rear of the main floor, there is ample closet space, a bathroom featuring a corner spa jet tub, and a door to the patio area for barbecuing. The adjacent main floor family room is ideal for TV watching and relaxing which opens to a wall of windows and doors leading to the three-season sun-room. This is a perfect place to relax with family and friends. On the upper level, you'll find the same beautiful distressed oak floors, spacious bedrooms, with the 4th being ideal for a nursery or office. The main bath offers a second jet tub, shower and generous counter space. The full lower basement level is perfect for a workout space and hobbyist, with an abundance of storage space and a workbench for the handyperson. Parking is convenient with a double car driveway plus a single car garage at the rear of the house, accessing a handy alleyway. The large south side landscaped property offers space for the gardener and home improvements, making for the perfect family home rich in history with all the modern conveniences you'll need. Downtown amenities such waterfront restaurants, parks and theater are within a few minutes' walk. City of Kingston is only 20 minutes away. (id:28587)
Property Details
| MLS® Number | X11924273 |
| Property Type | Single Family |
| Community Name | 821 - Gananoque |
| Equipment Type | Water Heater |
| Features | Sloping |
| Parking Space Total | 2 |
| Rental Equipment Type | Water Heater |
Building
| Bathroom Total | 2 |
| Bedrooms Above Ground | 4 |
| Bedrooms Total | 4 |
| Basement Development | Unfinished |
| Basement Type | N/a (unfinished) |
| Construction Style Attachment | Detached |
| Cooling Type | Central Air Conditioning |
| Fireplace Present | Yes |
| Fireplace Total | 1 |
| Heating Fuel | Natural Gas |
| Heating Type | Forced Air |
| Stories Total | 2 |
| Type | House |
| Utility Water | Municipal Water |
Parking
| Detached Garage |
Land
| Acreage | No |
| Landscape Features | Landscaped |
| Sewer | Sanitary Sewer |
| Size Depth | 120 Ft |
| Size Frontage | 60 Ft |
| Size Irregular | 60 X 120 Ft |
| Size Total Text | 60 X 120 Ft |
Rooms
| Level | Type | Length | Width | Dimensions |
|---|---|---|---|---|
| Second Level | Bedroom | 3.69 m | 3.25 m | 3.69 m x 3.25 m |
| Second Level | Bedroom 2 | 3.21 m | 3.8 m | 3.21 m x 3.8 m |
| Second Level | Bathroom | 2.22 m | 2.46 m | 2.22 m x 2.46 m |
| Second Level | Bedroom 3 | 3.17 m | 4.2 m | 3.17 m x 4.2 m |
| Second Level | Bedroom 4 | 4.06 m | 1.15 m | 4.06 m x 1.15 m |
| Main Level | Bathroom | 3.38 m | 2.72 m | 3.38 m x 2.72 m |
| Main Level | Living Room | 5 m | 4.7 m | 5 m x 4.7 m |
| Main Level | Dining Room | 4.57 m | 3.74 m | 4.57 m x 3.74 m |
| Main Level | Kitchen | 3.7 m | 3.06 m | 3.7 m x 3.06 m |
| Main Level | Eating Area | 1.99 m | 2.98 m | 1.99 m x 2.98 m |
| Main Level | Family Room | 5.16 m | 3.36 m | 5.16 m x 3.36 m |
| Main Level | Sunroom | 5.14 m | 4.31 m | 5.14 m x 4.31 m |
https://www.realtor.ca/real-estate/27803808/167-brock-street-e-gananoque-821-gananoque
Contact Us
Contact us for more information

Ryan Power
Broker
www.realtypower.ca/
1050 Gardiners Road
Kingston, Ontario K7P 1R7
(613) 384-5500
www.suttonkingston.com/

Gail Power
Salesperson
www.realtypower.ca/
1050 Gardiners Road
Kingston, Ontario K7P 1R7
(613) 384-5500
www.suttonkingston.com/








