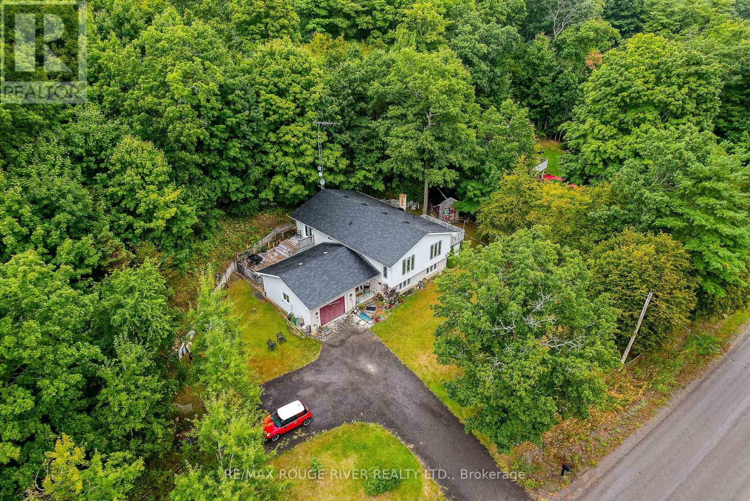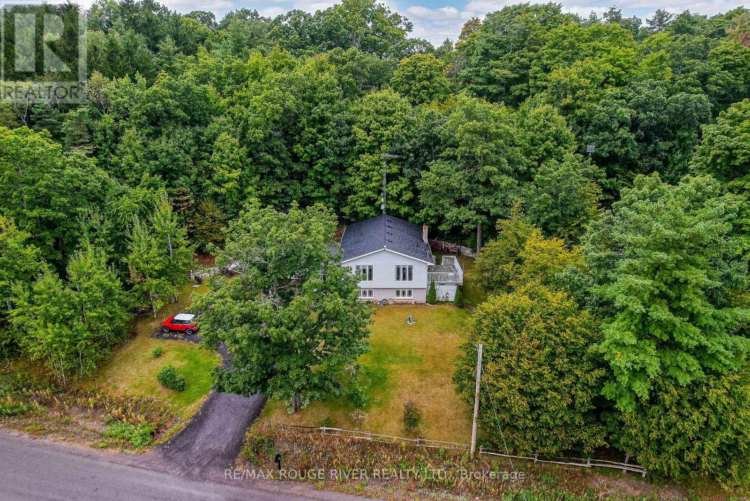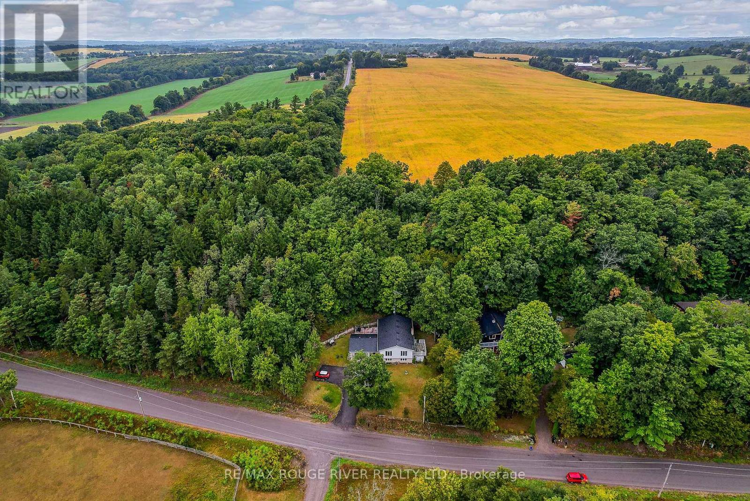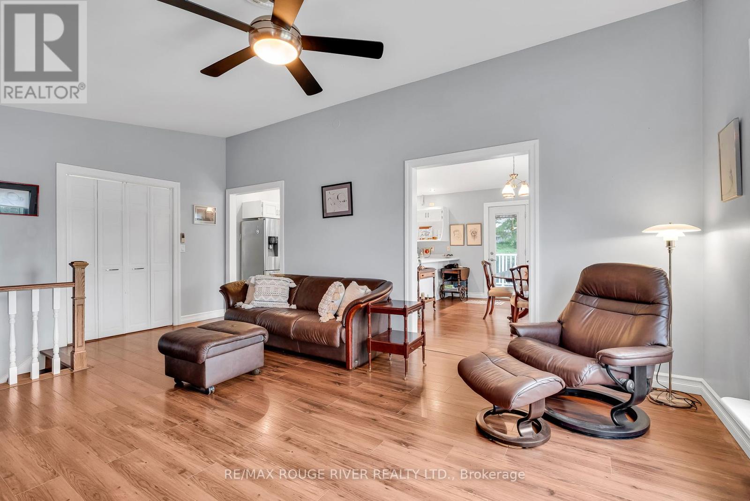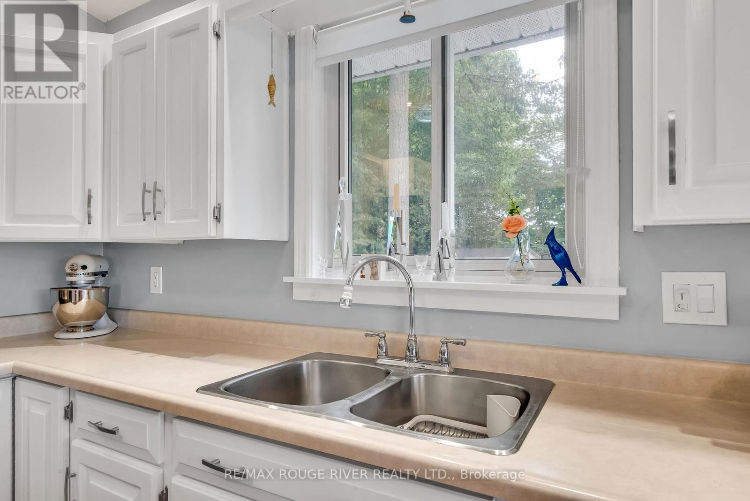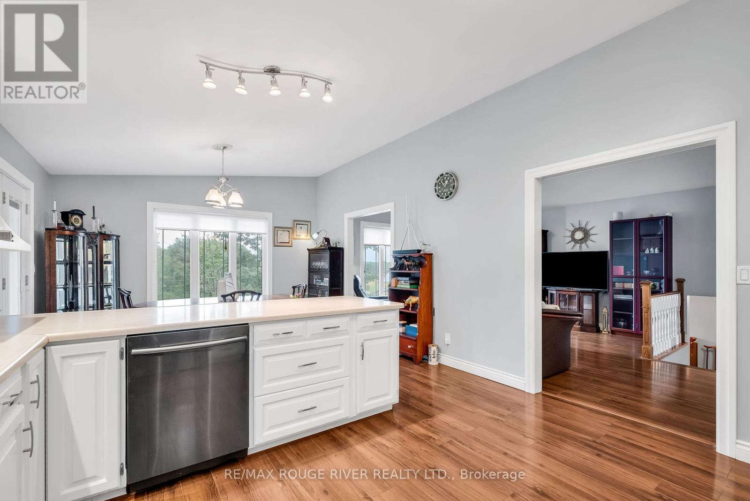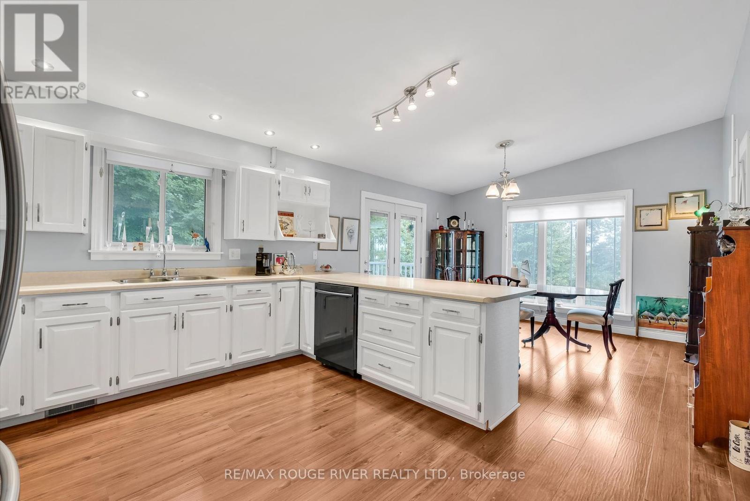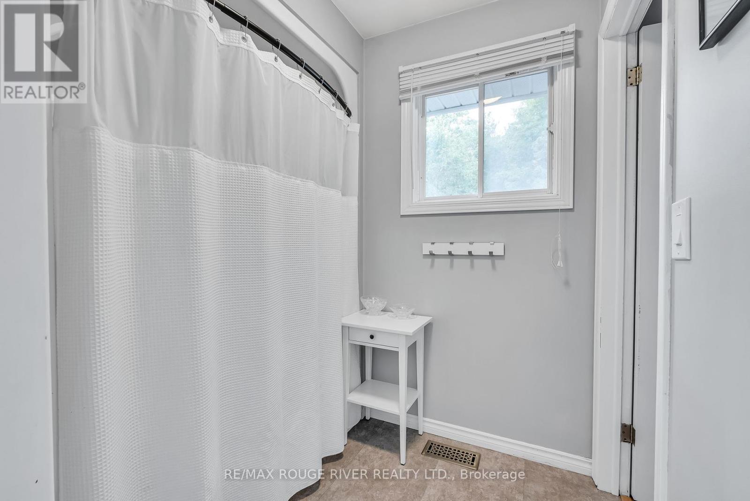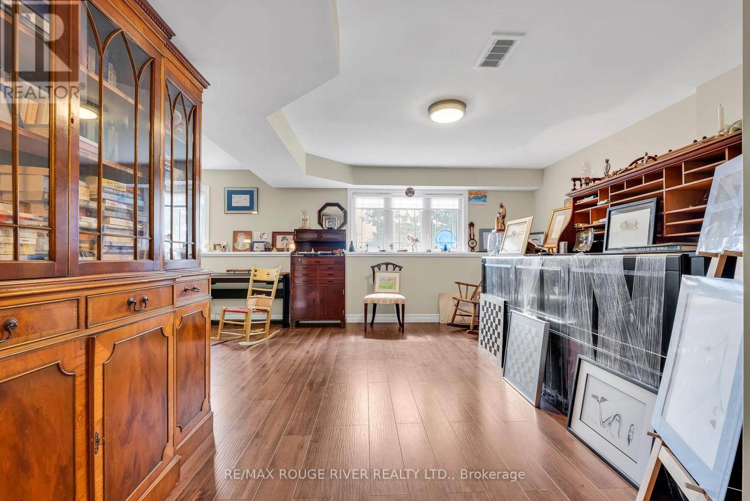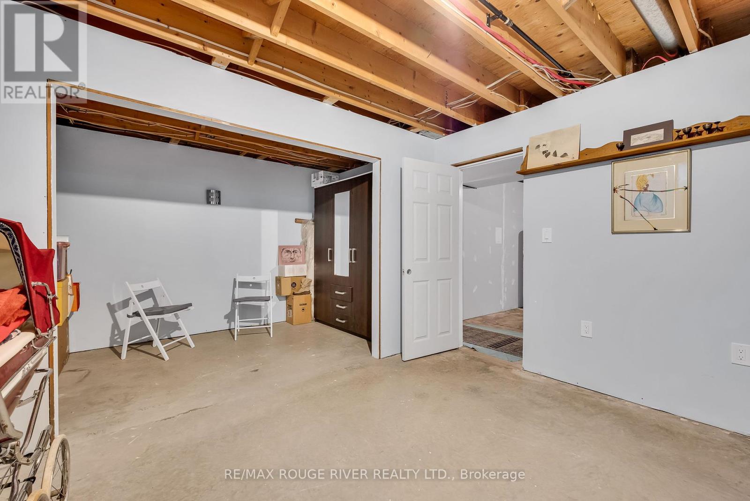166 Crandall Road Cramahe, Ontario K0K 1S0
$574,900
Welcome to 166 Crandall Road, a charming home situated on a spacious 1-acre treed lot. Upon entry, you'll be greeted by a well-lit foyer leading to a cozy living room and a large, bright eat-in kitchen with access to the deck and yard. This level also includes 3 bedrooms, a convenient 4-piece bathroom, and main floor laundry. The basement boasts a generous recreation room, an additional bedroom, storage space, and a half bathroom. Enjoy the ease of multi-access entry as well as a 1-car attached garage; convenience is key. Located just minutes from Colborne, 10 minutes from Brighton, and close to schools and the 401, this property offers both comfort and accessibility. (id:28587)
Property Details
| MLS® Number | X9309422 |
| Property Type | Single Family |
| Community Name | Rural Cramahe |
| Features | Sump Pump |
| ParkingSpaceTotal | 7 |
| Structure | Shed |
Building
| BathroomTotal | 2 |
| BedroomsAboveGround | 4 |
| BedroomsTotal | 4 |
| Appliances | Water Heater, Dishwasher, Dryer, Microwave, Range, Refrigerator, Stove, Washer, Window Coverings |
| ArchitecturalStyle | Raised Bungalow |
| BasementDevelopment | Partially Finished |
| BasementType | Full (partially Finished) |
| ConstructionStyleAttachment | Detached |
| CoolingType | Central Air Conditioning |
| ExteriorFinish | Brick, Vinyl Siding |
| FoundationType | Block |
| HalfBathTotal | 1 |
| HeatingFuel | Propane |
| HeatingType | Forced Air |
| StoriesTotal | 1 |
| Type | House |
Parking
| Attached Garage |
Land
| Acreage | No |
| Sewer | Septic System |
| SizeFrontage | 149 Ft |
| SizeIrregular | 149 Ft |
| SizeTotalText | 149 Ft|1/2 - 1.99 Acres |
| ZoningDescription | Ru |
Rooms
| Level | Type | Length | Width | Dimensions |
|---|---|---|---|---|
| Basement | Utility Room | 4.01 m | 4.83 m | 4.01 m x 4.83 m |
| Basement | Bathroom | 2.93 m | 1.89 m | 2.93 m x 1.89 m |
| Basement | Recreational, Games Room | 8.23 m | 6.99 m | 8.23 m x 6.99 m |
| Basement | Bedroom 4 | 4.01 m | 4.33 m | 4.01 m x 4.33 m |
| Lower Level | Foyer | 3.38 m | 4.61 m | 3.38 m x 4.61 m |
| Main Level | Living Room | 3.91 m | 5.61 m | 3.91 m x 5.61 m |
| Main Level | Kitchen | 4.12 m | 2 m | 4.12 m x 2 m |
| Main Level | Dining Room | 4.12 m | 3.14 m | 4.12 m x 3.14 m |
| Main Level | Bedroom | 4.41 m | 3 m | 4.41 m x 3 m |
| Main Level | Bedroom 2 | 3.61 m | 3.02 m | 3.61 m x 3.02 m |
| Main Level | Bedroom 3 | 3.16 m | 3.23 m | 3.16 m x 3.23 m |
| Main Level | Bathroom | Measurements not available |
https://www.realtor.ca/real-estate/27390897/166-crandall-road-cramahe-rural-cramahe
Interested?
Contact us for more information
Teresa Yvonne Loader
Salesperson
33 King St
Colborne, Ontario K0K 1S0



