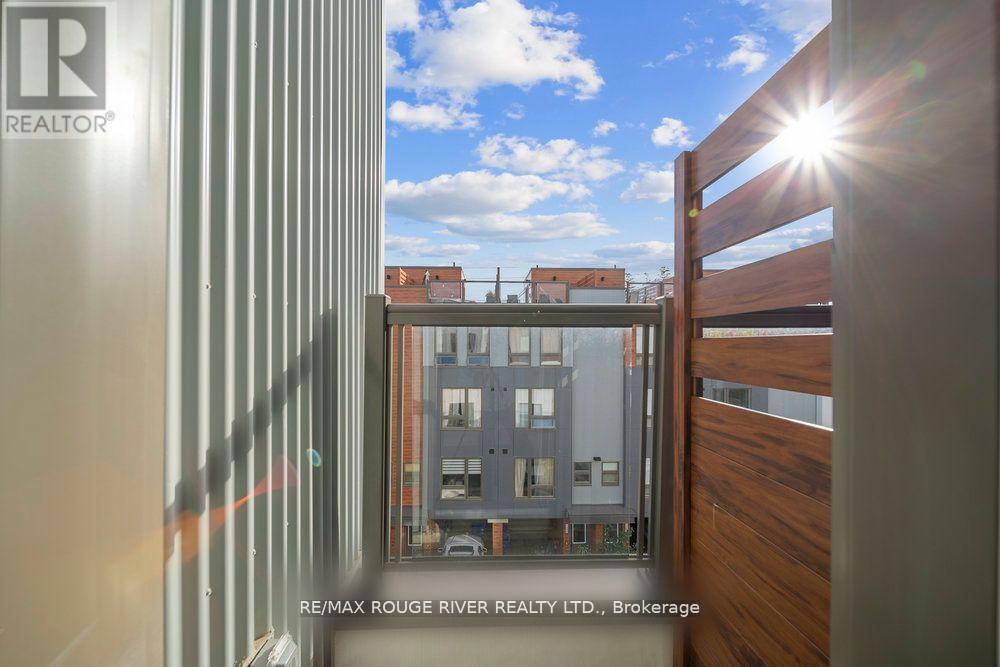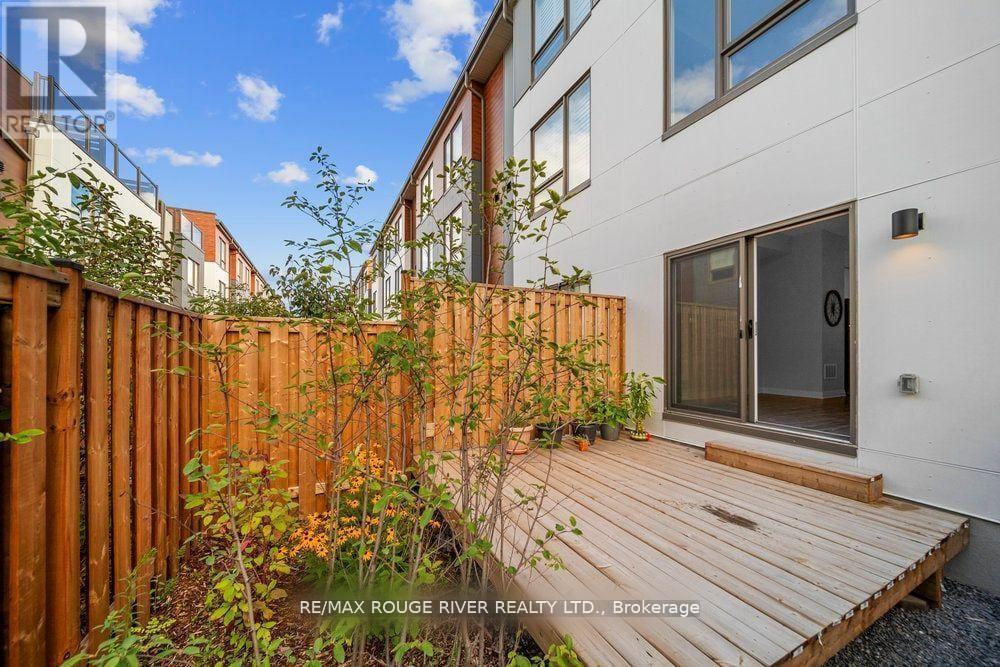1659 Pleasure Valley Path Oshawa, Ontario L1G 0E3
$3,000 Monthly
Don't miss out on this exceptional opportunity! Explore this magnificent, newly built 4-bedroom, 2.5-bathroom townhouse situated in a welcoming, family-oriented community. This spacious residence seamlessly blends its living and dining areas with a modern kitchen on the first floor. The second floor features two generously sized bedrooms and a full bathroom, complete with a convenient laundry room. On the third floor, you'll discover two additional bedrooms and a well-appointed 4-piece bathroom. With its abundance of natural light, this home is ready for your personal touch. Plus, you can savor outdoor moments on the charming backyard deck. This property is a must-see! (id:28587)
Property Details
| MLS® Number | E11940124 |
| Property Type | Single Family |
| Community Name | Samac |
| Amenities Near By | Park, Place Of Worship, Public Transit, Schools |
| Parking Space Total | 2 |
Building
| Bathroom Total | 3 |
| Bedrooms Above Ground | 4 |
| Bedrooms Total | 4 |
| Appliances | Water Heater |
| Construction Style Attachment | Attached |
| Cooling Type | Central Air Conditioning |
| Exterior Finish | Steel |
| Flooring Type | Carpeted |
| Foundation Type | Unknown |
| Heating Fuel | Natural Gas |
| Heating Type | Forced Air |
| Stories Total | 3 |
| Size Interior | 1,500 - 2,000 Ft2 |
| Type | Row / Townhouse |
| Utility Water | Municipal Water |
Parking
| Garage |
Land
| Acreage | No |
| Land Amenities | Park, Place Of Worship, Public Transit, Schools |
| Sewer | Sanitary Sewer |
| Size Depth | 65 Ft ,7 In |
| Size Frontage | 14 Ft ,6 In |
| Size Irregular | 14.5 X 65.6 Ft |
| Size Total Text | 14.5 X 65.6 Ft |
Rooms
| Level | Type | Length | Width | Dimensions |
|---|---|---|---|---|
| Second Level | Bedroom | 3.4 m | 3.35 m | 3.4 m x 3.35 m |
| Second Level | Bedroom 2 | 3.57 m | 3.28 m | 3.57 m x 3.28 m |
| Third Level | Bedroom 3 | 4.24 m | 3.84 m | 4.24 m x 3.84 m |
| Third Level | Bedroom 4 | 4.15 m | 3.84 m | 4.15 m x 3.84 m |
| Main Level | Kitchen | 3.74 m | 3.03 m | 3.74 m x 3.03 m |
| Main Level | Living Room | 3.81 m | 3.81 m | 3.81 m x 3.81 m |
| Main Level | Dining Room | 3.05 m | 3.05 m | 3.05 m x 3.05 m |
https://www.realtor.ca/real-estate/27841150/1659-pleasure-valley-path-oshawa-samac-samac
Contact Us
Contact us for more information

Lisa Fayle
Salesperson
www.lisafayle.com/
372 Taunton Rd East #8
Whitby, Ontario L1R 0H4
(905) 655-8808
www.remaxrougeriver.com/



























