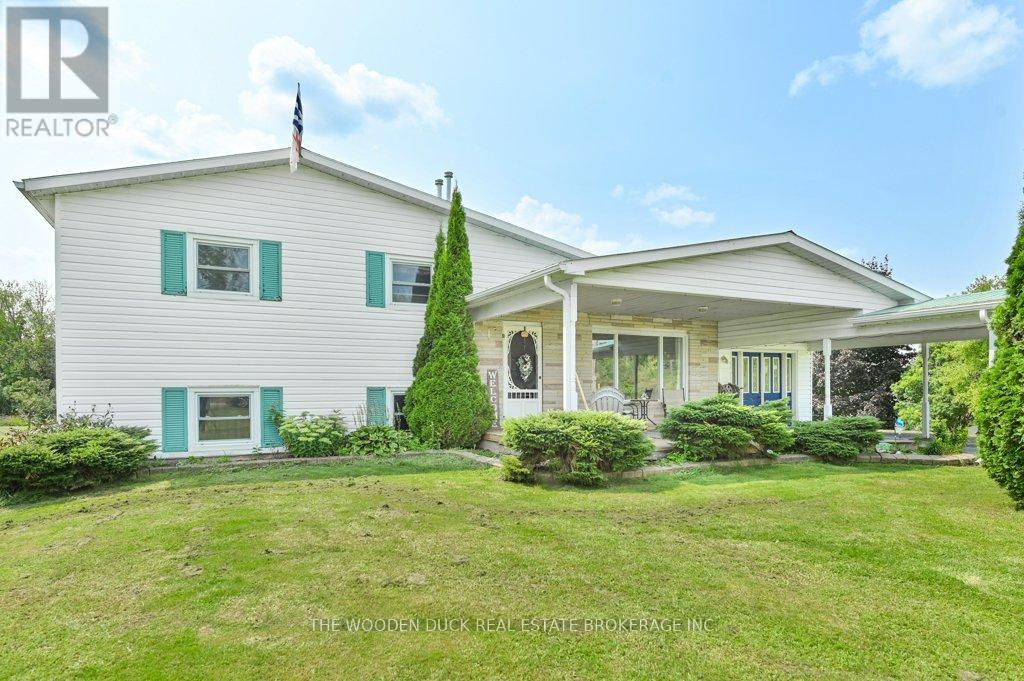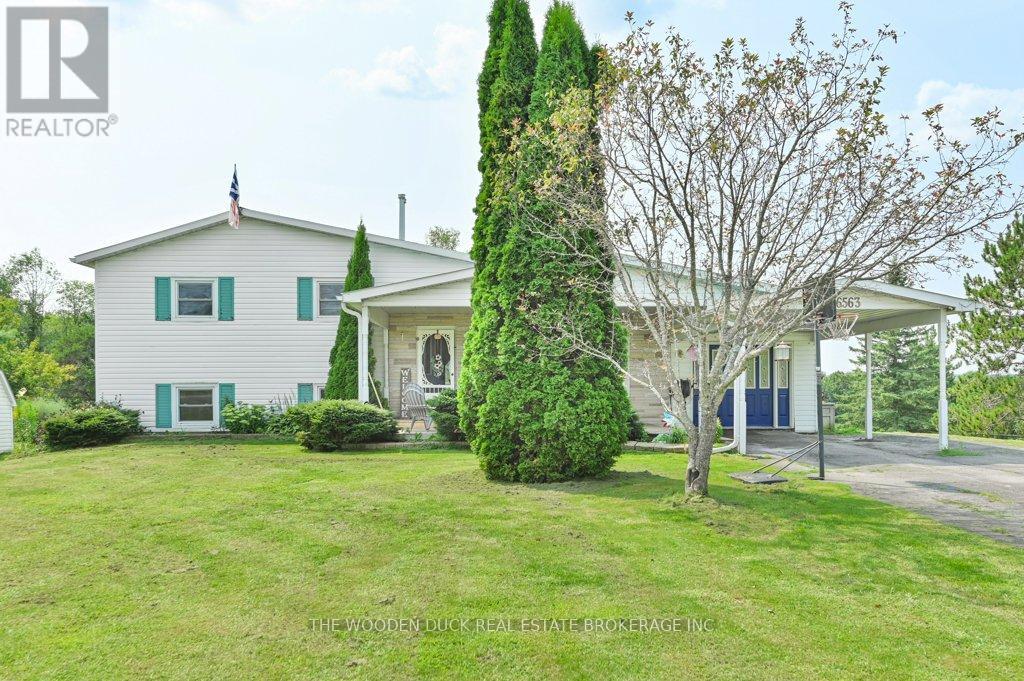16563 Hwy 62 Road Madoc, Ontario K0K 2K0
$450,000
Nestled in a serene location just minutes north of Madoc, this charming 3-bedroom, 2-bathroom home offers a perfect blend of comfort and convenience. As you step into the large breezeway entrance, you are welcomed into a warm and inviting space that flows seamlessly into the rest of the home.The main floor features a well-appointed kitchen, dining room, and a cozy living room, making it ideal for family gatherings and entertaining. The convenience of a main-floor laundry adds to the practicality of this home.Downstairs, the expansive family room provides a perfect retreat for relaxation or entertainment, offering ample space for a variety of activities.Set on a spacious lot, the property boasts a detached two-car garage, providing plenty of storage and parking space. The generous outdoor area is perfect for gardening, outdoor activities, or simply enjoying the tranquility of the surroundings.Whether you're looking for a family home or a peaceful retreat, this property offers the best of both worlds. Don't miss the opportunity to make this delightful home yours! **** EXTRAS **** New well pump, updated flooring on the main level. (id:28587)
Property Details
| MLS® Number | X9258512 |
| Property Type | Single Family |
| ParkingSpaceTotal | 6 |
Building
| BathroomTotal | 2 |
| BedroomsAboveGround | 3 |
| BedroomsTotal | 3 |
| BasementDevelopment | Partially Finished |
| BasementType | Partial (partially Finished) |
| ConstructionStyleAttachment | Detached |
| ConstructionStyleSplitLevel | Sidesplit |
| CoolingType | Central Air Conditioning |
| ExteriorFinish | Brick, Vinyl Siding |
| FireplacePresent | Yes |
| FoundationType | Block |
| HalfBathTotal | 1 |
| HeatingFuel | Propane |
| HeatingType | Forced Air |
| Type | House |
Parking
| Detached Garage |
Land
| Acreage | No |
| Sewer | Septic System |
| SizeDepth | 199 Ft |
| SizeFrontage | 184 Ft |
| SizeIrregular | 184 X 199 Ft |
| SizeTotalText | 184 X 199 Ft |
Rooms
| Level | Type | Length | Width | Dimensions |
|---|---|---|---|---|
| Second Level | Bedroom | 3.4 m | 3.08 m | 3.4 m x 3.08 m |
| Second Level | Bedroom 2 | 2.86 m | 2.8 m | 2.86 m x 2.8 m |
| Second Level | Bedroom 3 | 3.96 m | 3.38 m | 3.96 m x 3.38 m |
| Second Level | Bathroom | 2.16 m | 1.7 m | 2.16 m x 1.7 m |
| Basement | Family Room | 4.51 m | 6.4 m | 4.51 m x 6.4 m |
| Main Level | Kitchen | 3.4 m | 3.4 m | 3.4 m x 3.4 m |
| Main Level | Bathroom | 0.88 m | 1.3 m | 0.88 m x 1.3 m |
| Main Level | Dining Room | 3.4 m | 3 m | 3.4 m x 3 m |
| Main Level | Living Room | 4.6 m | 6.4 m | 4.6 m x 6.4 m |
| Main Level | Sunroom | 3 m | 4 m | 3 m x 4 m |
| Main Level | Laundry Room | 2.4 m | 3.5 m | 2.4 m x 3.5 m |
https://www.realtor.ca/real-estate/27304907/16563-hwy-62-road-madoc
Interested?
Contact us for more information
April Elizabeth Gordon
Salesperson
4257 Hwy 7 P.o. Box 26
Norwood, Ontario K0L 2V0










































