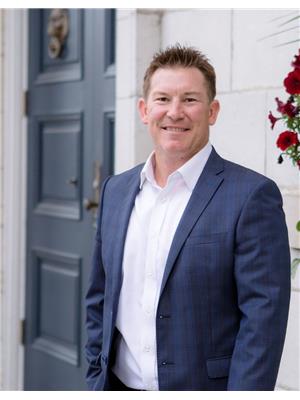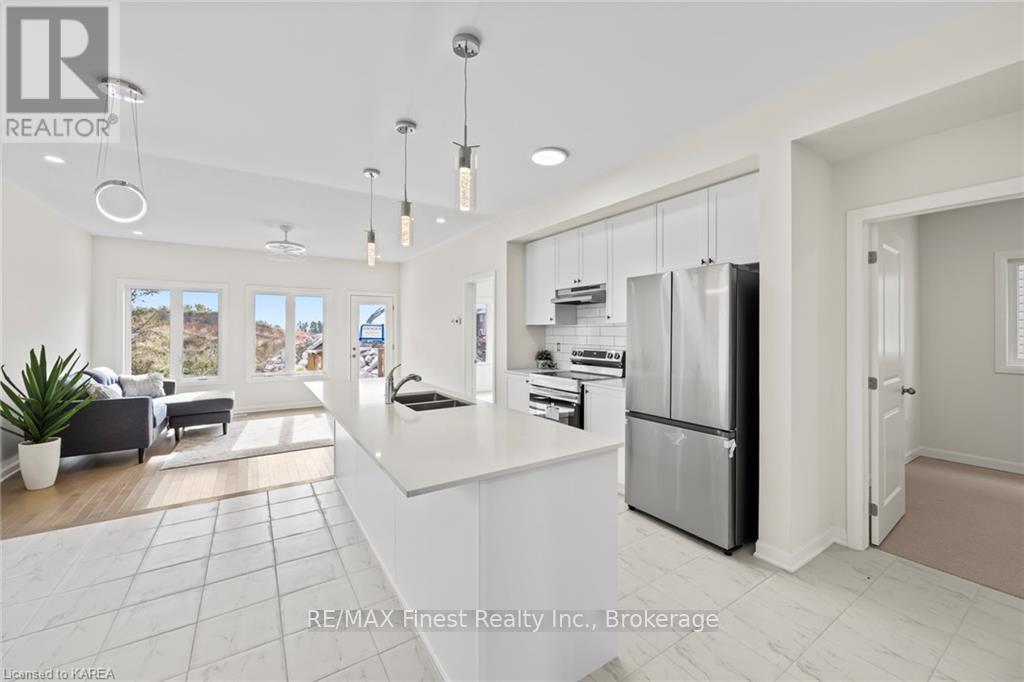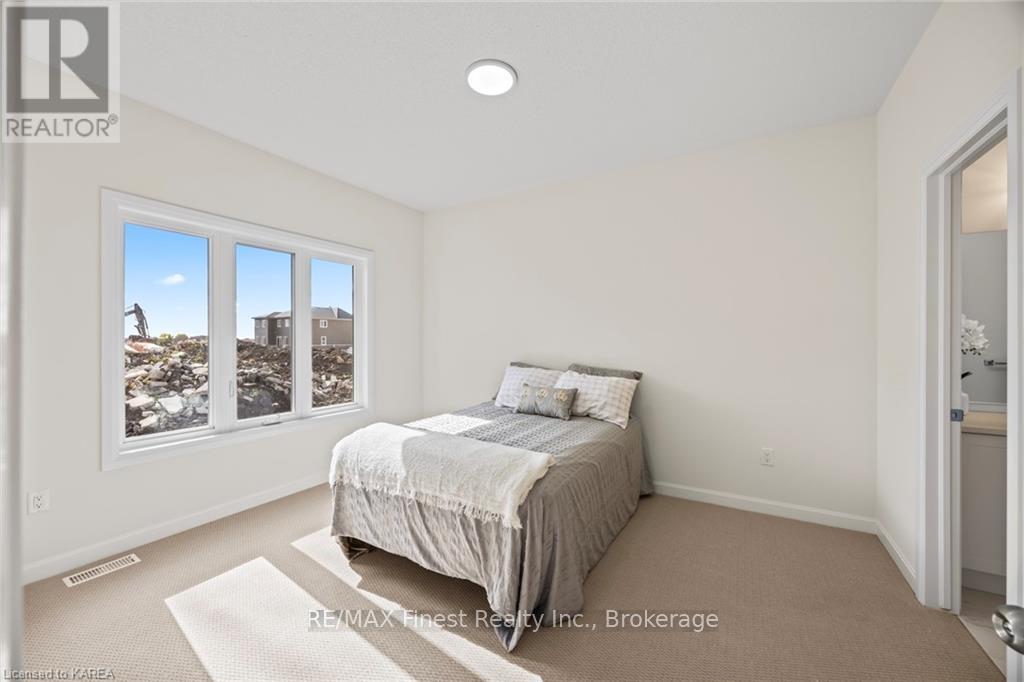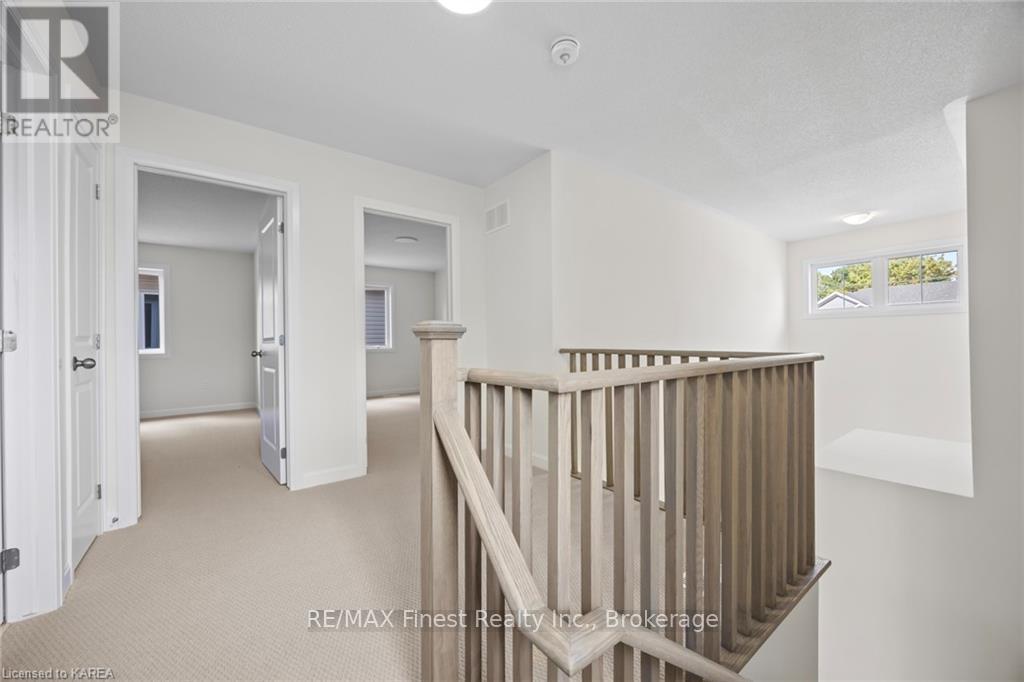165 Purdy Road Loyalist, Ontario K0H 1G0
$869,900
This brand new detached home with double car garage features a great layout that will suit any family. With large open concept living this incredible floor plan with 9Ft ceilings on the main floor will not disappoint. Generous amount of natural light flowing through the home. Our main floor features guest bathroom and main floor laundry, beautiful open concept Kitchen Dining room and Living room with pot lighting. Stunning upgraded quartz Kitchen and tile backsplash and pendant lighting over large island and walk-in pantry. Also on the main level is our Primary bedroom with 4pc ensuite and den. Upper level hosts 2 large rooms and a 4pc bathroom. Unfinished basement is ready for you to design. This home has been upgraded with stunning pot lights, pendant lighting over the island and more. Come and enjoy Aura in the Village of Bath. Walking distance to Waterside parks and Marina and award winning Loyalist Golf Course. Make this home your home and enjoy Bath Ontario. All Appliances are included. (id:28587)
Property Details
| MLS® Number | X9413161 |
| Property Type | Single Family |
| Community Name | Bath |
| Features | Flat Site |
| Parking Space Total | 2 |
Building
| Bathroom Total | 3 |
| Bedrooms Above Ground | 3 |
| Bedrooms Total | 3 |
| Appliances | Water Heater, Dishwasher, Dryer, Refrigerator, Stove, Washer |
| Basement Development | Unfinished |
| Basement Type | Full (unfinished) |
| Construction Style Attachment | Detached |
| Cooling Type | Central Air Conditioning |
| Exterior Finish | Concrete, Shingles |
| Fire Protection | Smoke Detectors |
| Foundation Type | Concrete, Poured Concrete |
| Half Bath Total | 1 |
| Heating Fuel | Natural Gas |
| Heating Type | Forced Air |
| Stories Total | 2 |
| Type | House |
| Utility Water | Municipal Water |
Parking
| Attached Garage | |
| Inside Entry |
Land
| Acreage | No |
| Sewer | Sanitary Sewer |
| Size Depth | 110 Ft |
| Size Frontage | 42 Ft ,1 In |
| Size Irregular | 42.14 X 110.03 Ft |
| Size Total Text | 42.14 X 110.03 Ft|under 1/2 Acre |
| Zoning Description | R3-22-h |
Rooms
| Level | Type | Length | Width | Dimensions |
|---|---|---|---|---|
| Second Level | Bathroom | 2.95 m | 2.95 m x Measurements not available | |
| Second Level | Bedroom | 3.35 m | 3.05 m | 3.35 m x 3.05 m |
| Second Level | Bedroom | 3.35 m | 3.05 m | 3.35 m x 3.05 m |
| Main Level | Kitchen | 2.9 m | 2.49 m | 2.9 m x 2.49 m |
| Main Level | Dining Room | 2.67 m | 2.59 m | 2.67 m x 2.59 m |
| Main Level | Living Room | 4.06 m | 4.47 m | 4.06 m x 4.47 m |
| Main Level | Bathroom | 1.52 m | 1.7 m | 1.52 m x 1.7 m |
| Main Level | Primary Bedroom | 3.96 m | 3.35 m | 3.96 m x 3.35 m |
| Main Level | Den | 2.44 m | 2.79 m | 2.44 m x 2.79 m |
| Main Level | Bathroom | 2.89 m | 2.77 m | 2.89 m x 2.77 m |
Utilities
| Cable | Installed |
https://www.realtor.ca/real-estate/27539117/165-purdy-road-loyalist-bath-bath
Contact Us
Contact us for more information

Kristie Sands
Salesperson
www.sandsland.com/
105-1329 Gardiners Rd
Kingston, Ontario K7P 0L8
(613) 389-7777
remaxfinestrealty.com/

Jason Sands
Salesperson
www.sandsland.com/
105-1329 Gardiners Rd
Kingston, Ontario K7P 0L8
(613) 389-7777
remaxfinestrealty.com/



































