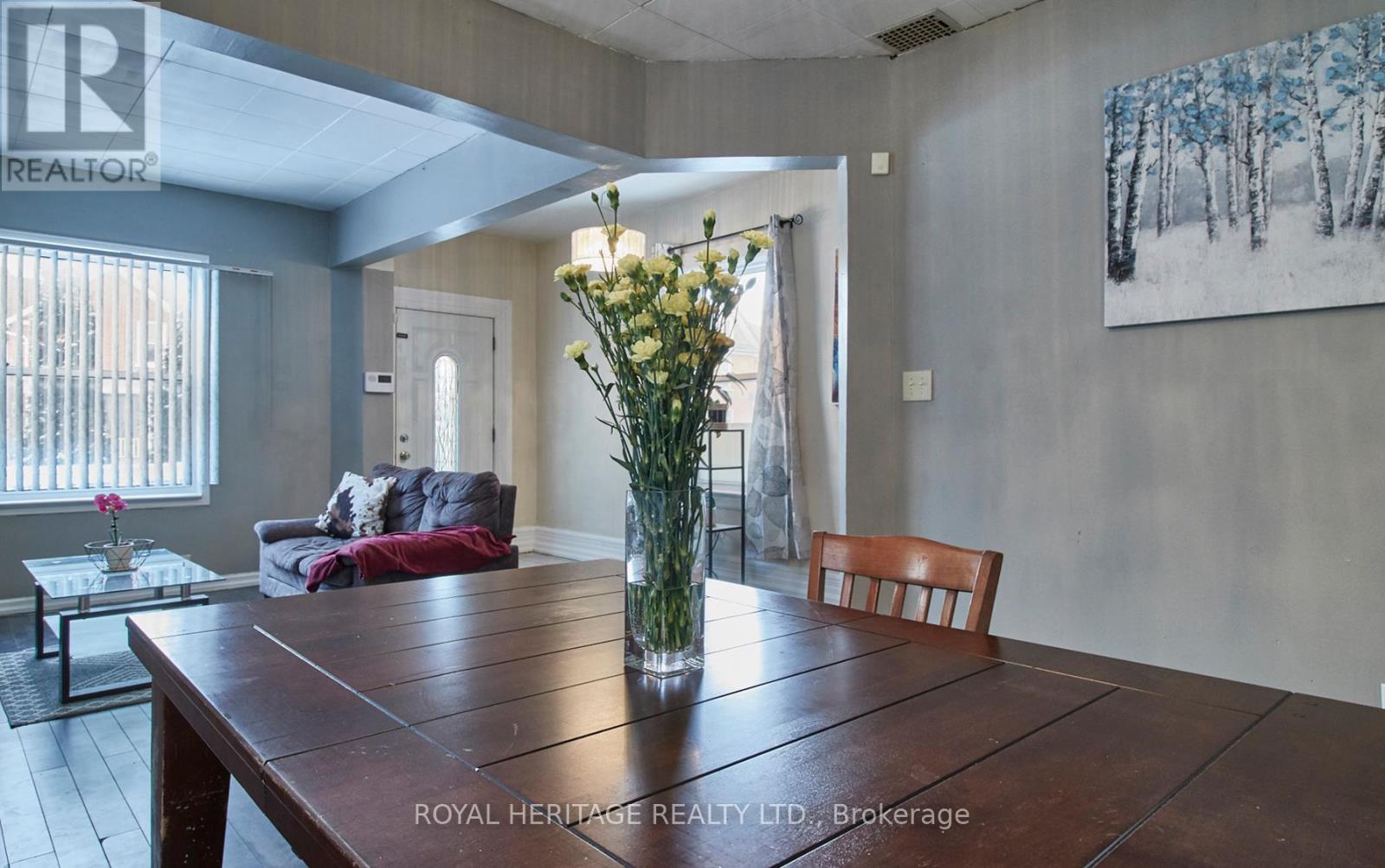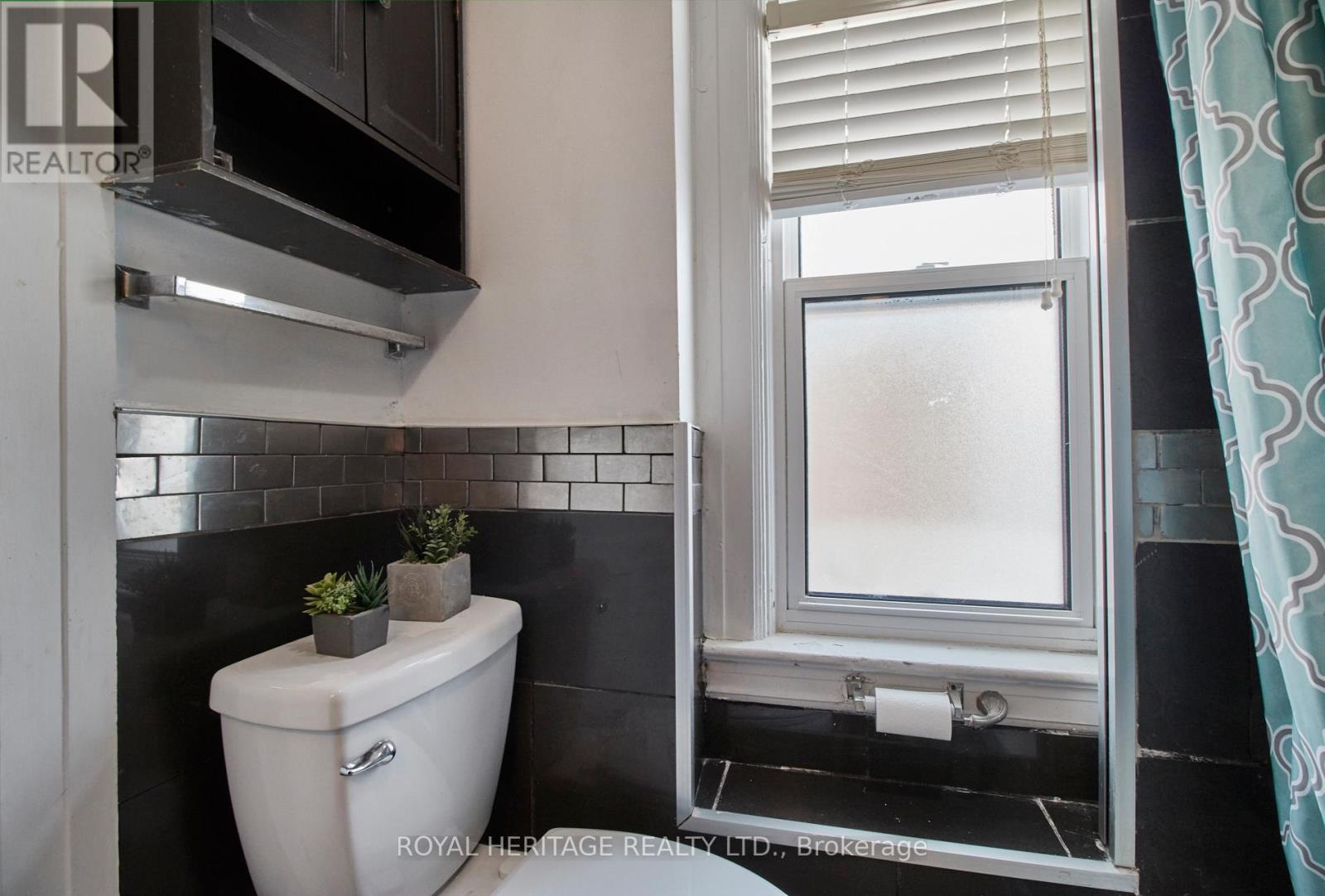161 Colborne Street E Oshawa, Ontario L1G 1M3
$469,999
Fantastic opportunity for first-time homebuyers & investors! Do not miss your chance to own this 2-story brick detached home, ideally located in the highly sought-after O'Neill neighborhood of Oshawa. This property offers multi-use zoning, presenting an opportunity for a variety of uses. It is just minutes from downtown Oshawa and the Costco plaza, providing easy access to shopping centers, schools, parks, public transit, and places of worship. The main floor is perfect for family living, featuring a spacious kitchen, cozy living area, and a separate dining space. Upstairs, you will find three bedrooms, ideal for rest and relaxation. The basement is a versatile space, offering a rec room with an ensuite bathroom. **** EXTRAS **** Furnace 2015, Water Heater 2015, Central Air 2023, 200 AMP Electrical Panel, Roof 2021. (id:28587)
Open House
This property has open houses!
2:00 pm
Ends at:4:00 pm
2:00 pm
Ends at:4:00 pm
Property Details
| MLS® Number | E11928301 |
| Property Type | Single Family |
| Community Name | O'Neill |
| Parking Space Total | 3 |
Building
| Bathroom Total | 2 |
| Bedrooms Above Ground | 3 |
| Bedrooms Total | 3 |
| Appliances | Water Heater |
| Basement Development | Partially Finished |
| Basement Type | N/a (partially Finished) |
| Construction Style Attachment | Detached |
| Cooling Type | Central Air Conditioning |
| Exterior Finish | Brick |
| Flooring Type | Ceramic, Laminate |
| Foundation Type | Poured Concrete |
| Heating Fuel | Natural Gas |
| Heating Type | Forced Air |
| Stories Total | 2 |
| Type | House |
| Utility Water | Municipal Water |
Parking
| Detached Garage |
Land
| Acreage | No |
| Sewer | Sanitary Sewer |
| Size Depth | 133 Ft ,9 In |
| Size Frontage | 28 Ft |
| Size Irregular | 28 X 133.83 Ft |
| Size Total Text | 28 X 133.83 Ft |
Rooms
| Level | Type | Length | Width | Dimensions |
|---|---|---|---|---|
| Second Level | Primary Bedroom | 4.11 m | 3.35 m | 4.11 m x 3.35 m |
| Second Level | Bedroom 2 | 3.14 m | 2.38 m | 3.14 m x 2.38 m |
| Second Level | Bedroom 3 | 3.17 m | 2.22 m | 3.17 m x 2.22 m |
| Basement | Recreational, Games Room | 3.96 m | 3.53 m | 3.96 m x 3.53 m |
| Main Level | Kitchen | 4.66 m | 3.17 m | 4.66 m x 3.17 m |
| Main Level | Living Room | 7.62 m | 3.66 m | 7.62 m x 3.66 m |
| Main Level | Dining Room | 7.62 m | 3.66 m | 7.62 m x 3.66 m |
| Main Level | Other | 1.53 m | 1.68 m | 1.53 m x 1.68 m |
https://www.realtor.ca/real-estate/27813545/161-colborne-street-e-oshawa-oneill-oneill
Contact Us
Contact us for more information

Jason Abbott
Salesperson
www.jasonabbottrealestate.com/
www.facebook.com/jasonabbotthomes
342 King Street W Unit 201
Oshawa, Ontario L1J 2J9
(905) 723-4800
(905) 239-4807
www.royalheritagerealty.com/
Jordyn Fay
Salesperson
342 King Street W Unit 201
Oshawa, Ontario L1J 2J9
(905) 723-4800
(905) 239-4807
www.royalheritagerealty.com/





























