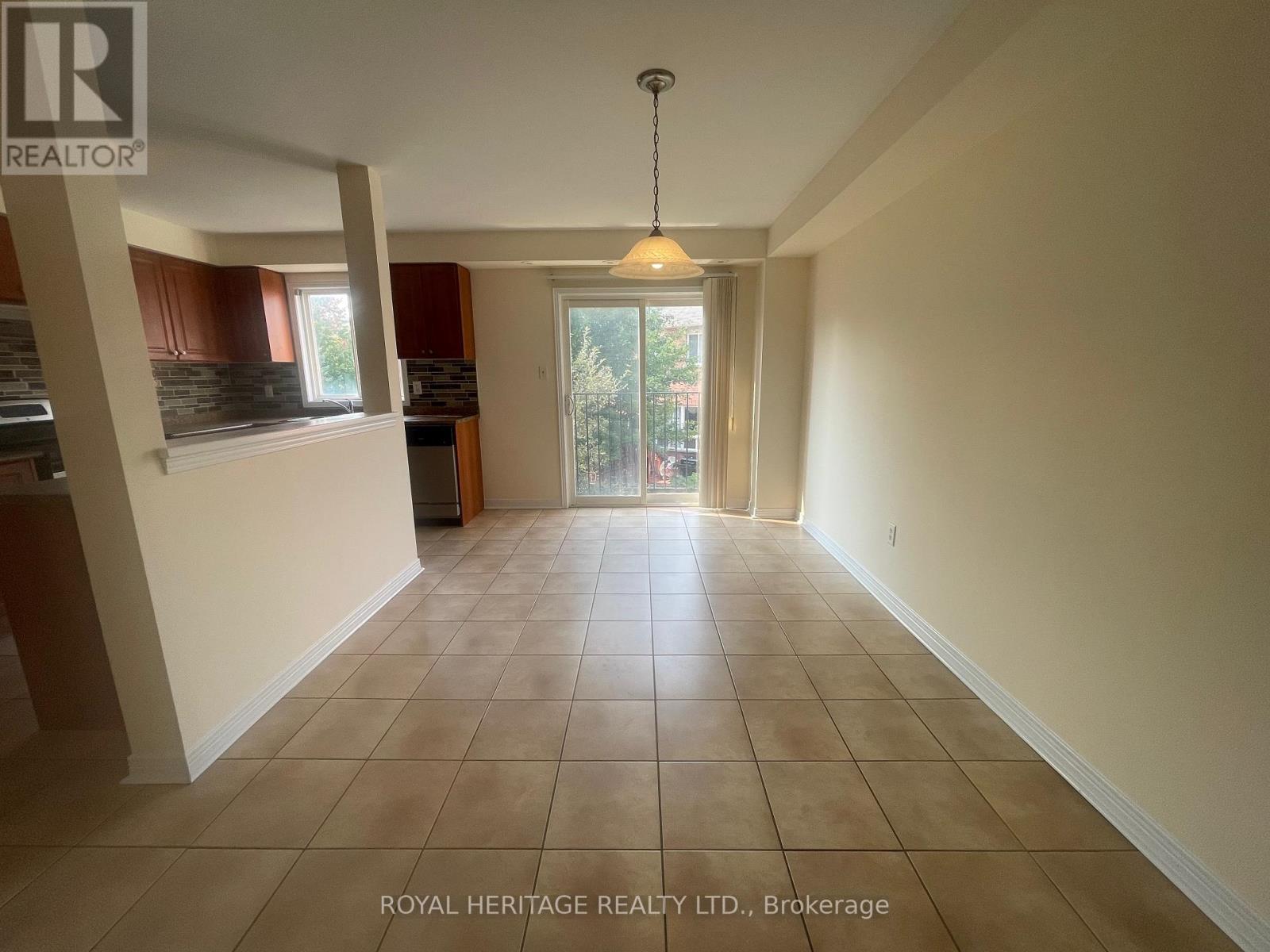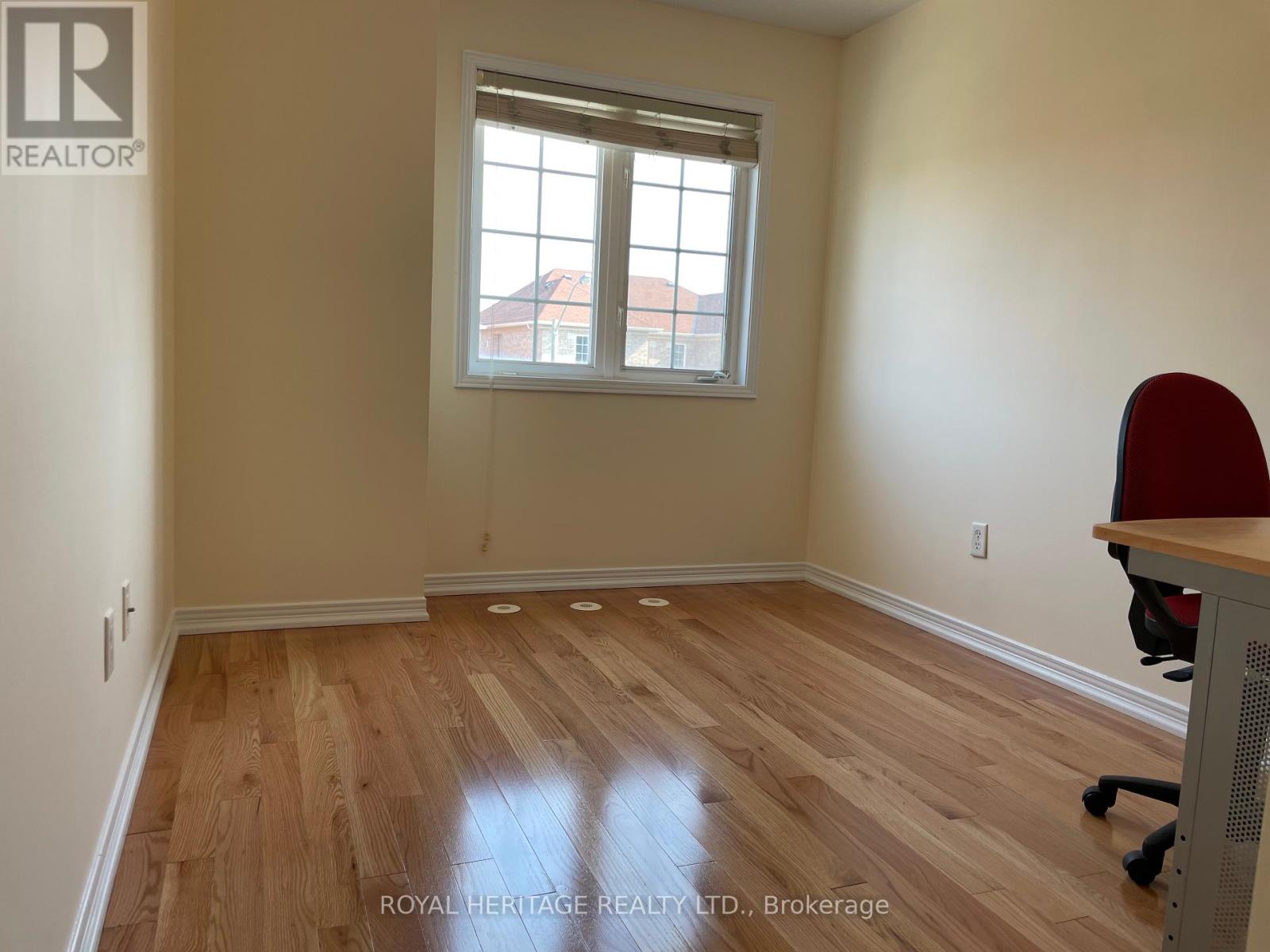16 Pilkington Drive Toronto (Clairlea-Birchmount), Ontario M1L 0B6
4 Bedroom
4 Bathroom
Central Air Conditioning
Forced Air
$3,800 Monthly
Charming 3+1 bedroom home in great family neighbourhood. Freshly painted, Large living room, hardwood throughout. Family room with walk-out to yard, huge eat in kitchen, large primary bedroom with 4pc ensuite. Basement is finished and can be used as a 4th bedroom with a 3 pc bath.Don't Miss The Opportunity To Live In A Desirable Neighborhood Walking distance to everyhing ! (id:28587)
Property Details
| MLS® Number | E9346643 |
| Property Type | Single Family |
| Community Name | Clairlea-Birchmount |
| ParkingSpaceTotal | 2 |
Building
| BathroomTotal | 4 |
| BedroomsAboveGround | 3 |
| BedroomsBelowGround | 1 |
| BedroomsTotal | 4 |
| BasementDevelopment | Finished |
| BasementType | N/a (finished) |
| ConstructionStyleAttachment | Attached |
| CoolingType | Central Air Conditioning |
| ExteriorFinish | Brick |
| FlooringType | Hardwood, Ceramic |
| HalfBathTotal | 1 |
| HeatingFuel | Natural Gas |
| HeatingType | Forced Air |
| StoriesTotal | 3 |
| Type | Row / Townhouse |
Parking
| Garage |
Land
| Acreage | No |
Rooms
| Level | Type | Length | Width | Dimensions |
|---|---|---|---|---|
| Second Level | Kitchen | 2.18 m | 4.5 m | 2.18 m x 4.5 m |
| Second Level | Eating Area | 2.89 m | 5.1 m | 2.89 m x 5.1 m |
| Second Level | Living Room | 6.21 m | 3.07 m | 6.21 m x 3.07 m |
| Third Level | Primary Bedroom | 4.54 m | 3.62 m | 4.54 m x 3.62 m |
| Third Level | Bedroom 2 | 4.07 m | 2.46 m | 4.07 m x 2.46 m |
| Third Level | Bedroom 3 | 3.38 m | 2.66 m | 3.38 m x 2.66 m |
| Basement | Bedroom 4 | 3.89 m | 3.57 m | 3.89 m x 3.57 m |
| Ground Level | Family Room | 5.26 m | 5.4 m | 5.26 m x 5.4 m |
Interested?
Contact us for more information
Diana Fiterau
Salesperson
Royal Heritage Realty Ltd.
342 King Street W Unit 201
Oshawa, Ontario L1J 2J9
342 King Street W Unit 201
Oshawa, Ontario L1J 2J9
Don Edmunds
Salesperson
Royal Heritage Realty Ltd.
342 King Street W Unit 201
Oshawa, Ontario L1J 2J9
342 King Street W Unit 201
Oshawa, Ontario L1J 2J9




















