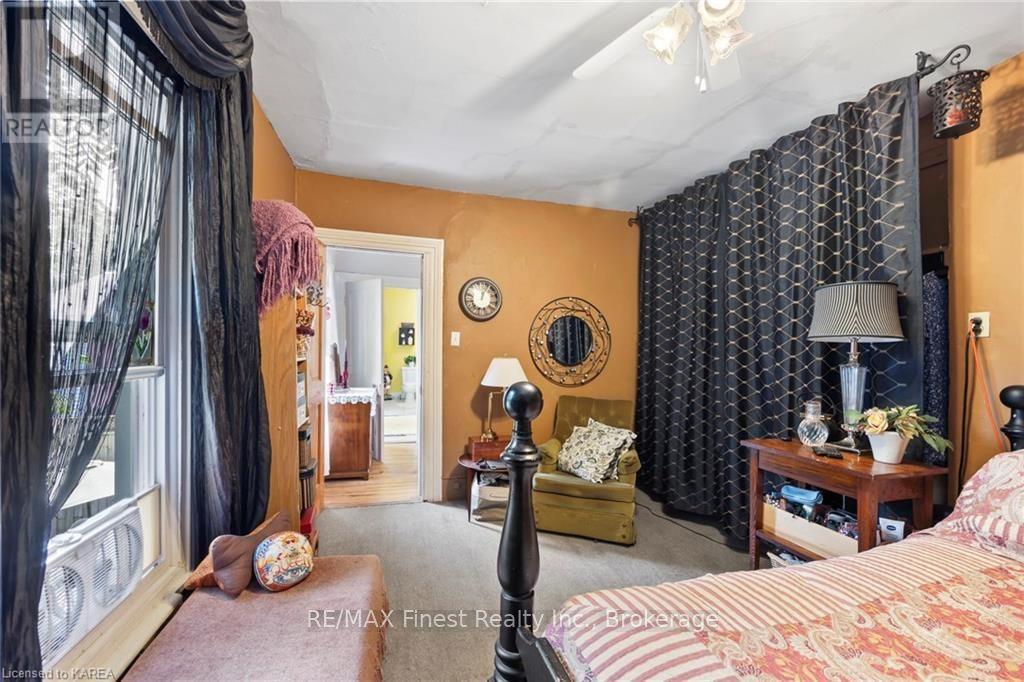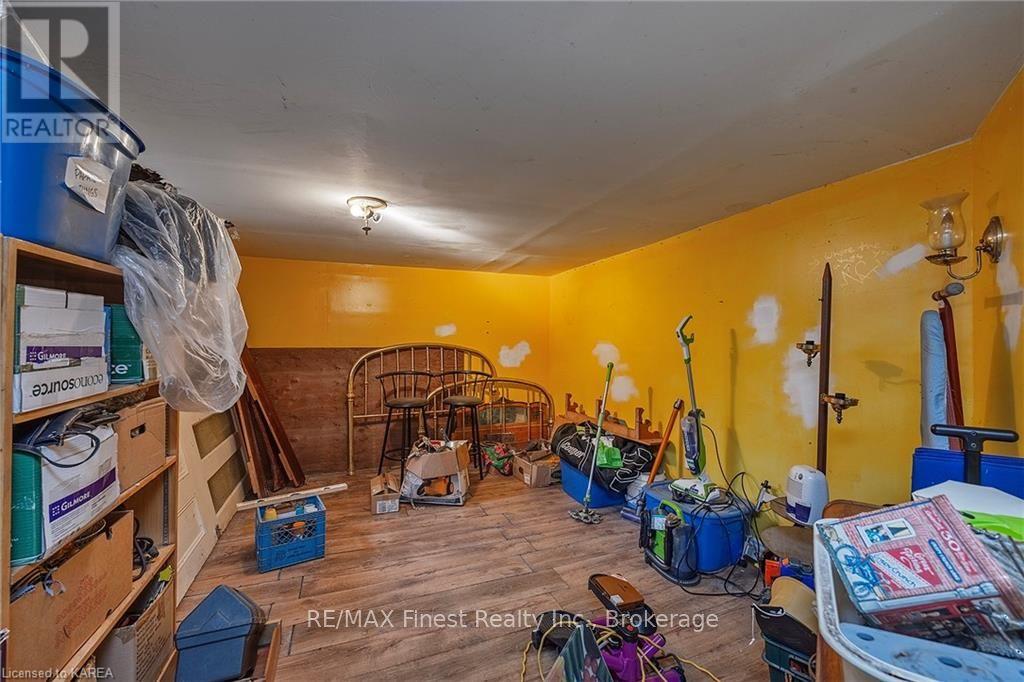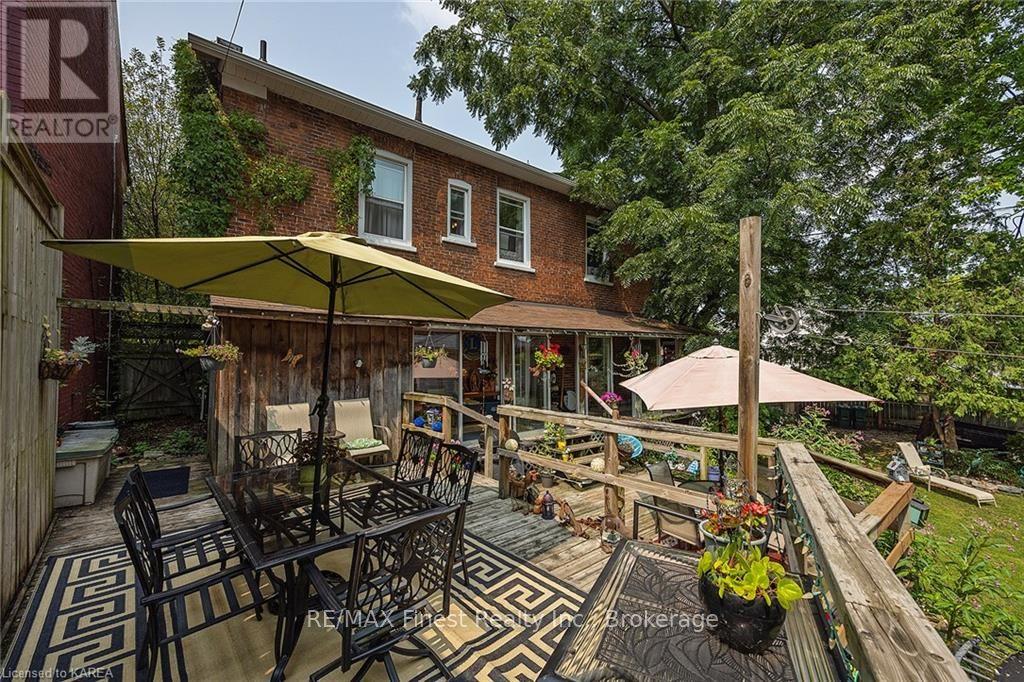159 Montreal Street Kingston, Ontario K7K 3G2
$649,900
Welcome to a home from yesteryear. Built more than 120 years ago, this eclectic detached 3\r\nbed home is walking distance to downtown and has a large, fully fenced back yard with\r\nmultiple decks for plenty of outside living. Inside you will find 9 1/2 ft high ceilings on the\r\nmain level, large windows and very generously sized rooms throughout. Many original\r\nfeatures still remain in this home including hardwood flooring, lathe and plaster walls, the\r\nwooden bannister to the upper level and the centre hall plan design. Main floor has huge living room, large dining room and kitchen with loads of storage. Upstairs are three very large bedrooms, a cheery bathroom and storage that could easily be repurposed into a\r\nwalk-in closet or renovated into the bathroom to create a unique shower. The lower level is\r\nunusual for a downtown home in that it is nearly full height and has a finished room and\r\nexterior door. Plenty of storage! A 3-season bathroom off the rear verandah needs a little\r\nwork, but the following had already been done: roof (2022), insulation (2022), furnace,\r\nelectrical and most windows (2014). The back yard has perennials and privacy. This home is\r\nfor the unique buyer who will appreciate its character. (id:28587)
Property Details
| MLS® Number | X9412117 |
| Property Type | Single Family |
| Community Name | East of Sir John A. Blvd |
| ParkingSpaceTotal | 2 |
| Structure | Deck |
Building
| BathroomTotal | 2 |
| BedroomsAboveGround | 3 |
| BedroomsTotal | 3 |
| Appliances | Dishwasher, Dryer, Freezer, Refrigerator, Stove, Washer, Window Coverings |
| BasementDevelopment | Partially Finished |
| BasementType | Full (partially Finished) |
| ConstructionStyleAttachment | Detached |
| ExteriorFinish | Brick |
| FoundationType | Stone |
| HeatingFuel | Natural Gas |
| HeatingType | Forced Air |
| StoriesTotal | 2 |
| Type | House |
| UtilityWater | Municipal Water |
Land
| Acreage | No |
| Sewer | Sanitary Sewer |
| SizeDepth | 81 Ft ,6 In |
| SizeFrontage | 47 Ft ,6 In |
| SizeIrregular | 47.56 X 81.5 Ft |
| SizeTotalText | 47.56 X 81.5 Ft|under 1/2 Acre |
| ZoningDescription | Ur5 |
Rooms
| Level | Type | Length | Width | Dimensions |
|---|---|---|---|---|
| Second Level | Other | Measurements not available | ||
| Second Level | Bathroom | 4.37 m | 3.2 m | 4.37 m x 3.2 m |
| Second Level | Primary Bedroom | 4.67 m | 3.05 m | 4.67 m x 3.05 m |
| Second Level | Bedroom | 4.42 m | 3.35 m | 4.42 m x 3.35 m |
| Second Level | Bedroom | 4.37 m | 3.2 m | 4.37 m x 3.2 m |
| Basement | Den | 4.57 m | 3.3 m | 4.57 m x 3.3 m |
| Basement | Other | 6.91 m | 7.01 m | 6.91 m x 7.01 m |
| Basement | Utility Room | 5.79 m | 3.53 m | 5.79 m x 3.53 m |
| Main Level | Living Room | 7.24 m | 5.05 m | 7.24 m x 5.05 m |
| Main Level | Dining Room | 3.56 m | 4.27 m | 3.56 m x 4.27 m |
| Main Level | Kitchen | 3.35 m | 4.27 m | 3.35 m x 4.27 m |
| Main Level | Bathroom | 1.52 m | 1.73 m | 1.52 m x 1.73 m |
Interested?
Contact us for more information
Theresa Mitchell
Salesperson
105-1329 Gardiners Rd
Kingston, Ontario K7P 0L8















































