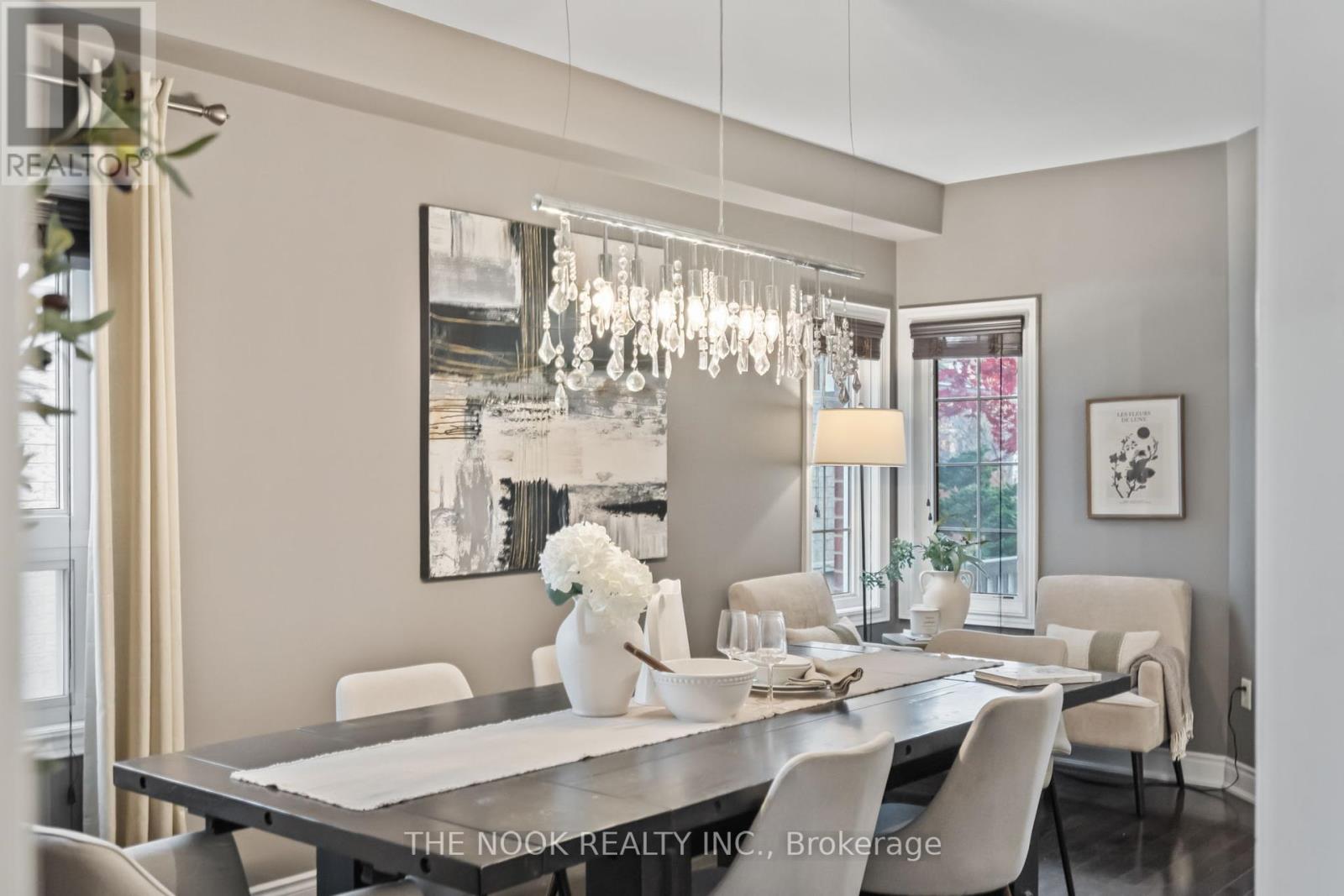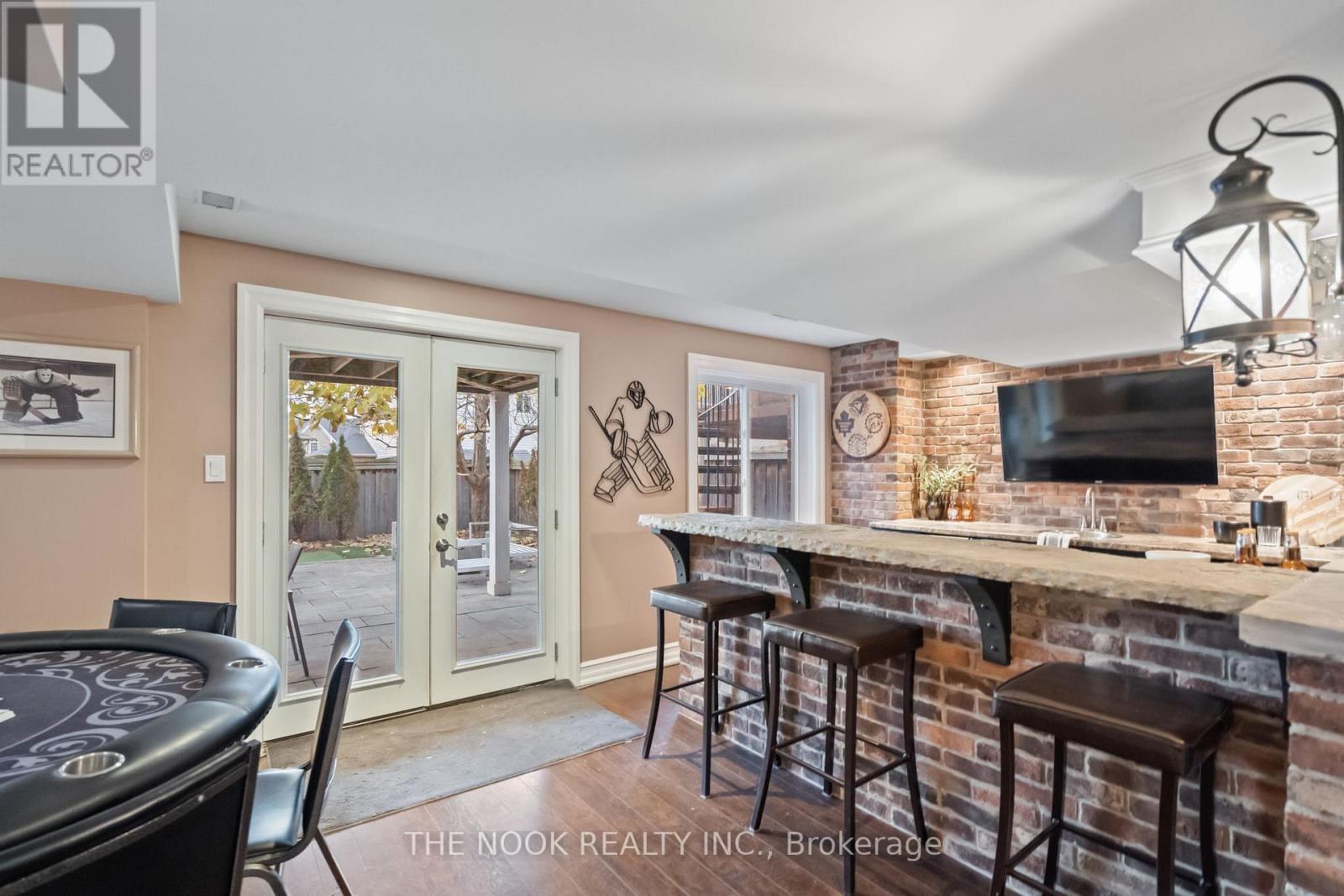1574 Rockaway Street Oshawa, Ontario L1K 0C9
$999,900
Welcome to 1574 Rockaway St! This beautiful 3-bedroom, 4-bathroom, 2-story brick home is located in the highly sought-after Taunton community. With an open-concept layout, 9-foot ceilings, and high end finishes throughout, this property combines luxury and functionality. New renovated bathrooms. Upstairs, the spacious layout includes an additional living room area that could easily be transformed into a 4th bedroom. The primary bedroom impresses with a large walk-in closet and a beautifully updated ensuite.The finished walkout basement expands living space and access to an incredible backyard. Designed for relaxation and entertainment, the resort-style backyard boasts a custom spa and putting green, making it a true oasis. **** EXTRAS **** Walk out finished basement, family room can be converted to 4th bedroom, New Bathrooms on the second floor 2024, California shutters, Hardwood floors, Resort backyard (hottub & putting green) garage doors, roof, AC all done within 5 years! (id:28587)
Property Details
| MLS® Number | E10411952 |
| Property Type | Single Family |
| Community Name | Taunton |
| ParkingSpaceTotal | 4 |
Building
| BathroomTotal | 4 |
| BedroomsAboveGround | 3 |
| BedroomsTotal | 3 |
| Amenities | Fireplace(s) |
| Appliances | Window Coverings |
| BasementDevelopment | Finished |
| BasementFeatures | Walk Out |
| BasementType | N/a (finished) |
| ConstructionStyleAttachment | Detached |
| CoolingType | Central Air Conditioning |
| ExteriorFinish | Brick |
| FireplacePresent | Yes |
| FlooringType | Hardwood |
| FoundationType | Unknown |
| HalfBathTotal | 2 |
| HeatingFuel | Natural Gas |
| HeatingType | Forced Air |
| StoriesTotal | 2 |
| Type | House |
| UtilityWater | Municipal Water |
Parking
| Attached Garage |
Land
| Acreage | No |
| Sewer | Sanitary Sewer |
| SizeDepth | 110 Ft |
| SizeFrontage | 39 Ft ,4 In |
| SizeIrregular | 39.41 X 110 Ft |
| SizeTotalText | 39.41 X 110 Ft |
Rooms
| Level | Type | Length | Width | Dimensions |
|---|---|---|---|---|
| Second Level | Sitting Room | 4.49 m | 4.13 m | 4.49 m x 4.13 m |
| Second Level | Primary Bedroom | 5.49 m | 3.97 m | 5.49 m x 3.97 m |
| Second Level | Bedroom 2 | 3.38 m | 3.02 m | 3.38 m x 3.02 m |
| Second Level | Bedroom 3 | 3.53 m | 3.36 m | 3.53 m x 3.36 m |
| Basement | Recreational, Games Room | 7.33 m | 6.84 m | 7.33 m x 6.84 m |
| Main Level | Dining Room | 6.13 m | 3.07 m | 6.13 m x 3.07 m |
| Main Level | Kitchen | 3.44 m | 3.07 m | 3.44 m x 3.07 m |
| Main Level | Living Room | 4.99 m | 3.65 m | 4.99 m x 3.65 m |
https://www.realtor.ca/real-estate/27626441/1574-rockaway-street-oshawa-taunton-taunton
Interested?
Contact us for more information
Paul Mackie
Salesperson
185 Church Street
Bowmanville, Ontario L1C 1T8









































