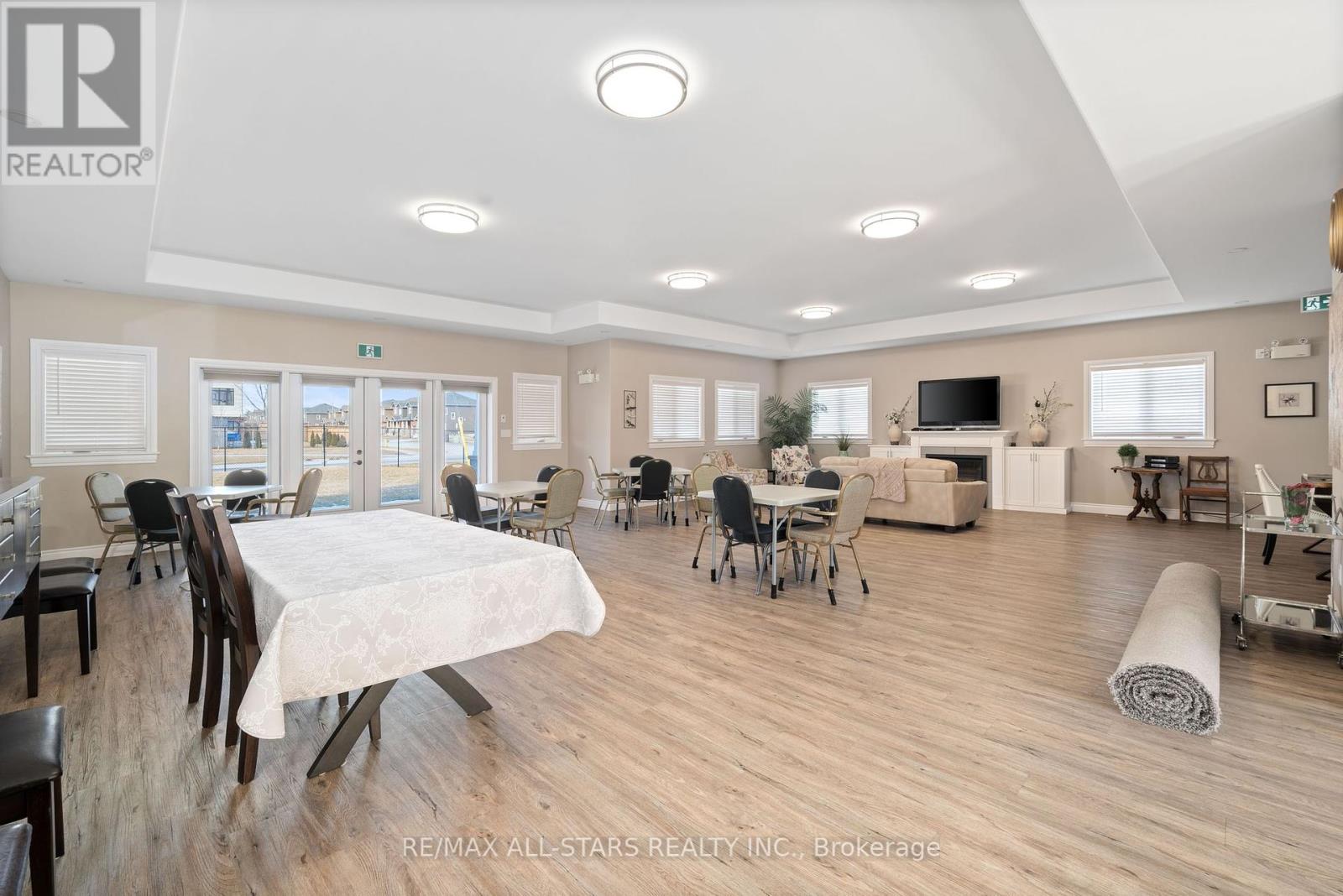152 Sorbie Crescent Loyalist, Ontario K7N 0B7
$579,900
Welcome to this charming 2-bedroom, 2-bath bungalow in desirable Lakeside Village, Amherstview. This beautifully updated home has been freshly painted throughout, offering a bright and inviting atmosphere. The open concept layout seamlessly blends the kitchen, dining, and living areas, perfect for both entertaining and daily living. The kitchen features an updated backsplash and a stunning Acacia live edge island with a unique granite insert sink. The spacious living room has a walkout to a large patio, ideal for enjoying the outdoors. The primary bedroom includes a private 3-piece en-suite and a generously sized walk-in closet. The main bathroom is a 4-piece with a convenient linen closet for added storage. The full basement is unfinished, providing endless possibilities for customization. The welcoming home is located just steps from Lake Ontario and beautiful parkland. A fantastic added benefit of living at Lakeside Village is the private clubhouse. Homeowners on Sorbie Crescent look forward to socializing with neighbours at fun events such as happy hour, pot luck, cards and sing along. As an added bonus, the clubhouse is available for private bookings, affording you the opportunity to host your friends and family in a beautiful and welcoming space. This home offers both tranquility and convenience in a friendly community and minutes to Kingston! (id:28587)
Property Details
| MLS® Number | X11938980 |
| Property Type | Single Family |
| Community Name | Amherstview |
| Amenities Near By | Place Of Worship, Park, Public Transit |
| Features | Flat Site |
| Parking Space Total | 2 |
| Structure | Patio(s) |
Building
| Bathroom Total | 2 |
| Bedrooms Above Ground | 2 |
| Bedrooms Total | 2 |
| Appliances | Water Heater, Dishwasher, Dryer, Garage Door Opener, Microwave, Refrigerator, Stove, Washer, Window Coverings |
| Architectural Style | Bungalow |
| Basement Development | Unfinished |
| Basement Type | Full (unfinished) |
| Construction Style Attachment | Attached |
| Cooling Type | Central Air Conditioning |
| Exterior Finish | Brick, Vinyl Siding |
| Foundation Type | Poured Concrete |
| Heating Fuel | Natural Gas |
| Heating Type | Forced Air |
| Stories Total | 1 |
| Size Interior | 1,100 - 1,500 Ft2 |
| Type | Row / Townhouse |
| Utility Water | Municipal Water |
Parking
| Attached Garage |
Land
| Acreage | No |
| Land Amenities | Place Of Worship, Park, Public Transit |
| Sewer | Sanitary Sewer |
| Size Frontage | 30 Ft |
| Size Irregular | 30 Ft |
| Size Total Text | 30 Ft|under 1/2 Acre |
| Zoning Description | R5-6-h |
Rooms
| Level | Type | Length | Width | Dimensions |
|---|---|---|---|---|
| Basement | Recreational, Games Room | 9.06 m | 13.95 m | 9.06 m x 13.95 m |
| Main Level | Foyer | 2.3 m | 5.75 m | 2.3 m x 5.75 m |
| Main Level | Kitchen | 4.39 m | 3.79 m | 4.39 m x 3.79 m |
| Main Level | Living Room | 5.24 m | 4.72 m | 5.24 m x 4.72 m |
| Main Level | Primary Bedroom | 3.63 m | 4.55 m | 3.63 m x 4.55 m |
| Main Level | Bedroom 2 | 3.18 m | 3.22 m | 3.18 m x 3.22 m |
| Main Level | Pantry | 1.09 m | 1.33 m | 1.09 m x 1.33 m |
https://www.realtor.ca/real-estate/27838541/152-sorbie-crescent-loyalist-amherstview-amherstview
Contact Us
Contact us for more information
Heather Jo Ahrens
Salesperson
www.heatherahrens.ca/
51 Colborne Street
Fenelon Falls, Ontario K0M 1N0
(705) 887-7878
(705) 887-5891
HTTP://www.remaxallstars.ca







































