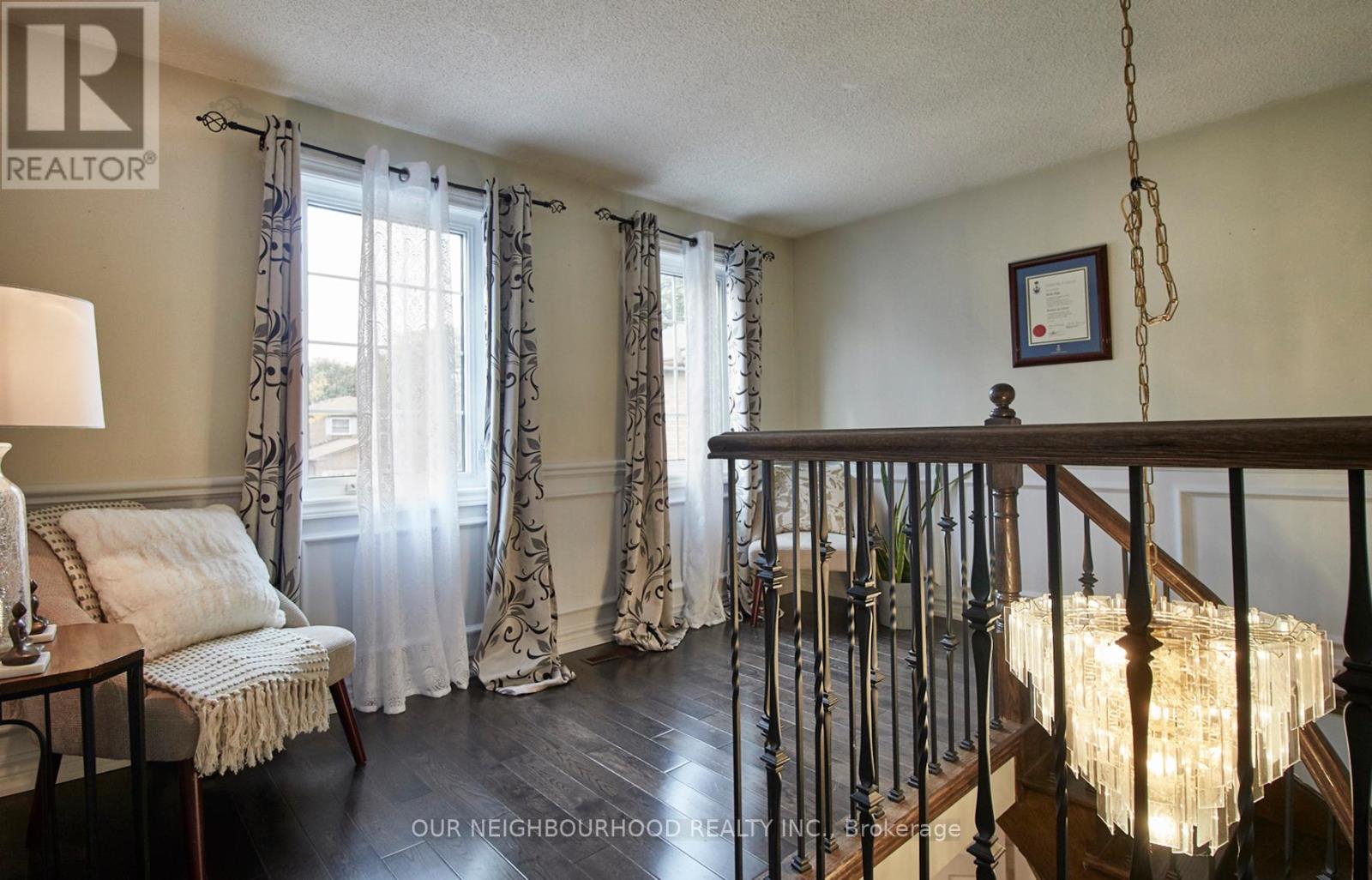15 Portrush Crescent Toronto (Highland Creek), Ontario M1C 4K5
$999,900
Beautiful and well maintained, this property is located on a quiet crescent in a family friendly neighbourhood awaiting your arrival! Upgraded hardwood floors throughout main & 2nd level. Separate large dining room and convenient family room off kitchen overlooking private backyard! Living room redone with smooth ceiling & pot-lights (currently being used as a home office), Gorgeous upgraded hardwood Spiral Staircase as a main focal point upon entering, side entrance leading to finished basement complete with built-in speakers, dry bar, roughed in fireplace, and separate laundry room! The side entrance may allow a potential in-law suite or multi-generational space! Upstairs you will find all bedrooms with gleaming hardwood floors, primary bedroom has been freshly painted and an upgraded ensuite that is to die for! Separate shower, a jetted tub that will be every soaker's desire and smart toilet! This home is spotless and is ready to move in! Conveniently located within walking distance to Cardinal Leger CS, Morris PS, Fidel Centre of Academy as well as Canmore Park! Close to pubic transit and all amenities! **** EXTRAS **** Vanity that matches primary bath along with sink & faucett are new and still in box...can be left for new owners. Newer windows, front door, and garage door. (id:28587)
Open House
This property has open houses!
2:00 pm
Ends at:4:00 pm
2:00 pm
Ends at:4:00 pm
Property Details
| MLS® Number | E9377959 |
| Property Type | Single Family |
| Community Name | Highland Creek |
| ParkingSpaceTotal | 4 |
Building
| BathroomTotal | 3 |
| BedroomsAboveGround | 3 |
| BedroomsTotal | 3 |
| Amenities | Fireplace(s) |
| Appliances | Refrigerator |
| BasementDevelopment | Finished |
| BasementFeatures | Separate Entrance |
| BasementType | N/a (finished) |
| ConstructionStyleAttachment | Detached |
| CoolingType | Central Air Conditioning |
| ExteriorFinish | Brick |
| FireplacePresent | Yes |
| FireplaceTotal | 1 |
| FlooringType | Hardwood |
| FoundationType | Concrete |
| HalfBathTotal | 1 |
| HeatingFuel | Natural Gas |
| HeatingType | Forced Air |
| StoriesTotal | 2 |
| Type | House |
| UtilityWater | Municipal Water |
Parking
| Attached Garage |
Land
| Acreage | No |
| Sewer | Sanitary Sewer |
| SizeDepth | 100 Ft ,2 In |
| SizeFrontage | 30 Ft |
| SizeIrregular | 30.05 X 100.19 Ft |
| SizeTotalText | 30.05 X 100.19 Ft |
Rooms
| Level | Type | Length | Width | Dimensions |
|---|---|---|---|---|
| Second Level | Primary Bedroom | 5.45 m | 3.15 m | 5.45 m x 3.15 m |
| Second Level | Bedroom 2 | 3.2 m | 2.7 m | 3.2 m x 2.7 m |
| Second Level | Bedroom 3 | 3.4 m | 3.15 m | 3.4 m x 3.15 m |
| Basement | Recreational, Games Room | 8 m | 6 m | 8 m x 6 m |
| Main Level | Kitchen | 3.15 m | 3.06 m | 3.15 m x 3.06 m |
| Main Level | Eating Area | 3.15 m | 2.4 m | 3.15 m x 2.4 m |
| Main Level | Family Room | 3.86 m | 3.35 m | 3.86 m x 3.35 m |
| Main Level | Living Room | 4.75 m | 3.25 m | 4.75 m x 3.25 m |
| Main Level | Dining Room | 2.94 m | 2.6 m | 2.94 m x 2.6 m |
Interested?
Contact us for more information
Bob Best
Salesperson
286 King Street W Unit 101
Oshawa, Ontario L1J 2J9
Joshua Laflamme
Salesperson
286 King Street W Unit 101
Oshawa, Ontario L1J 2J9










































