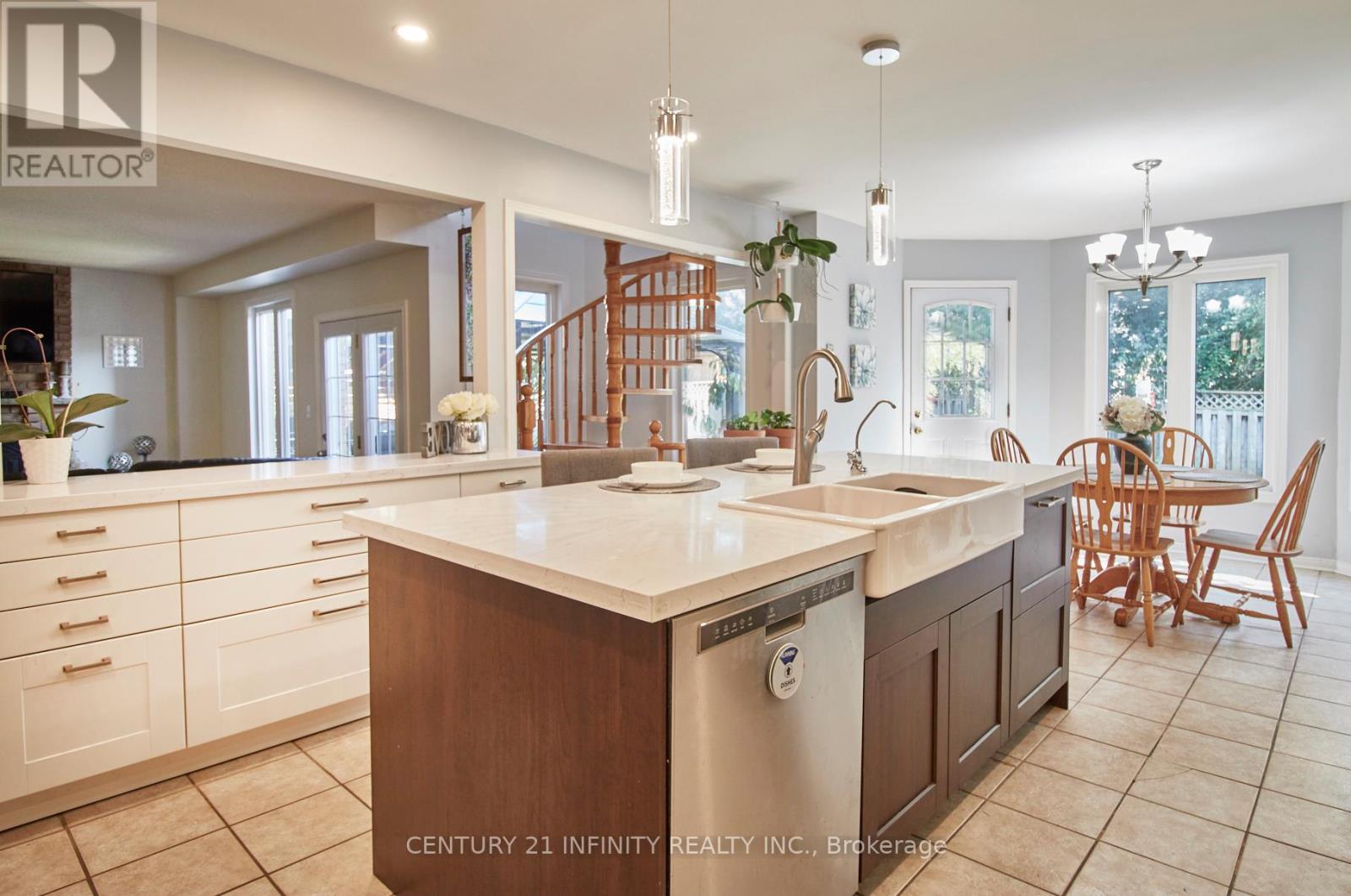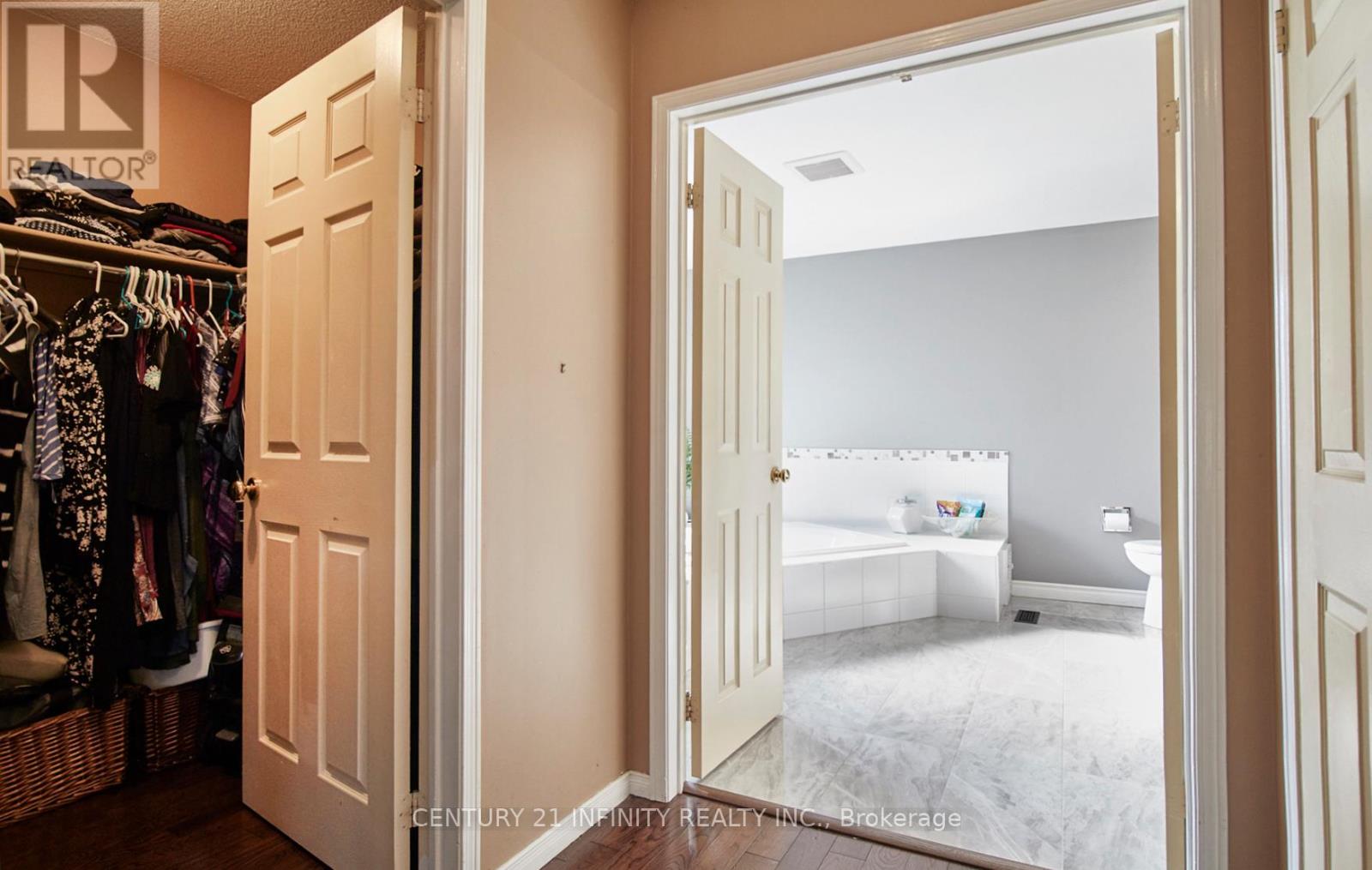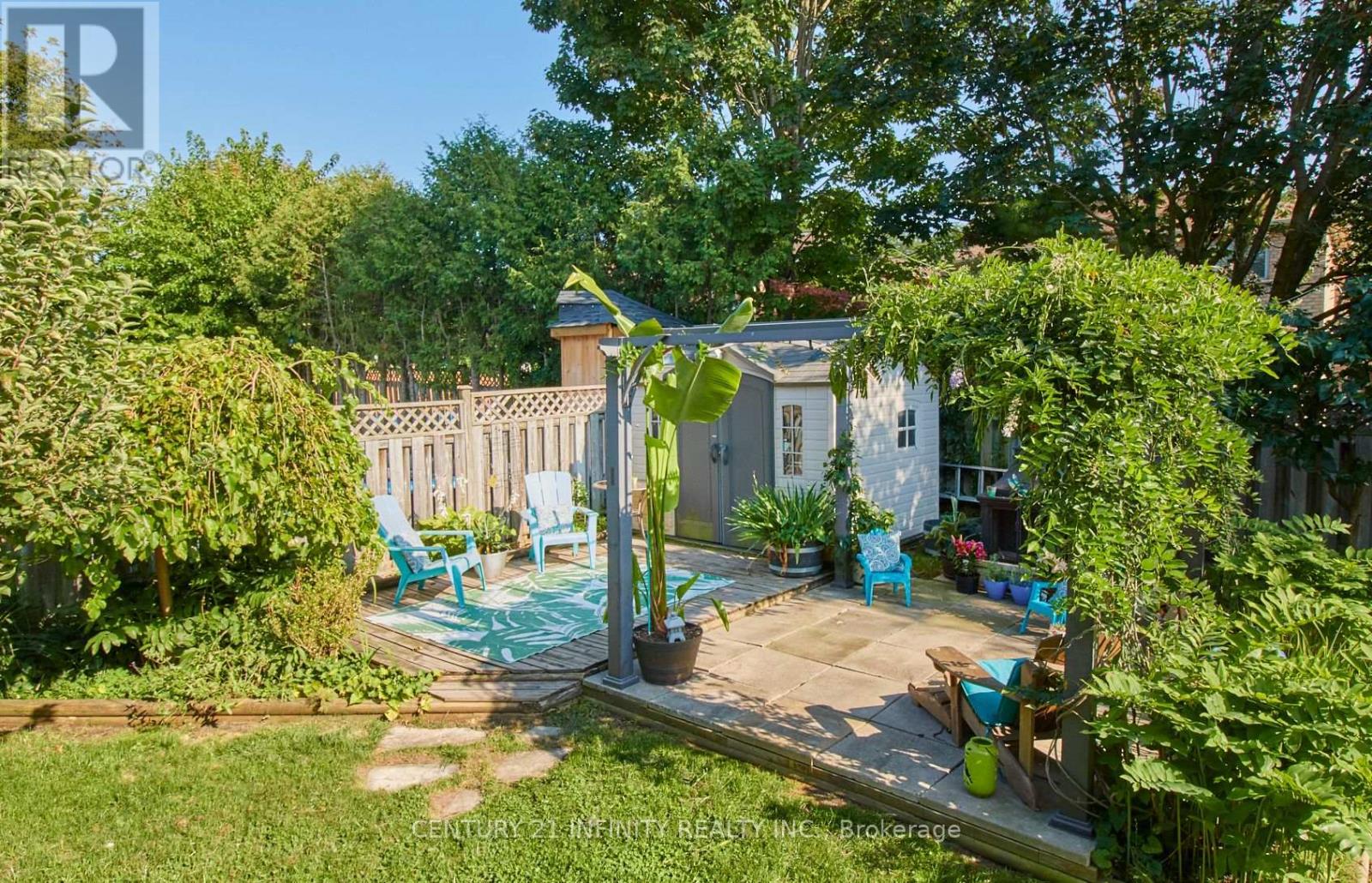15 Lofthouse Drive Whitby, Ontario L1R 1V7
$1,349,900
Welcome to 15 Lofthouse Drive! 2 bedroom in-law suite. Nestled in the beautiful Rolling Acres Community and close to parks, this 4 bedroom, 4 bathroom home features an additional 2 bedroom in-law suite. The large eat-in kitchen with quartz counters & island, built-in coffee & wine station, stainless steel appliances, and walk-out to the large deck makes entertaining a breeze. Well laid out main floor also offers a living room, separate dining room, an office, laundry room, and a family room with a WETT certified wood fireplace & an additional walk-out to the deck. On the second floor you will find the spacious primary bedroom complete with a WETT certified wood fireplace, walk-in closet, built-in shelving, and a 5-piece Ensuite including a soaker tub & separate shower, and 3 additional bedrooms. The lower level in-law suite features 2 bedrooms, kitchen, bathroom, rec room, and workshop. Many extras in this home include double door entry, hardwood floors, a beautiful spiral staircase from the basement to the top floor, and convenient garage access. You are sure to enjoy the outdoor space with a large deck with gazebo, and a patio area with pergola. Don't let this beauty slip through your fingers, book your showing now! **** EXTRAS **** 12 x 12 shed, central air 2023, In-law kitchen 2024, driveway and entrance 2022, and all appliances included. (id:28587)
Property Details
| MLS® Number | E11919936 |
| Property Type | Single Family |
| Community Name | Rolling Acres |
| Features | In-law Suite |
| Parking Space Total | 5 |
Building
| Bathroom Total | 4 |
| Bedrooms Above Ground | 4 |
| Bedrooms Below Ground | 2 |
| Bedrooms Total | 6 |
| Amenities | Fireplace(s) |
| Appliances | Central Vacuum, Garburator, Water Softener |
| Basement Development | Finished |
| Basement Type | N/a (finished) |
| Construction Style Attachment | Detached |
| Cooling Type | Central Air Conditioning |
| Exterior Finish | Brick, Aluminum Siding |
| Fireplace Present | Yes |
| Foundation Type | Poured Concrete |
| Half Bath Total | 1 |
| Heating Fuel | Natural Gas |
| Heating Type | Forced Air |
| Stories Total | 2 |
| Type | House |
| Utility Water | Municipal Water |
Parking
| Attached Garage |
Land
| Acreage | No |
| Sewer | Sanitary Sewer |
| Size Depth | 118 Ft ,1 In |
| Size Frontage | 52 Ft ,6 In |
| Size Irregular | 52.5 X 118.12 Ft |
| Size Total Text | 52.5 X 118.12 Ft |
Rooms
| Level | Type | Length | Width | Dimensions |
|---|---|---|---|---|
| Second Level | Primary Bedroom | 6.54 m | 6.33 m | 6.54 m x 6.33 m |
| Second Level | Bedroom 2 | 5.25 m | 3.65 m | 5.25 m x 3.65 m |
| Second Level | Bedroom 3 | 4.33 m | 3.85 m | 4.33 m x 3.85 m |
| Second Level | Bedroom 4 | 4.42 m | 3.8 m | 4.42 m x 3.8 m |
| Basement | Recreational, Games Room | 3.88 m | 3.88 m | 3.88 m x 3.88 m |
| Basement | Kitchen | 4.11 m | 3.19 m | 4.11 m x 3.19 m |
| Basement | Workshop | 6.65 m | 4.91 m | 6.65 m x 4.91 m |
| Main Level | Living Room | 5.06 m | 3.68 m | 5.06 m x 3.68 m |
| Main Level | Family Room | 6.58 m | 3.78 m | 6.58 m x 3.78 m |
| Main Level | Kitchen | 7.27 m | 3.98 m | 7.27 m x 3.98 m |
| Main Level | Dining Room | 3.73 m | 3.63 m | 3.73 m x 3.63 m |
| Main Level | Office | 3.69 m | 3.07 m | 3.69 m x 3.07 m |
https://www.realtor.ca/real-estate/27794164/15-lofthouse-drive-whitby-rolling-acres-rolling-acres
Contact Us
Contact us for more information

Chris Beckim
Salesperson
211-650 King Street E
Oshawa, Ontario L1H 1G5
(905) 579-7339
(905) 721-9127
infinityrealty.c21.ca







































