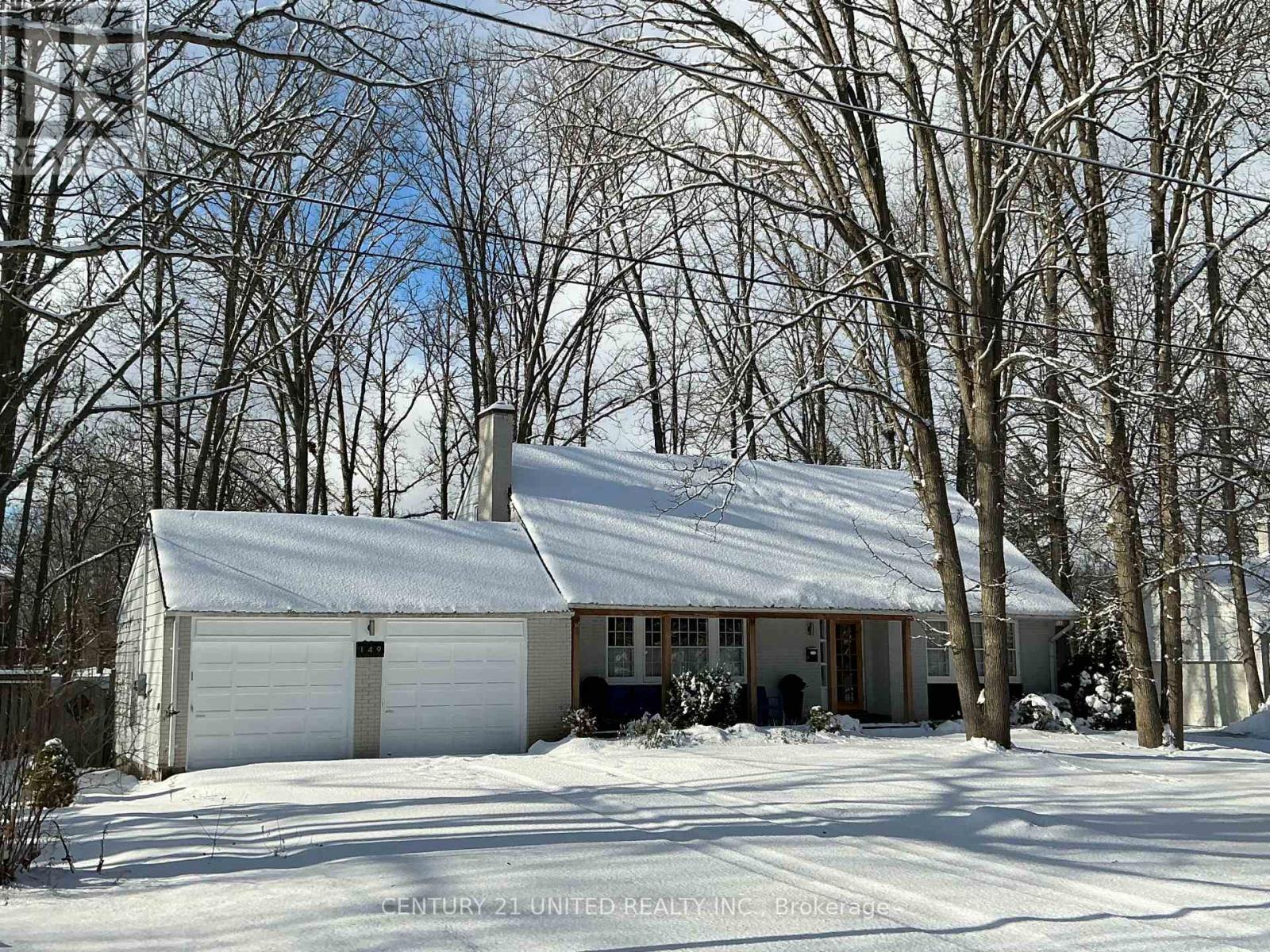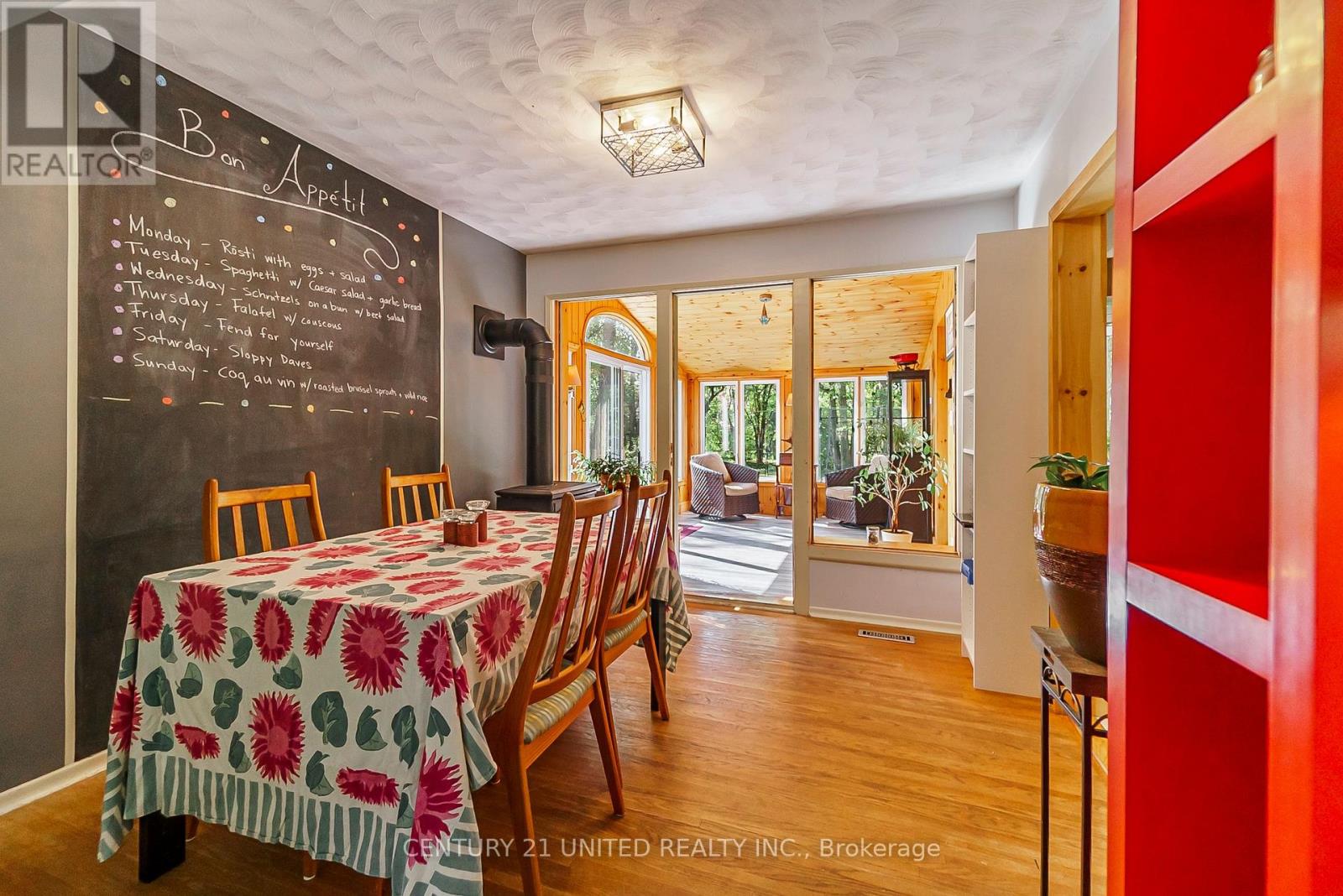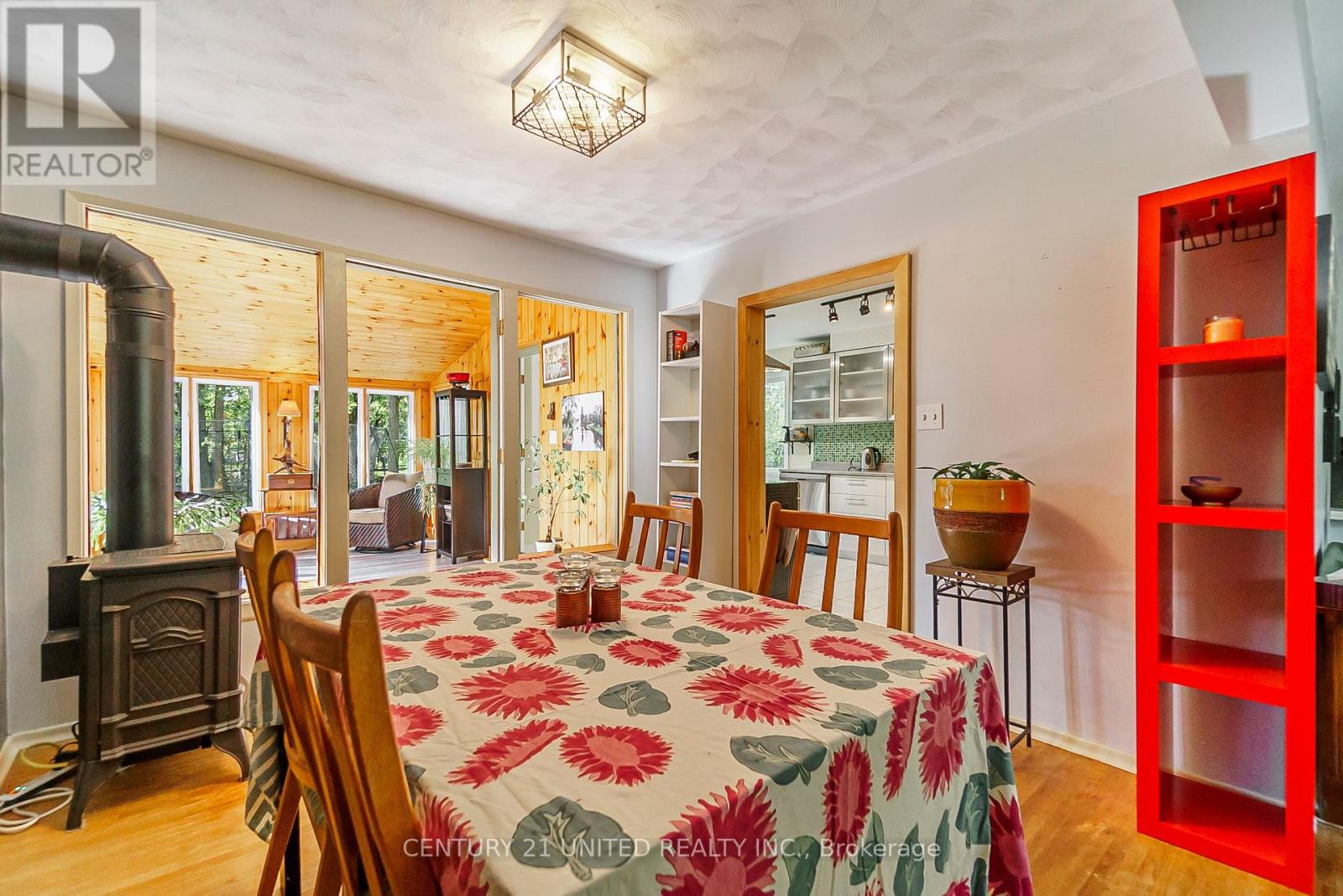149 Roper Drive Peterborough (Monaghan), Ontario K9J 6K3
$999,900
Lovely 1 1/2 storey 4 bedroom, 2 bath home in sought after Roper Park area. This home is steps from the walking trail and beautiful Roper Park. Kids will enjoy riding their bikes in this low traffic location, walk to the park with play structures, tennis, and skating rinks - they will have plenty of neighbourhood friends. The home has a very adaptable layout with 2 bedrooms on the main floor - it would make a great ""downsize"" as well. The lot is simply spectacular 100 X 186, many trees, private, level, and in a prime location within a prime location. Bright easy living home with large windows, sunroom, and plenty of natural light. **** EXTRAS **** Circa 1962. Approximately 2,118 sq ft as per Iguide floor plan. Hydro One $2,165.45 approx. yearly. Enbridge $1,396.14 approx. yearly. Water/Sewer $1,548.74. Hot water tank rental $32.96 monthly. (id:28587)
Property Details
| MLS® Number | X9385996 |
| Property Type | Single Family |
| Community Name | Monaghan |
| Amenities Near By | Hospital, Park |
| Equipment Type | Water Heater |
| Features | Level Lot, Conservation/green Belt |
| Parking Space Total | 8 |
| Rental Equipment Type | Water Heater |
Building
| Bathroom Total | 2 |
| Bedrooms Above Ground | 4 |
| Bedrooms Total | 4 |
| Appliances | Dishwasher, Dryer, Garage Door Opener, Oven, Refrigerator, Stove, Washer, Window Coverings |
| Basement Development | Partially Finished |
| Basement Type | N/a (partially Finished) |
| Construction Style Attachment | Detached |
| Cooling Type | Central Air Conditioning |
| Exterior Finish | Aluminum Siding, Brick |
| Foundation Type | Block |
| Heating Fuel | Natural Gas |
| Heating Type | Forced Air |
| Stories Total | 2 |
| Type | House |
| Utility Water | Municipal Water |
Parking
| Attached Garage |
Land
| Acreage | No |
| Land Amenities | Hospital, Park |
| Sewer | Sanitary Sewer |
| Size Depth | 186 Ft ,10 In |
| Size Frontage | 100 Ft |
| Size Irregular | 100 X 186.89 Ft |
| Size Total Text | 100 X 186.89 Ft|under 1/2 Acre |
| Zoning Description | R.1, 1f, 2e, 8b, 10d, 13f |
Rooms
| Level | Type | Length | Width | Dimensions |
|---|---|---|---|---|
| Second Level | Bedroom | 5.25 m | 4.95 m | 5.25 m x 4.95 m |
| Second Level | Bedroom | 3.96 m | 4.95 m | 3.96 m x 4.95 m |
| Basement | Recreational, Games Room | 6.33 m | 7.7 m | 6.33 m x 7.7 m |
| Basement | Utility Room | 6.8 m | 9.6 m | 6.8 m x 9.6 m |
| Main Level | Living Room | 5.89 m | 4.05 m | 5.89 m x 4.05 m |
| Main Level | Dining Room | 3.16 m | 3.11 m | 3.16 m x 3.11 m |
| Main Level | Kitchen | 3.11 m | 5.44 m | 3.11 m x 5.44 m |
| Main Level | Sunroom | 3.12 m | 4.17 m | 3.12 m x 4.17 m |
| Main Level | Bedroom | 3.58 m | 4.12 m | 3.58 m x 4.12 m |
| Main Level | Bedroom | 4.31 m | 2.72 m | 4.31 m x 2.72 m |
Utilities
| Cable | Available |
| Sewer | Installed |
https://www.realtor.ca/real-estate/27513874/149-roper-drive-peterborough-monaghan-monaghan
Interested?
Contact us for more information

Mara Cook
Salesperson
www.maracook.com/

387 George St South Box 178
Peterborough, Ontario K9J 6Y8
(705) 743-4444
www.goldpost.com/
































