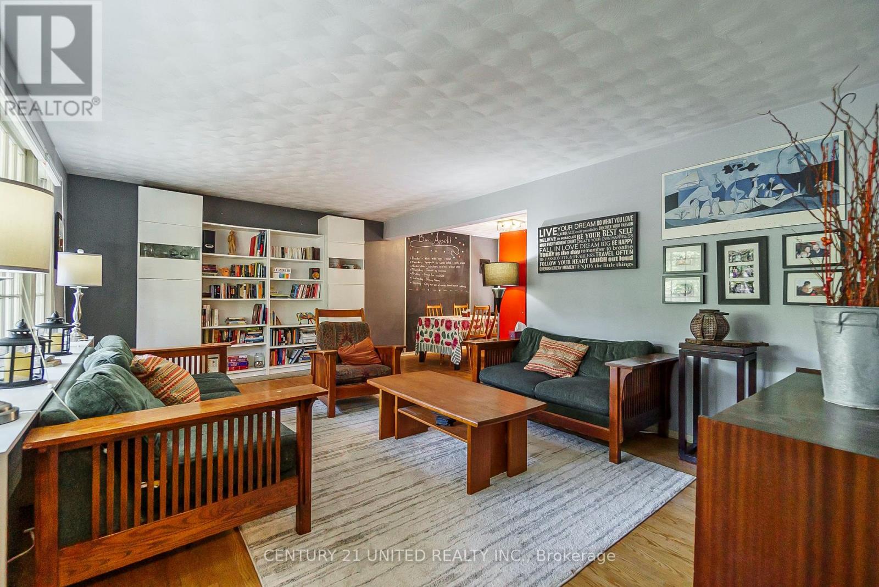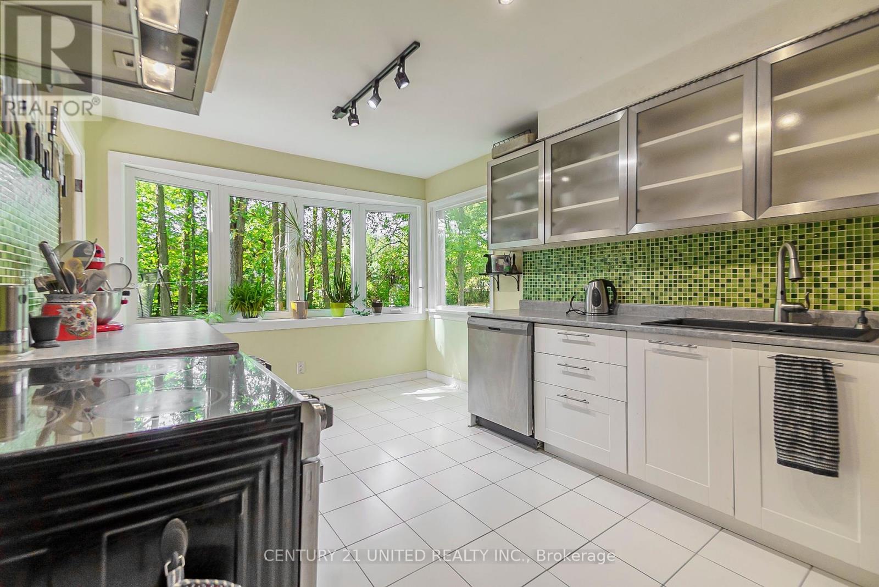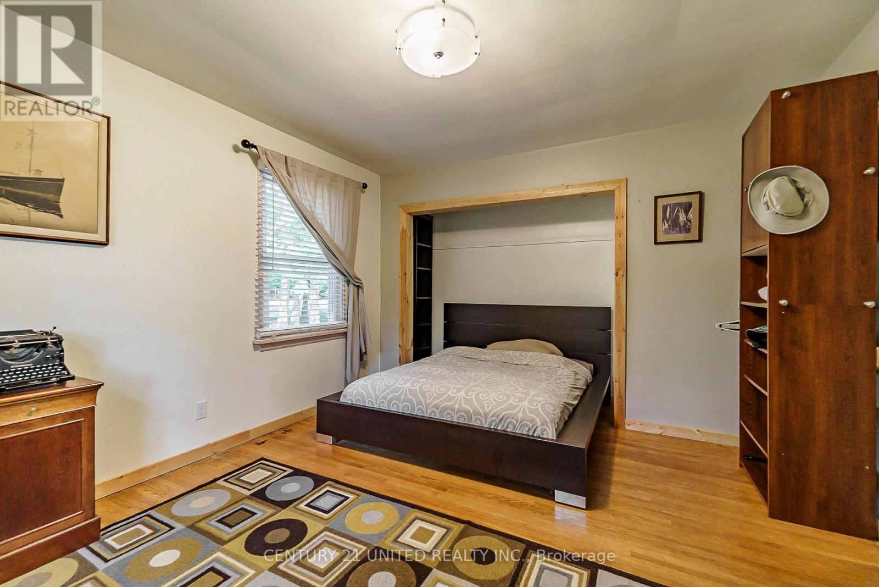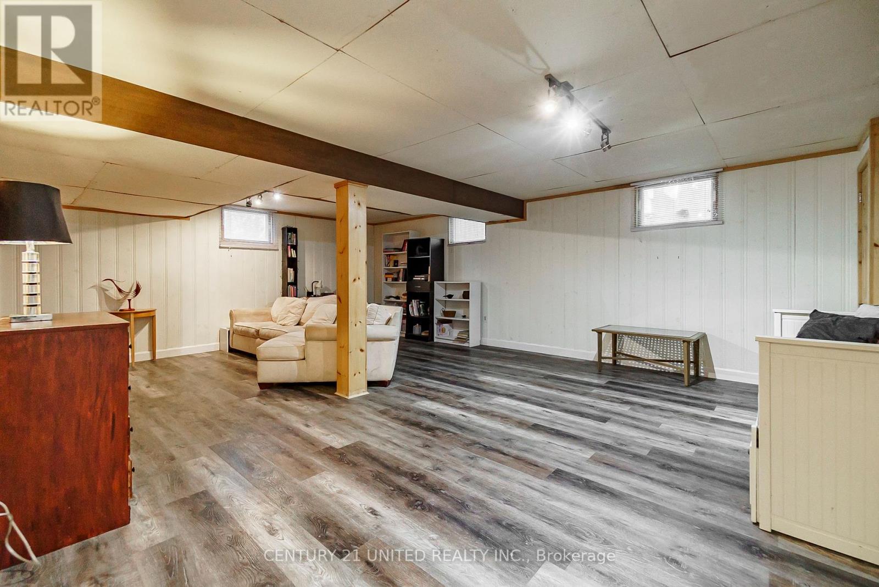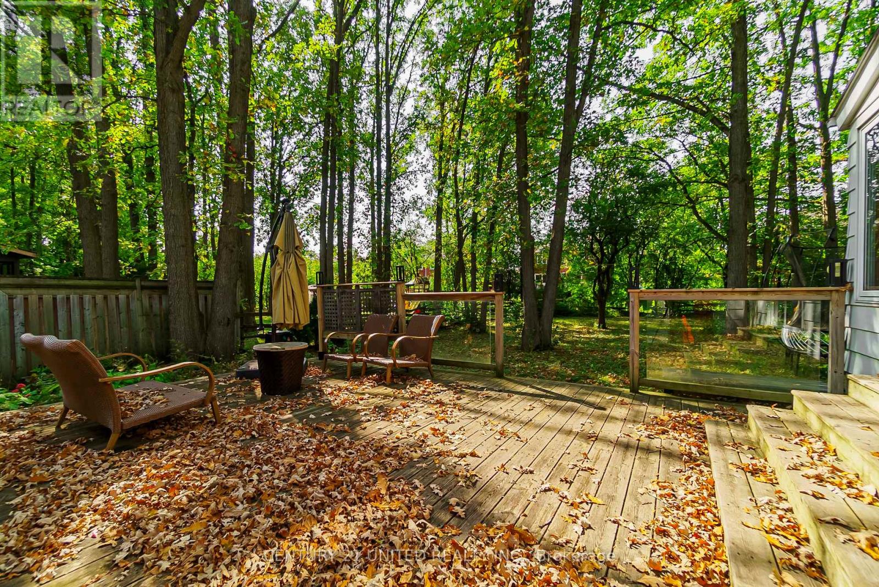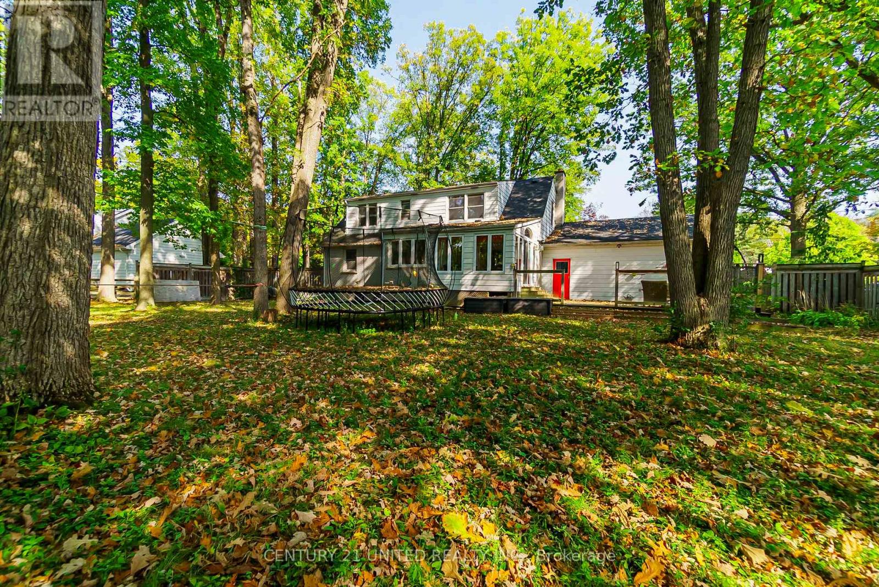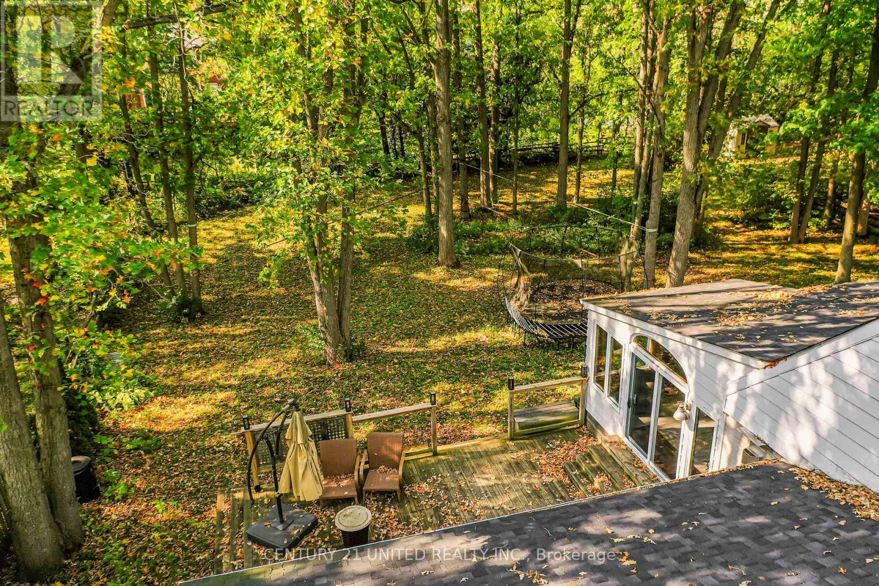4 Bedroom
2 Bathroom
Central Air Conditioning
Forced Air
$999,900
Lovely 1 1/2 storey 4 bedroom, 2 bath home in sought after Roper Park area. This home is steps from the walking trail and beautiful Roper Park. Kids will enjoy riding their bikes in this low traffic location, walk to the park with play structures, tennis, and skating rinks - they will have plenty of neighbourhood friends. The home has a very adaptable layout with 2 bedrooms on the main floor - it would make a great ""downsize"" as well. The lot is simply spectacular 100 X 186, many trees, private, level, and in a prime location within a prime location. Bright easy living home with large windows, sunroom, and plenty of natural light. **** EXTRAS **** Circa 1962. Approximately 2,118 sq ft as per Iguide floor plan. Hydro One $2,165.45 approx. yearly. Enbridge $1,396.14 approx. yearly. Water/Sewer $1,548.74. Hot water tank rental $32.96 monthly. (id:28587)
Property Details
|
MLS® Number
|
X9385996 |
|
Property Type
|
Single Family |
|
Community Name
|
Monaghan |
|
AmenitiesNearBy
|
Hospital, Park |
|
EquipmentType
|
Water Heater |
|
Features
|
Level Lot, Conservation/green Belt |
|
ParkingSpaceTotal
|
8 |
|
RentalEquipmentType
|
Water Heater |
Building
|
BathroomTotal
|
2 |
|
BedroomsAboveGround
|
4 |
|
BedroomsTotal
|
4 |
|
Appliances
|
Dishwasher, Dryer, Garage Door Opener, Oven, Refrigerator, Stove, Washer, Window Coverings |
|
BasementDevelopment
|
Partially Finished |
|
BasementType
|
N/a (partially Finished) |
|
ConstructionStyleAttachment
|
Detached |
|
CoolingType
|
Central Air Conditioning |
|
ExteriorFinish
|
Aluminum Siding, Brick |
|
FoundationType
|
Block |
|
HeatingFuel
|
Natural Gas |
|
HeatingType
|
Forced Air |
|
StoriesTotal
|
2 |
|
Type
|
House |
|
UtilityWater
|
Municipal Water |
Parking
Land
|
Acreage
|
No |
|
LandAmenities
|
Hospital, Park |
|
Sewer
|
Sanitary Sewer |
|
SizeDepth
|
186 Ft ,10 In |
|
SizeFrontage
|
100 Ft |
|
SizeIrregular
|
100 X 186.89 Ft |
|
SizeTotalText
|
100 X 186.89 Ft|under 1/2 Acre |
|
ZoningDescription
|
R.1, 1f, 2e, 8b, 10d, 13f |
Rooms
| Level |
Type |
Length |
Width |
Dimensions |
|
Second Level |
Bedroom |
5.25 m |
4.95 m |
5.25 m x 4.95 m |
|
Second Level |
Bedroom |
3.96 m |
4.95 m |
3.96 m x 4.95 m |
|
Basement |
Recreational, Games Room |
6.33 m |
7.7 m |
6.33 m x 7.7 m |
|
Basement |
Utility Room |
6.8 m |
9.6 m |
6.8 m x 9.6 m |
|
Main Level |
Living Room |
5.89 m |
4.05 m |
5.89 m x 4.05 m |
|
Main Level |
Dining Room |
3.16 m |
3.11 m |
3.16 m x 3.11 m |
|
Main Level |
Kitchen |
3.11 m |
5.44 m |
3.11 m x 5.44 m |
|
Main Level |
Sunroom |
3.12 m |
4.17 m |
3.12 m x 4.17 m |
|
Main Level |
Bedroom |
3.58 m |
4.12 m |
3.58 m x 4.12 m |
|
Main Level |
Bedroom |
4.31 m |
2.72 m |
4.31 m x 2.72 m |
Utilities
|
Cable
|
Available |
|
Sewer
|
Installed |
https://www.realtor.ca/real-estate/27513874/149-roper-drive-peterborough-monaghan-monaghan






