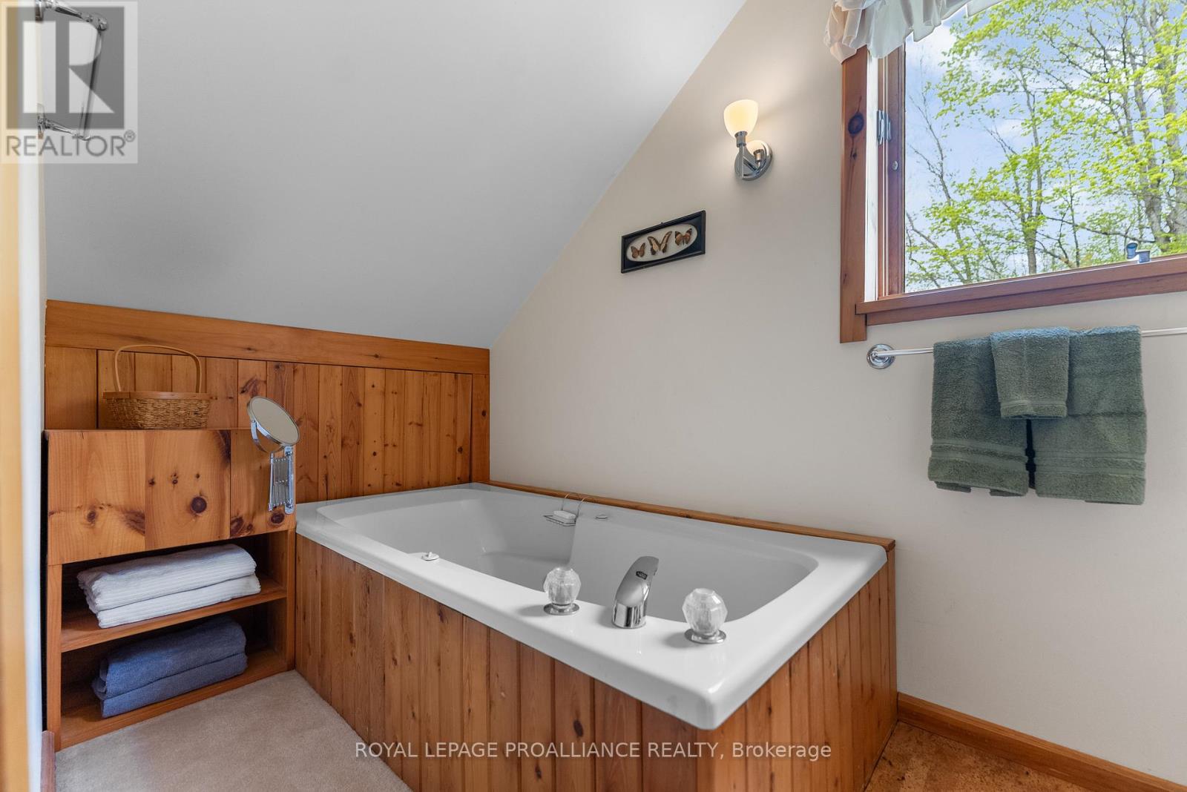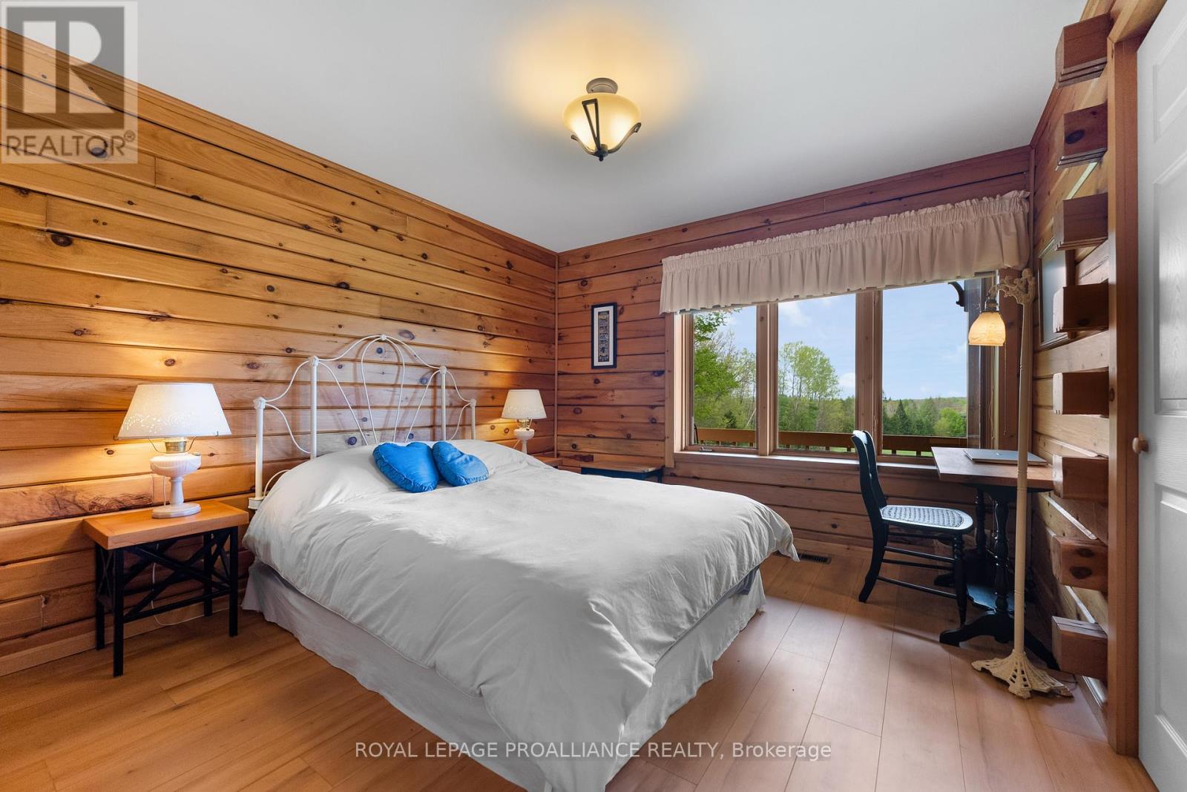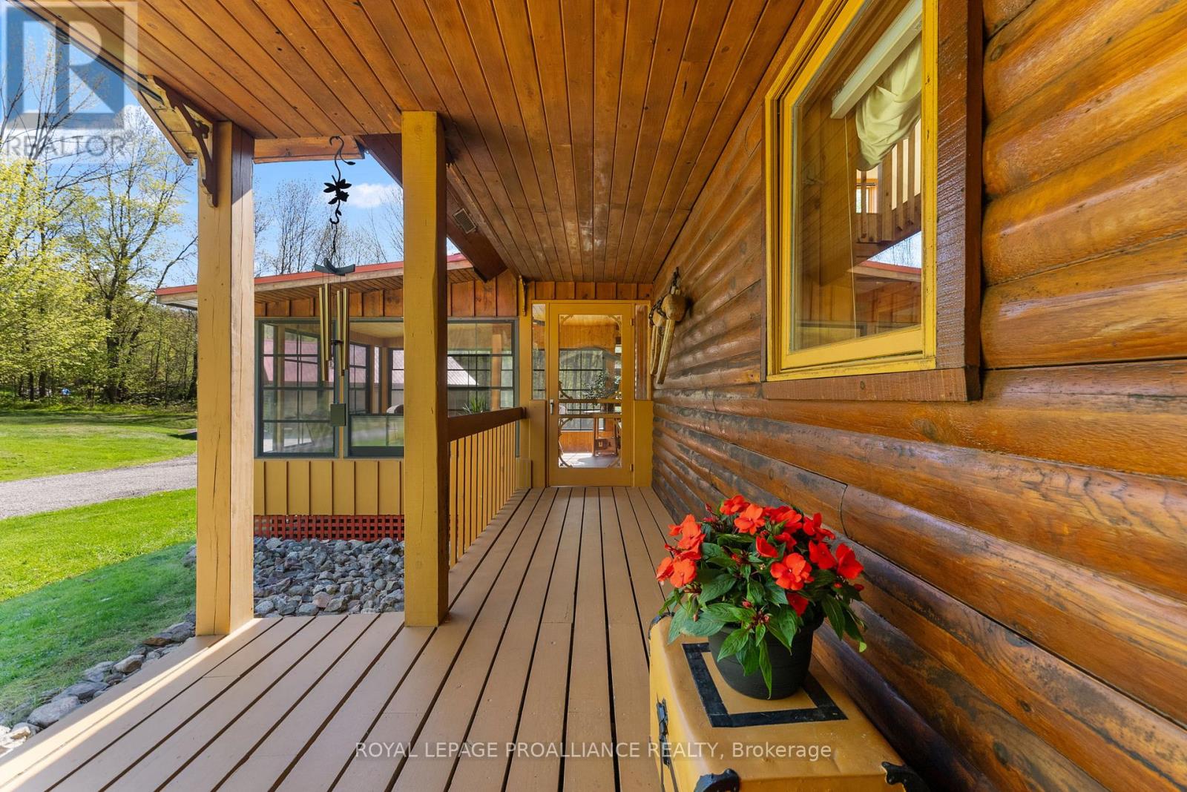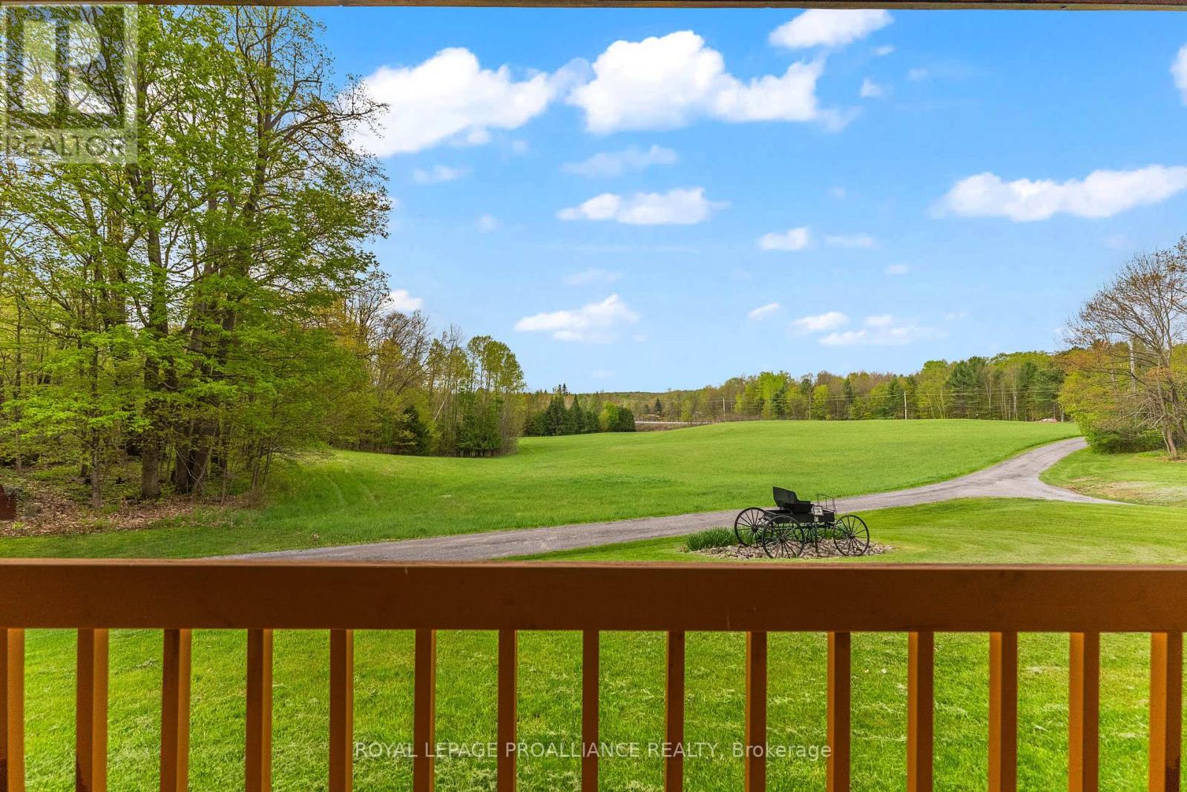14892 Highway 62 Madoc, Ontario K0K 2K0
$1,349,900
Stunning custom built log home with a 3-car log garage, situated on 200 acres, locally known as Ozark Ridge. This home offers an open concept kitchen, dining, and family room; bathed in natural light highlighting the warmth of the log wall interior. The family room boasts a cathedral ceiling featuring a catwalk bridging an open loft to the master suite. There are 3 bedrooms, 2 baths, a main floor laundry room, and a sunroom. The acreage includes a maple syrup bush and sugar shack stocked with functional equipment. Enjoy groomed trails throughout the property including a screened-in nature hut overlooking the creek. This spectacular one-owner log home has been crafted with care and is a true retreat and nature lovers dream. (id:28587)
Property Details
| MLS® Number | X8334110 |
| Property Type | Single Family |
| CommunityFeatures | Community Centre, School Bus |
| Features | Rolling, Partially Cleared |
| ParkingSpaceTotal | 13 |
| Structure | Drive Shed, Workshop |
| ViewType | View |
Building
| BathroomTotal | 2 |
| BedroomsAboveGround | 3 |
| BedroomsTotal | 3 |
| Appliances | Cooktop, Dishwasher, Dryer, Freezer, Microwave, Refrigerator, Stove, Washer |
| BasementDevelopment | Unfinished |
| BasementFeatures | Walk Out |
| BasementType | N/a (unfinished) |
| ConstructionStyleAttachment | Detached |
| CoolingType | Central Air Conditioning |
| ExteriorFinish | Log |
| FireplacePresent | Yes |
| FlooringType | Cork, Hardwood |
| FoundationType | Block |
| HeatingFuel | Propane |
| HeatingType | Forced Air |
| StoriesTotal | 2 |
| Type | House |
Parking
| Detached Garage |
Land
| Acreage | Yes |
| Sewer | Septic System |
| SizeDepth | 3323 Ft ,2 In |
| SizeFrontage | 2023 Ft |
| SizeIrregular | 2023.03 X 3323.2 Ft |
| SizeTotalText | 2023.03 X 3323.2 Ft|100+ Acres |
| SurfaceWater | River/stream |
| ZoningDescription | Ru |
Rooms
| Level | Type | Length | Width | Dimensions |
|---|---|---|---|---|
| Second Level | Primary Bedroom | 6.09 m | 5.63 m | 6.09 m x 5.63 m |
| Second Level | Bedroom | 4.17 m | 3.38 m | 4.17 m x 3.38 m |
| Basement | Other | 7.77 m | 6.79 m | 7.77 m x 6.79 m |
| Basement | Other | 9.38 m | 6.37 m | 9.38 m x 6.37 m |
| Main Level | Living Room | 2.46 m | 6.5 m | 2.46 m x 6.5 m |
| Main Level | Family Room | 4.75 m | 3.99 m | 4.75 m x 3.99 m |
| Main Level | Kitchen | 4.75 m | 3.68 m | 4.75 m x 3.68 m |
| Main Level | Dining Room | 3.07 m | 4.14 m | 3.07 m x 4.14 m |
| Main Level | Bedroom | 3.07 m | 3.41 m | 3.07 m x 3.41 m |
| Main Level | Sunroom | 3.23 m | 4.45 m | 3.23 m x 4.45 m |
| Main Level | Foyer | 2.28 m | 2.77 m | 2.28 m x 2.77 m |
| Main Level | Laundry Room | 2.77 m | 3.68 m | 2.77 m x 3.68 m |
Utilities
| Cable | Available |
https://www.realtor.ca/real-estate/26888008/14892-highway-62-madoc
Interested?
Contact us for more information
Lucas Davies
Salesperson
51 Main St Unit B
Brighton, Ontario K0K 1H0










































