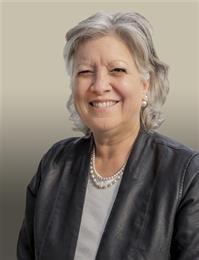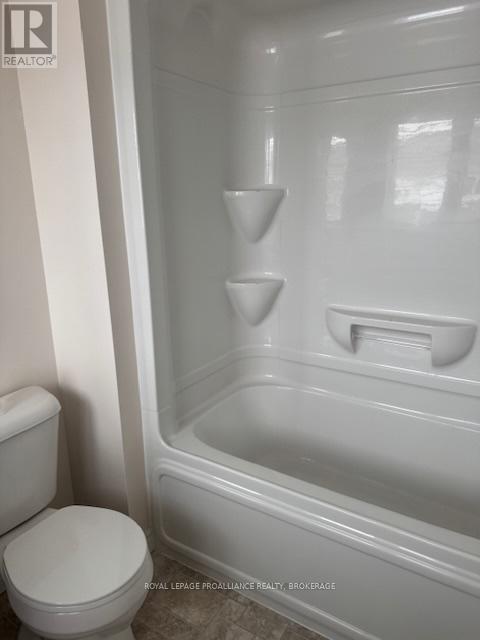1458 Monarch Drive Kingston, Ontario K7P 0R8
$539,900
Welcome to 1458 Monarch. This lovely 3 bedroom, 2.5 bath town-home in the growing and family friendly community of Woodhaven, has so much to offer.The open concept main floor features a kitchen with breakfast bar and walk-in pantry, as well as an eating area and living room. The 2nd floor features a primary bedroom with walk-in closet and 4-piece ensuite bath. Bonus: There is a laundry closet on the 2nd floor. Two other well sized bedrooms and a4-piece bath complete the 2nd floor. The unfinished basement awaits your finishing touches. Ideally located close to a new school, amenities and public transit,this wonderful home is ready for new owners and new memories! (id:28587)
Property Details
| MLS® Number | X11940120 |
| Property Type | Single Family |
| Community Name | City Northwest |
| Amenities Near By | Schools |
| Parking Space Total | 2 |
Building
| Bathroom Total | 3 |
| Bedrooms Above Ground | 3 |
| Bedrooms Total | 3 |
| Basement Development | Unfinished |
| Basement Type | Full (unfinished) |
| Construction Style Attachment | Attached |
| Cooling Type | Central Air Conditioning |
| Exterior Finish | Stone, Vinyl Siding |
| Flooring Type | Tile |
| Foundation Type | Poured Concrete |
| Half Bath Total | 1 |
| Heating Fuel | Natural Gas |
| Heating Type | Forced Air |
| Stories Total | 2 |
| Size Interior | 1,100 - 1,500 Ft2 |
| Type | Row / Townhouse |
| Utility Water | Municipal Water |
Parking
| Attached Garage |
Land
| Acreage | No |
| Land Amenities | Schools |
| Sewer | Sanitary Sewer |
| Size Depth | 101 Ft ,8 In |
| Size Frontage | 20 Ft |
| Size Irregular | 20 X 101.7 Ft |
| Size Total Text | 20 X 101.7 Ft|under 1/2 Acre |
| Zoning Description | Urm1 |
Rooms
| Level | Type | Length | Width | Dimensions |
|---|---|---|---|---|
| Second Level | Primary Bedroom | 5 m | 3.69 m | 5 m x 3.69 m |
| Second Level | Bedroom 2 | 3.08 m | 2.47 m | 3.08 m x 2.47 m |
| Second Level | Bedroom 3 | 2.78 m | 2.78 m | 2.78 m x 2.78 m |
| Second Level | Bathroom | 9.5 m | 5.1 m | 9.5 m x 5.1 m |
| Second Level | Bathroom | 9.11 m | 5.2 m | 9.11 m x 5.2 m |
| Main Level | Foyer | 3.81 m | 1.71 m | 3.81 m x 1.71 m |
| Main Level | Kitchen | 2.56 m | 2.47 m | 2.56 m x 2.47 m |
| Main Level | Eating Area | 2.59 m | 2.47 m | 2.59 m x 2.47 m |
| Main Level | Living Room | 4.79 m | 2.93 m | 4.79 m x 2.93 m |
| Main Level | Bathroom | 7 m | 3 m | 7 m x 3 m |
Contact Us
Contact us for more information

Sylvie Deshaies
Salesperson
bringingyouhome.ca/
7-640 Cataraqui Woods Drive
Kingston, Ontario K7P 2Y5
(613) 384-1200
www.discoverroyallepage.ca/

















