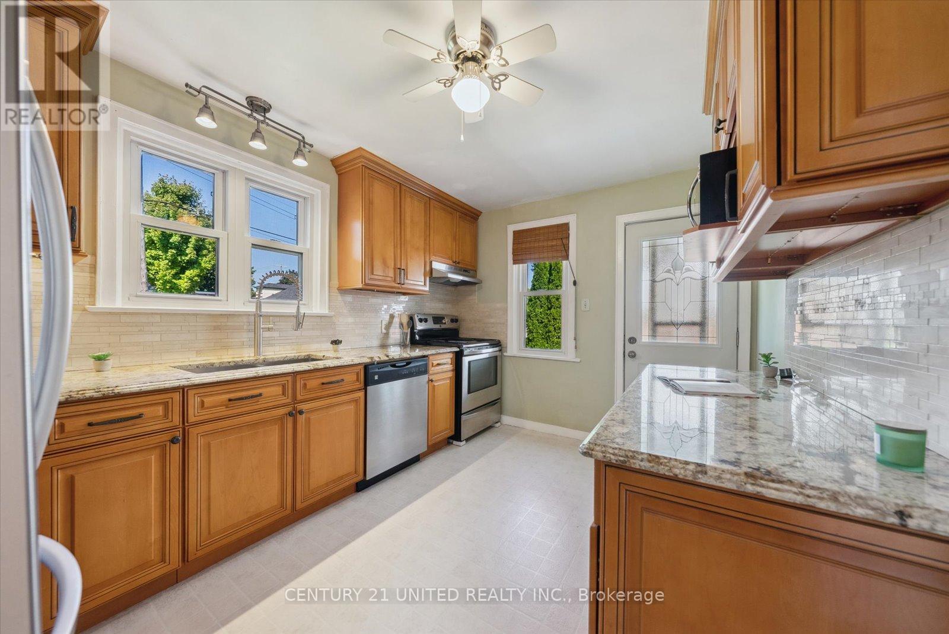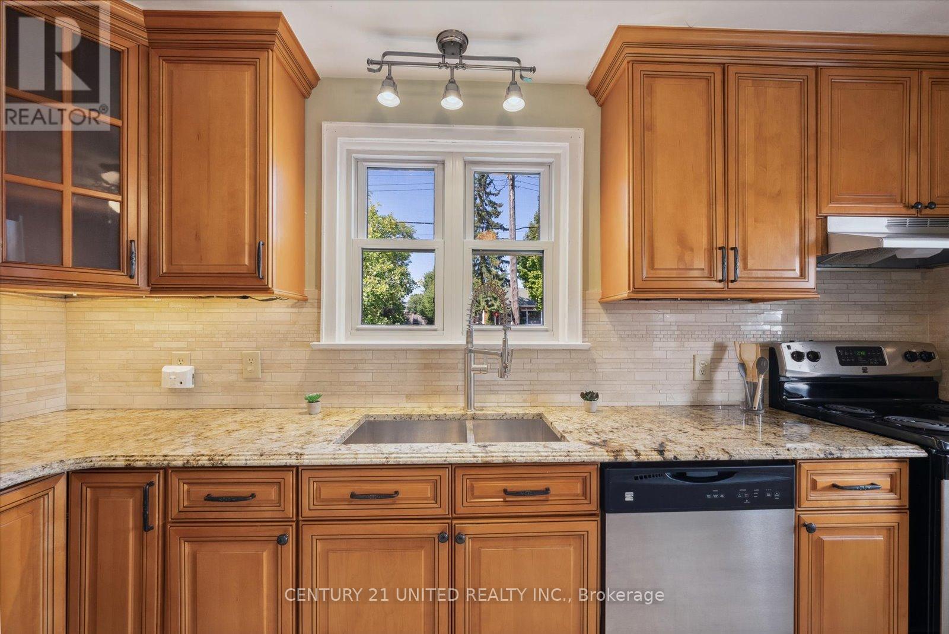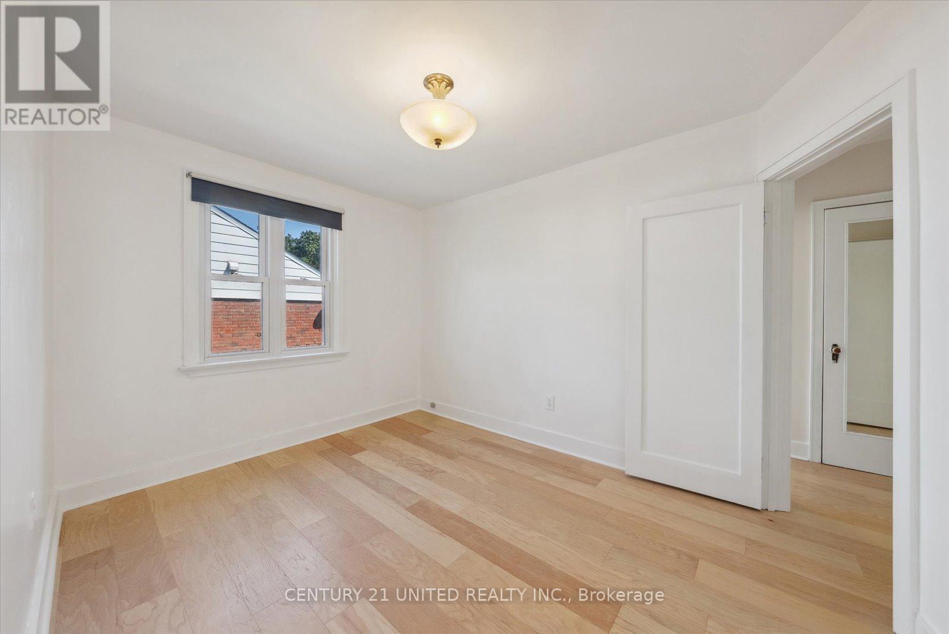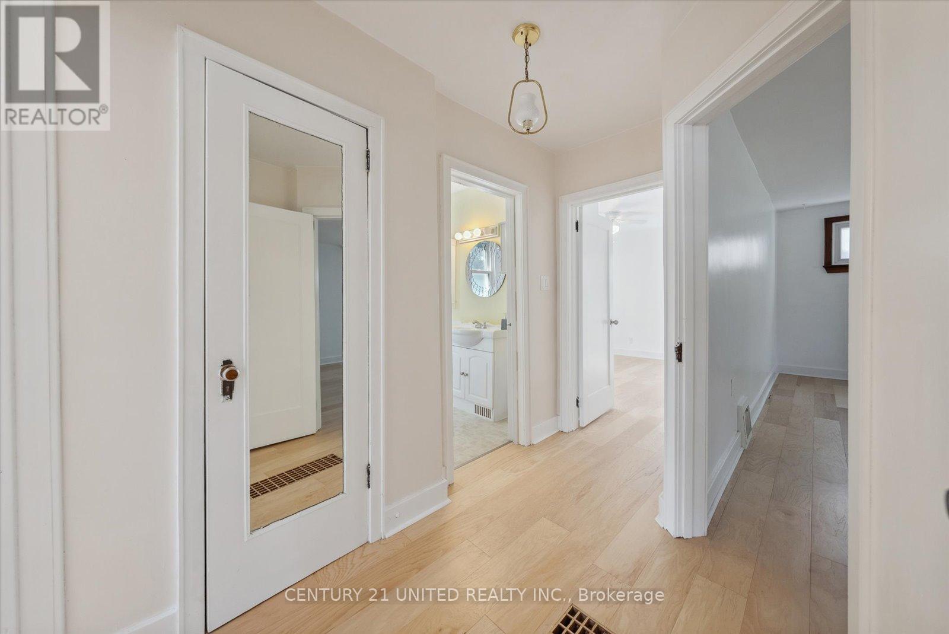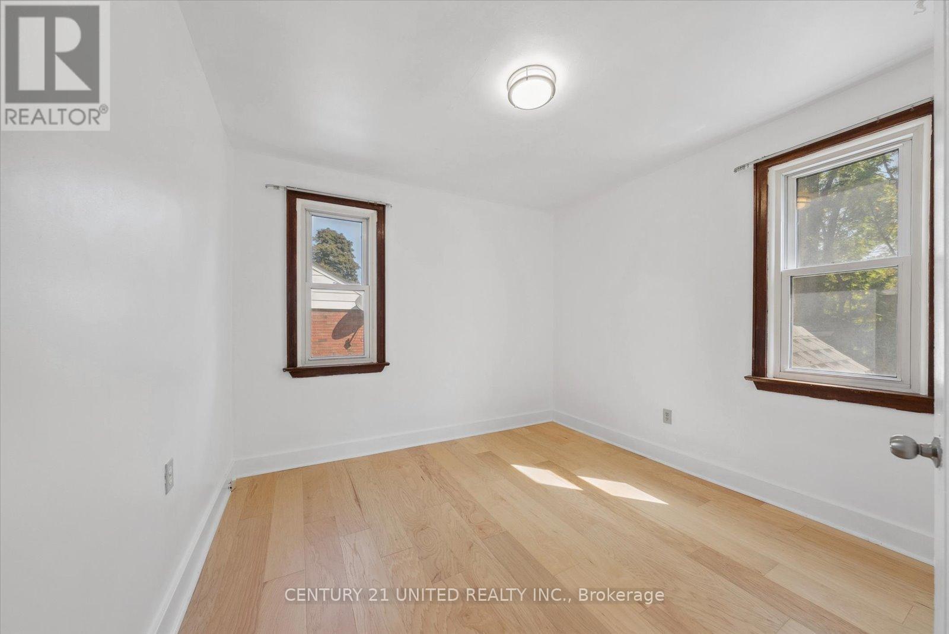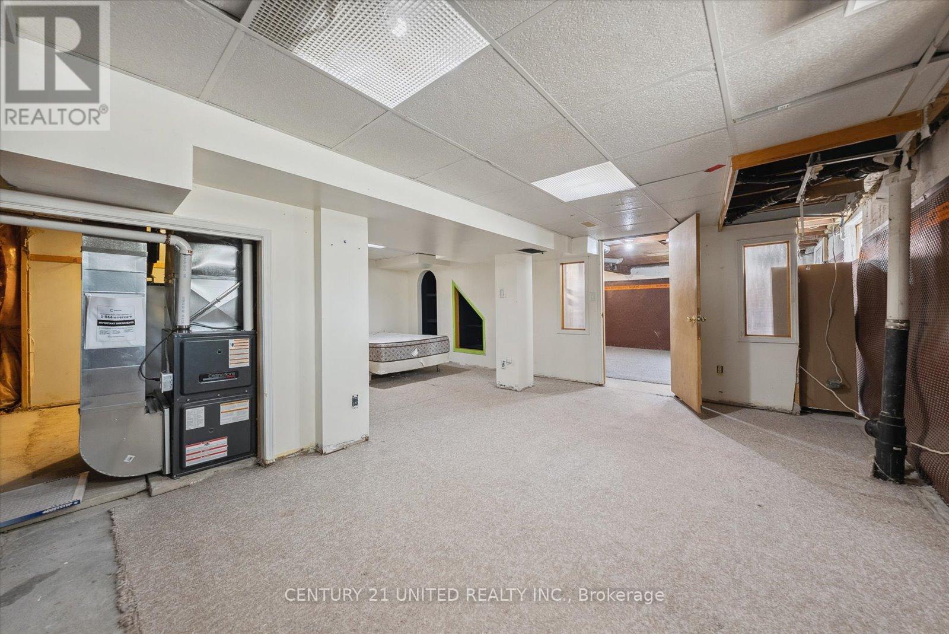145 Wolsely Street Peterborough (Northcrest), Ontario K9H 4Z2
$494,900
Welcome to 145 Wolsely in Peterborough's North End. Close to amenities, schools, trails, and parks. Lovely front screened in porch, a perfect spot to relax. Large back yard & single car garage with electricity. Driveway has room for 4 cars. Lower level features a separate entrance & lots of space. Updated kitchen with granite counter tops, appliances included, and lots of storage. This home has been freshly painted with new flooring in 2023, lots of character & updated windows. (id:28587)
Property Details
| MLS® Number | X9360613 |
| Property Type | Single Family |
| Community Name | Northcrest |
| AmenitiesNearBy | Park, Place Of Worship, Public Transit, Schools |
| ParkingSpaceTotal | 5 |
Building
| BathroomTotal | 1 |
| BedroomsAboveGround | 2 |
| BedroomsTotal | 2 |
| Appliances | Water Heater, Dishwasher, Dryer, Microwave, Refrigerator, Stove, Washer |
| ArchitecturalStyle | Bungalow |
| BasementDevelopment | Partially Finished |
| BasementType | N/a (partially Finished) |
| ConstructionStyleAttachment | Detached |
| CoolingType | Central Air Conditioning |
| ExteriorFinish | Vinyl Siding |
| FoundationType | Poured Concrete |
| HeatingFuel | Natural Gas |
| HeatingType | Forced Air |
| StoriesTotal | 1 |
| Type | House |
| UtilityWater | Municipal Water |
Parking
| Detached Garage |
Land
| Acreage | No |
| LandAmenities | Park, Place Of Worship, Public Transit, Schools |
| Sewer | Sanitary Sewer |
| SizeDepth | 107 Ft ,2 In |
| SizeFrontage | 53 Ft |
| SizeIrregular | 53 X 107.2 Ft |
| SizeTotalText | 53 X 107.2 Ft |
Rooms
| Level | Type | Length | Width | Dimensions |
|---|---|---|---|---|
| Basement | Other | 4.21 m | 1.74 m | 4.21 m x 1.74 m |
| Basement | Other | 5.49 m | 8.61 m | 5.49 m x 8.61 m |
| Basement | Other | 5.38 m | 3.25 m | 5.38 m x 3.25 m |
| Basement | Other | 3.21 m | 3.53 m | 3.21 m x 3.53 m |
| Basement | Utility Room | 2.07 m | 3.43 m | 2.07 m x 3.43 m |
| Main Level | Kitchen | 4.68 m | 2.82 m | 4.68 m x 2.82 m |
| Main Level | Living Room | 5.38 m | 3.83 m | 5.38 m x 3.83 m |
| Main Level | Primary Bedroom | 4.1 m | 3.11 m | 4.1 m x 3.11 m |
| Main Level | Bedroom | 3.1 m | 3 m | 3.1 m x 3 m |
| Main Level | Den | 3.6 m | 2.79 m | 3.6 m x 2.79 m |
| Main Level | Foyer | 1.68 m | 1.68 m | 1.68 m x 1.68 m |
https://www.realtor.ca/real-estate/27448778/145-wolsely-street-peterborough-northcrest-northcrest
Interested?
Contact us for more information
Jessica Claire Yates
Salesperson














