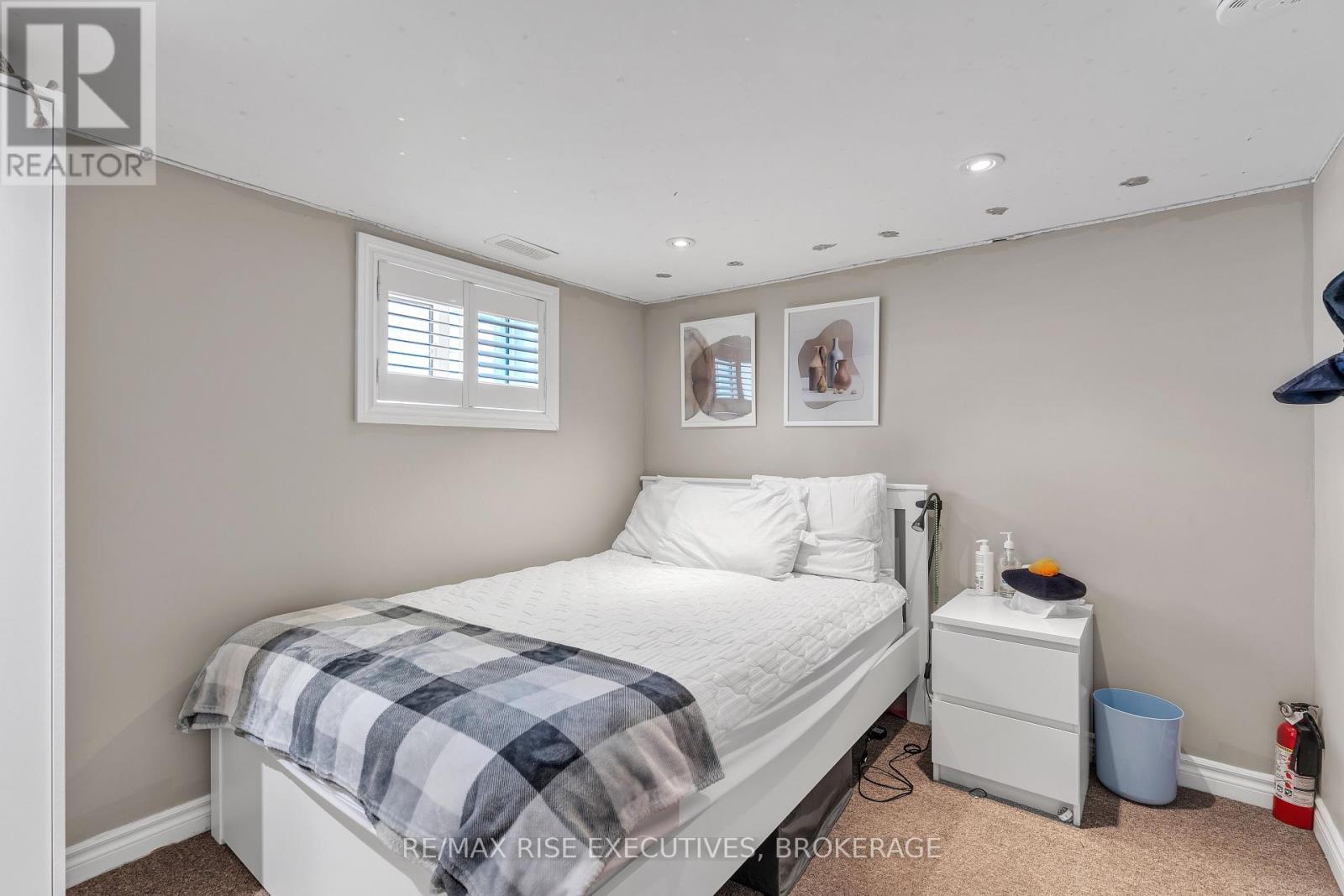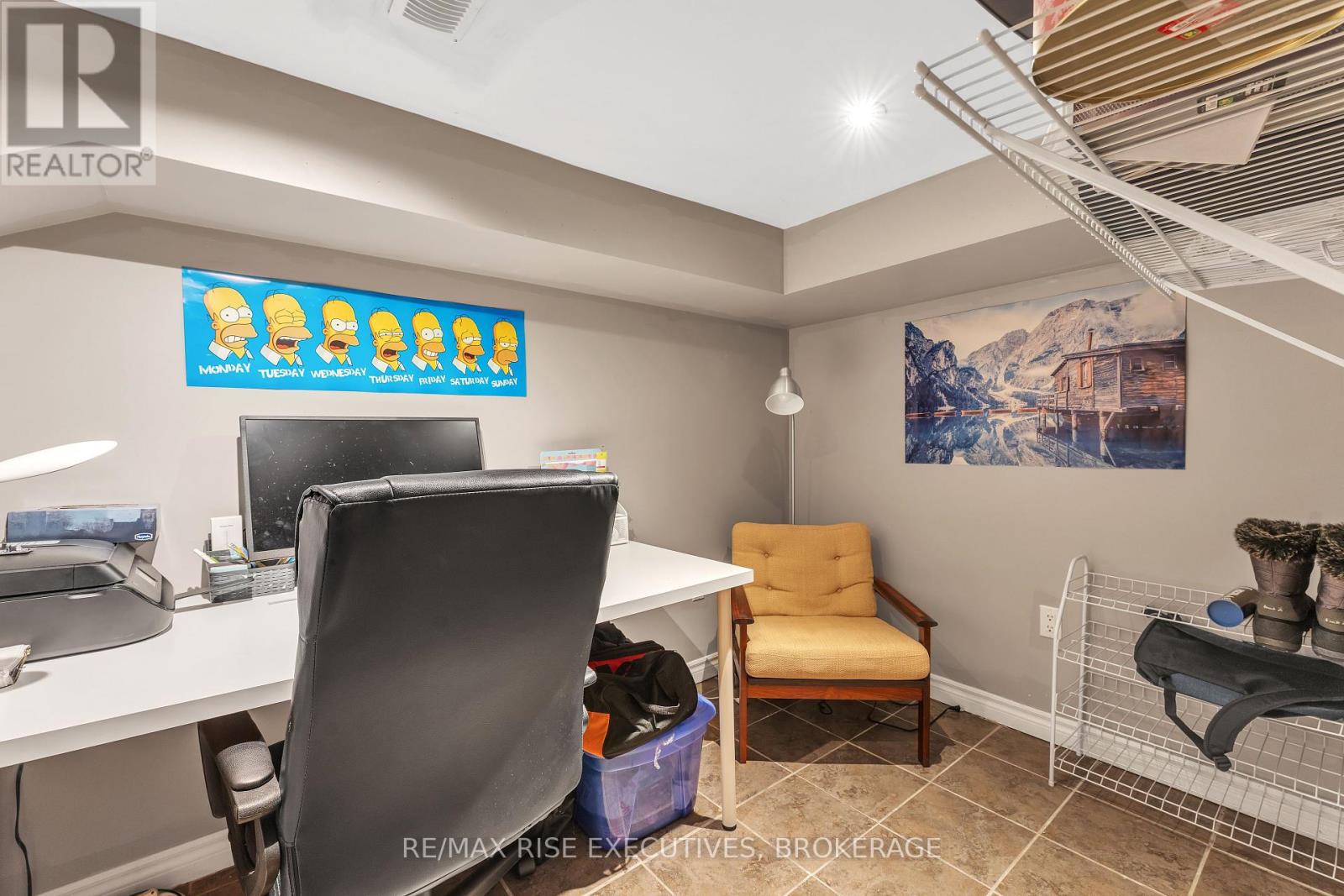145 Macdonnell Street Kingston, Ontario K7L 4B9
$699,900
LOCATION, LOCATION, LOCATION! Situated in sought after, Sunnyside neighborhood, a 15 minute walk to Queen's University and KGH. A bright, well maintained home with 4 bedrooms and 3 full bathrooms. Convenient layout of living space and kitchen/dining area. Hardwood floors and tile throughout the main floor. Updated kitchen with bar top, dining area and sliding door to rear deck. Large primary bedroom has 4 piece ensuite, walk in closet and separate entrance. Basement has 2 bedrooms, 3 piece bathroom, a shared office/study and laundry area. Large private deck at the rear with nice sized yard and parking for 2. Book your showing today! (id:28587)
Property Details
| MLS® Number | X10405466 |
| Property Type | Single Family |
| Neigbourhood | Sunnyside |
| Community Name | Central City East |
| Features | Flat Site, Dry |
| ParkingSpaceTotal | 3 |
Building
| BathroomTotal | 3 |
| BedroomsAboveGround | 2 |
| BedroomsBelowGround | 2 |
| BedroomsTotal | 4 |
| Appliances | Water Heater, Water Meter, Dryer, Refrigerator, Stove, Washer |
| ArchitecturalStyle | Bungalow |
| BasementDevelopment | Finished |
| BasementType | Full (finished) |
| ConstructionStyleAttachment | Detached |
| CoolingType | Central Air Conditioning |
| ExteriorFinish | Vinyl Siding |
| FoundationType | Block |
| HeatingFuel | Natural Gas |
| HeatingType | Forced Air |
| StoriesTotal | 1 |
| Type | House |
| UtilityWater | Municipal Water |
Land
| Acreage | No |
| Sewer | Sanitary Sewer |
| SizeDepth | 110 Ft |
| SizeFrontage | 33 Ft |
| SizeIrregular | 33 X 110 Ft |
| SizeTotalText | 33 X 110 Ft |
Rooms
| Level | Type | Length | Width | Dimensions |
|---|---|---|---|---|
| Basement | Laundry Room | 2.08 m | 5.07 m | 2.08 m x 5.07 m |
| Basement | Bathroom | 2.12 m | 1.9 m | 2.12 m x 1.9 m |
| Basement | Bedroom 3 | 2.57 m | 4.9 m | 2.57 m x 4.9 m |
| Basement | Bedroom 4 | 2.57 m | 3.32 m | 2.57 m x 3.32 m |
| Basement | Office | 2.78 m | 1.91 m | 2.78 m x 1.91 m |
| Main Level | Family Room | 3.94 m | 3.18 m | 3.94 m x 3.18 m |
| Main Level | Dining Room | 2.41 m | 3.73 m | 2.41 m x 3.73 m |
| Main Level | Kitchen | 3.19 m | 2.5 m | 3.19 m x 2.5 m |
| Main Level | Bedroom | 2.7 m | 3.58 m | 2.7 m x 3.58 m |
| Main Level | Bathroom | 1.7 m | 3.13 m | 1.7 m x 3.13 m |
| Main Level | Bedroom 2 | 2.9 m | 3.13 m | 2.9 m x 3.13 m |
| Main Level | Bathroom | 1.85 m | 1.83 m | 1.85 m x 1.83 m |
Interested?
Contact us for more information
Chris Mahon
Salesperson
110-623 Fortune Cres
Kingston, Ontario K7P 0L5



































