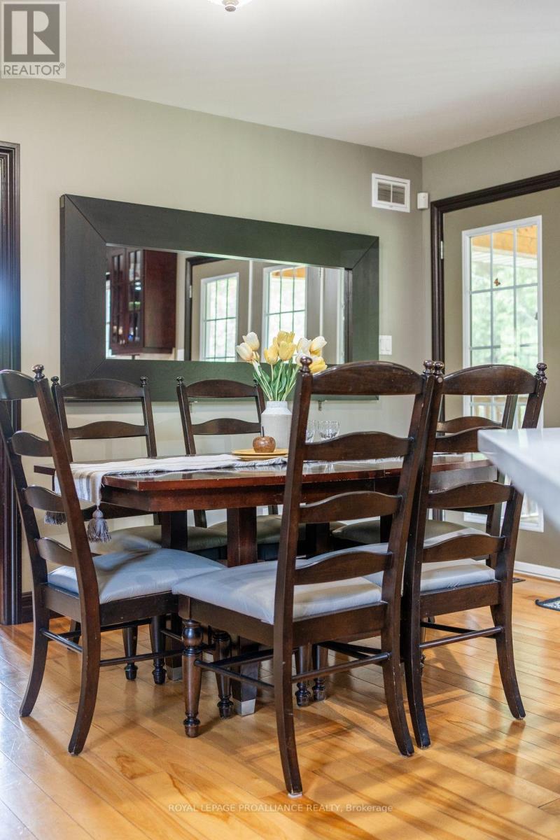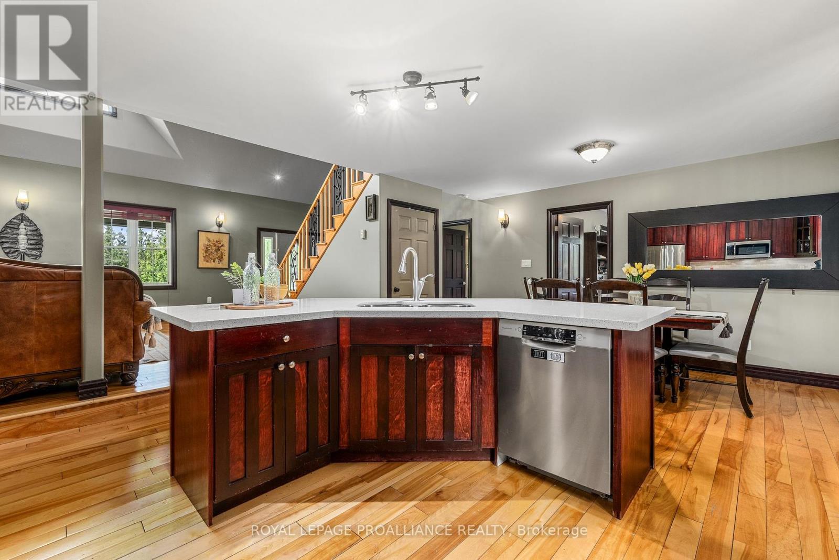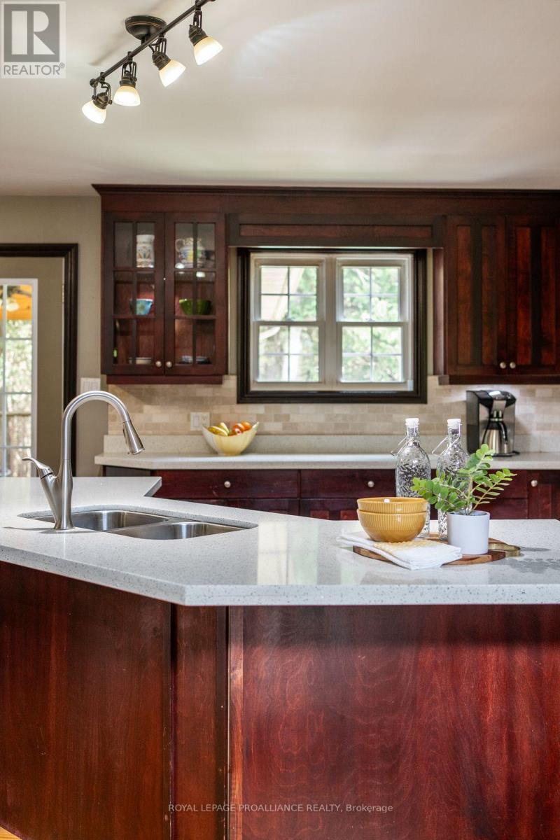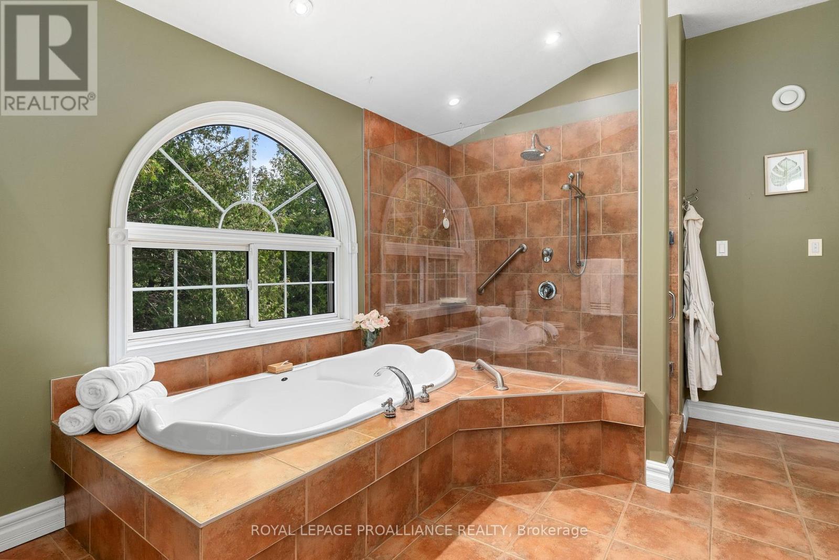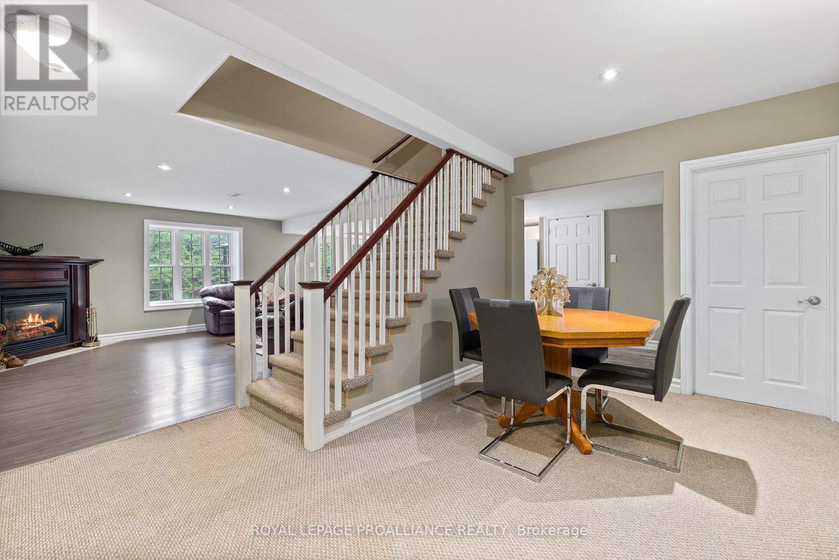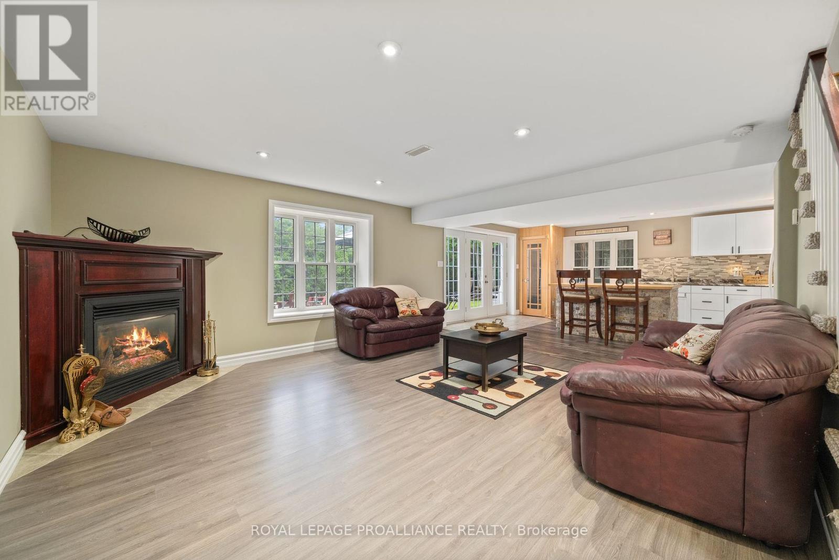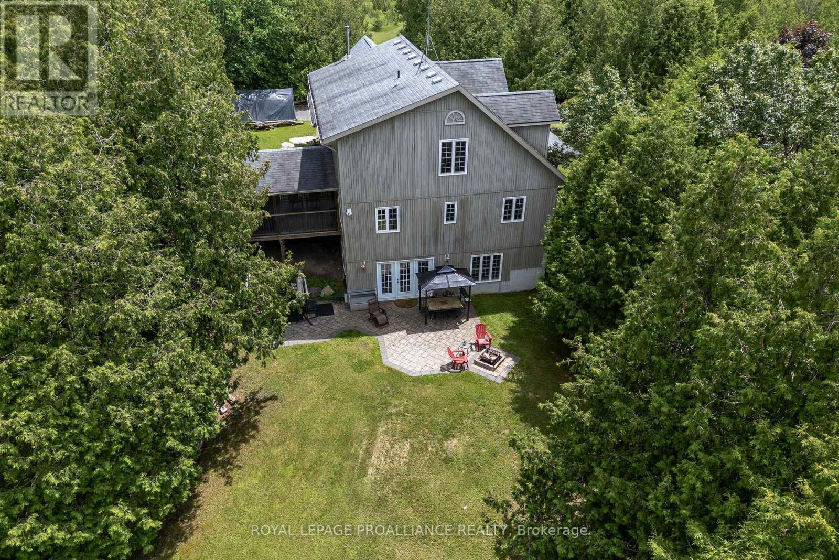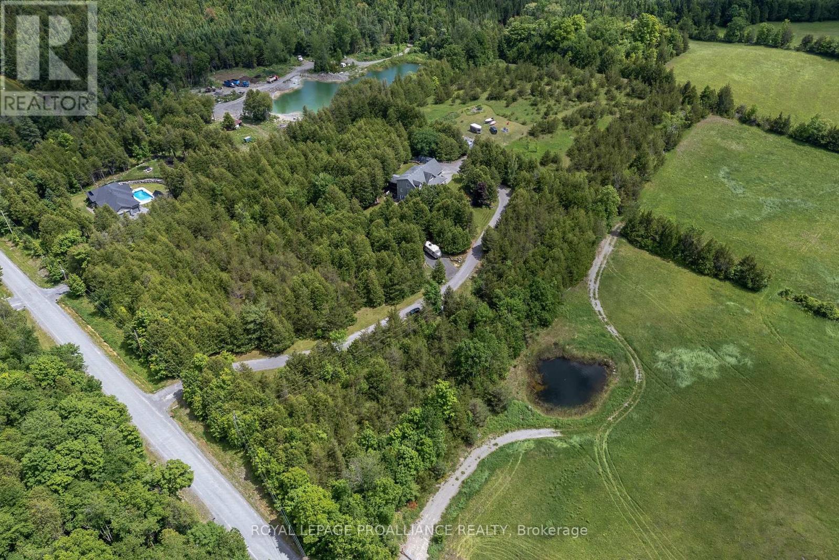1440 Shannon Road Tyendinaga, Ontario K0K 2V0
$924,900
Set on a private 8.9 acre property in the countryside, this bungaloft offers the perfect blend of luxury and rural charm. Over 3,200 finished square feet including a beautifully appointed in-law suite ensures comfort for family and guests alike. Inside you'll be greeted by an open-concept living area, boasting stunning views of the surrounding forest. Hardwood floors and a gas fireplace take center stage in the living room. The heart of the home is a gourmet kitchen, complete with quartz countertops. Off the kitchen you'll find a large screened in deck, perfect for relaxing with friends. 2 bedrooms, a 4 piece main bath and the handy laundry room round out the main floor. The highlight of the loft is the luxe primary suite. A sanctuary featuring a huge 4- piece ensuite bathroom with heated floors, a walk-in shower, and a soaker tub for unwinding after a long day. The in-law suite offers a private walkout to its own patio and hot tub, ensuring your guests or extended family a serene space. **** EXTRAS **** Another fireplace downstairs and secondary laundry ensures independent living. Whether you're enjoying a morning coffee on the porch, hosting a barbecue, or stargazing in the evening, this property offers the ultimate rural lifestyle. (id:28587)
Property Details
| MLS® Number | X9417293 |
| Property Type | Single Family |
| AmenitiesNearBy | Park, Schools |
| Features | In-law Suite |
| ParkingSpaceTotal | 6 |
Building
| BathroomTotal | 3 |
| BedroomsAboveGround | 3 |
| BedroomsBelowGround | 1 |
| BedroomsTotal | 4 |
| Appliances | Dishwasher, Dryer, Microwave, Refrigerator, Stove, Washer |
| BasementDevelopment | Finished |
| BasementFeatures | Walk Out |
| BasementType | Full (finished) |
| ConstructionStyleAttachment | Detached |
| CoolingType | Central Air Conditioning |
| ExteriorFinish | Vinyl Siding |
| FireplacePresent | Yes |
| FoundationType | Poured Concrete |
| HeatingFuel | Propane |
| HeatingType | Forced Air |
| StoriesTotal | 1 |
| Type | House |
Parking
| Attached Garage |
Land
| Acreage | Yes |
| LandAmenities | Park, Schools |
| Sewer | Septic System |
| SizeDepth | 925 Ft ,6 In |
| SizeFrontage | 419 Ft ,1 In |
| SizeIrregular | 419.12 X 925.51 Ft |
| SizeTotalText | 419.12 X 925.51 Ft|5 - 9.99 Acres |
Rooms
| Level | Type | Length | Width | Dimensions |
|---|---|---|---|---|
| Second Level | Bathroom | 4.47 m | 3.31 m | 4.47 m x 3.31 m |
| Second Level | Bedroom | 3.49 m | 7.58 m | 3.49 m x 7.58 m |
| Second Level | Office | 3.83 m | 4.69 m | 3.83 m x 4.69 m |
| Basement | Office | 3.56 m | 4.36 m | 3.56 m x 4.36 m |
| Basement | Kitchen | 5.54 m | 2.79 m | 5.54 m x 2.79 m |
| Basement | Bathroom | 1.8 m | 2.71 m | 1.8 m x 2.71 m |
| Basement | Family Room | 4.53 m | 6.27 m | 4.53 m x 6.27 m |
| Main Level | Living Room | 6.57 m | 4.83 m | 6.57 m x 4.83 m |
| Main Level | Kitchen | 3 m | 4.66 m | 3 m x 4.66 m |
| Main Level | Bedroom | 2.76 m | 3.5 m | 2.76 m x 3.5 m |
| Main Level | Bathroom | 3.49 m | 2.21 m | 3.49 m x 2.21 m |
| Main Level | Bedroom | 3.49 m | 3.47 m | 3.49 m x 3.47 m |
https://www.realtor.ca/real-estate/27557733/1440-shannon-road-tyendinaga
Interested?
Contact us for more information
Elaine Bouma
Broker
357 Front St Unit B
Belleville, Ontario K8N 2Z9






