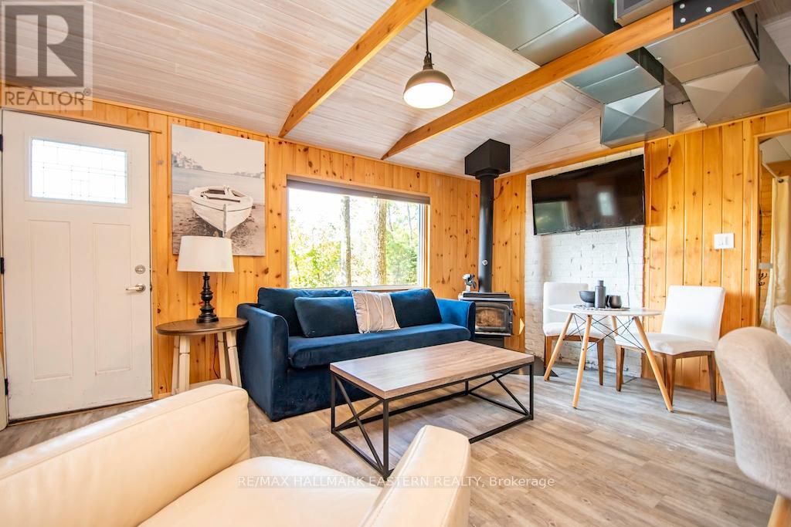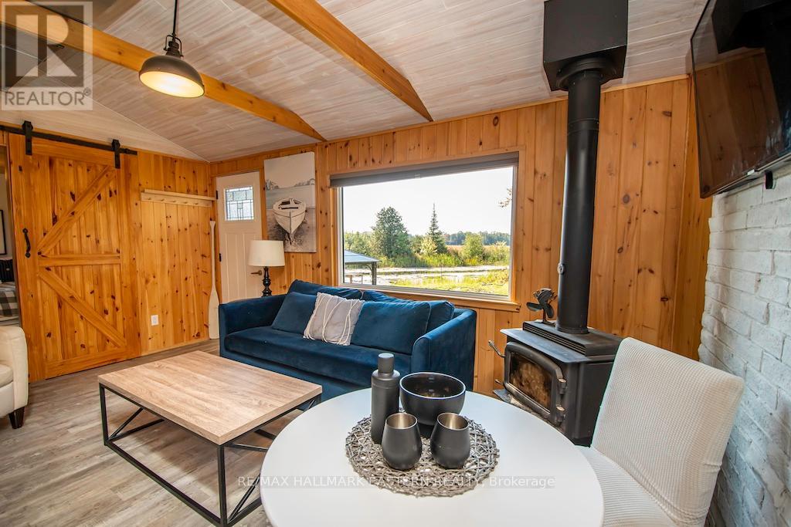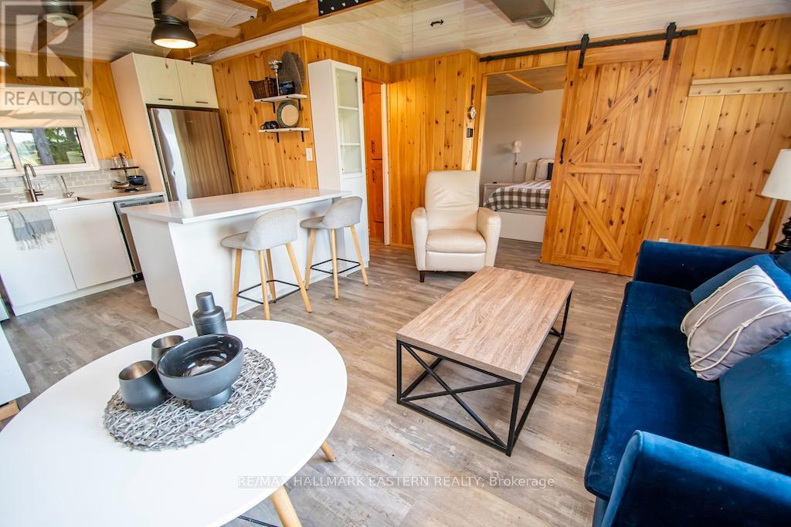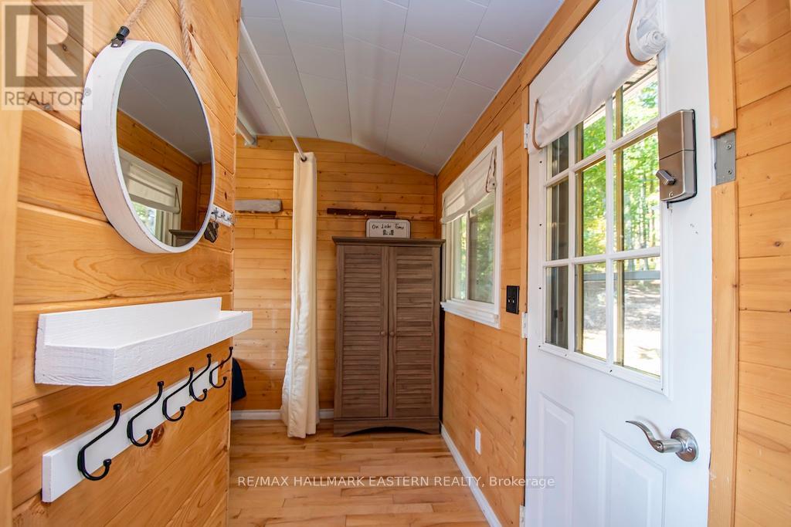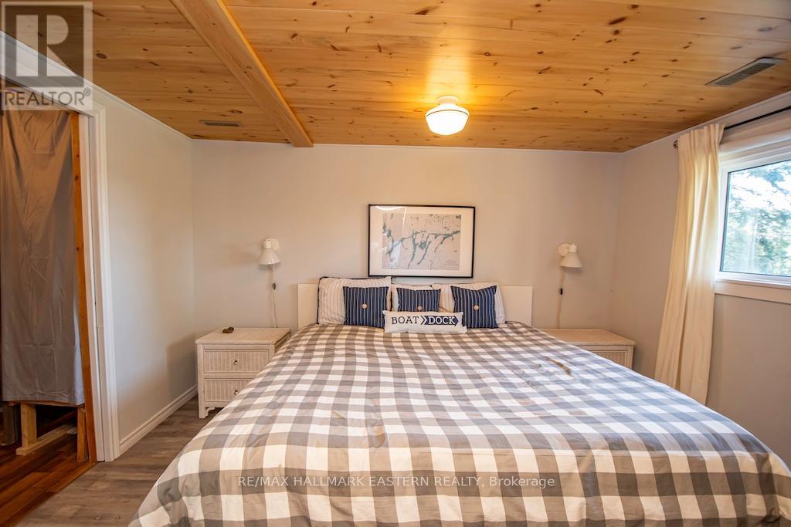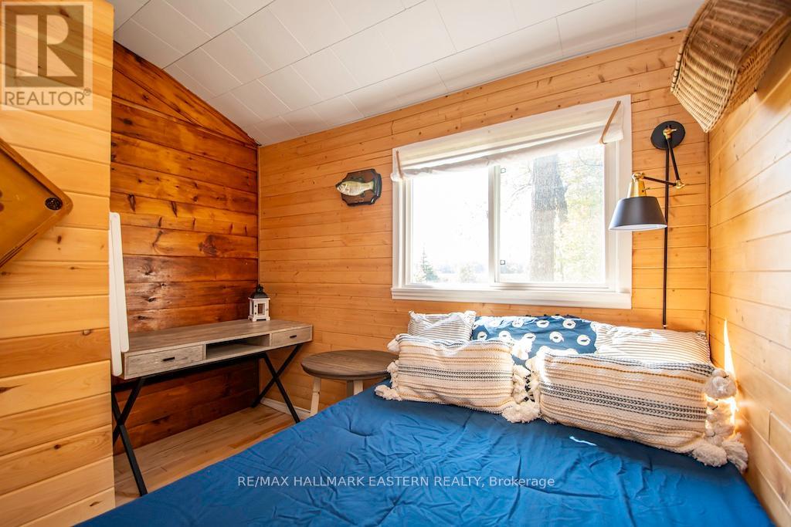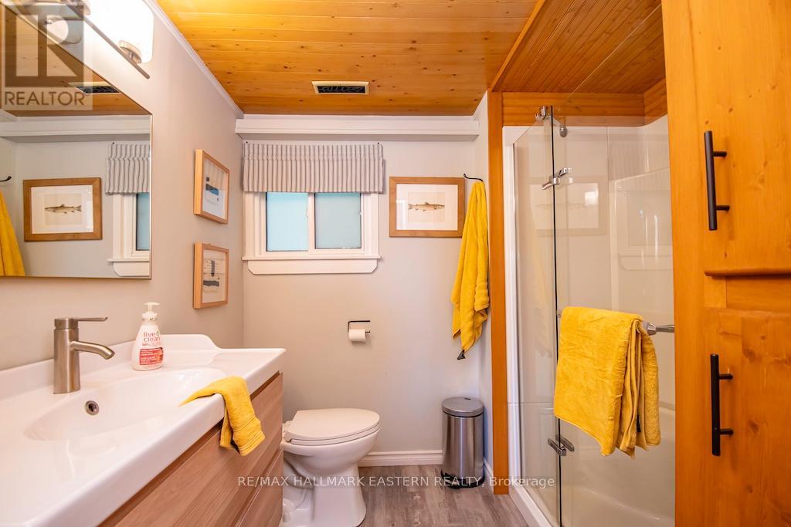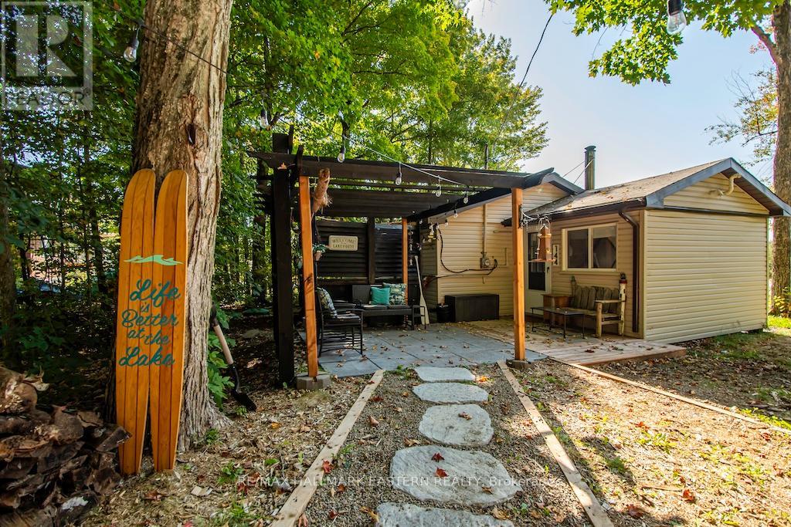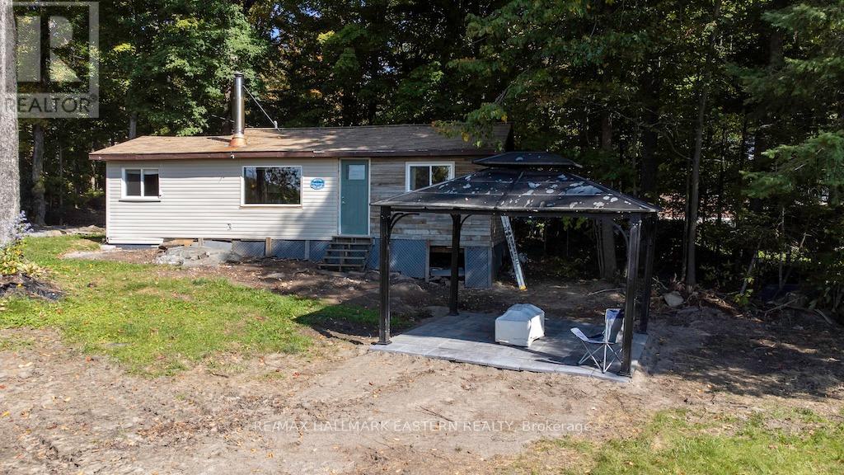144 Northern Avenue Galway-Cavendish And Harvey, Ontario K0L 1J0
$525,000
Fantastic 4-season home/cottage on Bald Lake with 103 feet of waterfront & multiple docks for all the toys. This private 0.6 acre well treed lot is located between the picturesque towns of Buckhorn & Bobcaygeon. The neighbourhood features a community center, boat launch, paved roads & school bus pick up. Sledding and atv trails are within a stones throw away to make your next great adventure. Take your boating or fishing expedition to the next level on the 5 nearby lakes, amazing fishing opportunities, and enticing waterfront restaurants available closeby. On property bunkie allows for additional sleeping quarters. Move-in condition the 2 + 1 bedroom (bunkie), 2 bath home features vaulted ceiling, main floor laundry hook up, multiple covered stone patios overlooking the water. (id:28587)
Property Details
| MLS® Number | X9357571 |
| Property Type | Single Family |
| Community Name | Rural Galway-Cavendish and Harvey |
| CommunityFeatures | Fishing, Community Centre |
| Features | Cul-de-sac, Level Lot, Wooded Area, Level, Guest Suite |
| ParkingSpaceTotal | 6 |
| Structure | Patio(s), Shed, Dock |
| ViewType | Lake View, Direct Water View |
| WaterFrontType | Waterfront |
Building
| BathroomTotal | 2 |
| BedroomsAboveGround | 2 |
| BedroomsBelowGround | 1 |
| BedroomsTotal | 3 |
| Amenities | Fireplace(s) |
| Appliances | Water Heater - Tankless, Dishwasher, Microwave, Refrigerator, Stove |
| ArchitecturalStyle | Bungalow |
| BasementType | Crawl Space |
| ConstructionStyleAttachment | Detached |
| ExteriorFinish | Vinyl Siding |
| FireplacePresent | Yes |
| FireplaceTotal | 1 |
| FireplaceType | Woodstove |
| FoundationType | Wood/piers |
| HeatingFuel | Propane |
| HeatingType | Forced Air |
| StoriesTotal | 1 |
| Type | House |
Land
| AccessType | Private Docking, Year-round Access |
| Acreage | No |
| Sewer | Septic System |
| SizeDepth | 263 Ft |
| SizeFrontage | 103 Ft |
| SizeIrregular | 103 X 263 Ft |
| SizeTotalText | 103 X 263 Ft|1/2 - 1.99 Acres |
| SurfaceWater | Lake/pond |
| ZoningDescription | Residential |
Rooms
| Level | Type | Length | Width | Dimensions |
|---|---|---|---|---|
| Main Level | Living Room | 4.57 m | 3.05 m | 4.57 m x 3.05 m |
| Main Level | Kitchen | 3.05 m | 2.74 m | 3.05 m x 2.74 m |
| Main Level | Primary Bedroom | 3.66 m | 2.74 m | 3.66 m x 2.74 m |
| Main Level | Bathroom | Measurements not available | ||
| Main Level | Bedroom 2 | 3.6 m | 2.79 m | 3.6 m x 2.79 m |
| Main Level | Bathroom | Measurements not available |
Utilities
| Electricity Connected | Connected |
| DSL* | Available |
| Telephone | Nearby |
Interested?
Contact us for more information
Grant Gibson
Salesperson
871 Ward St, Box 353
Bridgenorth, Ontario K0L 1H0





