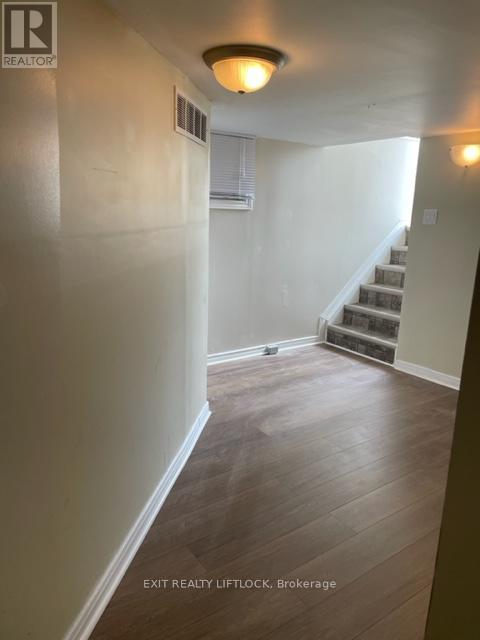1437 Westbrook Drive Peterborough, Ontario K9J 6R3
1 Bedroom
1 Bathroom
Bungalow
Forced Air
$1,475 Monthly
Desirable location near the hospital and on a bus route. 1 Bedroom + Den, 1 Bathroom basement apartment with a separate entrance. Immediate occupancy is available. $1475 plus 40% of Utilities (heat/hydro/water). Onsite private laundry, parking for one car. (id:28587)
Property Details
| MLS® Number | X10415519 |
| Property Type | Single Family |
| Community Name | Monaghan |
| AmenitiesNearBy | Hospital, Schools |
| Features | Flat Site |
| ParkingSpaceTotal | 1 |
| ViewType | City View |
Building
| BathroomTotal | 1 |
| BedroomsAboveGround | 1 |
| BedroomsTotal | 1 |
| Appliances | Dryer, Refrigerator, Stove, Washer |
| ArchitecturalStyle | Bungalow |
| BasementDevelopment | Finished |
| BasementFeatures | Separate Entrance |
| BasementType | N/a (finished) |
| ConstructionStyleAttachment | Detached |
| ExteriorFinish | Brick, Vinyl Siding |
| FoundationType | Poured Concrete |
| HeatingFuel | Natural Gas |
| HeatingType | Forced Air |
| StoriesTotal | 1 |
| Type | House |
| UtilityWater | Municipal Water |
Land
| Acreage | No |
| LandAmenities | Hospital, Schools |
| Sewer | Sanitary Sewer |
| SizeDepth | 99 Ft ,3 In |
| SizeFrontage | 61 Ft ,5 In |
| SizeIrregular | 61.45 X 99.26 Ft |
| SizeTotalText | 61.45 X 99.26 Ft |
Rooms
| Level | Type | Length | Width | Dimensions |
|---|---|---|---|---|
| Basement | Bathroom | Measurements not available | ||
| Basement | Den | 3.35 m | 2.74 m | 3.35 m x 2.74 m |
| Basement | Kitchen | 6.71 m | 3.96 m | 6.71 m x 3.96 m |
| Basement | Primary Bedroom | 5.79 m | 3.04 m | 5.79 m x 3.04 m |
Utilities
| Cable | Available |
| Sewer | Available |
https://www.realtor.ca/real-estate/27633803/1437-westbrook-drive-peterborough-monaghan-monaghan
Interested?
Contact us for more information
Denise Ford
Salesperson
Exit Realty Liftlock












