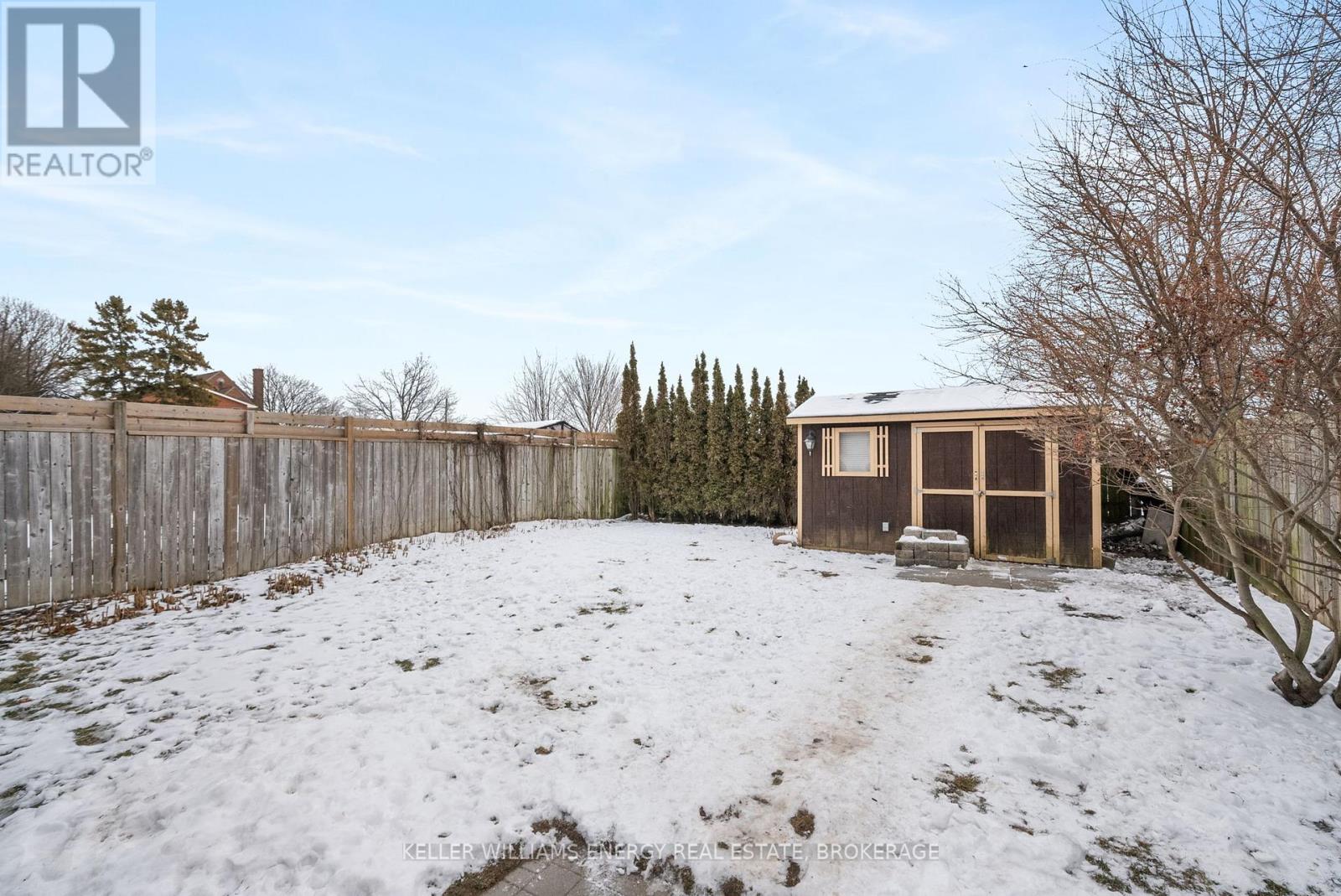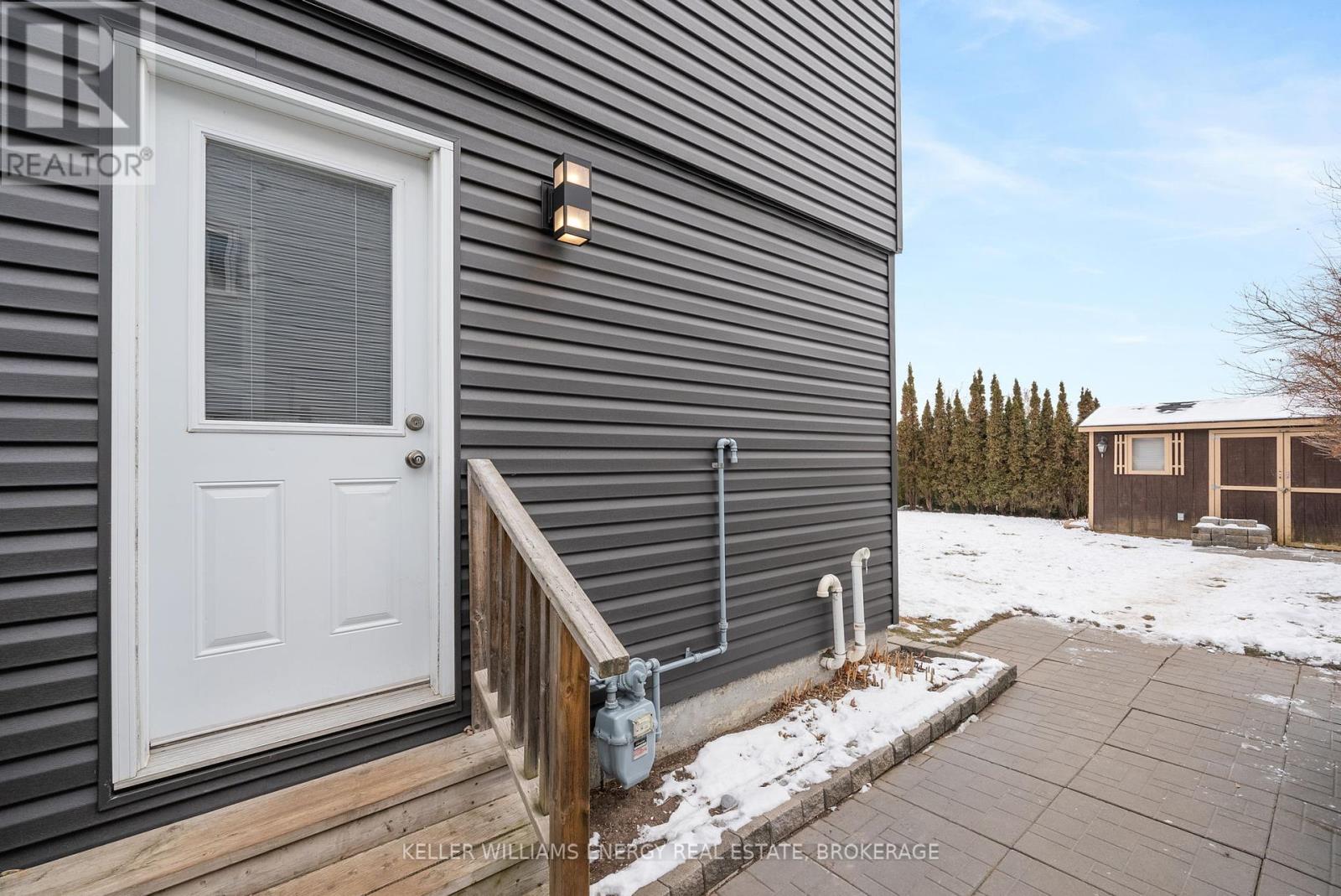1427 Fenelon Crescent Oshawa, Ontario L1J 6G2
$699,900
Welcome to this delightful semi-detached home nestled in the Lakeview neighbourhood of Oshawa. This inviting 2-storey property offers a perfect blend of charm, modern upgrades, and functional spaces, making it an ideal choice for families and first-time homebuyers alike. Upon entering, you'll be greeted by a spacious and bright living room that flows seamlessly into a formal dining area, perfect for hosting family gatherings and entertaining guests. The quaint, renovated kitchen (2018) is a true standout, featuring stunning quartz countertops, a gorgeous backsplash, and ample cabinet space. It's the perfect space for both everyday meals and culinary creations. Upstairs, you'll find three well-sized bedrooms, each offering comfort and warmth. The primary bedroom is generously proportioned, with large windows allowing natural light to fill the room. The two additional bedrooms are perfect for children, guests, or as a home office space. The two bathrooms in the home have both been beautifully renovated in 2024, featuring modern finishes and stylish touches that add convenience and luxury to the home. The fully finished basement is a fantastic addition to the home, offering extra living space. Whether you use it as a rec room or home office the possibilities are endless. This home is equally impressive on the outside. A large deck (2023) offers a perfect place to relax and entertain, while the backyard features a shed with electricity, ideal for storage, a workshop, or hobbies. Recent upgrades include new siding, eavestroughs, fascia, and soffits (2024), as well as exterior insulation (2024) for better energy efficiency. The attic was also insulated in 2010. Close to schools, walking trails, the Lake, parks, shopping, hwy access and much more!! **** EXTRAS **** *See Feature Sheet* (id:28587)
Open House
This property has open houses!
2:00 pm
Ends at:4:00 pm
2:00 pm
Ends at:4:00 pm
Property Details
| MLS® Number | E11926251 |
| Property Type | Single Family |
| Community Name | Lakeview |
| Parking Space Total | 3 |
Building
| Bathroom Total | 2 |
| Bedrooms Above Ground | 3 |
| Bedrooms Total | 3 |
| Appliances | Window Coverings |
| Basement Development | Finished |
| Basement Type | N/a (finished) |
| Construction Style Attachment | Semi-detached |
| Cooling Type | Central Air Conditioning |
| Exterior Finish | Brick, Vinyl Siding |
| Flooring Type | Laminate, Ceramic, Carpeted |
| Foundation Type | Concrete |
| Heating Fuel | Natural Gas |
| Heating Type | Forced Air |
| Stories Total | 2 |
| Type | House |
| Utility Water | Municipal Water |
Land
| Acreage | No |
| Sewer | Sanitary Sewer |
| Size Depth | 90 Ft ,9 In |
| Size Frontage | 33 Ft ,1 In |
| Size Irregular | 33.12 X 90.81 Ft |
| Size Total Text | 33.12 X 90.81 Ft |
Rooms
| Level | Type | Length | Width | Dimensions |
|---|---|---|---|---|
| Second Level | Primary Bedroom | 3.64 m | 3.8 m | 3.64 m x 3.8 m |
| Second Level | Bedroom 2 | 2.86 m | 4.48 m | 2.86 m x 4.48 m |
| Second Level | Bedroom 3 | 3.06 m | 4.39 m | 3.06 m x 4.39 m |
| Lower Level | Recreational, Games Room | 3.66 m | 4.39 m | 3.66 m x 4.39 m |
| Main Level | Living Room | 3.71 m | 4.46 m | 3.71 m x 4.46 m |
| Main Level | Dining Room | 3.64 m | 2.43 m | 3.64 m x 2.43 m |
| Main Level | Kitchen | 3.74 m | 3.41 m | 3.74 m x 3.41 m |
https://www.realtor.ca/real-estate/27808599/1427-fenelon-crescent-oshawa-lakeview-lakeview
Contact Us
Contact us for more information

Michael Mcdougall
Salesperson
michaelmcdougallteam.ca/
707 Harmony Rd North
Oshawa, Ontario L1H 7K5
(905) 723-5944
(905) 743-5633

































