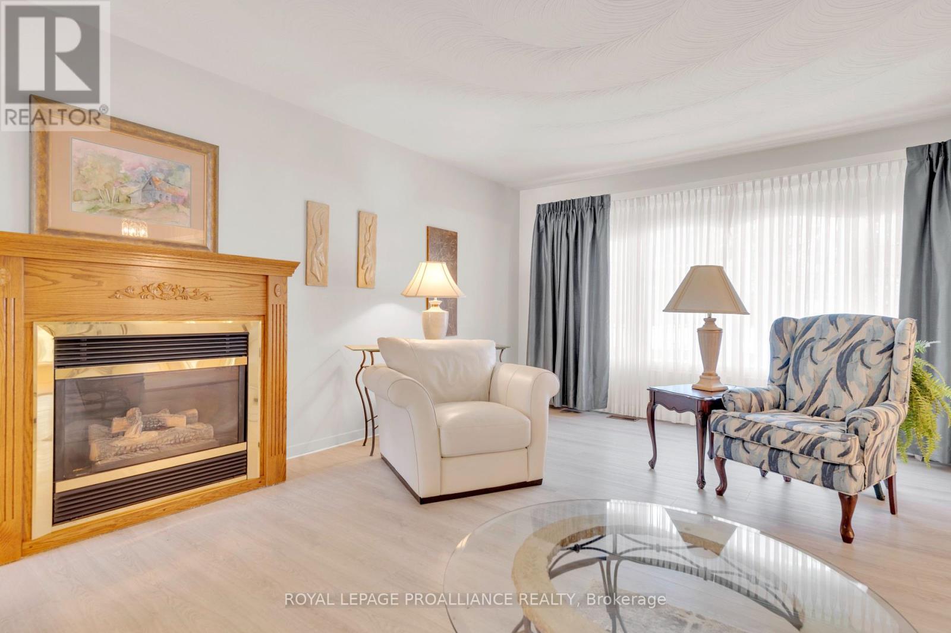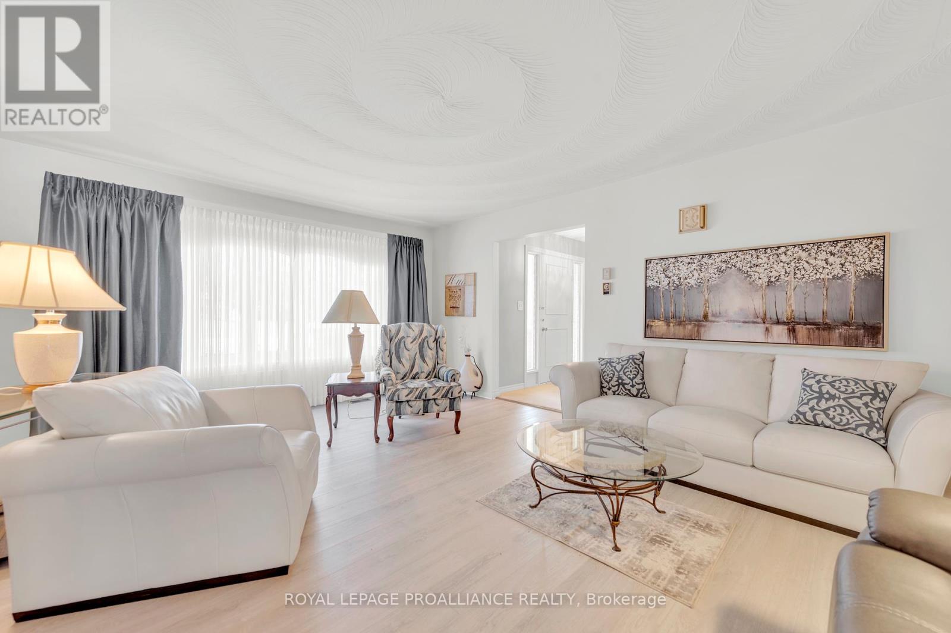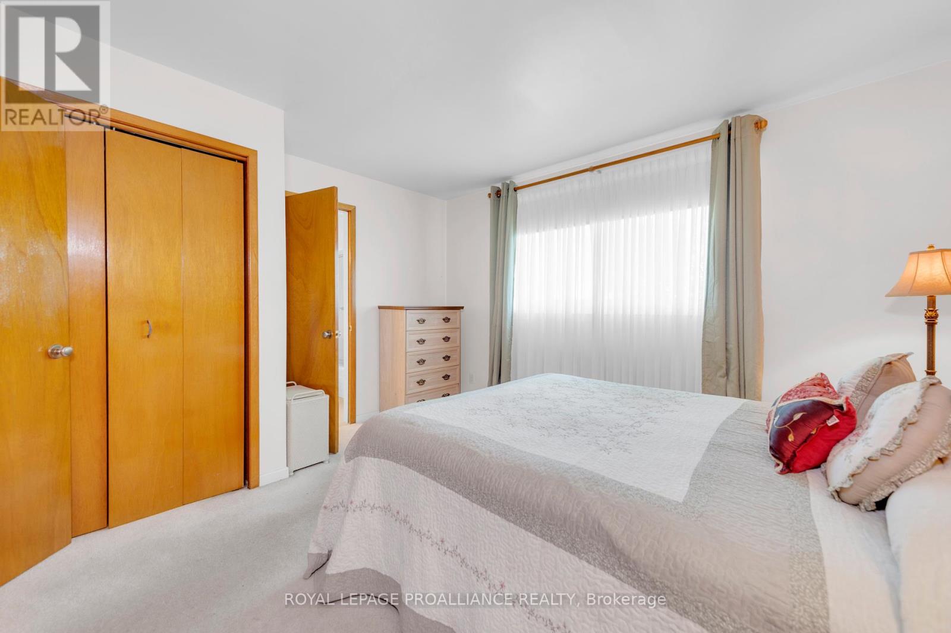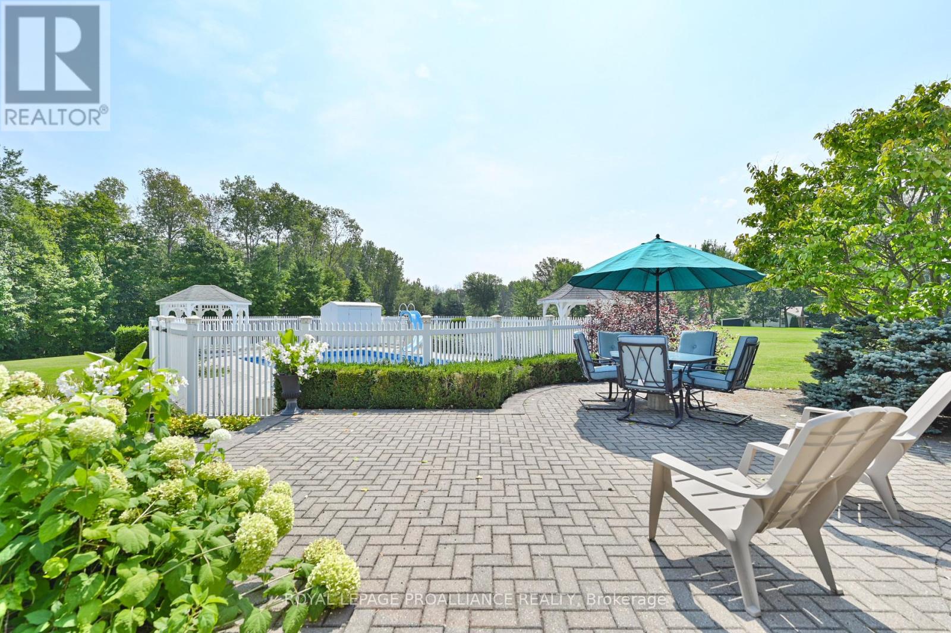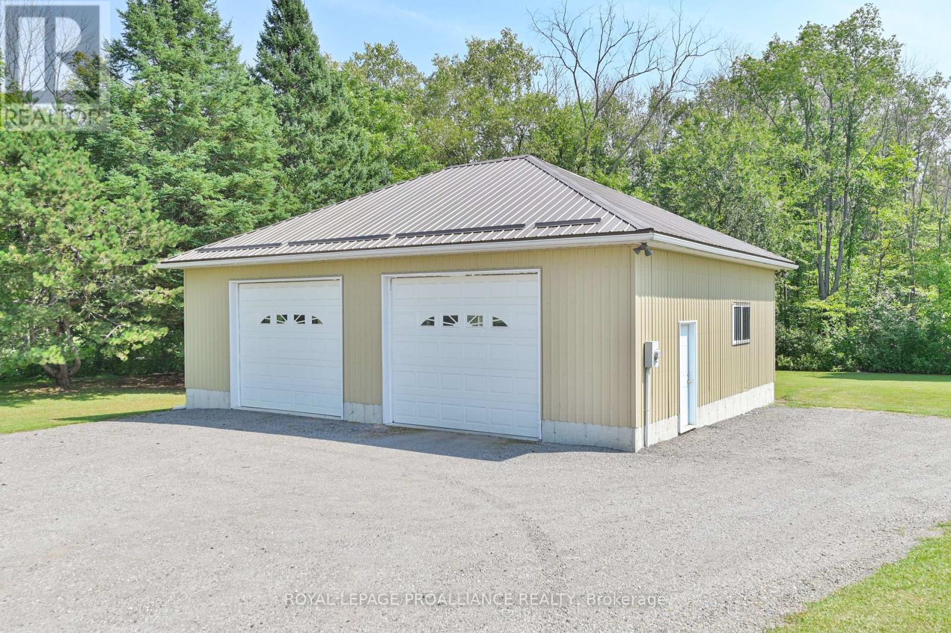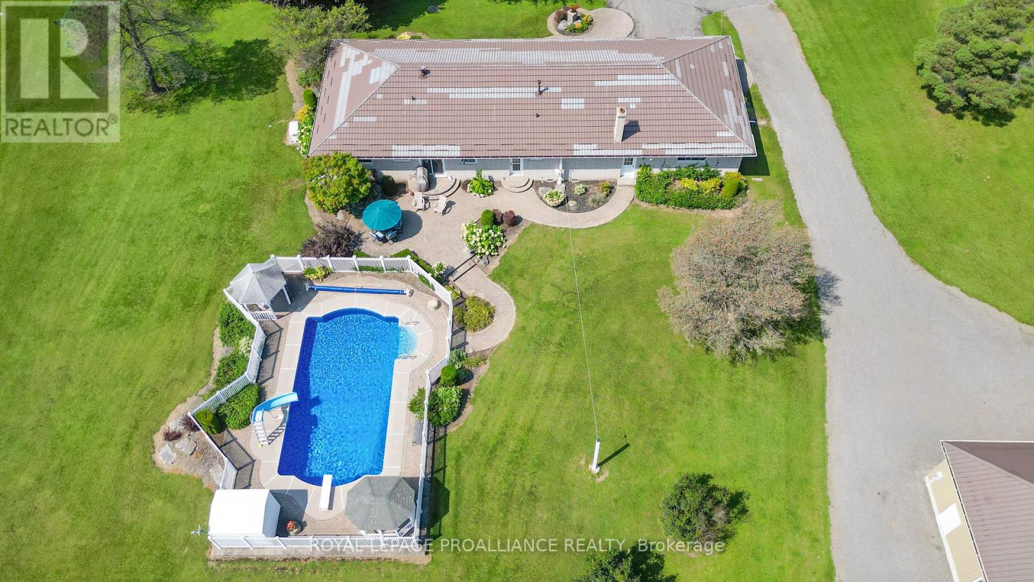142 Old Madoc Road Belleville, Ontario K0K 2B0
$899,900
Welcome to 142 Old Madoc Road, a custom bungalow with an attached double-car heated garage and a detached 32 x 40- 12' high- metered separate garage. This property, situated on almost 5 acres, features a backyard with an inground pool and is nestled along the Heritage Trail. Additionally, a portion of the land can be severed from the property. Inside, you'll find three bedrooms, two bathrooms, and two living rooms. The home also boasts a kangaroo roof, beautifully landscaped surroundings with a paved driveway, and a generator backup for added peace of mind. The fantastic patio out back is perfect for entertaining while enjoying the pool, and the covered front porch is ideal for sitting out and having a morning coffee. Located just 10 minutes from Belleville and Highway 401, this picture-perfect home offers both convenience and charm. A beautiful home that must be seen! (id:28587)
Property Details
| MLS® Number | X9306063 |
| Property Type | Single Family |
| Amenities Near By | Schools |
| Community Features | School Bus |
| Equipment Type | None |
| Features | Wooded Area, Sloping, Flat Site, Lane |
| Parking Space Total | 24 |
| Pool Type | Inground Pool |
| Rental Equipment Type | None |
| Structure | Deck, Patio(s), Drive Shed, Workshop |
Building
| Bathroom Total | 2 |
| Bedrooms Above Ground | 3 |
| Bedrooms Total | 3 |
| Amenities | Fireplace(s) |
| Appliances | Garage Door Opener Remote(s), Central Vacuum, Dryer, Microwave, Refrigerator, Stove, Washer |
| Architectural Style | Bungalow |
| Basement Type | Crawl Space |
| Construction Style Attachment | Detached |
| Cooling Type | Central Air Conditioning |
| Exterior Finish | Brick, Stone |
| Fire Protection | Smoke Detectors |
| Fireplace Present | Yes |
| Fireplace Total | 2 |
| Foundation Type | Block |
| Half Bath Total | 1 |
| Heating Fuel | Natural Gas |
| Heating Type | Forced Air |
| Stories Total | 1 |
| Size Interior | 2,000 - 2,500 Ft2 |
| Type | House |
| Utility Power | Generator |
Parking
| Attached Garage |
Land
| Acreage | Yes |
| Land Amenities | Schools |
| Landscape Features | Landscaped |
| Sewer | Septic System |
| Size Depth | 544 Ft |
| Size Frontage | 400 Ft |
| Size Irregular | 400 X 544 Ft |
| Size Total Text | 400 X 544 Ft|5 - 9.99 Acres |
| Zoning Description | Rr |
Rooms
| Level | Type | Length | Width | Dimensions |
|---|---|---|---|---|
| Main Level | Kitchen | 3.59 m | 2.75 m | 3.59 m x 2.75 m |
| Main Level | Mud Room | 2.55 m | 3.04 m | 2.55 m x 3.04 m |
| Main Level | Living Room | 5.74 m | 4.28 m | 5.74 m x 4.28 m |
| Main Level | Dining Room | 3.59 m | 2.25 m | 3.59 m x 2.25 m |
| Main Level | Family Room | 8.3 m | 4.54 m | 8.3 m x 4.54 m |
| Main Level | Bathroom | 1.48 m | 1.19 m | 1.48 m x 1.19 m |
| Main Level | Primary Bedroom | 3.6 m | 3.92 m | 3.6 m x 3.92 m |
| Main Level | Bathroom | 3.57 m | 1.5 m | 3.57 m x 1.5 m |
| Main Level | Bedroom 2 | 4.62 m | 2.48 m | 4.62 m x 2.48 m |
| Main Level | Bedroom 3 | 4.59 m | 2.65 m | 4.59 m x 2.65 m |
| Main Level | Laundry Room | 4.05 m | 3.02 m | 4.05 m x 3.02 m |
https://www.realtor.ca/real-estate/27382336/142-old-madoc-road-belleville
Contact Us
Contact us for more information
Trish Clarke
Salesperson
www.listwithtrish.ca/
www.facebook.com/listwithtrishtoday
(613) 966-6060
(613) 966-2904










