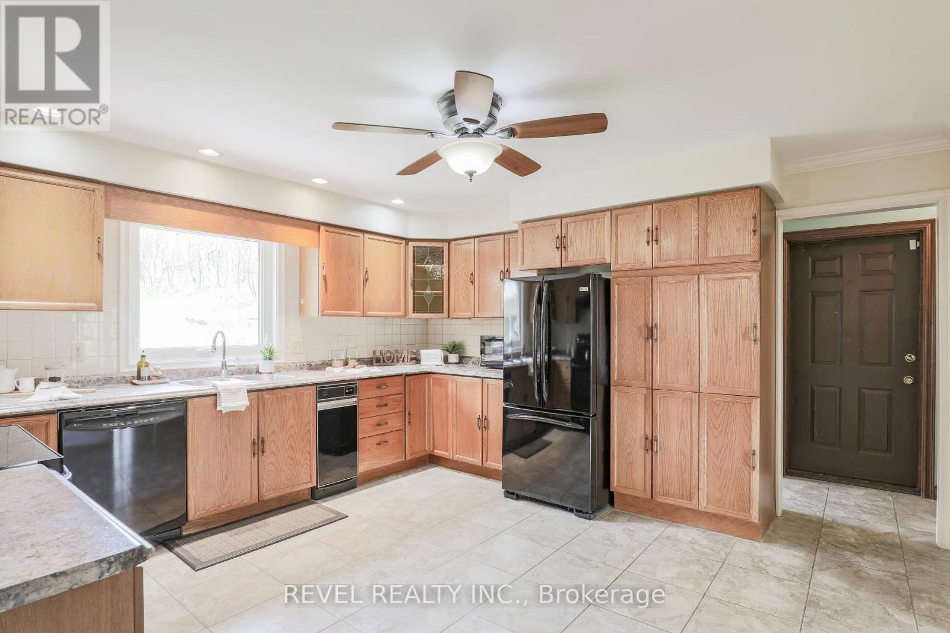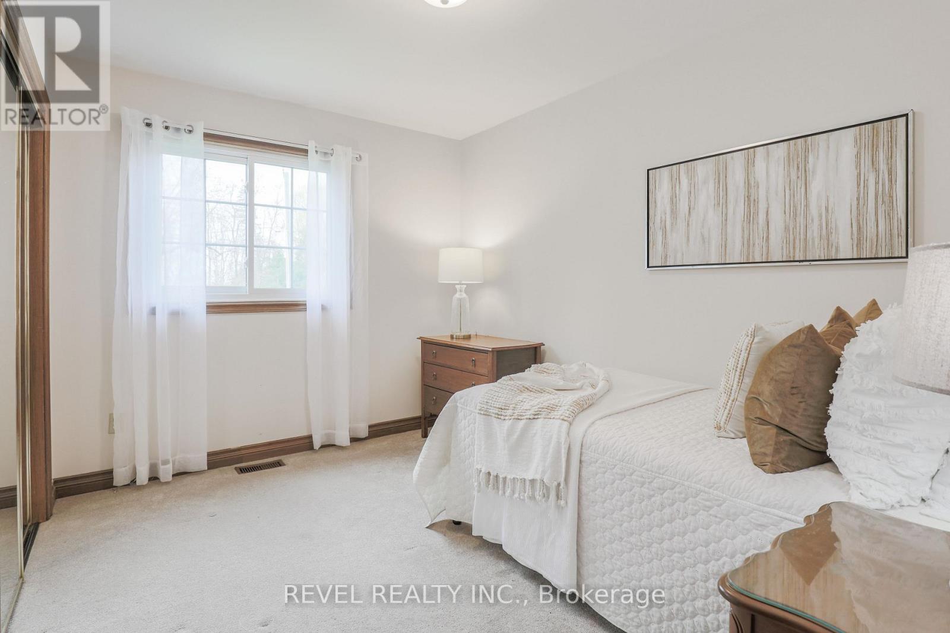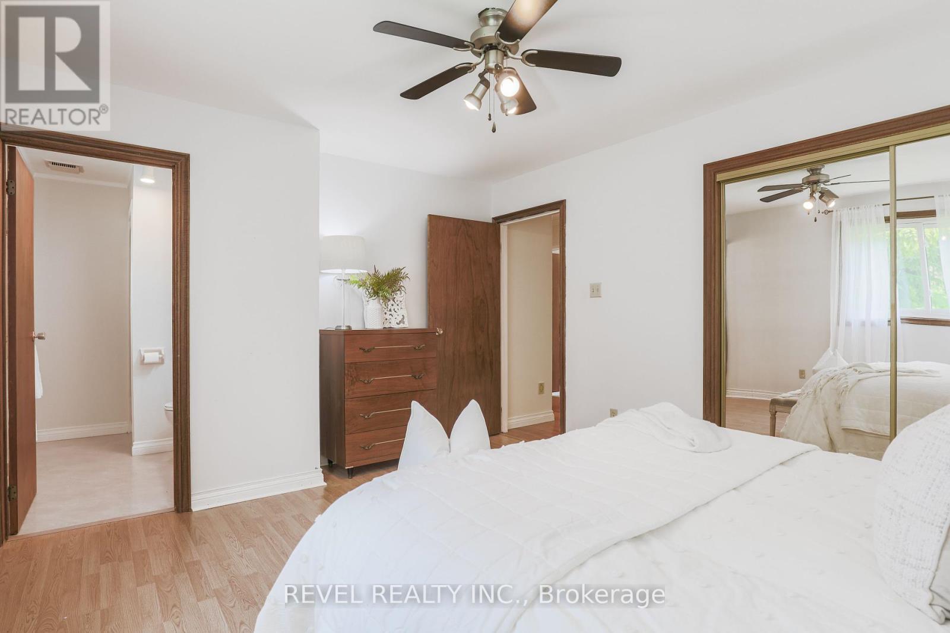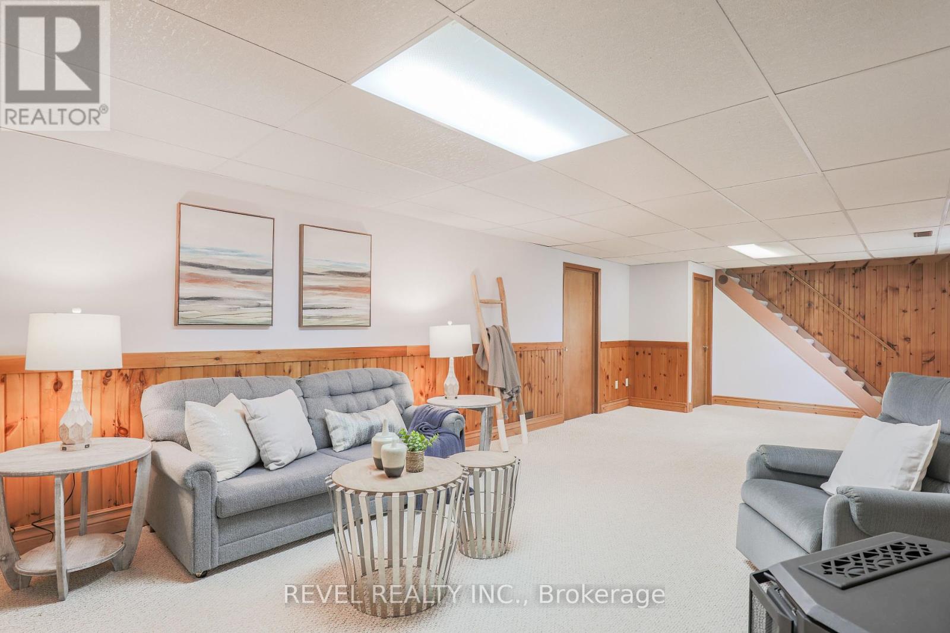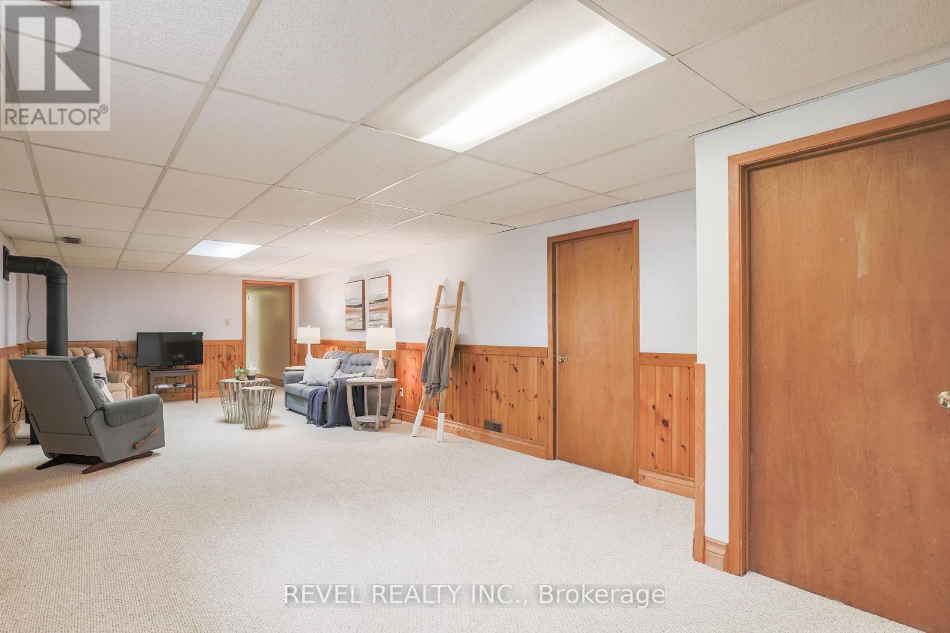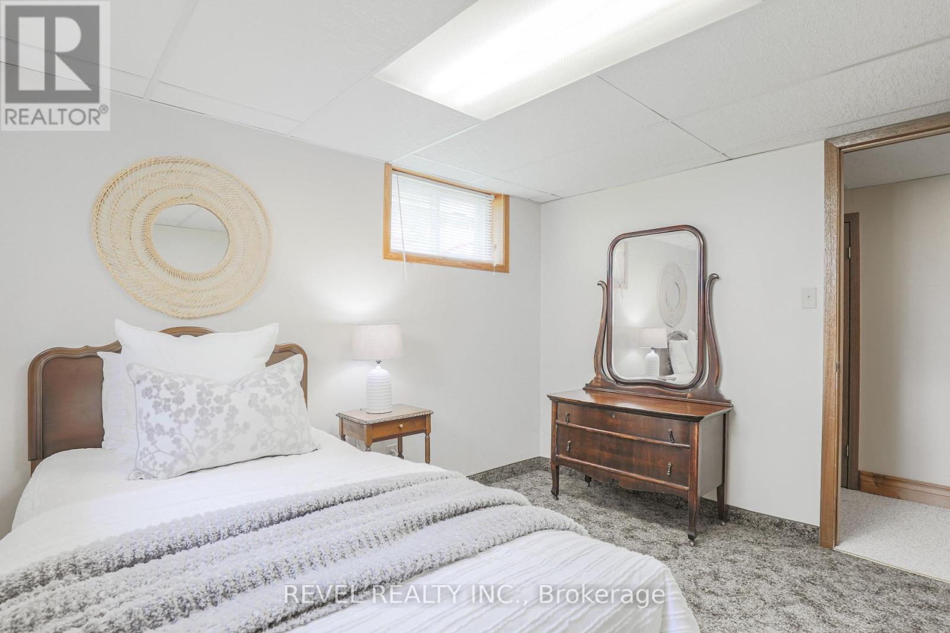140 Louisa Street Kawartha Lakes, Ontario K0M 1N0
$855,000
Move In Ready, This outstanding family home located on the prestigious Louisa St. in Fenelon Falls, Just steps to the lake. This Bungalow boasts 3+2 bedrooms and 2 baths, open kitchen/dining, french doors off kitchen leading to large living room with hardwood floors. A 3-season sunroom off the back dining area offers picturesque views of the park-like yard with mature trees and gardens. Full metal roof & storage shed. Finished lower level with cozy rec room, 2 additional bedrooms, dry sauna & unfinished utility area for plenty of storage. Additional amenities include main floor laundry, rough in powder room & insulated garage. Located steps to Cameron Lake, beach, restaurants, shopping, and golf and so much more. This home has been meticulously maintained & pride of ownership is displayed. Book a showing & make this your next home. (id:28587)
Property Details
| MLS® Number | X10416183 |
| Property Type | Single Family |
| Community Name | Fenelon Falls |
| AmenitiesNearBy | Schools, Beach |
| CommunityFeatures | Community Centre |
| Features | Wooded Area, Sloping, Sauna |
| ParkingSpaceTotal | 8 |
| Structure | Shed |
| ViewType | Lake View |
Building
| BathroomTotal | 2 |
| BedroomsAboveGround | 3 |
| BedroomsBelowGround | 2 |
| BedroomsTotal | 5 |
| Amenities | Fireplace(s) |
| Appliances | Garburator, Dishwasher, Dryer, Refrigerator, Stove, Washer |
| ArchitecturalStyle | Bungalow |
| BasementDevelopment | Finished |
| BasementType | Full (finished) |
| ConstructionStyleAttachment | Detached |
| CoolingType | Central Air Conditioning |
| ExteriorFinish | Brick |
| FireplacePresent | Yes |
| FireplaceTotal | 1 |
| FoundationType | Concrete |
| HeatingFuel | Oil |
| HeatingType | Forced Air |
| StoriesTotal | 1 |
| Type | House |
| UtilityWater | Municipal Water |
Parking
| Attached Garage |
Land
| AccessType | Year-round Access |
| Acreage | No |
| LandAmenities | Schools, Beach |
| LandscapeFeatures | Landscaped |
| Sewer | Septic System |
| SizeFrontage | 120 M |
| SizeIrregular | 120 X 203 Acre ; 120x203x115x216 Ft (.57 Ac) |
| SizeTotalText | 120 X 203 Acre ; 120x203x115x216 Ft (.57 Ac)|1/2 - 1.99 Acres |
| SurfaceWater | Lake/pond |
| ZoningDescription | R1 |
Rooms
| Level | Type | Length | Width | Dimensions |
|---|---|---|---|---|
| Basement | Bedroom | 2.97 m | 3.58 m | 2.97 m x 3.58 m |
| Basement | Bedroom | 2.97 m | 3.04 m | 2.97 m x 3.04 m |
| Basement | Family Room | 3.88 m | 9.44 m | 3.88 m x 9.44 m |
| Main Level | Kitchen | 4.57 m | 4.26 m | 4.57 m x 4.26 m |
| Main Level | Dining Room | 4.57 m | 4.97 m | 4.57 m x 4.97 m |
| Main Level | Living Room | 7.31 m | 3.96 m | 7.31 m x 3.96 m |
| Main Level | Laundry Room | 2.08 m | 3.35 m | 2.08 m x 3.35 m |
| Main Level | Primary Bedroom | 4.26 m | 4.57 m | 4.26 m x 4.57 m |
| Main Level | Bedroom | 4.97 m | 2.74 m | 4.97 m x 2.74 m |
| Main Level | Bedroom | 3.86 m | 2.66 m | 3.86 m x 2.66 m |
Utilities
| Cable | Available |
Interested?
Contact us for more information
Trish Leigh Todd
Broker
2 Kent Street Unit 2a
Lindsay, Ontario K9V 6K2










