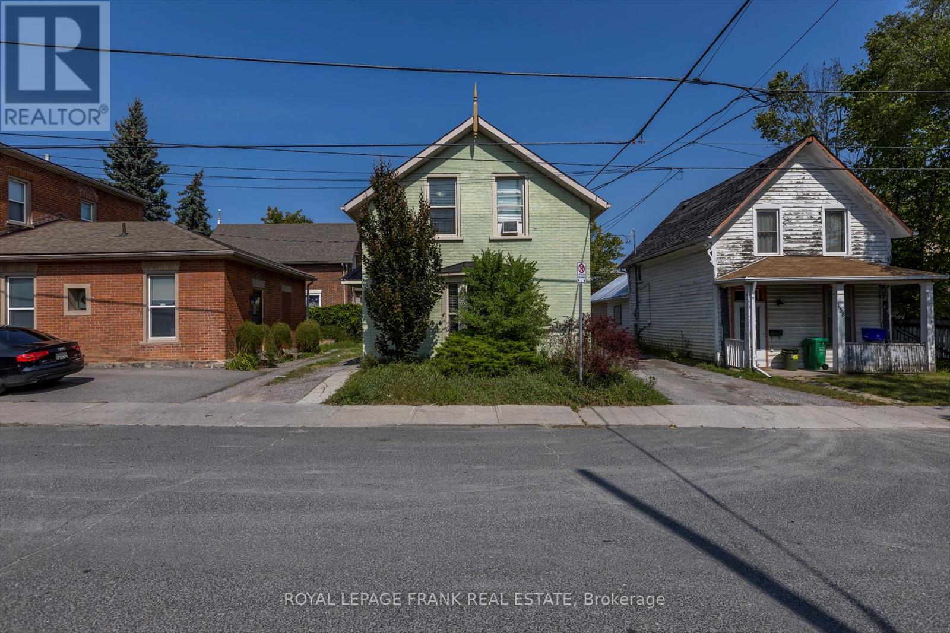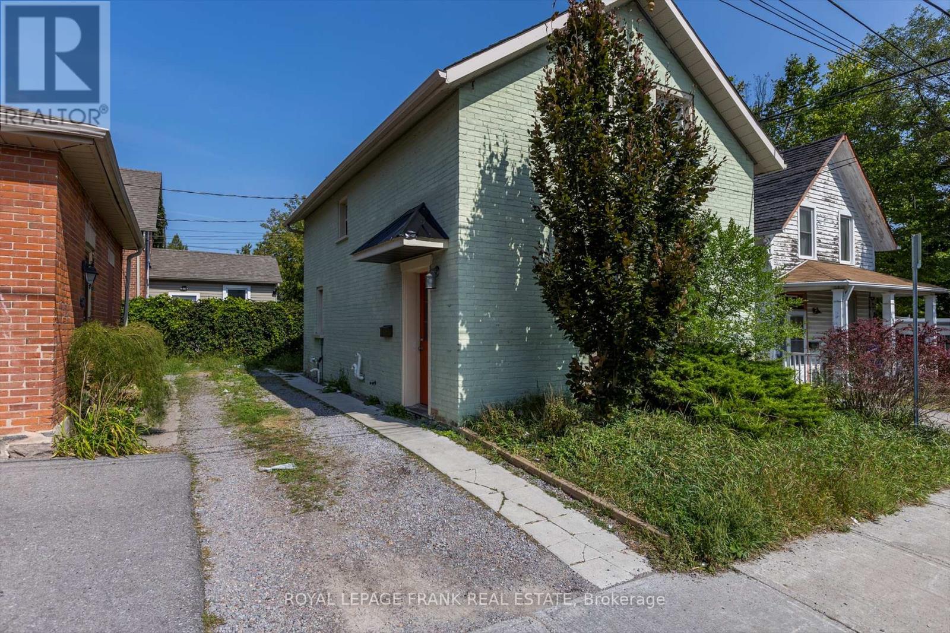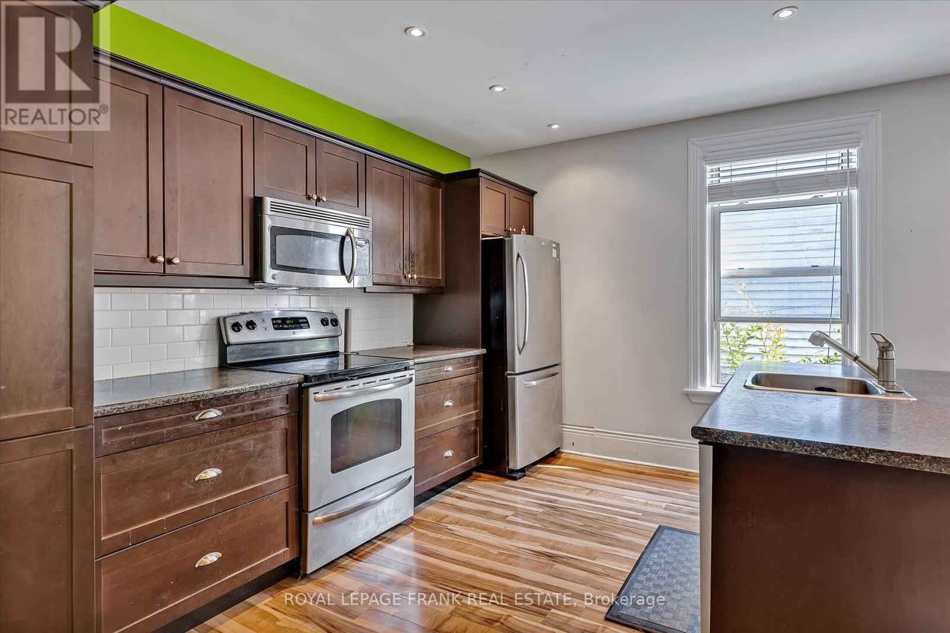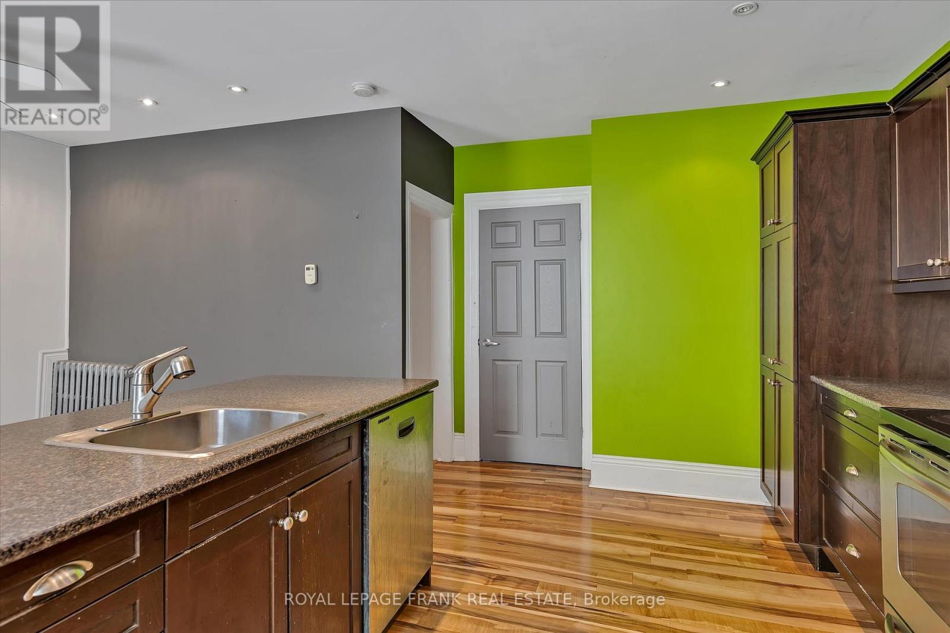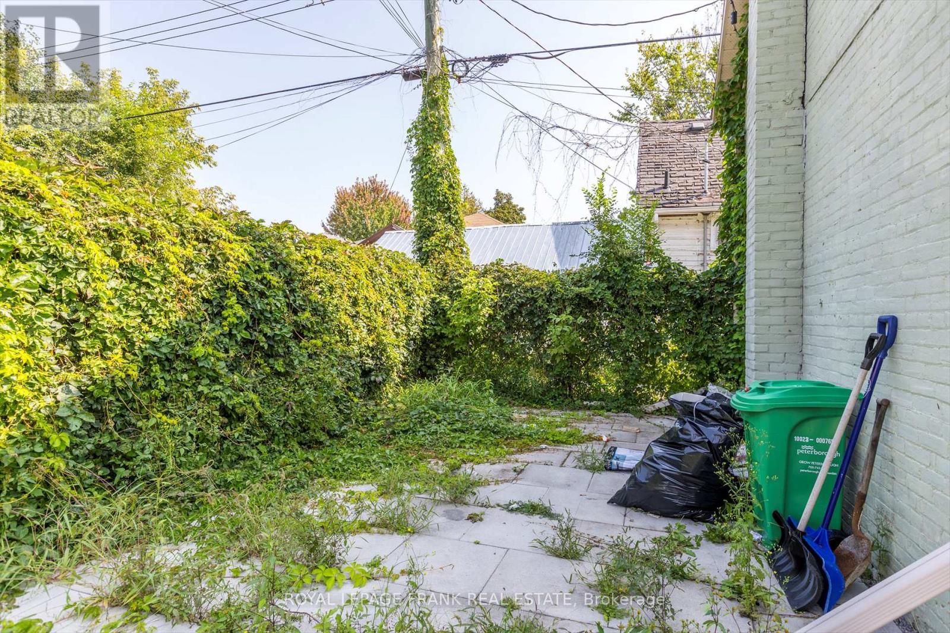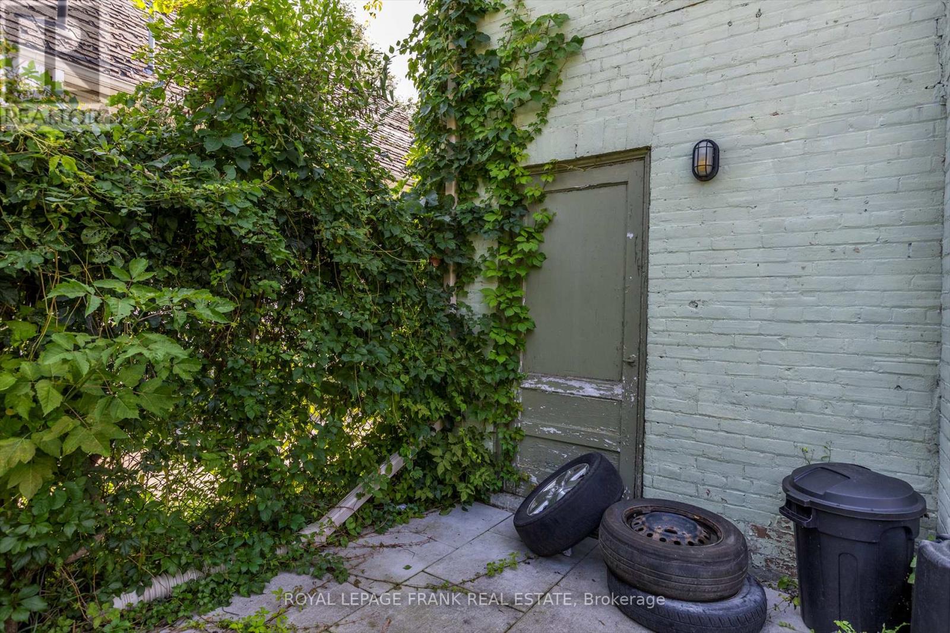140 Antrim Street Peterborough, Ontario K9H 3G3
$439,900
Welcome to 140 Antrim Street, a charming brick 1.5-storey home that offers both comfort and convenience a prime location. This 4 bedroom, 1.5 bathroom property is perfect for investors or families looking for a solid addition to their portfolio. The home boasts an updated, open-concept kitchen, dining, and living area, providing a modern and welcoming atmosphere .The main floor also features a bedroom, ideal for guests or an office space. Updated lighting throughout the home enhances the bright and airy feel. With parking for three vehicles, you'll never have to worry about finding a spot. The smaller yard requires minimal maintenance, allowing you to enjoy more leisure time. Currently tenanted and generating $3,000/month with tenants covering all utilities, this property is a hassle-free investment. Located on the Trent bus route and within walking distance to downtown, it's an unbeatable location for students, professionals, or families. Don't miss out on this fantastic opportunity! (id:28587)
Property Details
| MLS® Number | X11923252 |
| Property Type | Single Family |
| Community Name | Downtown |
| Amenities Near By | Public Transit |
| Parking Space Total | 2 |
Building
| Bathroom Total | 2 |
| Bedrooms Above Ground | 3 |
| Bedrooms Below Ground | 1 |
| Bedrooms Total | 4 |
| Appliances | Dryer, Microwave, Refrigerator, Stove, Washer |
| Basement Development | Unfinished |
| Basement Type | Partial (unfinished) |
| Construction Style Attachment | Detached |
| Cooling Type | Window Air Conditioner |
| Exterior Finish | Brick |
| Fire Protection | Smoke Detectors |
| Foundation Type | Stone |
| Half Bath Total | 1 |
| Heating Fuel | Natural Gas |
| Heating Type | Hot Water Radiator Heat |
| Stories Total | 2 |
| Size Interior | 1,100 - 1,500 Ft2 |
| Type | House |
| Utility Water | Municipal Water |
Land
| Acreage | No |
| Land Amenities | Public Transit |
| Sewer | Sanitary Sewer |
| Size Depth | 45 Ft ,6 In |
| Size Frontage | 30 Ft |
| Size Irregular | 30 X 45.5 Ft |
| Size Total Text | 30 X 45.5 Ft |
| Zoning Description | R1 |
Rooms
| Level | Type | Length | Width | Dimensions |
|---|---|---|---|---|
| Second Level | Primary Bedroom | 2.88 m | 4 m | 2.88 m x 4 m |
| Second Level | Bedroom | 3.06 m | 3.13 m | 3.06 m x 3.13 m |
| Second Level | Bedroom | 2.52 m | 4.22 m | 2.52 m x 4.22 m |
| Second Level | Bathroom | 2.33 m | 3.11 m | 2.33 m x 3.11 m |
| Basement | Utility Room | 5.48 m | 23.8 m | 5.48 m x 23.8 m |
| Main Level | Kitchen | 4.53 m | 2.9 m | 4.53 m x 2.9 m |
| Main Level | Living Room | 3.53 m | 2.99 m | 3.53 m x 2.99 m |
| Main Level | Bedroom | 3.51 m | 2.79 m | 3.51 m x 2.79 m |
| Main Level | Bathroom | 1.23 m | 2.85 m | 1.23 m x 2.85 m |
Utilities
| Cable | Installed |
https://www.realtor.ca/real-estate/27801560/140-antrim-street-peterborough-downtown-downtown
Contact Us
Contact us for more information

Jay Mikal Hammond
Broker
www.thehammondgroup.ca/
www.facebook.com/TheHammondGroupRealEstate
(705) 748-4056
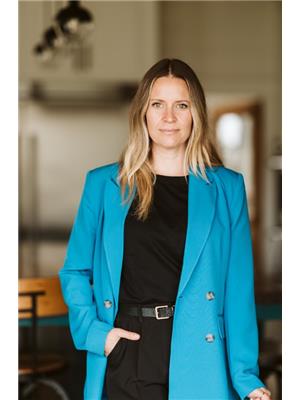
Julia O'byrne
Salesperson
www.juliaobyrne.royallepage.ca/
(705) 748-4056




