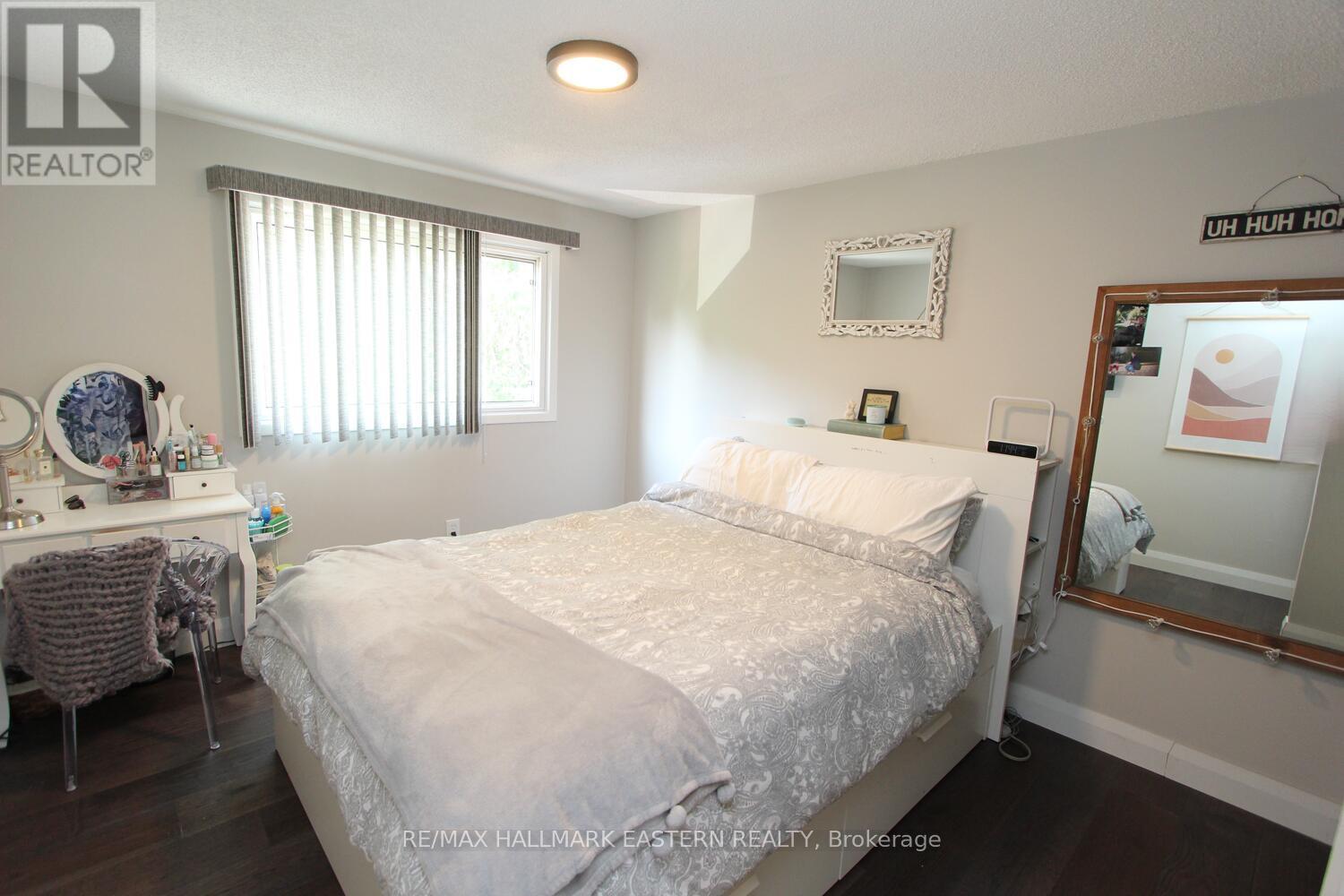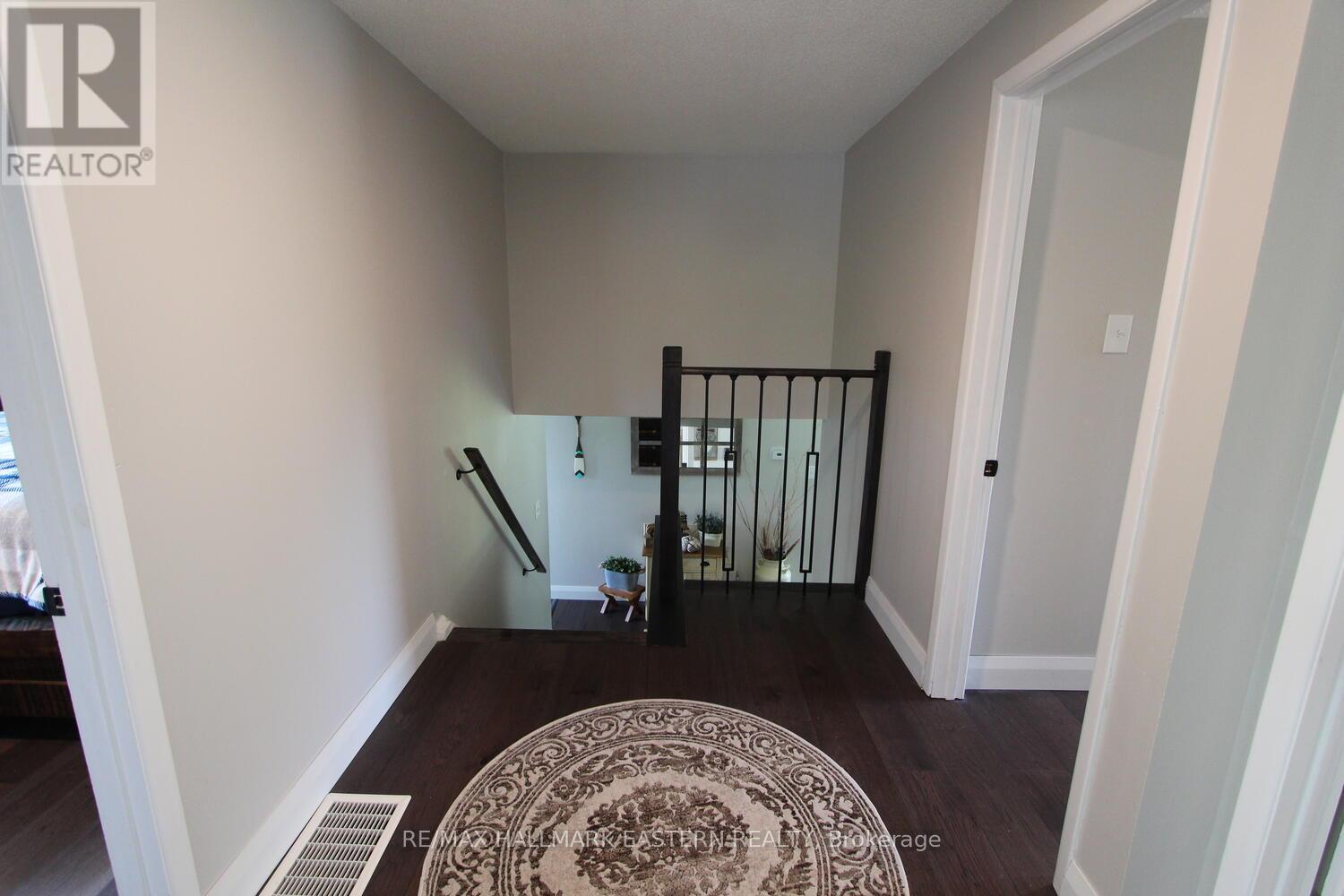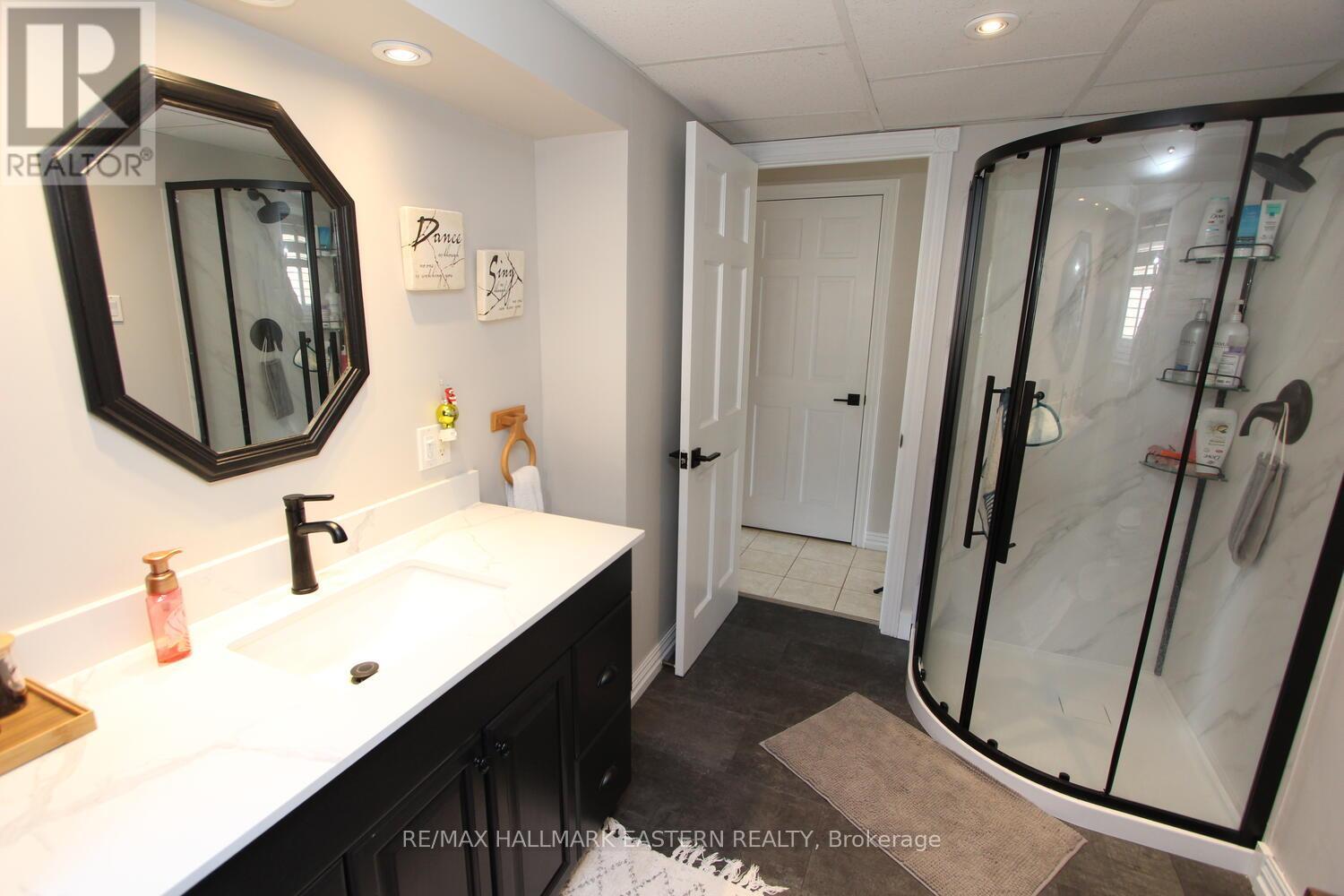1387 Vista Crescent Cavan Monaghan, Ontario K0L 1V0
$874,900
CAVAN | Discover country living with modern convenience in this well updated sidesplit located on a quiet rural cul-de-sac. Situated on a generous 2.17-acre lot backing onto peaceful farmland, this property offers the perfect escape from city life, while still being just minutes away from Highway 115 for easy commuting. Featuring 3 spacious bedrooms and 2 updated bathrooms, with the potential to create a fourth bedroom if needed. The bright and open layout offers plenty of natural light, making the living spaces warm and inviting. Ideal for family living, the home includes a modern kitchen looking out onto the spacious backyard, multiple entertaining areas and plenty of storage. Outside, the property boasts a large, detached insulated shop, perfect for those looking for extra space for hobbies, a workshop, or additional storage. With picturesque views, plenty of outdoor space, and room to grow, this home offers a unique blend of rural charm and practical amenities. This could be your opportunity to own a slice of rural paradise with all the benefits of modern living all within 10 minutes of Peterborough and under an hour to the GTA. (id:28587)
Property Details
| MLS® Number | X9352825 |
| Property Type | Single Family |
| Community Name | Rural Cavan Monaghan |
| Community Features | School Bus |
| Equipment Type | Propane Tank, Water Heater - Propane |
| Features | Cul-de-sac, Sloping, Partially Cleared, Level, Sump Pump |
| Parking Space Total | 10 |
| Rental Equipment Type | Propane Tank, Water Heater - Propane |
| Structure | Deck, Shed |
Building
| Bathroom Total | 2 |
| Bedrooms Above Ground | 3 |
| Bedrooms Total | 3 |
| Appliances | Water Treatment, Dishwasher, Dryer, Refrigerator, Stove, Washer, Window Coverings |
| Basement Development | Partially Finished |
| Basement Type | Partial (partially Finished) |
| Construction Style Attachment | Detached |
| Construction Style Split Level | Sidesplit |
| Cooling Type | Central Air Conditioning |
| Exterior Finish | Brick, Aluminum Siding |
| Fireplace Present | Yes |
| Fireplace Total | 2 |
| Fireplace Type | Woodstove |
| Foundation Type | Poured Concrete |
| Heating Fuel | Propane |
| Heating Type | Forced Air |
| Type | House |
Parking
| Detached Garage |
Land
| Acreage | Yes |
| Landscape Features | Landscaped |
| Sewer | Septic System |
| Size Frontage | 100 Ft |
| Size Irregular | 100 Ft |
| Size Total Text | 100 Ft|2 - 4.99 Acres |
Rooms
| Level | Type | Length | Width | Dimensions |
|---|---|---|---|---|
| Second Level | Primary Bedroom | 5.2 m | 3.4 m | 5.2 m x 3.4 m |
| Second Level | Bedroom 2 | 3.9 m | 3 m | 3.9 m x 3 m |
| Second Level | Bedroom 3 | 4 m | 2.5 m | 4 m x 2.5 m |
| Second Level | Bathroom | 2.2 m | 1.9 m | 2.2 m x 1.9 m |
| Lower Level | Utility Room | 5.1 m | 3.1 m | 5.1 m x 3.1 m |
| Lower Level | Recreational, Games Room | 5.8 m | 5 m | 5.8 m x 5 m |
| Main Level | Great Room | 6.6 m | 5.2 m | 6.6 m x 5.2 m |
| Main Level | Kitchen | 5.2 m | 3.4 m | 5.2 m x 3.4 m |
| Ground Level | Office | 4 m | 3.1 m | 4 m x 3.1 m |
| Ground Level | Bathroom | 3.2 m | 2.2 m | 3.2 m x 2.2 m |
| Ground Level | Family Room | 5.8 m | 3.2 m | 5.8 m x 3.2 m |
https://www.realtor.ca/real-estate/27423306/1387-vista-crescent-cavan-monaghan-rural-cavan-monaghan
Interested?
Contact us for more information

Tanya Hudson
Salesperson
www.jjandtanya.com/
https//www.facebook.com/jjandtanya

10 Oak Street
Havelock, Ontario K0L 1Z0
(705) 778-3666

J.j. Hudson
Salesperson
www.jjandtanya.com/
https//www.facebook.com/jjandtanya/

10 Oak Street
Havelock, Ontario K0L 1Z0
(705) 778-3666





























