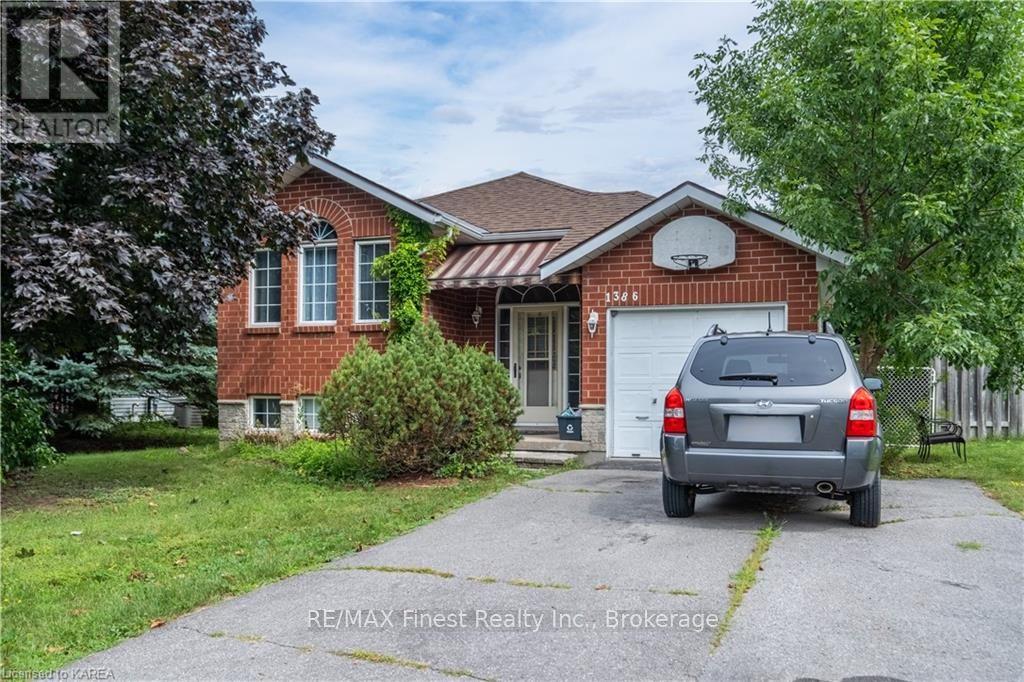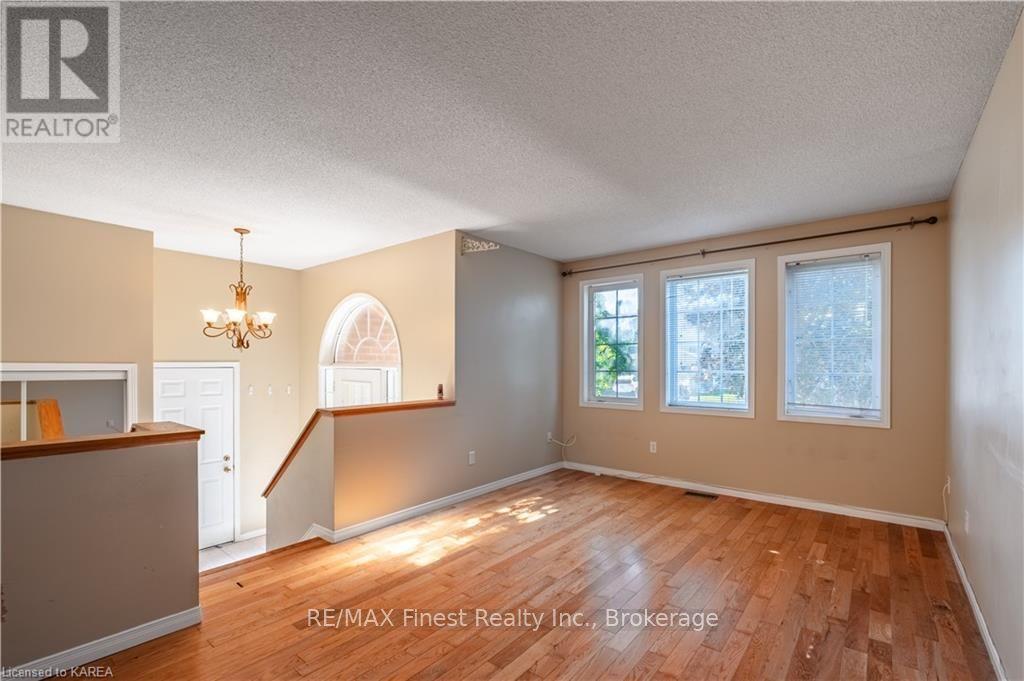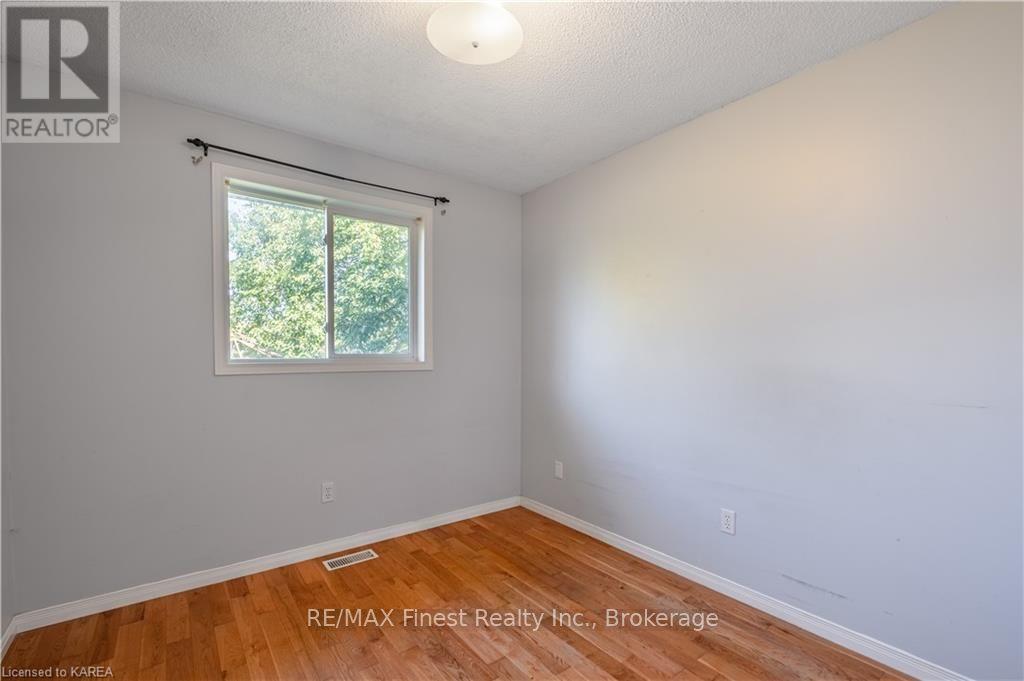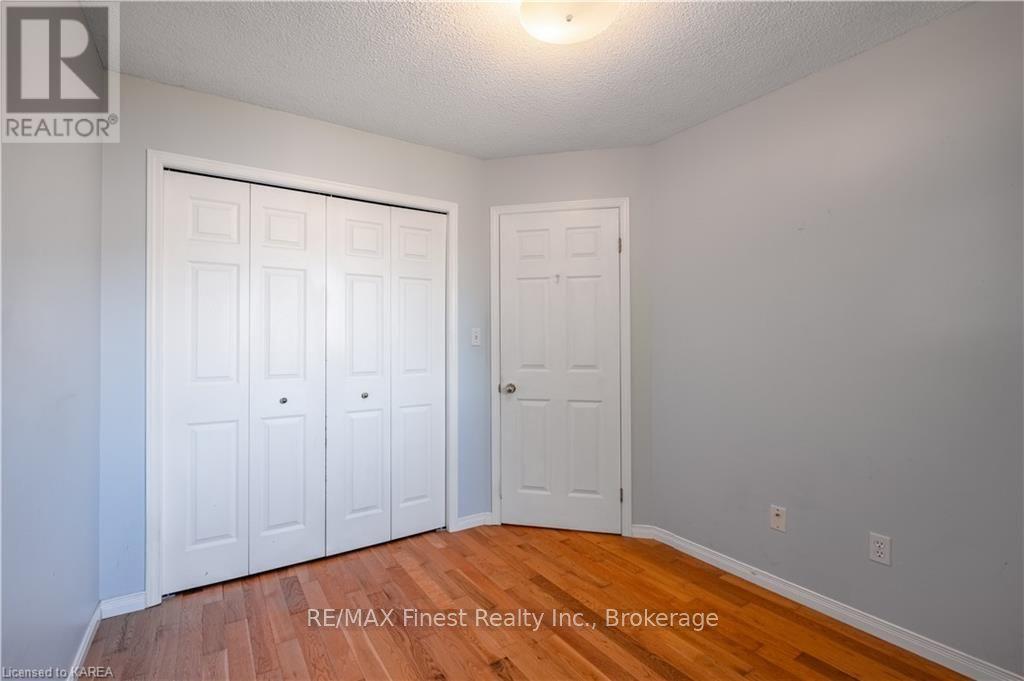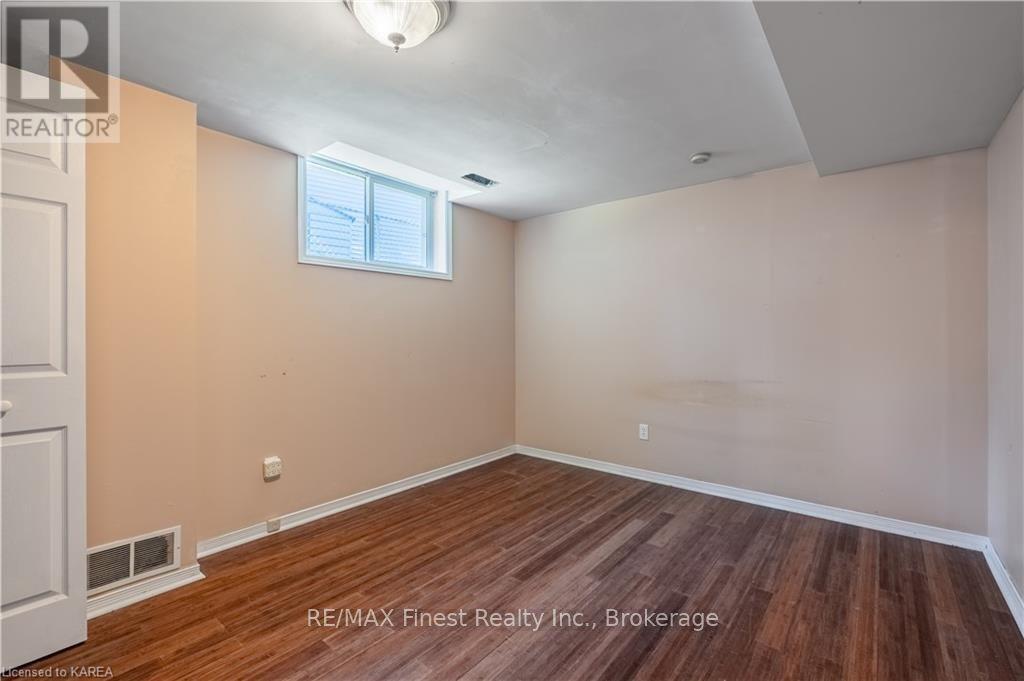1386 Brackenwood Crescent Kingston, Ontario K7P 2W4
$569,900
Welcome to your your next home in the heart of Kingston, ON! This charming 5-bedroom, 2-bathroom bungalow is a rare find as one of the only single-family homes on the street, offering unparalleled privacy and tranquility.\r\nStep inside to discover the warm and inviting interior, featuring stunning hardwood floors that flow seamlessly throughout the main living areas. The spacious eat-in kitchen is perfect for family gatherings and entertaining, with plenty of counter space and modern appliances to satisfy all your culinary needs.\r\nThe main floor boasts three generously sized bedrooms, each offering a serene retreat for restful nights. The 4-piece bathroom on this level ensures convenience and comfort for the whole family. Downstairs, the walk-out basement is a haven of its own, complete with two additional large bedrooms and a second 4-piece bathroom, making it an ideal space for multi-generational living or a lucrative investment opportunity.\r\nOccupying a large yard, the outdoor area is perfect for gardening, play, or simply relaxing in your own private sanctuary. The paved driveway leads to a single garage, providing ample parking and storage solutions.\r\nLocated just minutes from schools, public transit, and all essential amenities, this property offers the best of Kingston living. Whether you’re looking for a family home, an investment property, or a multi-generational living solution, this bungalow ticks all the boxes. (id:28587)
Property Details
| MLS® Number | X9412089 |
| Property Type | Single Family |
| Community Name | City Northwest |
| EquipmentType | Water Heater |
| ParkingSpaceTotal | 5 |
| RentalEquipmentType | Water Heater |
Building
| BathroomTotal | 2 |
| BedroomsAboveGround | 3 |
| BedroomsBelowGround | 2 |
| BedroomsTotal | 5 |
| Appliances | Water Heater, Dishwasher, Dryer, Refrigerator, Stove, Washer |
| ArchitecturalStyle | Bungalow |
| BasementDevelopment | Finished |
| BasementFeatures | Walk Out |
| BasementType | N/a (finished) |
| ConstructionStyleAttachment | Detached |
| CoolingType | Central Air Conditioning |
| ExteriorFinish | Vinyl Siding, Brick |
| FoundationType | Concrete |
| HeatingFuel | Natural Gas |
| HeatingType | Forced Air |
| StoriesTotal | 1 |
| Type | House |
| UtilityWater | Municipal Water |
Parking
| Attached Garage |
Land
| Acreage | No |
| FenceType | Fenced Yard |
| Sewer | Sanitary Sewer |
| SizeDepth | 110 Ft |
| SizeFrontage | 44 Ft ,7 In |
| SizeIrregular | 44.59 X 110 Ft |
| SizeTotalText | 44.59 X 110 Ft|under 1/2 Acre |
| ZoningDescription | R2-8 |
Rooms
| Level | Type | Length | Width | Dimensions |
|---|---|---|---|---|
| Lower Level | Recreational, Games Room | 3.2 m | 5.28 m | 3.2 m x 5.28 m |
| Lower Level | Bathroom | 1.55 m | 2.13 m | 1.55 m x 2.13 m |
| Lower Level | Utility Room | 3.15 m | 4.09 m | 3.15 m x 4.09 m |
| Lower Level | Bedroom | 3.12 m | 3.35 m | 3.12 m x 3.35 m |
| Lower Level | Bedroom | 3.12 m | 4.32 m | 3.12 m x 4.32 m |
| Main Level | Kitchen | 3.73 m | 3.38 m | 3.73 m x 3.38 m |
| Main Level | Dining Room | 2.92 m | 2.57 m | 2.92 m x 2.57 m |
| Main Level | Living Room | 3.63 m | 5.03 m | 3.63 m x 5.03 m |
| Main Level | Bathroom | 1.55 m | 3.02 m | 1.55 m x 3.02 m |
| Main Level | Primary Bedroom | 3.25 m | 4.27 m | 3.25 m x 4.27 m |
| Main Level | Bedroom | 3.25 m | 2.74 m | 3.25 m x 2.74 m |
| Main Level | Bedroom | 2.74 m | 3.05 m | 2.74 m x 3.05 m |
Utilities
| Cable | Available |
| Wireless | Available |
Interested?
Contact us for more information
Jason Clarke
Salesperson
103-654 Norris Court
Kingston, Ontario K7P 2R9

