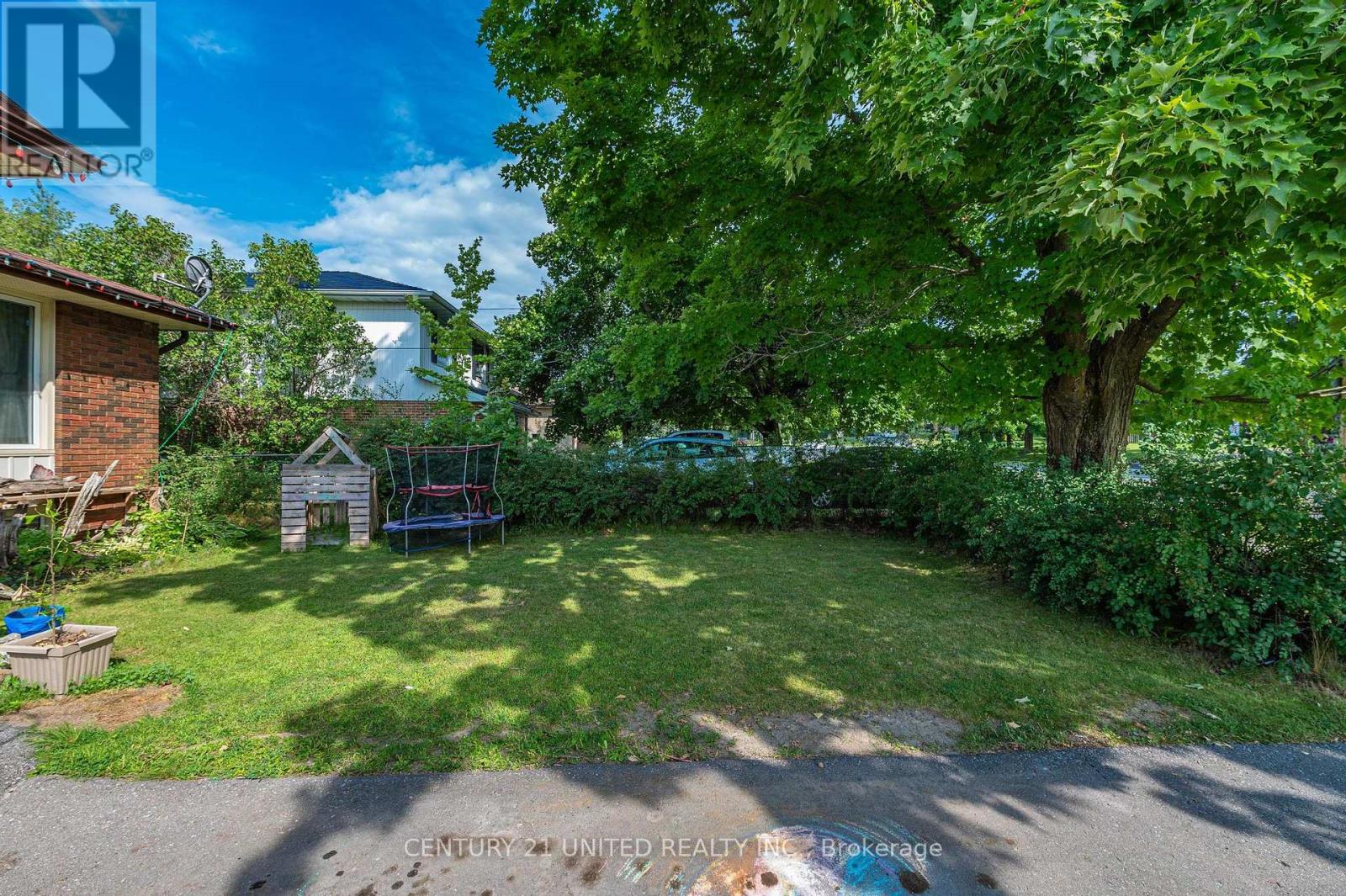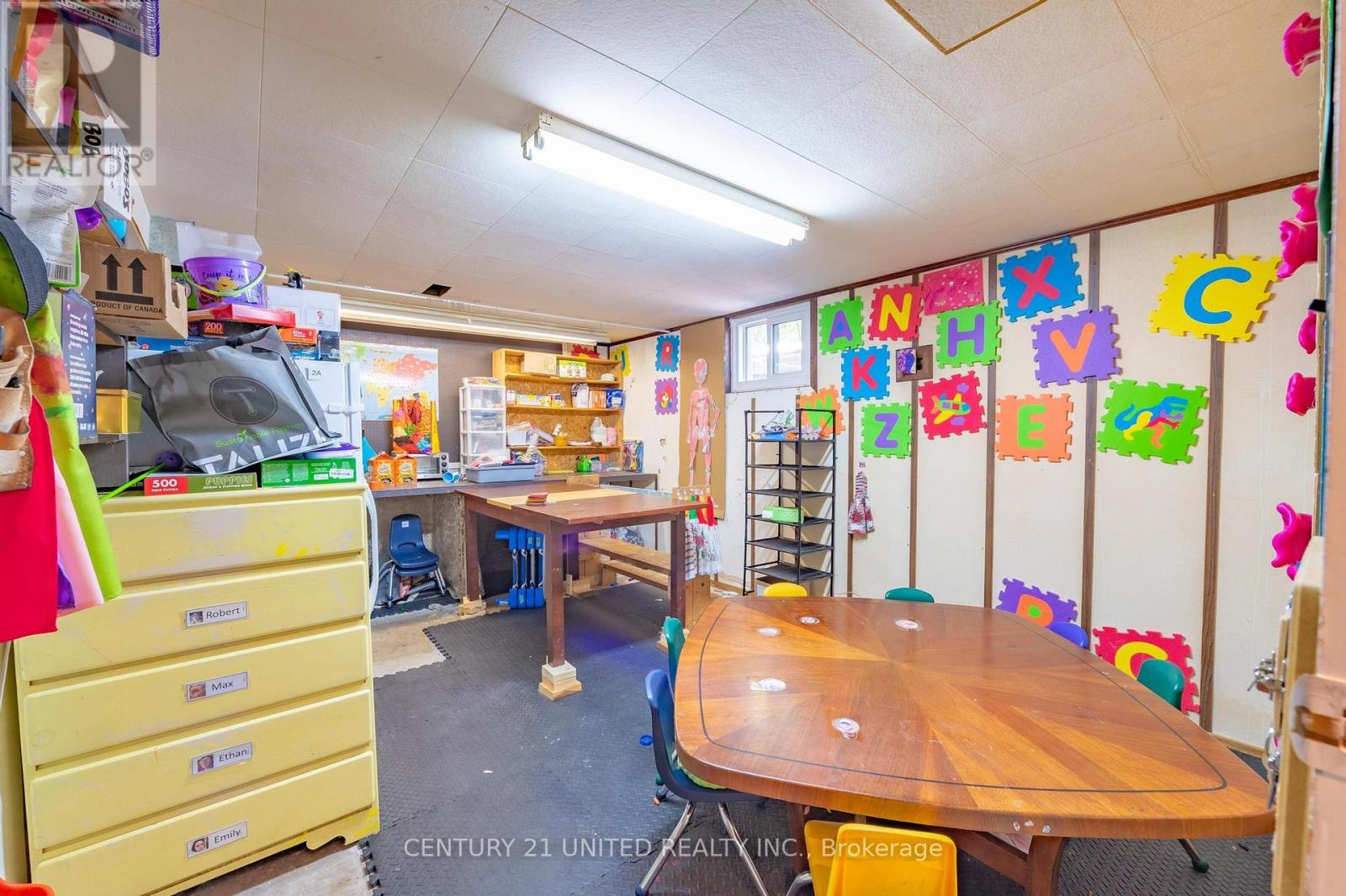1329 Hilliard Street Peterborough (Northcrest), Ontario K9H 5S3
$569,900
North End Gem! This 3-bedroom, 1.5-bathroom home offers a large private backyard, backing onto green space. Family friendly neighborhood in a great school district. The home features a separate entrance and high ceilings in the basement, potential for an income suite or in-law apartment. No need for rental income or multi-generational living opportunity? The large basement will provide extra space for your family's needs. This property is perfect for those seeking a family-friendly home with versatile living options and a private outdoor setting. Minutes to Trent University, with public transit at your front door. Easy access to shopping, restaurants and everything that Peterborough has to offer, don't miss the opportunity to add your personal touches and make this north end gem your home! (id:28587)
Property Details
| MLS® Number | X9358930 |
| Property Type | Single Family |
| Community Name | Northcrest |
| AmenitiesNearBy | Place Of Worship, Public Transit |
| CommunityFeatures | School Bus |
| Features | Level Lot, Conservation/green Belt |
| ParkingSpaceTotal | 5 |
Building
| BathroomTotal | 2 |
| BedroomsAboveGround | 3 |
| BedroomsTotal | 3 |
| Appliances | Dishwasher, Dryer, Refrigerator, Stove, Washer |
| ArchitecturalStyle | Raised Bungalow |
| BasementDevelopment | Finished |
| BasementFeatures | Separate Entrance |
| BasementType | N/a (finished) |
| ConstructionStyleAttachment | Detached |
| CoolingType | Central Air Conditioning |
| ExteriorFinish | Brick, Vinyl Siding |
| FoundationType | Block |
| HalfBathTotal | 1 |
| HeatingFuel | Natural Gas |
| HeatingType | Forced Air |
| StoriesTotal | 1 |
| Type | House |
| UtilityWater | Municipal Water |
Parking
| Attached Garage |
Land
| Acreage | No |
| FenceType | Fenced Yard |
| LandAmenities | Place Of Worship, Public Transit |
| Sewer | Sanitary Sewer |
| SizeDepth | 108 Ft |
| SizeFrontage | 36 Ft |
| SizeIrregular | 36 X 108 Ft |
| SizeTotalText | 36 X 108 Ft|under 1/2 Acre |
Rooms
| Level | Type | Length | Width | Dimensions |
|---|---|---|---|---|
| Basement | Bathroom | 1.88 m | 2.06 m | 1.88 m x 2.06 m |
| Basement | Office | 2.91 m | 3.61 m | 2.91 m x 3.61 m |
| Basement | Recreational, Games Room | 6.18 m | 4.3 m | 6.18 m x 4.3 m |
| Basement | Laundry Room | 4.42 m | 3.42 m | 4.42 m x 3.42 m |
| Basement | Other | 4.97 m | 3.62 m | 4.97 m x 3.62 m |
| Main Level | Living Room | 6.1944 m | 4.3 m | 6.1944 m x 4.3 m |
| Main Level | Dining Room | 2.51 m | 3.4 m | 2.51 m x 3.4 m |
| Main Level | Kitchen | 3.36 m | 3.4 m | 3.36 m x 3.4 m |
| Main Level | Primary Bedroom | 4.35 m | 3.64 m | 4.35 m x 3.64 m |
| Main Level | Bedroom 2 | 3.45 m | 3.03 m | 3.45 m x 3.03 m |
| Main Level | Bedroom 3 | 2.8 m | 3.03 m | 2.8 m x 3.03 m |
| Main Level | Bathroom | 2.39 m | 2.52 m | 2.39 m x 2.52 m |
https://www.realtor.ca/real-estate/27444163/1329-hilliard-street-peterborough-northcrest-northcrest
Interested?
Contact us for more information
Logan Mccrea
Salesperson
Tamer Kamar
Salesperson





























