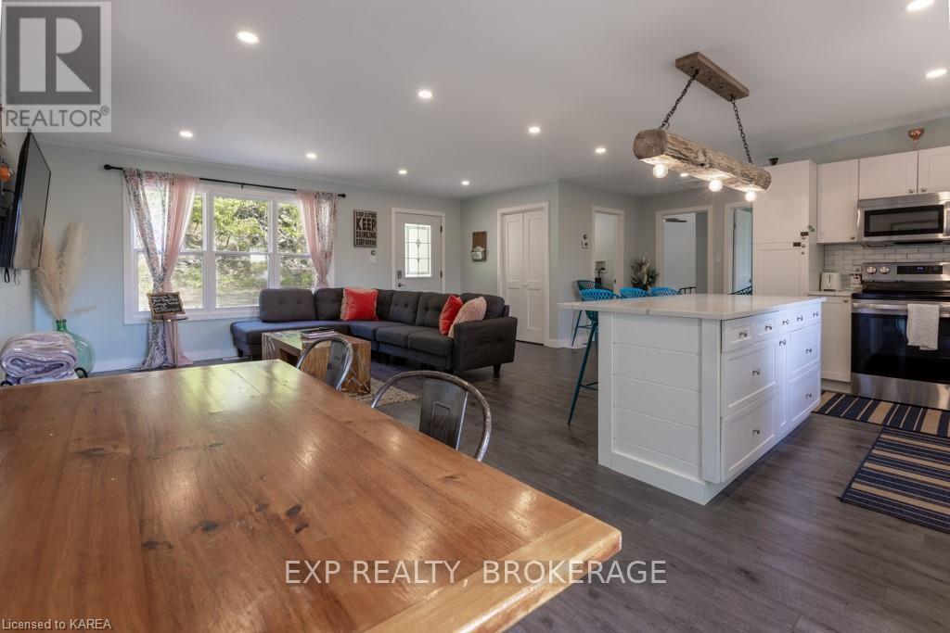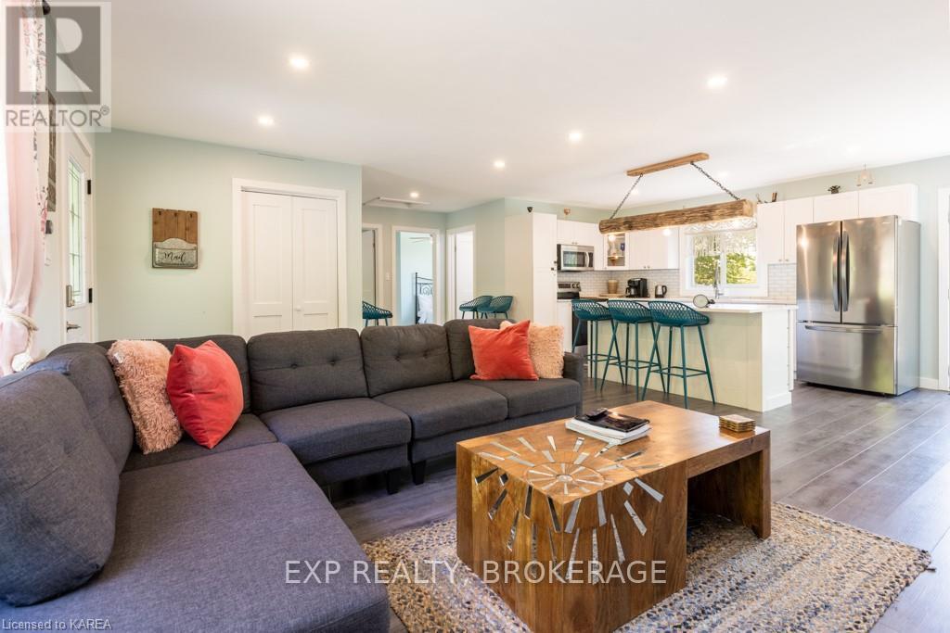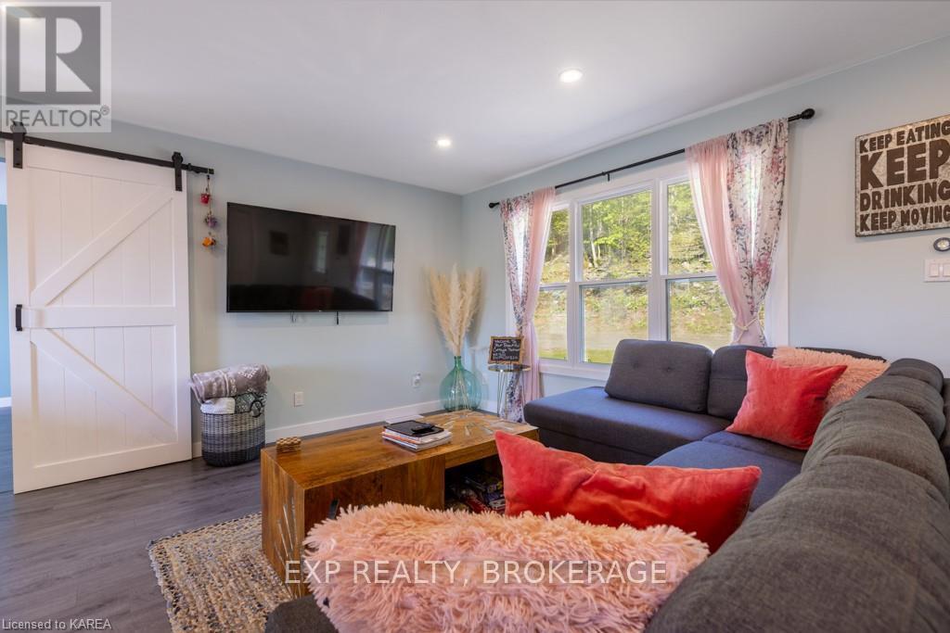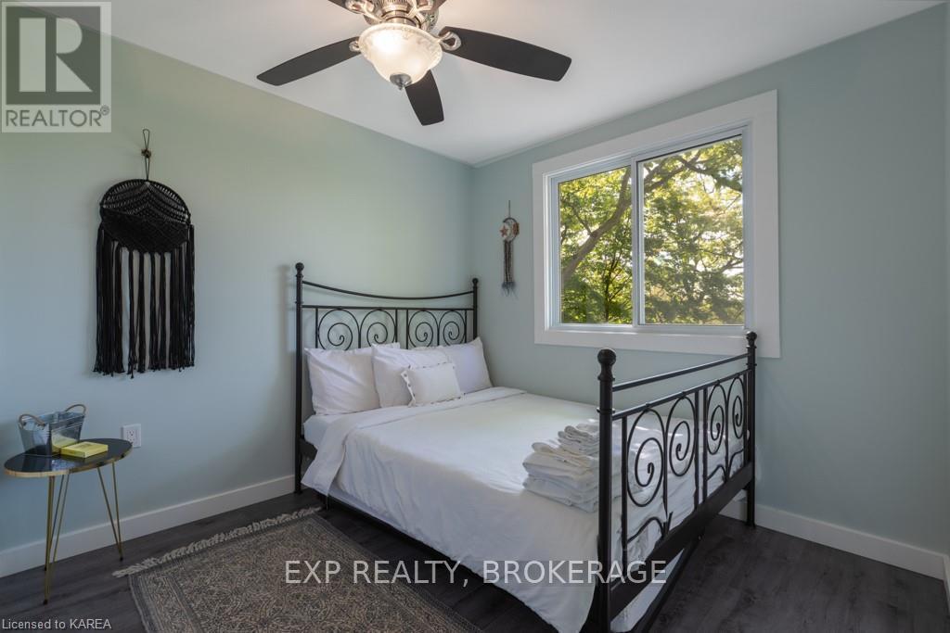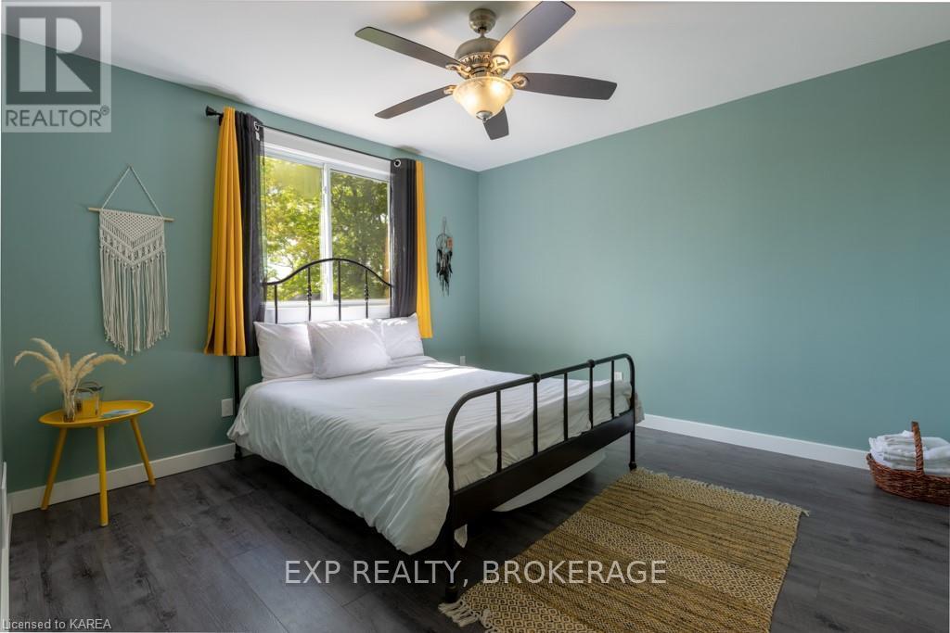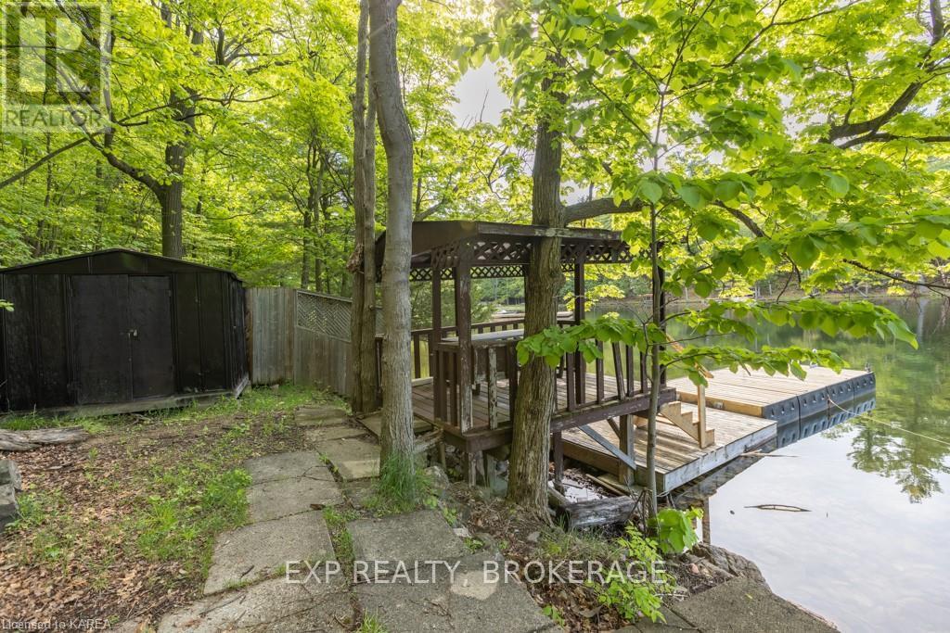131-A Seapoint Lane South Frontenac, Ontario K0H 2L0
$639,000
Welcome to your affordable lakeside getaway! Nestled on the peaceful shores of Buck Lake, this cozy 3-bedroom, 2-bathroom home offers over 100 feet of private waterfront, bringing you the perfect balance of relaxation and adventure. Enjoy the soothing sounds of crystal-clear waters against your dock, ideal for a refreshing swim or lounging in the sun. Inside, breathtaking lake views from every room make you feel connected to nature, whether curled up by the fireplace in winter or sipping your morning coffee on the sunny deck. Need more relaxation? Unwind in the hot tub and soak in the beauty of your surroundings. This property is perfect for those seeking a year-round retreat or investors looking for a solid Airbnb opportunity. With plenty of outdoor activities at your doorstep boating, fishing, hiking, and more, this is lakeside living at its finest. Don't miss your opportunity to own this charming home at an incredible value. Schedule a showing today and explore the endless potential of this waterfront treasure. (id:28587)
Property Details
| MLS® Number | X11978818 |
| Property Type | Single Family |
| Community Name | Frontenac South |
| Easement | Unknown |
| Features | Irregular Lot Size, Lane, Hilly |
| Parking Space Total | 5 |
| Structure | Deck, Patio(s), Dock |
| View Type | View Of Water, Direct Water View |
| Water Front Type | Waterfront |
Building
| Bathroom Total | 2 |
| Bedrooms Above Ground | 3 |
| Bedrooms Total | 3 |
| Appliances | Hot Tub, Dishwasher, Furniture, Microwave, Refrigerator, Stove, Window Coverings |
| Architectural Style | Bungalow |
| Basement Development | Unfinished |
| Basement Features | Separate Entrance |
| Basement Type | N/a (unfinished) |
| Construction Style Attachment | Detached |
| Cooling Type | Central Air Conditioning |
| Exterior Finish | Vinyl Siding |
| Fire Protection | Smoke Detectors |
| Foundation Type | Block |
| Heating Fuel | Propane |
| Heating Type | Forced Air |
| Stories Total | 1 |
| Size Interior | 1,100 - 1,500 Ft2 |
| Type | House |
| Utility Water | Drilled Well |
Parking
| No Garage |
Land
| Access Type | Year-round Access, Public Road, Private Docking |
| Acreage | No |
| Sewer | Septic System |
| Size Depth | 235 Ft |
| Size Frontage | 102 Ft |
| Size Irregular | 102 X 235 Ft |
| Size Total Text | 102 X 235 Ft|1/2 - 1.99 Acres |
| Zoning Description | Rs |
Rooms
| Level | Type | Length | Width | Dimensions |
|---|---|---|---|---|
| Main Level | Kitchen | 4.01 m | 2.46 m | 4.01 m x 2.46 m |
| Main Level | Dining Room | 2.46 m | 2.11 m | 2.46 m x 2.11 m |
| Main Level | Living Room | 7.87 m | 4.67 m | 7.87 m x 4.67 m |
| Main Level | Bathroom | 2.26 m | 1.58 m | 2.26 m x 1.58 m |
| Main Level | Laundry Room | 2.18 m | 2.1 m | 2.18 m x 2.1 m |
| Main Level | Primary Bedroom | 5.51 m | 3.56 m | 5.51 m x 3.56 m |
| Main Level | Bathroom | 3.56 m | 1.5 m | 3.56 m x 1.5 m |
| Main Level | Bedroom 2 | 3.43 m | 2.82 m | 3.43 m x 2.82 m |
| Main Level | Bedroom 3 | 3.44 m | 2.82 m | 3.44 m x 2.82 m |
Contact Us
Contact us for more information

Brandon Nadeau
Salesperson
brandonnadeau.exprealty.com/
1-695 Innovation Dr
Kingston, Ontario K7K 7E6
(866) 530-7737
www.exprealty.ca/

Hussein Ali El-Mnini
Salesperson
2061 Mccowan Road #207
Toronto, Ontario M1S 3Y6
(416) 283-1555
(416) 283-1577






