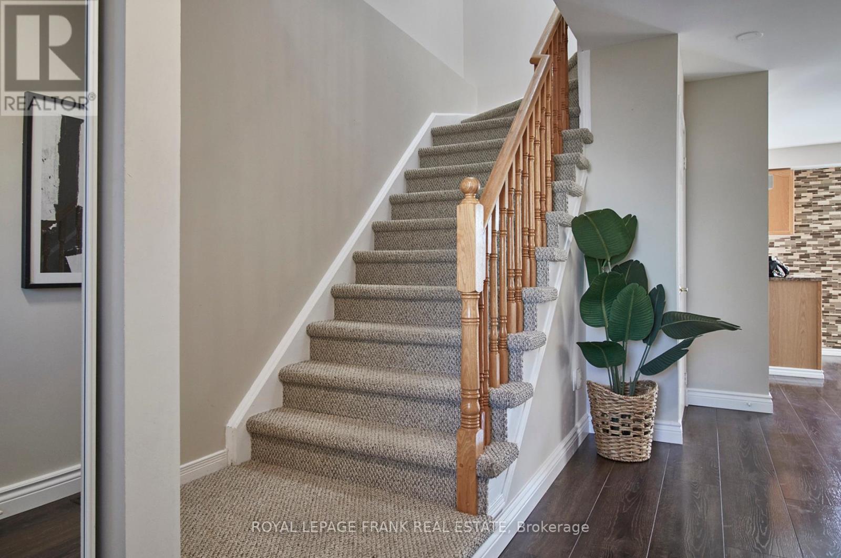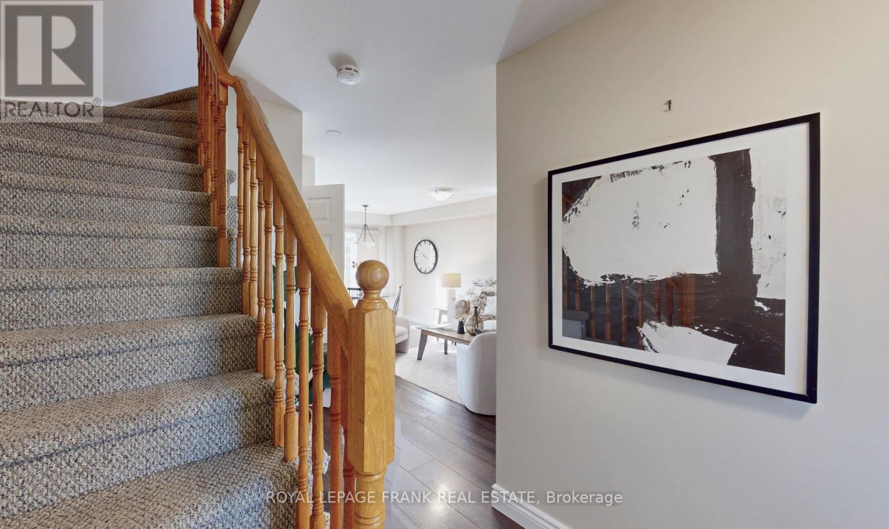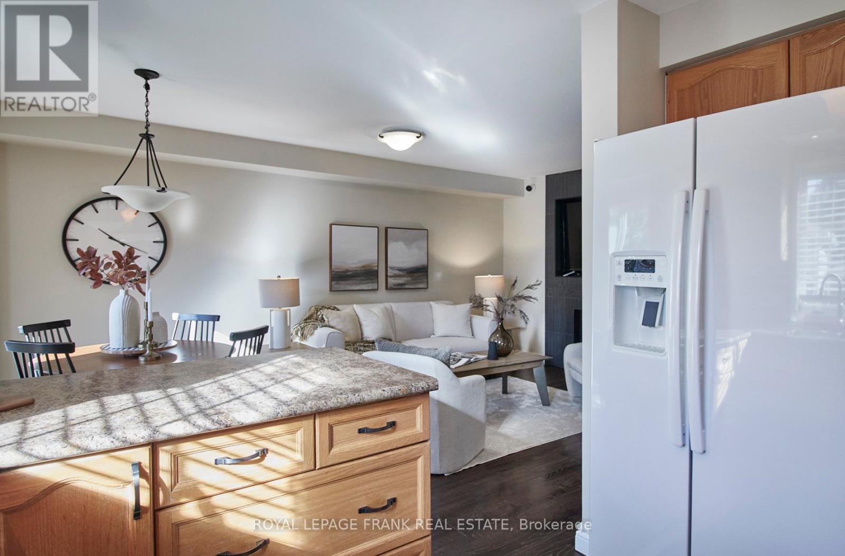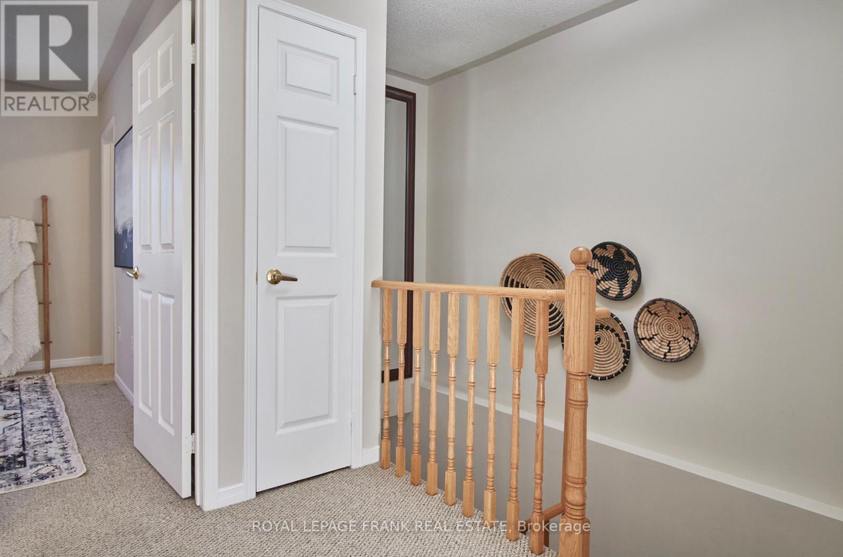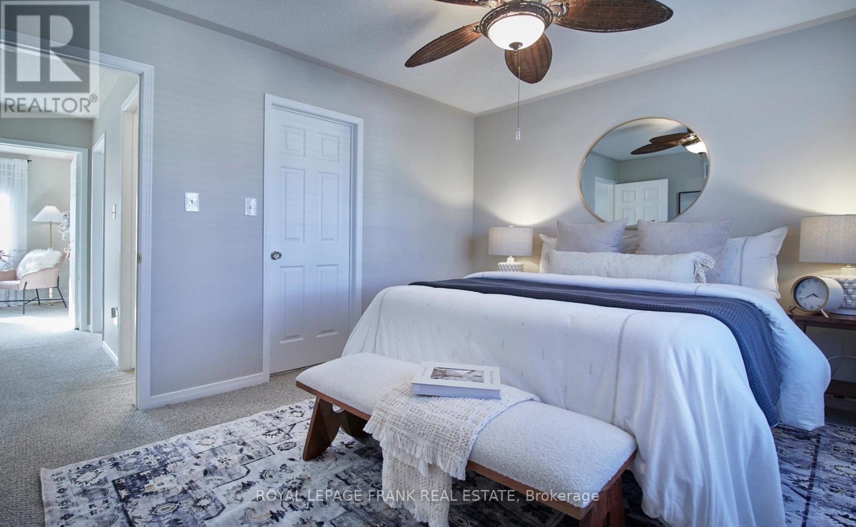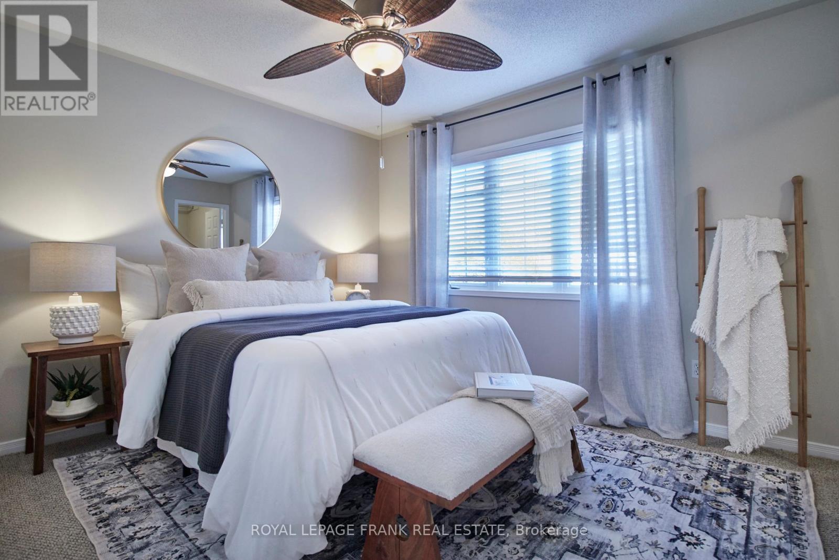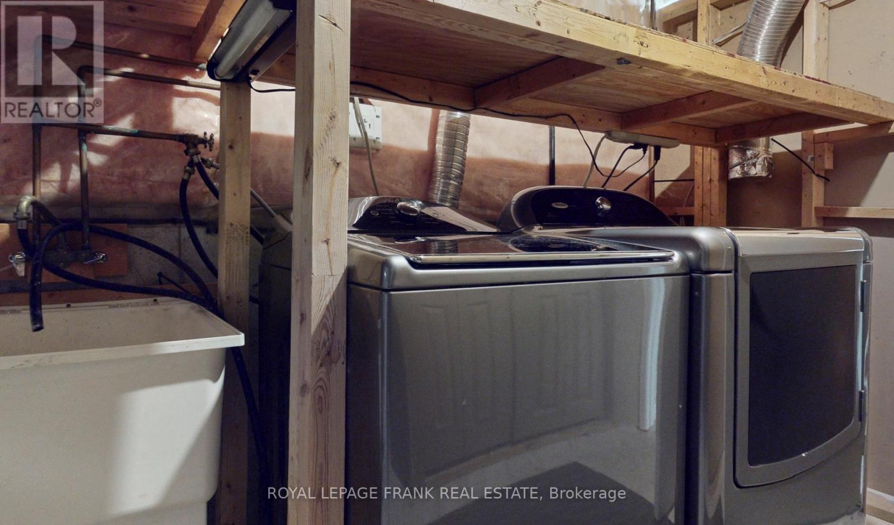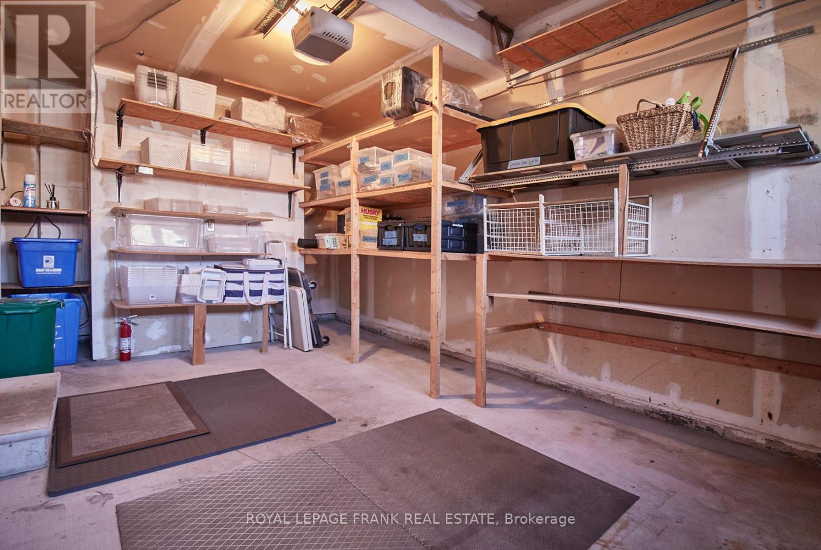13 Cottingham Crescent Oshawa (Farewell), Ontario L1H 8V3
$699,800
Welcome to your perfect starter home! This charming 2-storey, 3-bedroom home is nestled in a highly sought-after neighbourhood, offering the perfect blend of comfort, style and convenience. Ideal for growing families or those who love to entertain, this beautiful property features: 3 Spacious bedrooms and 2 full bathrooms, providing ample space for all. A cozy living room complete with a built-in gas fireplace and a 62"" TV, creating a warm and welcoming atmosphere. A finished basement, offering additional living or recreational space. A backyard oasis, featuring a large shed with a built-in bar fridge and a stunning gazebo, perfect for outdoor gatherings. With it's charming curb appeal, inviting interiors, and prime location within walking distance of schools, parks, and close to Oshawa Waterfront, is ready to welcome it's new owners. **** EXTRAS **** Fridge, Stove, B/I Dishwasher, Washer, Dryer, Gazebo, 2 Small Sheds & Large Shed in back yard. Bar Fridge in large shed, ceramic planter on ft porch, 62\" TV in living room, Electric Garage Door Opener & 2 Remotes, All Window Coverings. (id:28587)
Open House
This property has open houses!
2:00 pm
Ends at:4:00 pm
2:00 pm
Ends at:4:00 pm
Property Details
| MLS® Number | E9380020 |
| Property Type | Single Family |
| Community Name | Farewell |
| ParkingSpaceTotal | 3 |
| Structure | Shed |
Building
| BathroomTotal | 2 |
| BedroomsAboveGround | 3 |
| BedroomsTotal | 3 |
| Appliances | Garage Door Opener Remote(s), Garburator, Window Coverings |
| BasementDevelopment | Finished |
| BasementType | N/a (finished) |
| ConstructionStyleAttachment | Detached |
| CoolingType | Central Air Conditioning |
| ExteriorFinish | Brick, Vinyl Siding |
| FireplacePresent | Yes |
| FlooringType | Ceramic, Vinyl, Carpeted |
| FoundationType | Poured Concrete |
| HeatingFuel | Natural Gas |
| HeatingType | Forced Air |
| StoriesTotal | 2 |
| Type | House |
| UtilityWater | Municipal Water |
Parking
| Attached Garage |
Land
| Acreage | No |
| Sewer | Sanitary Sewer |
| SizeDepth | 92 Ft |
| SizeFrontage | 24 Ft |
| SizeIrregular | 24.08 X 92.04 Ft |
| SizeTotalText | 24.08 X 92.04 Ft |
| ZoningDescription | R1-e (8) |
Rooms
| Level | Type | Length | Width | Dimensions |
|---|---|---|---|---|
| Second Level | Primary Bedroom | 3.71 m | 3.14 m | 3.71 m x 3.14 m |
| Second Level | Bedroom 2 | 2.74 m | 3.87 m | 2.74 m x 3.87 m |
| Second Level | Bedroom 3 | 2.8 m | 2.65 m | 2.8 m x 2.65 m |
| Basement | Recreational, Games Room | 2.78 m | 5.48 m | 2.78 m x 5.48 m |
| Main Level | Kitchen | 3.29 m | 2.63 m | 3.29 m x 2.63 m |
| Main Level | Dining Room | 2.85 m | 2.64 m | 2.85 m x 2.64 m |
| Main Level | Living Room | 4.46 m | 3.1 m | 4.46 m x 3.1 m |
Utilities
| Cable | Installed |
| Sewer | Installed |
https://www.realtor.ca/real-estate/27497865/13-cottingham-crescent-oshawa-farewell-farewell
Interested?
Contact us for more information
Deborah S. Lewis
Salesperson
200 Dundas Street East
Whitby, Ontario L1N 2H8



