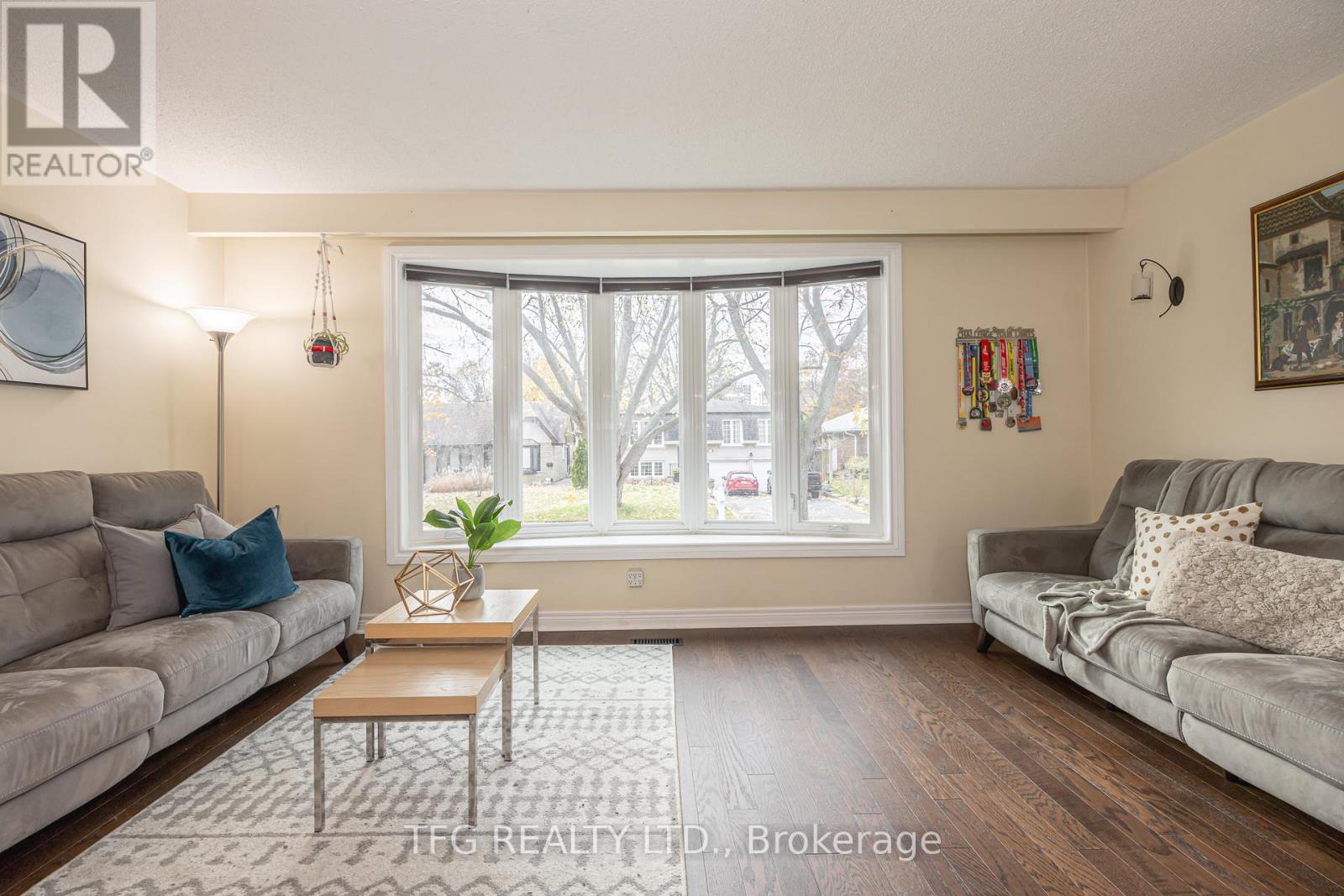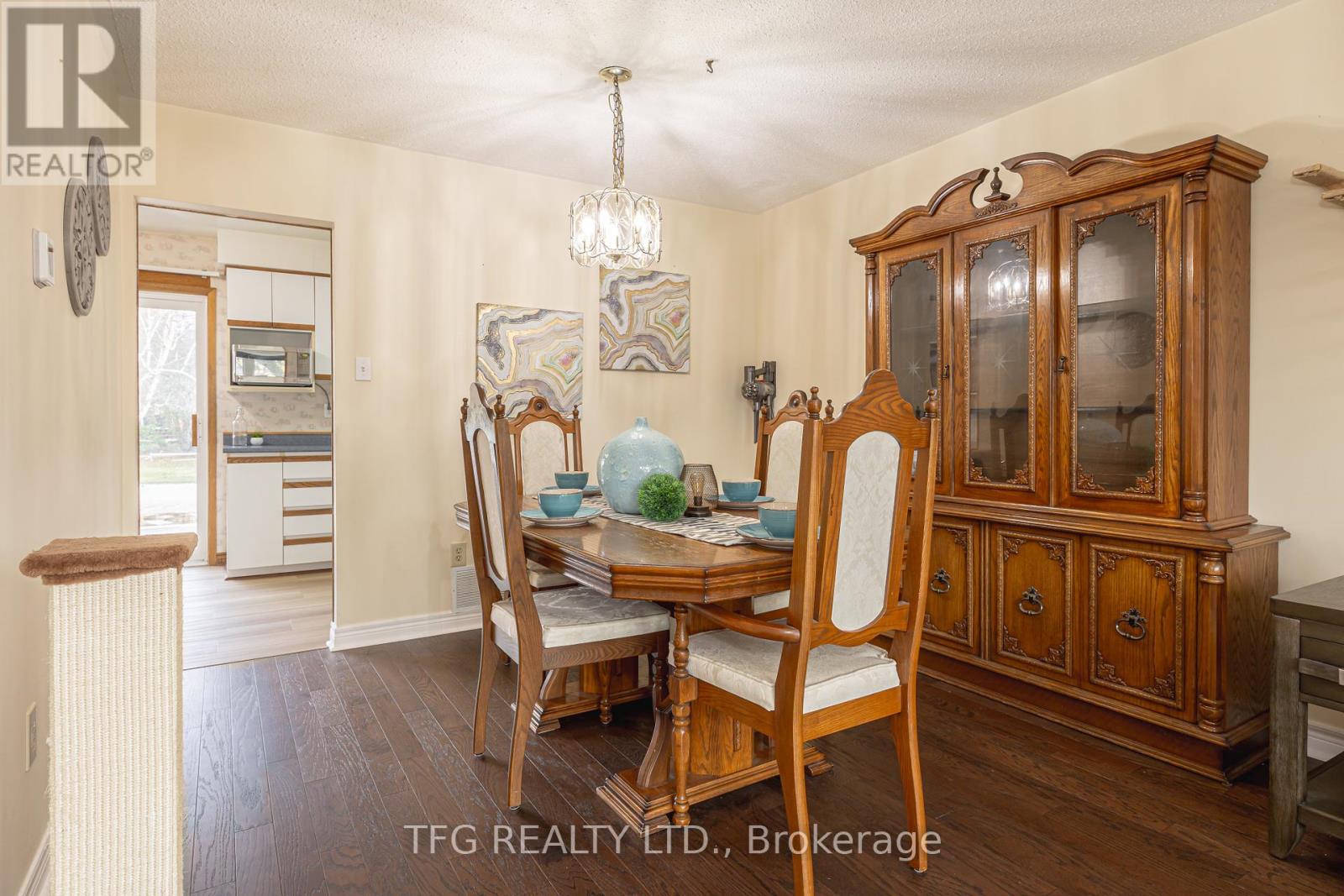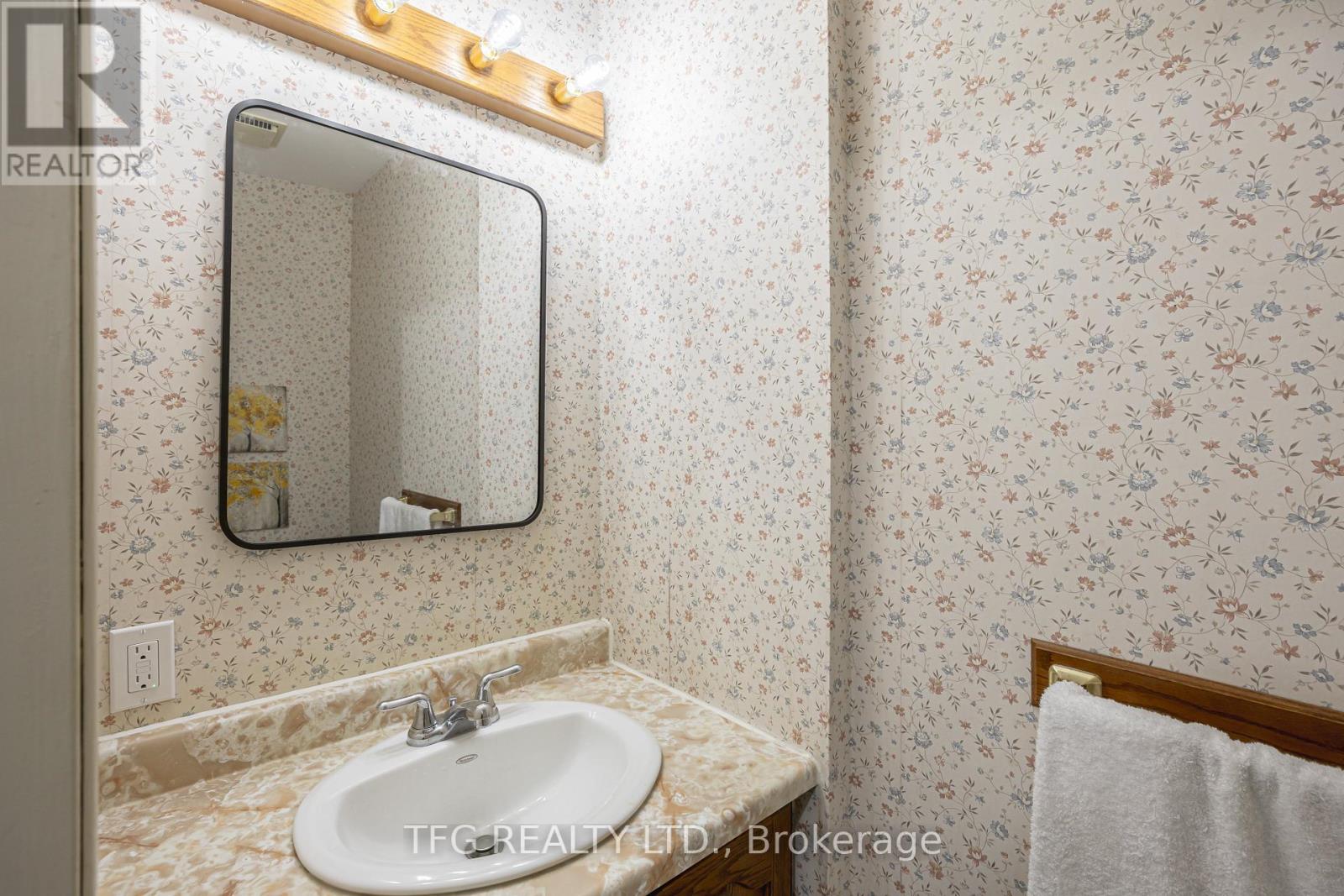129 Bell Drive Whitby, Ontario L1N 2T1
$859,900
OFFERS ANYTIME! Attention First-time Home Buyers & Investors! Introducing 129 Bell Drive on one the prettiest streets in Whitby's Highly Sought after West Lynde Neighbourhood. This Well maintained home sits on a rarely offered 50 by 184 Oversized lot that Features a massive 20 by 40 Foot Heated Lap pool, Multiple Seating areas and lots of yard for the kids to run around in! This home has many updates including: new Engineered Harwood Floors, VInyl Flooring & Pool Pump (2024), Pool Liner, Patio & Furnace (2023), Deck (2022), Pool Heater, Central Air, New Front Door, Garage Door & Window Coverings (2021), Fence & Garage Door (2021) Pool Winter Cover, Shed, Front Rec Room Window & Bow Window (2019), Roof (2009), Driveway & Patio Doors (2005) & Attic Insulation (2000). This home is close to Shops, Restaurants, Schools, Parks, Public Transit Lines, Whitby GO Station and has easy access to both the 401 & Hwy 412 for those commutes to work. This home just needs your personal touches to make it your own! **** EXTRAS **** Home has Updated Electrical Panel with 125 AMP Service and is wired for a Home Car Charger in the Garage. Natural Gas Hook-Up for BBQ on Deck. (id:28587)
Open House
This property has open houses!
2:00 pm
Ends at:4:00 pm
Property Details
| MLS® Number | E10420488 |
| Property Type | Single Family |
| Community Name | Lynde Creek |
| ParkingSpaceTotal | 3 |
| PoolType | Inground Pool |
Building
| BathroomTotal | 2 |
| BedroomsAboveGround | 4 |
| BedroomsTotal | 4 |
| Appliances | Window Coverings |
| BasementDevelopment | Finished |
| BasementType | Crawl Space (finished) |
| ConstructionStyleAttachment | Detached |
| ConstructionStyleSplitLevel | Sidesplit |
| CoolingType | Central Air Conditioning |
| ExteriorFinish | Brick, Aluminum Siding |
| FireplacePresent | Yes |
| FlooringType | Hardwood, Vinyl |
| FoundationType | Poured Concrete |
| HalfBathTotal | 1 |
| HeatingFuel | Natural Gas |
| HeatingType | Forced Air |
| Type | House |
| UtilityWater | Municipal Water |
Parking
| Attached Garage |
Land
| Acreage | No |
| Sewer | Sanitary Sewer |
| SizeDepth | 184 Ft |
| SizeFrontage | 50 Ft |
| SizeIrregular | 50 X 184 Ft |
| SizeTotalText | 50 X 184 Ft |
Rooms
| Level | Type | Length | Width | Dimensions |
|---|---|---|---|---|
| Lower Level | Recreational, Games Room | 5.1 m | 4.8 m | 5.1 m x 4.8 m |
| Main Level | Living Room | 5.1 m | 6 m | 5.1 m x 6 m |
| Main Level | Dining Room | 5.1 m | 6 m | 5.1 m x 6 m |
| Main Level | Kitchen | 2.4 m | 5.1 m | 2.4 m x 5.1 m |
| Upper Level | Primary Bedroom | 3.8 m | 3.5 m | 3.8 m x 3.5 m |
| Upper Level | Bedroom 2 | 3.5 m | 2.6 m | 3.5 m x 2.6 m |
| Upper Level | Bedroom 3 | 3.3 m | 3.5 m | 3.3 m x 3.5 m |
| Upper Level | Bedroom 4 | 2.4 m | 2.8 m | 2.4 m x 2.8 m |
| Ground Level | Family Room | 3.1 m | 6.4 m | 3.1 m x 6.4 m |
https://www.realtor.ca/real-estate/27641727/129-bell-drive-whitby-lynde-creek-lynde-creek
Interested?
Contact us for more information
Kevin Broome
Salesperson
375 King Street West
Oshawa, Ontario L1J 2K3










































