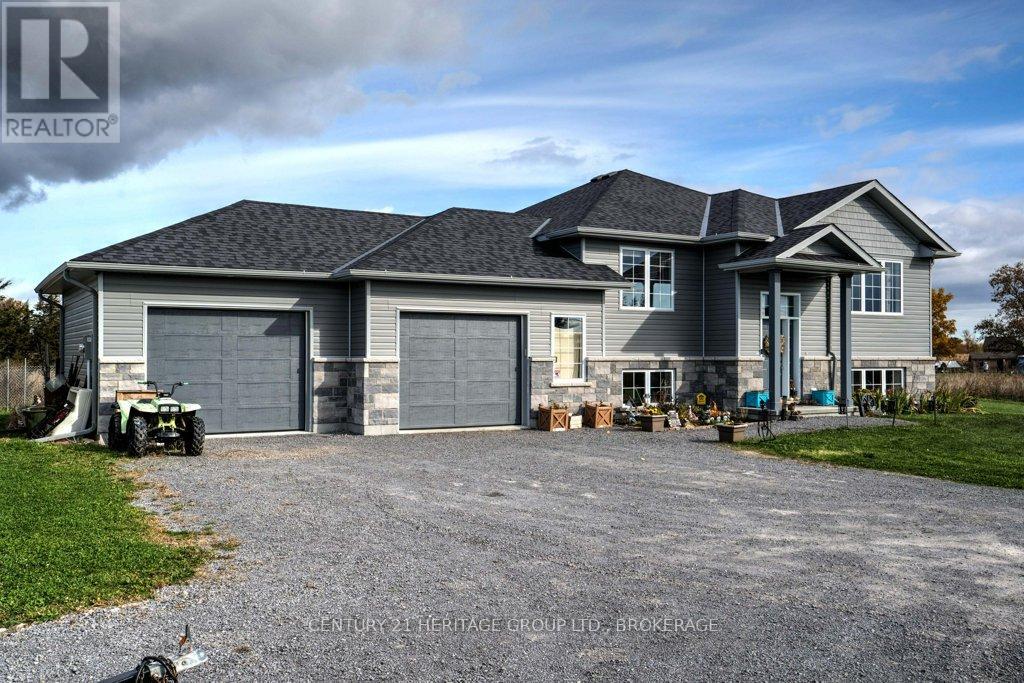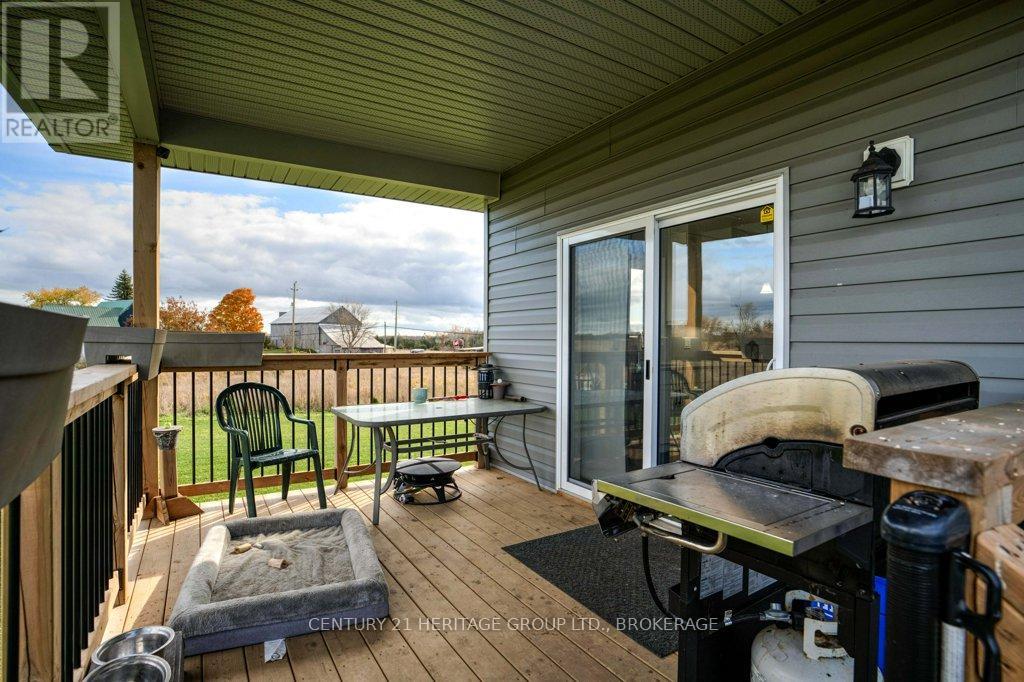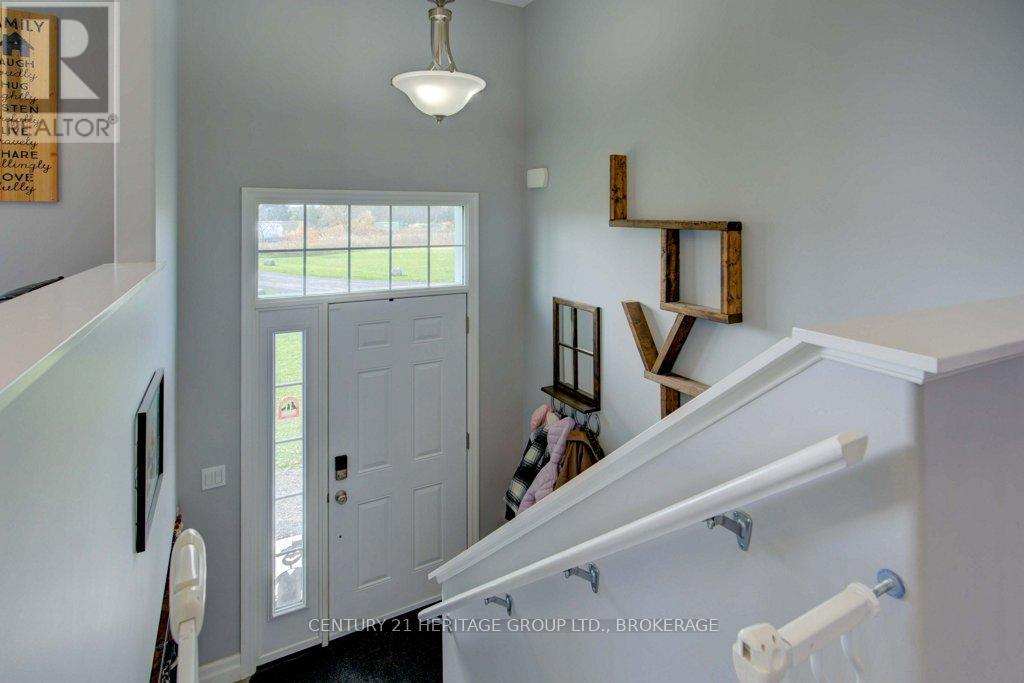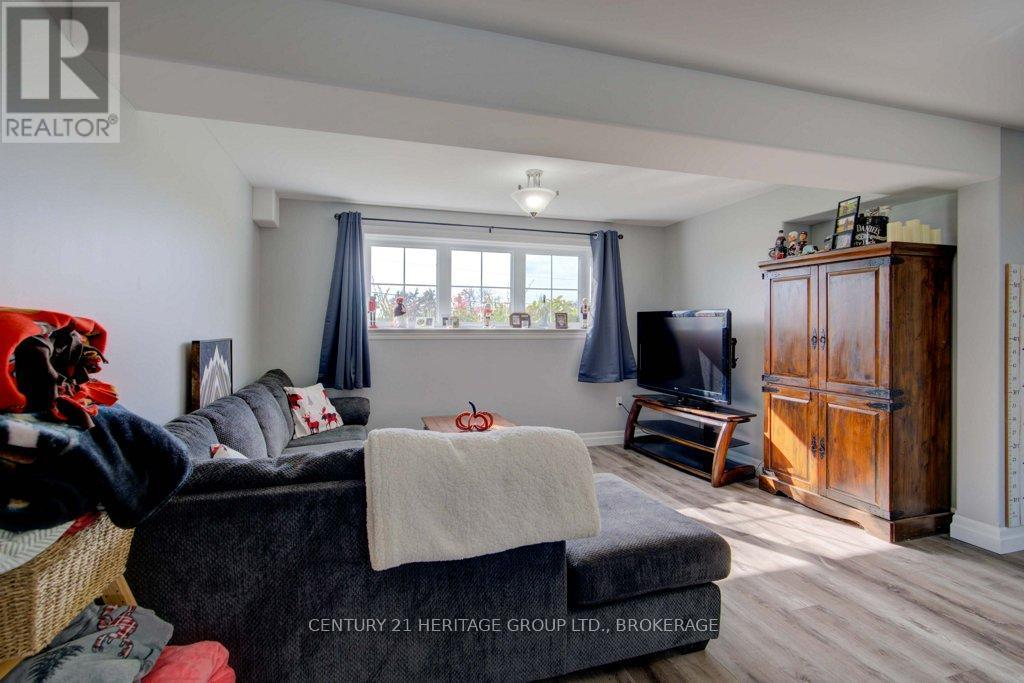1289 County 8 Road Prince Edward County, Ontario K0K 2T0
$809,900
Welcome to Your Prince Edward County Retreat! Nestled on just over 2 scenic acres, this stunning 2021 build with 4-bedrooms and, 3-baths, offers the perfect blend of country charm and modern convenience, just minutes from Picton. With 3 bedrooms upstairs, an additional bedroom and den downstairs, and 3 full baths, there's space for family, guests, and work-from-home needs. The walk-up from the basement to the double-car attached garage allows for the potential of a large in-law suite. The open-concept living and dining area provides ample room for gatherings, while large windows frame serene views of the lush landscape. The spacious kitchen features modern appliances, plenty of storage, and an inviting space to prepare meals with local ingredients from nearby farmers' markets. Step outside to enjoy over 2 acres of picturesque grounds, with recent landscaping, is ideal for outdoor activities or creating your own garden oasis. Just 20 minutes from the renowned Sandbanks Provincial Park, this home places you close to white sand beaches, premier wineries, and boutique shopping in Prince Edward County. This property is more than just a home; it's an opportunity to embrace the best of county living with city conveniences at your doorstep. Don't miss your chance to experience the ultimate blend of tranquility and lifestyle! (id:28587)
Property Details
| MLS® Number | X11922044 |
| Property Type | Single Family |
| Community Name | Picton |
| Parking Space Total | 12 |
| Structure | Deck |
Building
| Bathroom Total | 3 |
| Bedrooms Above Ground | 3 |
| Bedrooms Below Ground | 1 |
| Bedrooms Total | 4 |
| Appliances | Water Heater |
| Architectural Style | Raised Bungalow |
| Basement Development | Finished |
| Basement Type | Full (finished) |
| Construction Style Attachment | Detached |
| Cooling Type | Central Air Conditioning |
| Exterior Finish | Vinyl Siding |
| Foundation Type | Concrete |
| Heating Fuel | Propane |
| Heating Type | Forced Air |
| Stories Total | 1 |
| Size Interior | 1,100 - 1,500 Ft2 |
| Type | House |
Parking
| Attached Garage |
Land
| Acreage | Yes |
| Sewer | Septic System |
| Size Depth | 469 Ft ,6 In |
| Size Frontage | 200 Ft ,1 In |
| Size Irregular | 200.1 X 469.5 Ft |
| Size Total Text | 200.1 X 469.5 Ft|2 - 4.99 Acres |
Rooms
| Level | Type | Length | Width | Dimensions |
|---|---|---|---|---|
| Basement | Bathroom | 1.73 m | 3.63 m | 1.73 m x 3.63 m |
| Basement | Den | 2.78 m | 3.58 m | 2.78 m x 3.58 m |
| Basement | Recreational, Games Room | 12.42 m | 6.83 m | 12.42 m x 6.83 m |
| Basement | Bedroom 4 | 3.58 m | 3.63 m | 3.58 m x 3.63 m |
| Main Level | Kitchen | 4.06 m | 3.73 m | 4.06 m x 3.73 m |
| Main Level | Living Room | 5.41 m | 4.62 m | 5.41 m x 4.62 m |
| Main Level | Dining Room | 3.25 m | 3.73 m | 3.25 m x 3.73 m |
| Main Level | Primary Bedroom | 4.01 m | 3.82 m | 4.01 m x 3.82 m |
| Main Level | Bathroom | 2.27 m | 1.75 m | 2.27 m x 1.75 m |
| Main Level | Bathroom | 2.79 m | 3.7 m | 2.79 m x 3.7 m |
| Main Level | Bedroom 2 | 2.95 m | 3.78 m | 2.95 m x 3.78 m |
| Main Level | Bedroom 3 | 2.69 m | 3.02 m | 2.69 m x 3.02 m |
Utilities
| Wireless | Available |
https://www.realtor.ca/real-estate/27799001/1289-county-8-road-prince-edward-county-picton-picton
Contact Us
Contact us for more information

Susan Sabramsky
Salesperson
914 Princess Street
Kingston, Ontario K7L 1H1
(613) 817-8380
(613) 817-8390


































