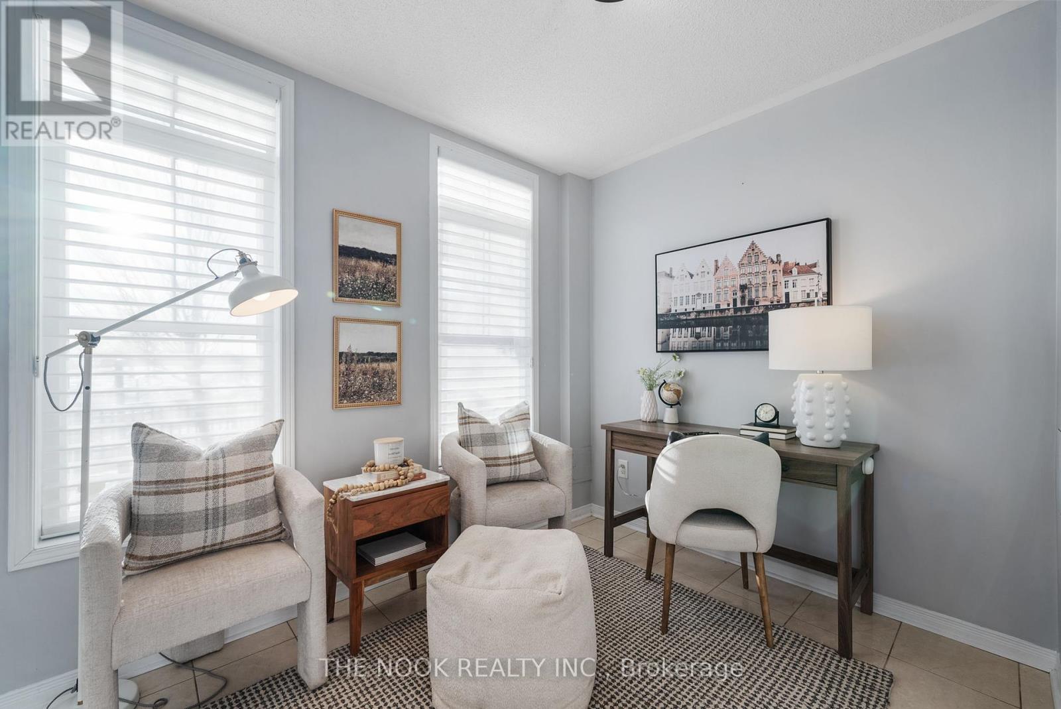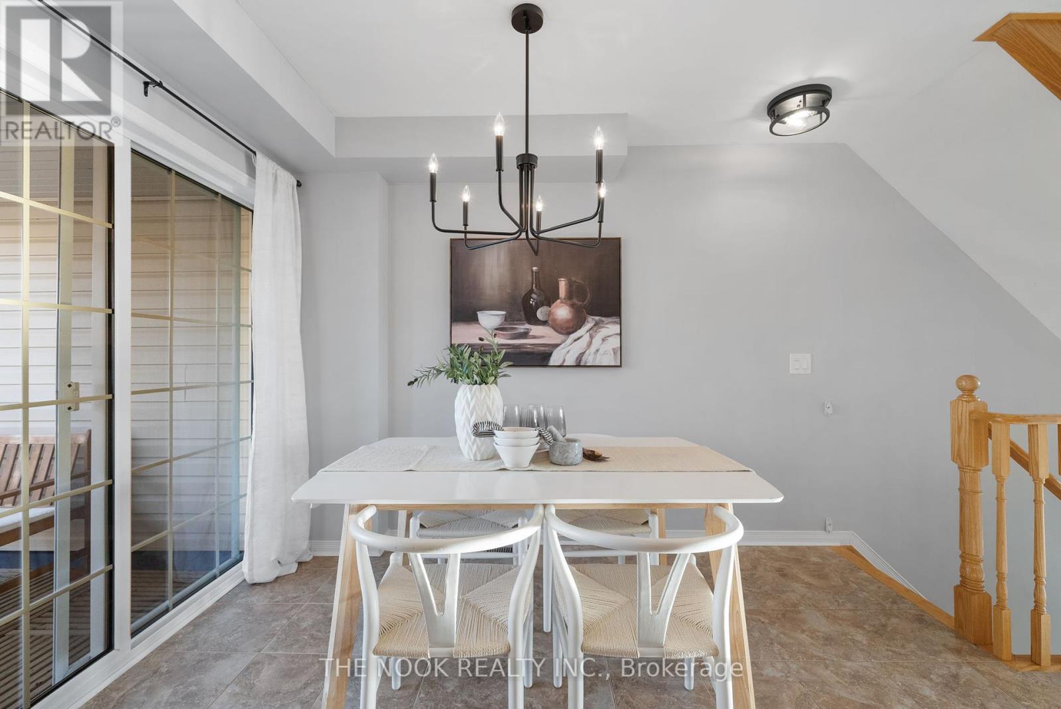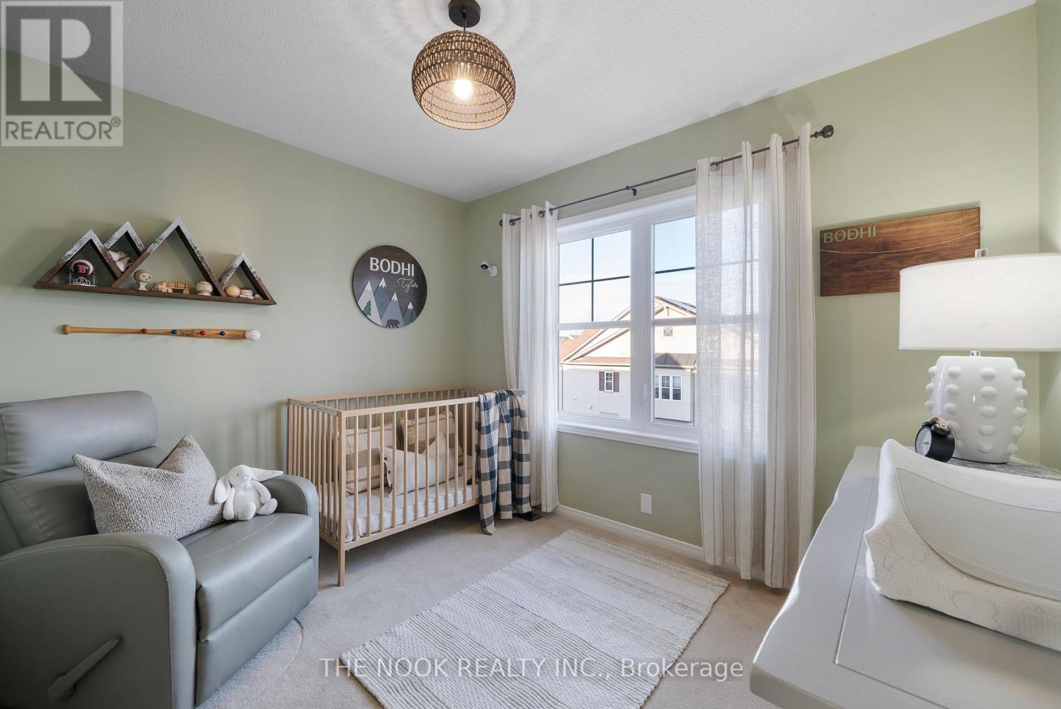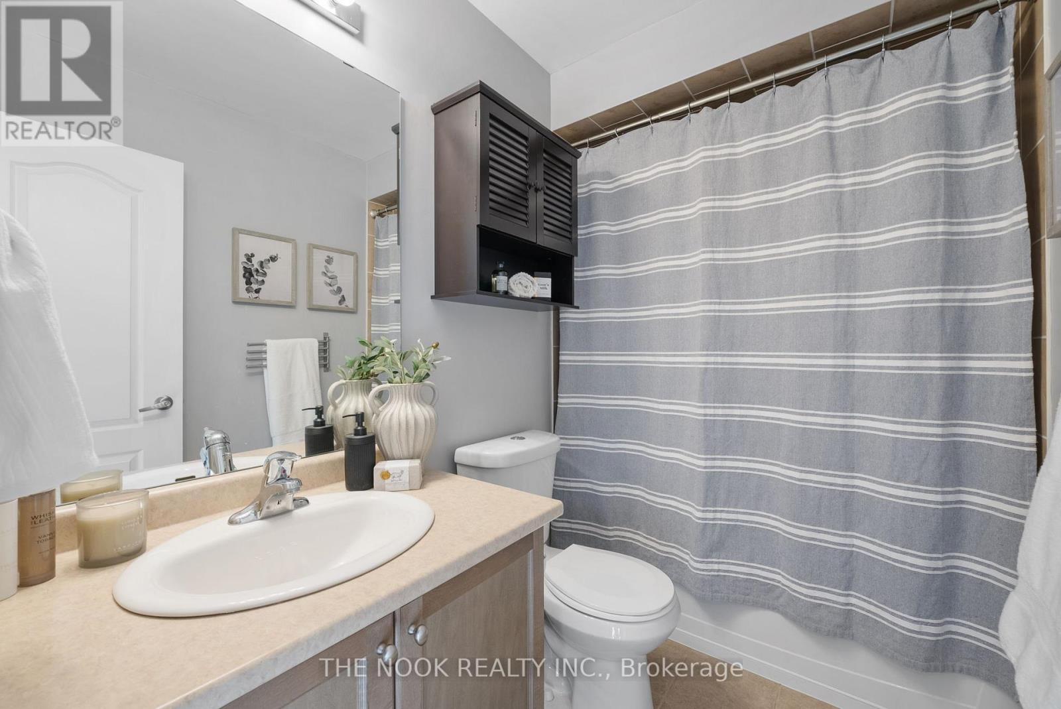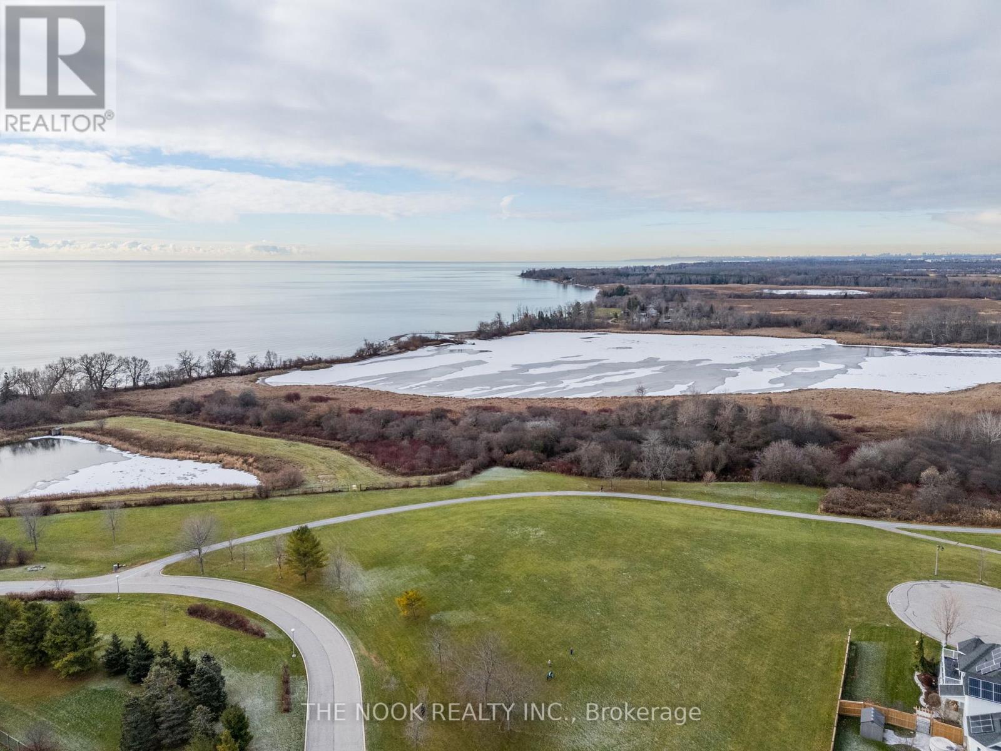128 Harbourside Drive Whitby, Ontario L1N 0H7
$699,000Maintenance, Parcel of Tied Land
$90 Monthly
Maintenance, Parcel of Tied Land
$90 MonthlyThis stunning three bedroom freehold townhome is nestled in the heart of Whitby's most desirable waterfront community and offers the perfect blend of comfort and convenience. Featuring direct views of Lake Ontario, and situated within walking distance of the scenic Whitby Shores Waterfront Trail, as well as parks, schools, and vibrant local amenities and recreational facilities, this is the perfect Whitby location! Built in 2011, this meticulously cared-for and upgraded home offers three spacious bedrooms, a gorgeous kitchen featuring granite countertops, under mount sink, backsplash, and direct access to a large, private covered balcony. The bright, open living room features new hardwood floors (2023), built-in electric fireplace, and an unobstruced view of Lake Ontario. The main floor offers direct garage access, and additional space for an office, workspace, or den. Extra features include: Hunter Douglas Blinds, brand new light fixtures, garage door opener, extra parking in laneway, as well as fresh paint throughout. Move in to one of Whitby's most desirable communities! **** EXTRAS **** Minutes from 401/Go Train, Iroquois Park, Abilities Centre, shopping plaza. (id:28587)
Open House
This property has open houses!
1:00 pm
Ends at:3:00 pm
1:00 pm
Ends at:3:00 pm
Property Details
| MLS® Number | E11926081 |
| Property Type | Single Family |
| Community Name | Port Whitby |
| Amenities Near By | Marina, Park, Schools |
| Community Features | Community Centre |
| Features | Conservation/green Belt |
| Parking Space Total | 3 |
| Water Front Type | Waterfront |
Building
| Bathroom Total | 2 |
| Bedrooms Above Ground | 3 |
| Bedrooms Total | 3 |
| Appliances | Blinds, Dishwasher, Dryer, Microwave, Refrigerator, Stove, Washer |
| Construction Style Attachment | Attached |
| Cooling Type | Central Air Conditioning |
| Exterior Finish | Brick, Vinyl Siding |
| Fireplace Present | Yes |
| Flooring Type | Hardwood |
| Foundation Type | Concrete |
| Half Bath Total | 1 |
| Heating Fuel | Natural Gas |
| Heating Type | Forced Air |
| Stories Total | 3 |
| Type | Row / Townhouse |
| Utility Water | Municipal Water |
Parking
| Garage |
Land
| Acreage | No |
| Land Amenities | Marina, Park, Schools |
| Sewer | Sanitary Sewer |
| Size Depth | 144 Ft ,4 In |
| Size Frontage | 17 Ft ,1 In |
| Size Irregular | 17.14 X 144.36 Ft |
| Size Total Text | 17.14 X 144.36 Ft |
Rooms
| Level | Type | Length | Width | Dimensions |
|---|---|---|---|---|
| Second Level | Living Room | 4.75 m | 4.48 m | 4.75 m x 4.48 m |
| Second Level | Kitchen | 4.75 m | 3.66 m | 4.75 m x 3.66 m |
| Second Level | Eating Area | Measurements not available | ||
| Third Level | Primary Bedroom | 4.76 m | 3.55 m | 4.76 m x 3.55 m |
| Third Level | Bedroom 2 | 3.21 m | 2.73 m | 3.21 m x 2.73 m |
| Third Level | Bedroom 3 | 3.16 m | 2.92 m | 3.16 m x 2.92 m |
| Ground Level | Foyer | 4.03 m | 2.75 m | 4.03 m x 2.75 m |
https://www.realtor.ca/real-estate/27808217/128-harbourside-drive-whitby-port-whitby-port-whitby
Contact Us
Contact us for more information
Aaron Balcom
Salesperson
www.balcomrealestate.ca/
185 Church Street
Bowmanville, Ontario L1C 1T8
(905) 419-8833
www.thenookrealty.com/




