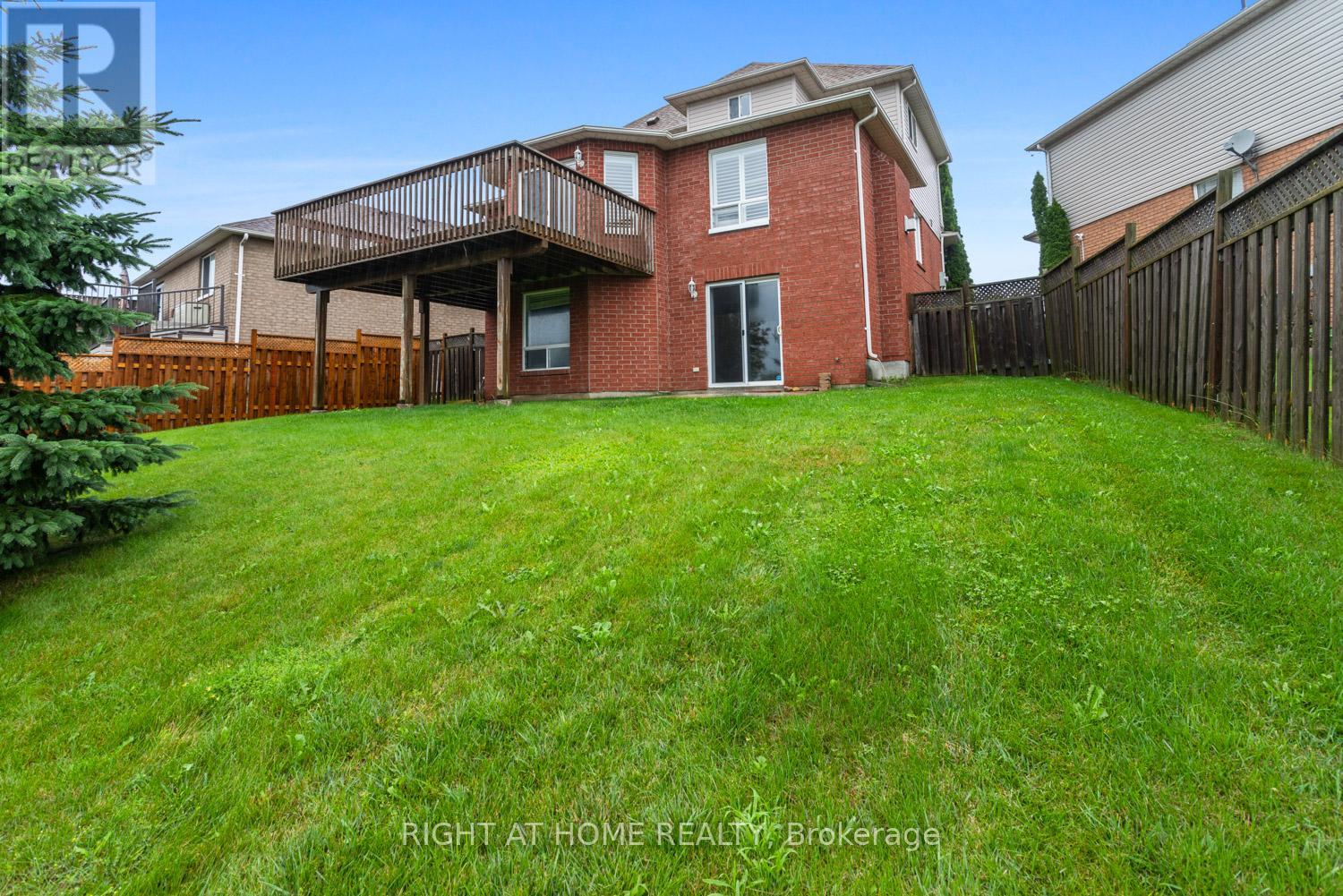127 Calwell Drive Scugog (Port Perry), Ontario L9L 1T8
$999,900
Gorgeous brick and sided 2 storey with all the right features including updated large bright Kitchen with black granate counters, doors and handle hardware, built-in appliances, walkout to large deck, open concept livingroom with gas fireplace and hardwood floor, formal dining rm, most light fixtures updated, 2 pcs bath on main level, Large PBR with 4 pcs ensuite and walk-in closet, 2nd and 3rd good sized bedrooms with large closets, Huge Rec room with gas fireplace stove, walk-out to rear yard patio, 3 pcs bathroom, garden shed, double car garage with direct access, many newer updates include driveway paved in 2020, shingles 2019, furnace 2022, lower bathroom 2022, many light fixtures 2023, don't miss this wonderful family home that is located close to everything that the quaint town of Port Perry has to offer. Check out the attached Video!!! (id:28587)
Property Details
| MLS® Number | E9042760 |
| Property Type | Single Family |
| Community Name | Port Perry |
| Features | Irregular Lot Size |
| ParkingSpaceTotal | 4 |
Building
| BathroomTotal | 4 |
| BedroomsAboveGround | 3 |
| BedroomsTotal | 3 |
| Amenities | Fireplace(s) |
| Appliances | Garage Door Opener Remote(s), Range, Oven - Built-in |
| BasementDevelopment | Finished |
| BasementFeatures | Walk Out |
| BasementType | N/a (finished) |
| ConstructionStyleAttachment | Detached |
| CoolingType | Central Air Conditioning |
| ExteriorFinish | Brick, Vinyl Siding |
| FireplacePresent | Yes |
| FireplaceTotal | 2 |
| FlooringType | Hardwood, Carpeted |
| FoundationType | Poured Concrete |
| HalfBathTotal | 1 |
| HeatingFuel | Natural Gas |
| HeatingType | Forced Air |
| StoriesTotal | 2 |
| Type | House |
| UtilityWater | Municipal Water |
Parking
| Detached Garage |
Land
| Acreage | No |
| Sewer | Sanitary Sewer |
| SizeDepth | 130 Ft ,5 In |
| SizeFrontage | 32 Ft ,2 In |
| SizeIrregular | 32.23 X 130.44 Ft |
| SizeTotalText | 32.23 X 130.44 Ft |
Rooms
| Level | Type | Length | Width | Dimensions |
|---|---|---|---|---|
| Second Level | Primary Bedroom | 5.13 m | 3.4 m | 5.13 m x 3.4 m |
| Second Level | Bedroom 2 | 3.22 m | 2.83 m | 3.22 m x 2.83 m |
| Second Level | Bedroom 3 | 2.83 m | 2.83 m | 2.83 m x 2.83 m |
| Lower Level | Recreational, Games Room | 7.65 m | 5 m | 7.65 m x 5 m |
| Main Level | Kitchen | 5.47 m | 5.17 m | 5.47 m x 5.17 m |
| Main Level | Dining Room | 4.59 m | 2.71 m | 4.59 m x 2.71 m |
| Main Level | Living Room | 3.86 m | 3.78 m | 3.86 m x 3.78 m |
| Ground Level | Laundry Room | 2.43 m | 2 m | 2.43 m x 2 m |
https://www.realtor.ca/real-estate/27181882/127-calwell-drive-scugog-port-perry-port-perry
Interested?
Contact us for more information
James Robert Jenkins
Salesperson
237 Queen Street
Port Perry, Ontario L9L 1B9




























